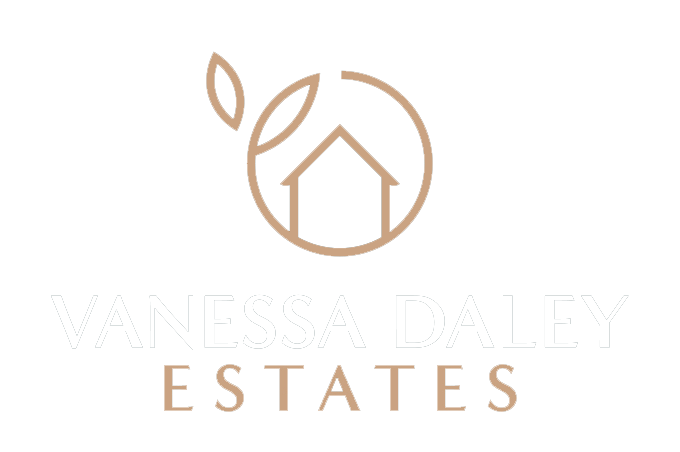4 Bedroom House - Greystock Avenue, Fulwood
Offers Over £550,000
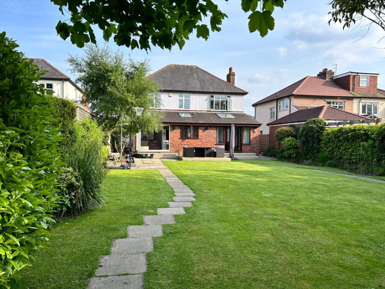
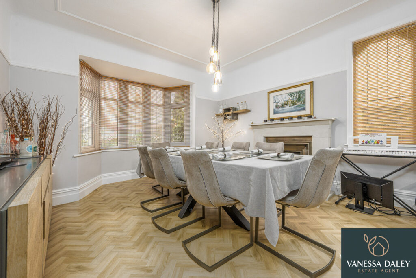
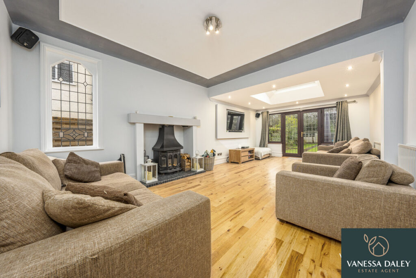
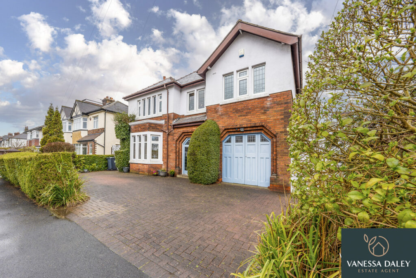
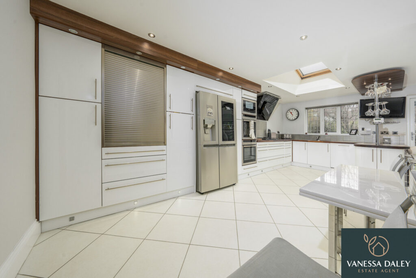
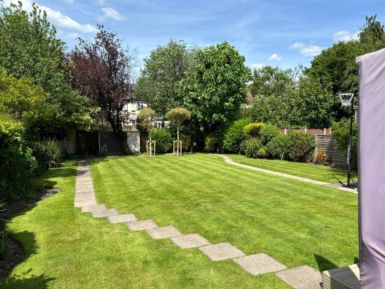
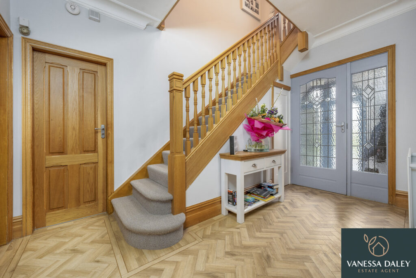
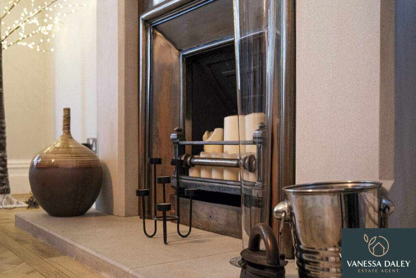
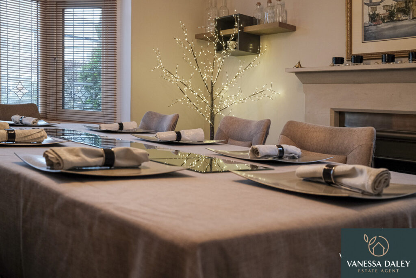
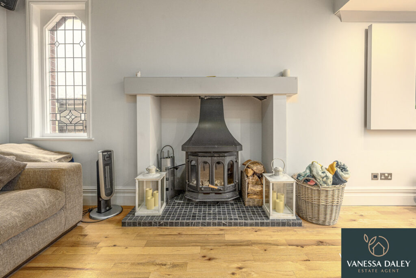
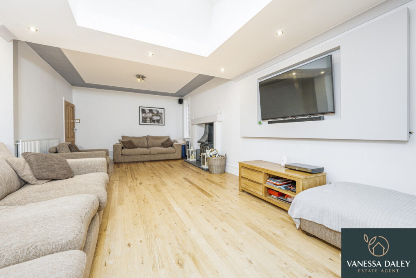
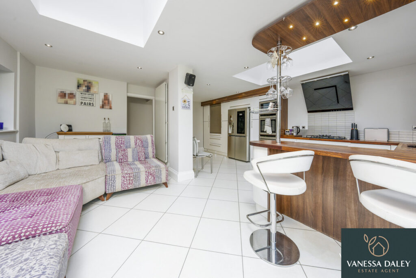
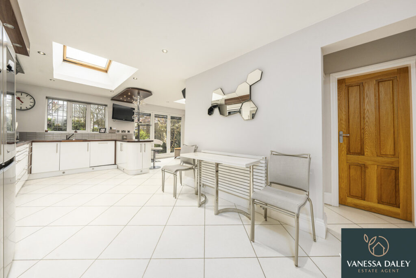
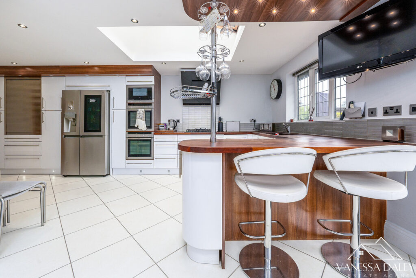
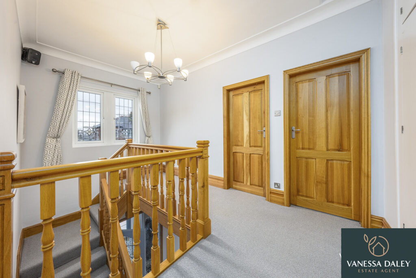
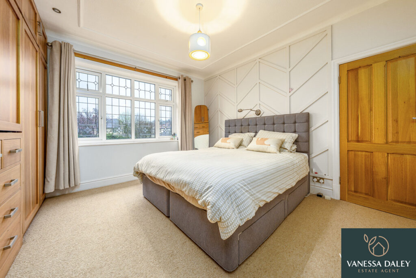
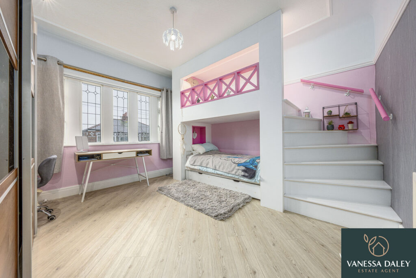
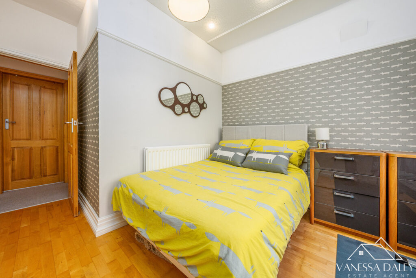
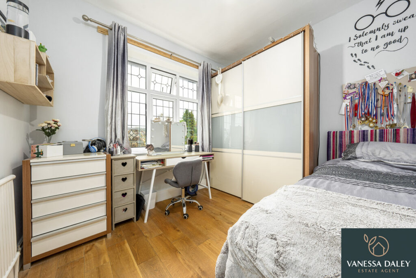
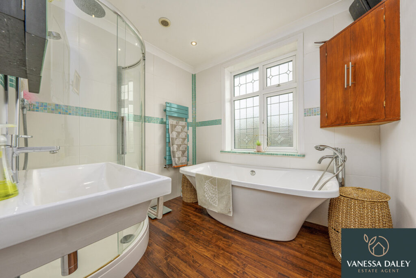
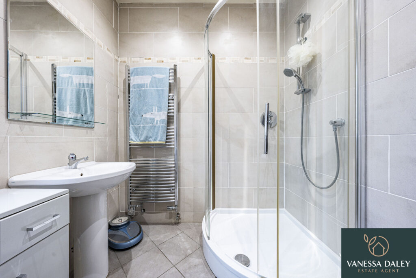
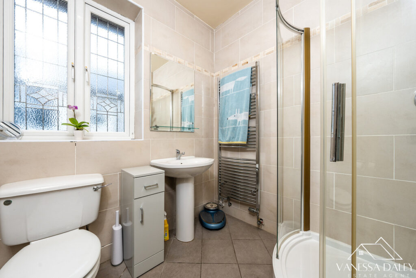
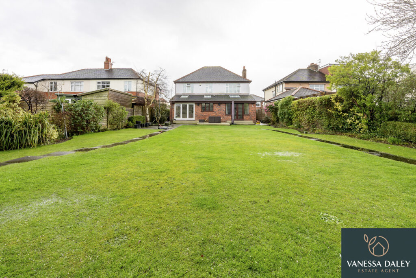
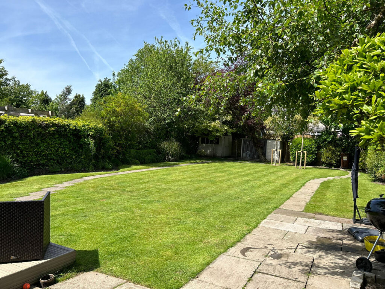
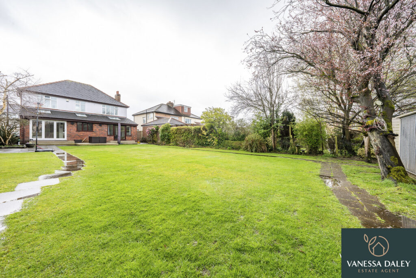
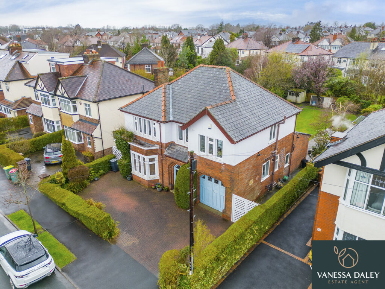
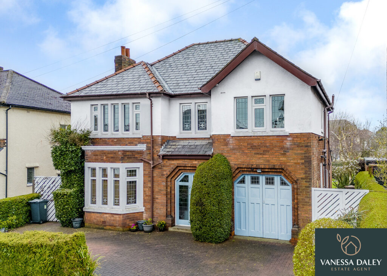
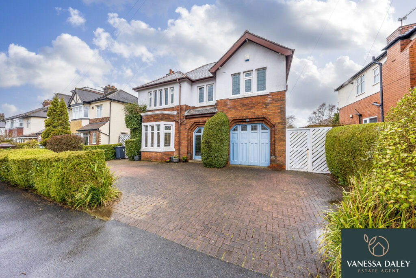
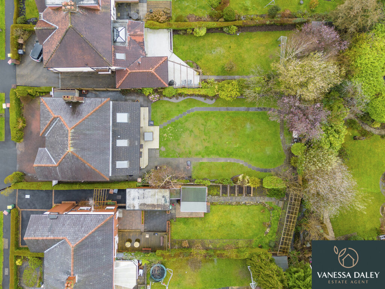
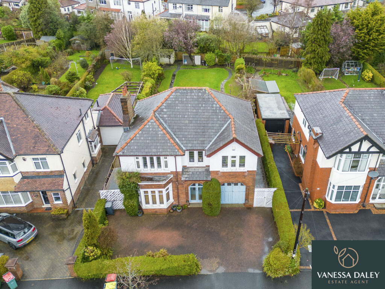
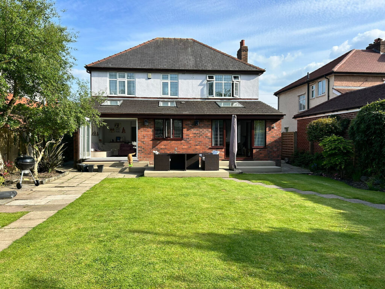
SPECIFICATIONS
What's my property worth?
Free Valuation
PROPERTY LOCATION
Location
Preston PR2 9QN
SUMMARY
BACK TO THE MARKET! If you’ve been searching for a beautifully finished detached house in central Fulwood, this might be the one for you. It’s got loads of character from the outside and plenty of space inside, not to mention a fabulous private landscaped garden that enjoys sunshine throughout the day. This home has been cherished by its owners for 20 years and is now ready to welcome a new family.
As you enter, you’re greeted by an impressive hallway that showcases premium Amtico Signature flooring and European Oak staircase, framed by high ceilings and solid oak doors. This welcoming space leads to two main reception rooms, a practical utility room and an expansive open-plan kitchen with dining and family areas, complemented by a convenient ground-floor WC. The front reception room is presented as a dining room with a cozy fireplace, and the rear one a lounge that has been generously extended which opens onto the rear garden through charming French doors, complete with a wood-burning double-door stove.
Upstairs, each of the four bedrooms offer ample space, ideal for family living. The accommodation includes two well-appointed bathrooms, one with a separate bath and shower, and another with a shower room. The bright and airy landing area benefits from a feature window overlooking the front and includes a large storage cupboard.
Located in the peaceful cul-de-sac of Greystock Avenue, the outdoor space is equally appealing, with decking, a patio, and tree-lined boundaries. There’s also extensive parking, including an electric vehicle charger, and converted garage space for extra storage.
Excitingly, the home comes with full planning permission for a loft conversion, presenting an excellent opportunity to add a luxurious master suite or two extra bedrooms, perfect for enhancing both family life and future property value.
Don’t miss out—call for a viewing today. This property is a must-see.
| Electricity: Ask agent | Water: Ask agent | Heating: Ask agent |
| Sewerage: Ask agent | Broadband: Ask agent |
|
|
TELL SOMEONE YOU KNOW
PROPERTY AGENT
4 Bedroom House - Greystock Avenue, Fulwood
Offers Over £550,000
SPECIFICATIONS
What's my property worth?
Free Valuation
PROPERTY LOCATION
Location
Preston PR2 9QN
PROPERTY SUMMARY
BACK TO THE MARKET! If you’ve been searching for a beautifully finished detached house in central Fulwood, this might be the one for you. It’s got loads of character from the outside and plenty of space inside, not to mention a fabulous private landscaped garden that enjoys sunshine throughout the day. This home has been cherished by its owners for 20 years and is now ready to welcome a new family.
As you enter, you’re greeted by an impressive hallway that showcases premium Amtico Signature flooring and European Oak staircase, framed by high ceilings and solid oak doors. This welcoming space leads to two main reception rooms, a practical utility room and an expansive open-plan kitchen with dining and family areas, complemented by a convenient ground-floor WC. The front reception room is presented as a dining room with a cozy fireplace, and the rear one a lounge that has been generously extended which opens onto the rear garden through charming French doors, complete with a wood-burning double-door stove.
Upstairs, each of the four bedrooms offer ample space, ideal for family living. The accommodation includes two well-appointed bathrooms, one with a separate bath and shower, and another with a shower room. The bright and airy landing area benefits from a feature window overlooking the front and includes a large storage cupboard.
Located in the peaceful cul-de-sac of Greystock Avenue, the outdoor space is equally appealing, with decking, a patio, and tree-lined boundaries. There’s also extensive parking, including an electric vehicle charger, and converted garage space for extra storage.
Excitingly, the home comes with full planning permission for a loft conversion, presenting an excellent opportunity to add a luxurious master suite or two extra bedrooms, perfect for enhancing both family life and future property value.
Don’t miss out—call for a viewing today. This property is a must-see.
UTILITIES
| Electricity: Ask agent | Water: Ask agent | Heating: Ask agent |
| Sewerage: Ask agent | Broadband: Ask agent |
TELL SOMEONE YOU KNOW
PROPERTY AGENT

































