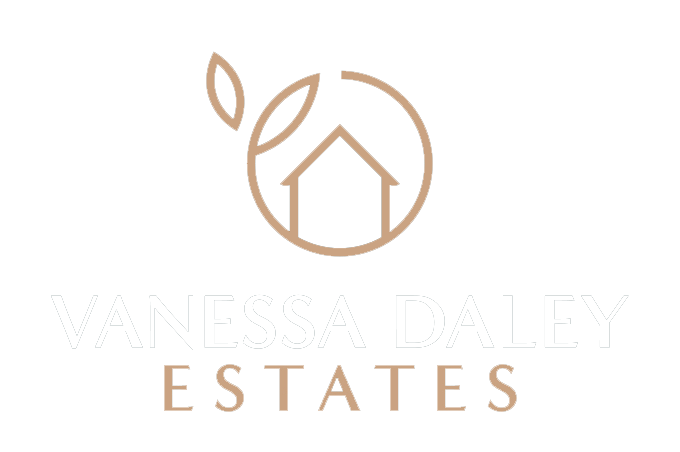4 Bedroom House - Heron Drive, Fulwood
Offers In The Region Of £385,000
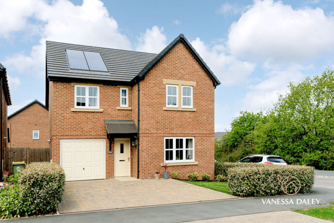
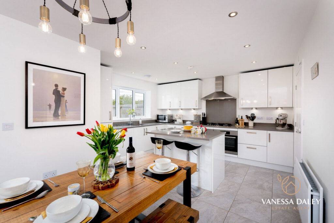
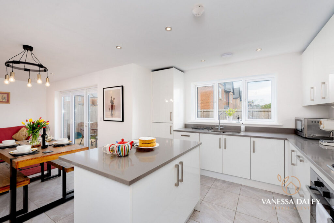
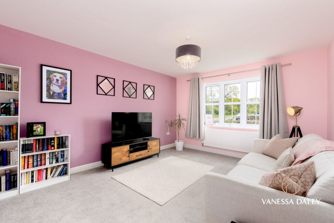
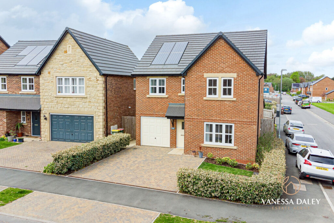
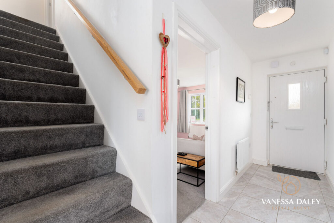
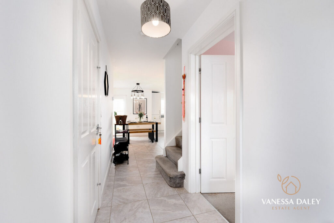
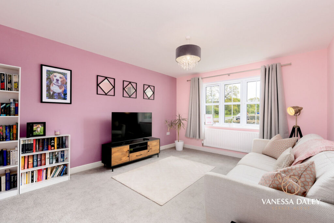
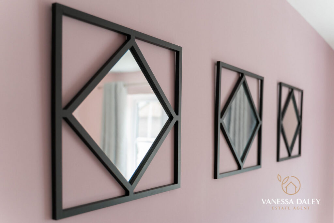
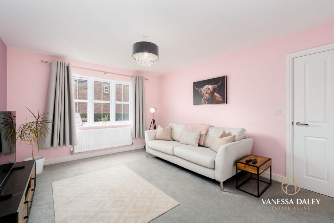

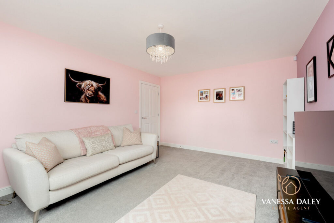
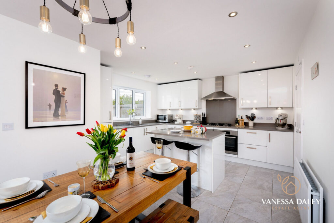
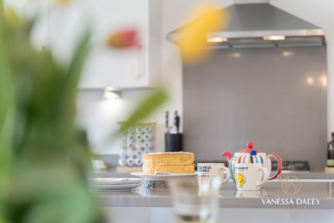
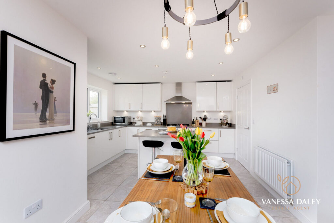
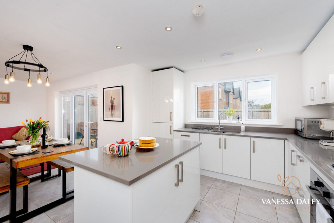
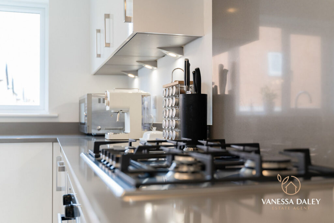
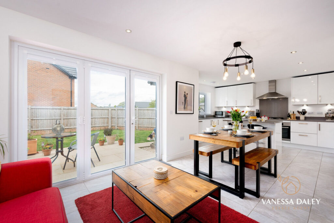
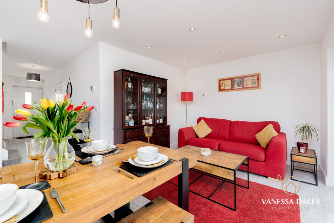
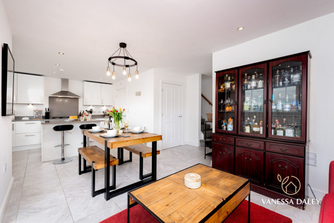
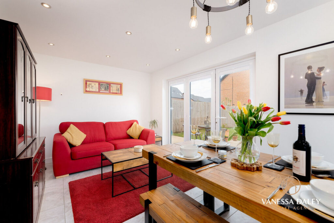
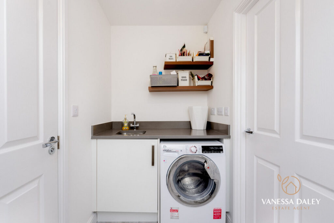
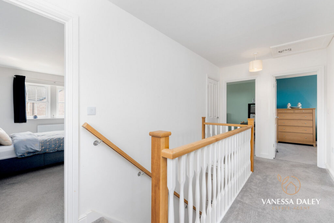
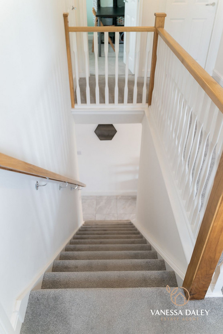
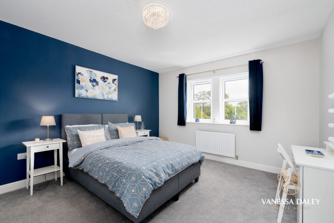
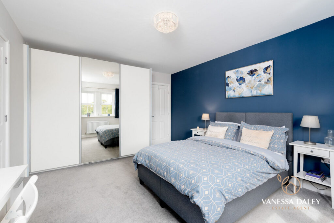
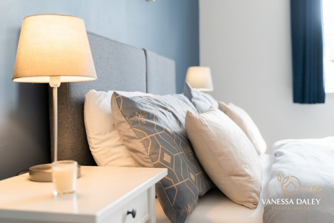
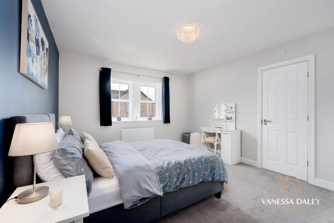
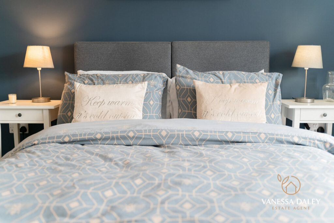
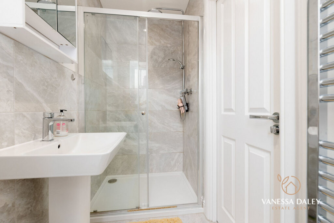
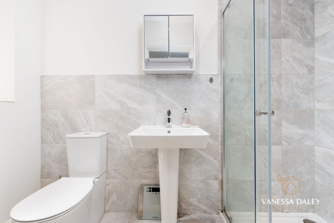
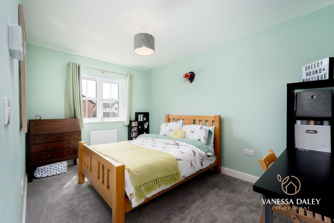
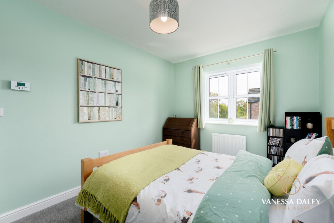
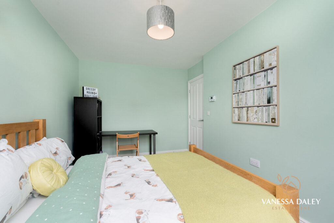
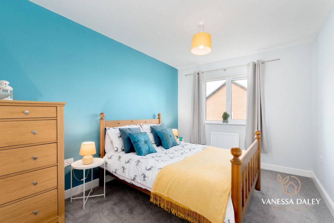
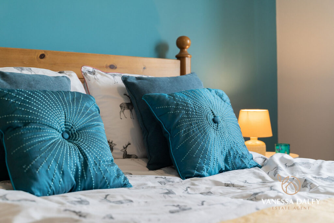
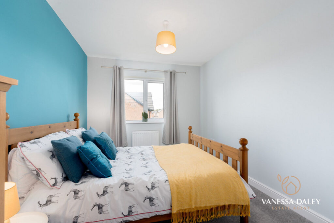
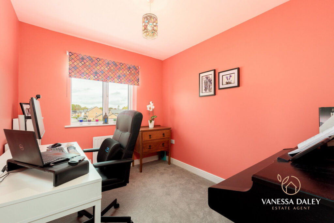
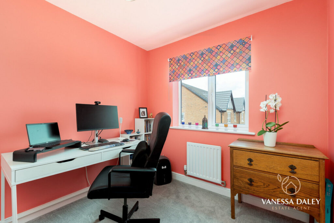
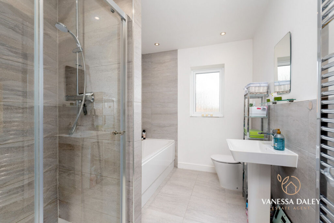
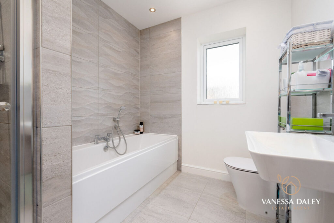
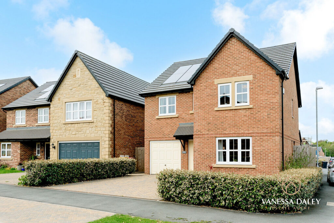
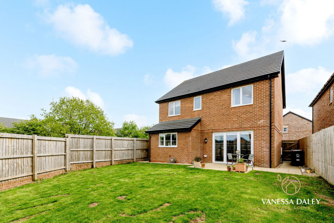
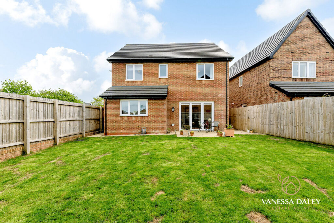
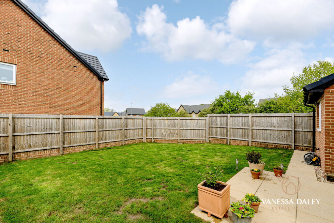
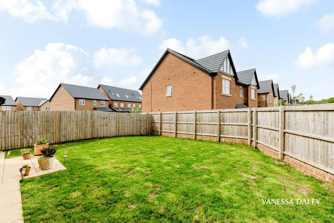
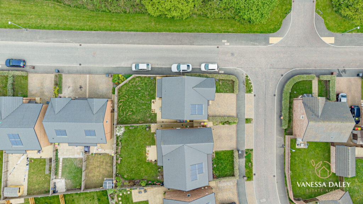
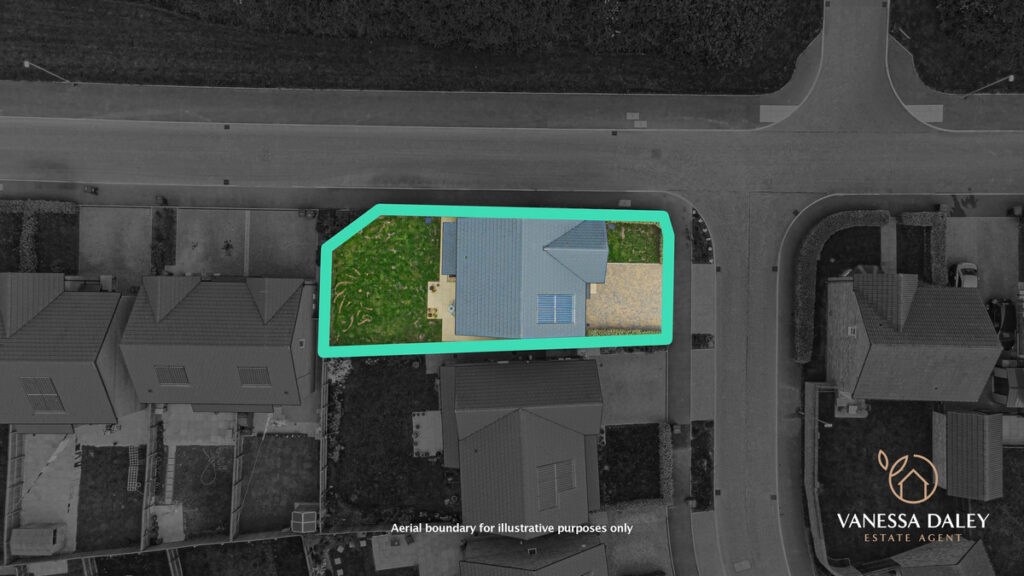
SPECIFICATIONS
What's my property worth?
Free Valuation
PROPERTY LOCATION
Location
Preston PR2 9BH
SUMMARY
Located on the ever popular Story Homes development, this attractively presented home will surely steal the show! Priced attractively to sell.
The “Sanderson” design a popular choice for home buyers with over 1500 sq ft of living space in a layout where all of the rooms sizes are generous and ideal for families and couples alike. This home was chosen well by the current owners as it benefits from a quiet spot with a large corner plot enclosed by a walled garden and hedging and benefitting from lots of parking on the double width driveway and further on street parking as needed,
The garage is integral, so provides a future proof option for extending the living space as needed and the open plan dining kitchen which is over 7m in width provides a sociable living space for the modern family and has French doors to the garden for further outdoor entertaining space.
With a main living room which is a perfect shape and size for accommodating the largest of sofas, this room is bright and has an open outlook to the front and the surrounding green space. I love how the kitchen has a timeless design with white wall and base units and contrasting black worktops over. Well equipped with all the modern conveniences and appliances built in, the counter cooking space is great, plus there is enough space for a sizeable dining table and or sofas for further lounging space. The convenient adjoining utility room, keeps the noise away from the main kitchen and there is a ground floor WC.
All of the first floor bedrooms are doubles which is great for families with children and the main bedroom is well presented with an ensuite shower room and plenty of storage space in the mirrored sliding wardrobes to one wall. The floor space is great too for any further furniture. The other bedrooms are all doubles, the fourth currently used as an office space, so ideal for those working from home. To complete the upstairs space, the impressive bathroom is bigger than most and boasts a double step in shower as well and a deep fill bath-tub making best use of the space.
I love the privacy of the outdoor garden space and being on the corner, there’s an open sky outlook so the garden is not overlooked at all. The walled garden creates better shelter from the wind and an attractive focal point for growing climbers for those who love gardening. With a laid to lawn and patio too for entertaining or summer BBQ’s.
The location of this home is great for families as the development is full of green spaces and lovely walks, plus the convenient location off Eastway is close to the motorway transport links and schools and amenities.
Call soon to book your viewing as the homes on this development are always popular!
| Electricity: Ask agent | Water: Ask agent | Heating: Ask agent |
| Sewerage: Ask agent | Broadband: Ask agent |
|
|
|
|
TELL SOMEONE YOU KNOW
PROPERTY AGENT
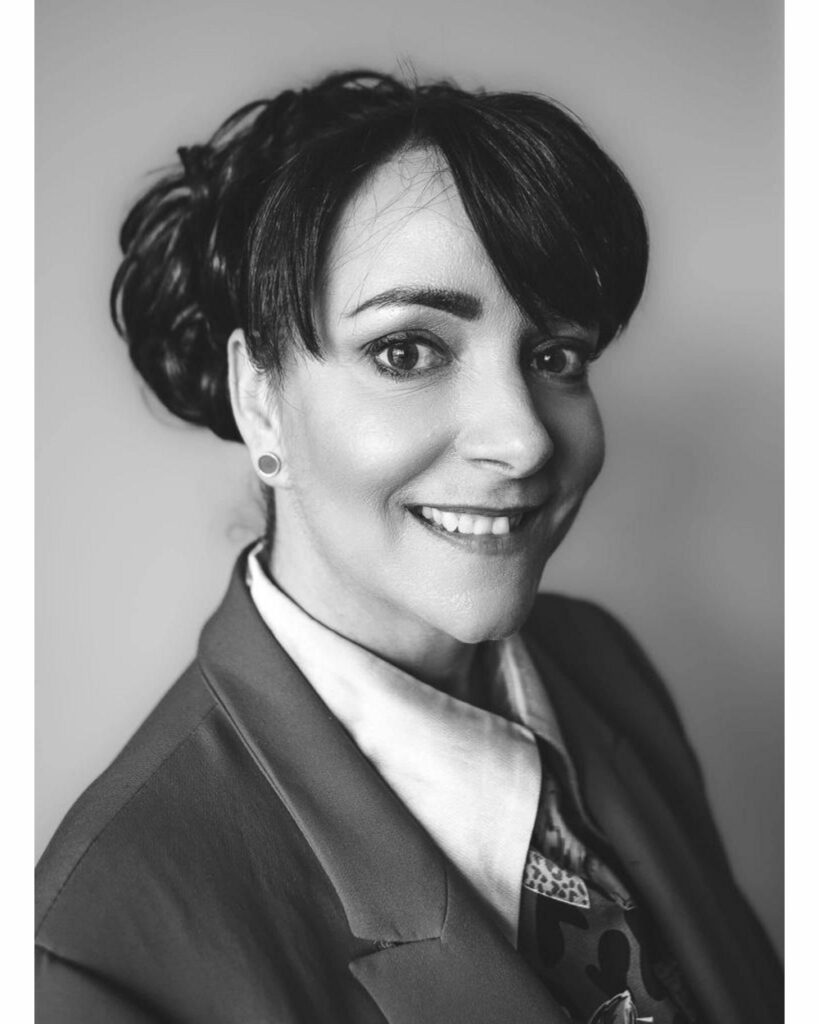
4 Bedroom House - Heron Drive, Fulwood
Offers In The Region Of £385,000
SPECIFICATIONS
What's my property worth?
Free Valuation
PROPERTY LOCATION
Location
Preston PR2 9BH
PROPERTY SUMMARY
Located on the ever popular Story Homes development, this attractively presented home will surely steal the show! Priced attractively to sell.
The “Sanderson” design a popular choice for home buyers with over 1500 sq ft of living space in a layout where all of the rooms sizes are generous and ideal for families and couples alike. This home was chosen well by the current owners as it benefits from a quiet spot with a large corner plot enclosed by a walled garden and hedging and benefitting from lots of parking on the double width driveway and further on street parking as needed,
The garage is integral, so provides a future proof option for extending the living space as needed and the open plan dining kitchen which is over 7m in width provides a sociable living space for the modern family and has French doors to the garden for further outdoor entertaining space.
With a main living room which is a perfect shape and size for accommodating the largest of sofas, this room is bright and has an open outlook to the front and the surrounding green space. I love how the kitchen has a timeless design with white wall and base units and contrasting black worktops over. Well equipped with all the modern conveniences and appliances built in, the counter cooking space is great, plus there is enough space for a sizeable dining table and or sofas for further lounging space. The convenient adjoining utility room, keeps the noise away from the main kitchen and there is a ground floor WC.
All of the first floor bedrooms are doubles which is great for families with children and the main bedroom is well presented with an ensuite shower room and plenty of storage space in the mirrored sliding wardrobes to one wall. The floor space is great too for any further furniture. The other bedrooms are all doubles, the fourth currently used as an office space, so ideal for those working from home. To complete the upstairs space, the impressive bathroom is bigger than most and boasts a double step in shower as well and a deep fill bath-tub making best use of the space.
I love the privacy of the outdoor garden space and being on the corner, there’s an open sky outlook so the garden is not overlooked at all. The walled garden creates better shelter from the wind and an attractive focal point for growing climbers for those who love gardening. With a laid to lawn and patio too for entertaining or summer BBQ’s.
The location of this home is great for families as the development is full of green spaces and lovely walks, plus the convenient location off Eastway is close to the motorway transport links and schools and amenities.
Call soon to book your viewing as the homes on this development are always popular!
UTILITIES
| Electricity: Ask agent | Water: Ask agent | Heating: Ask agent |
| Sewerage: Ask agent | Broadband: Ask agent |
TELL SOMEONE YOU KNOW
PROPERTY AGENT



















































