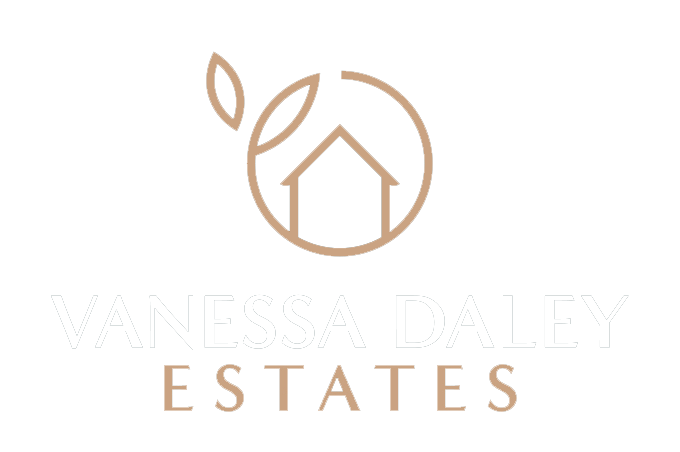4 Bedroom House - South Drive, Fulwood
Offers Over £325,000
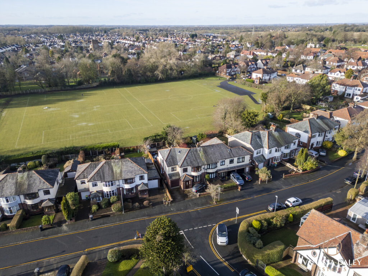
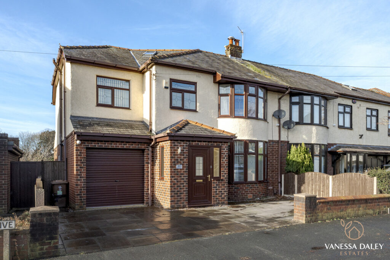
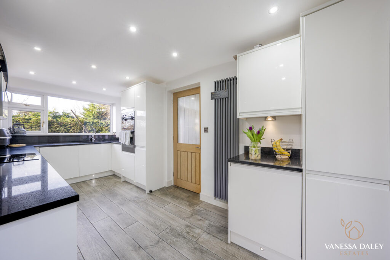
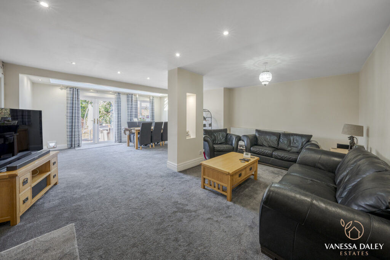
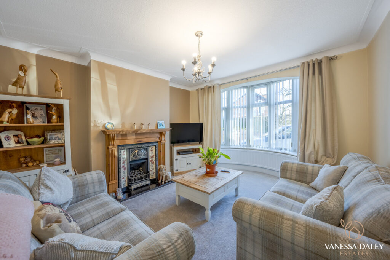
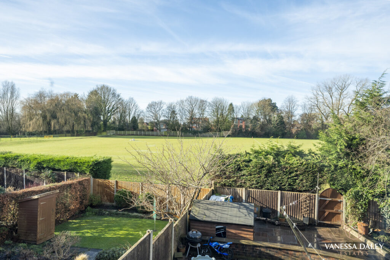
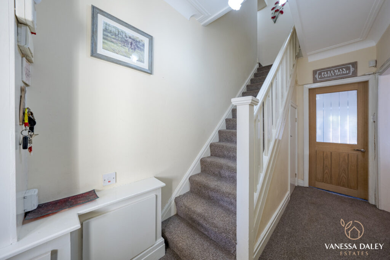
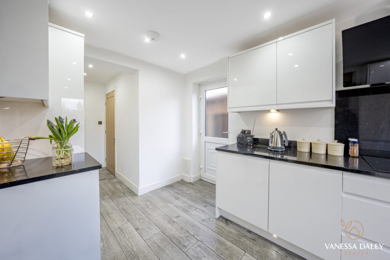
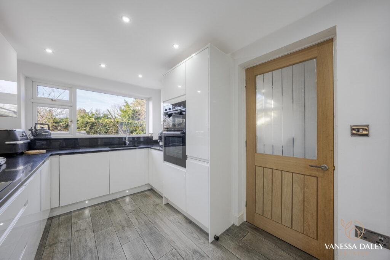
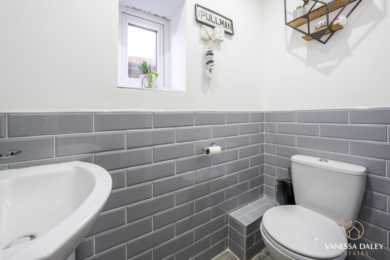
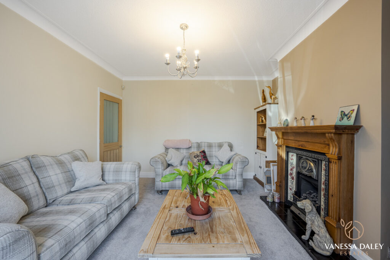
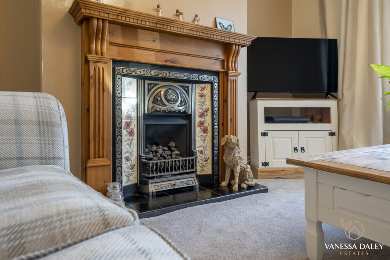
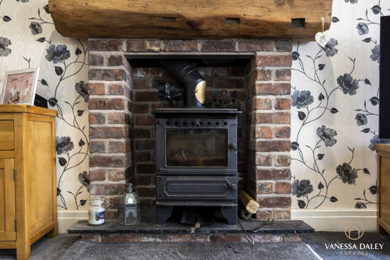
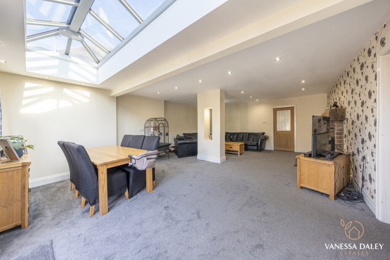
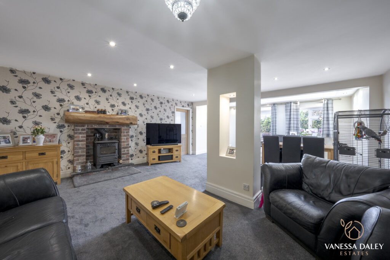
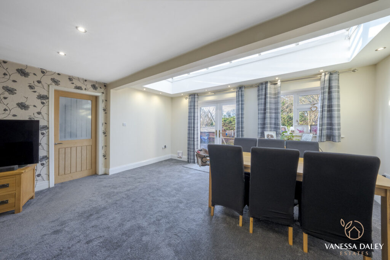
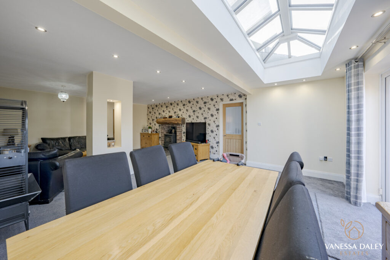
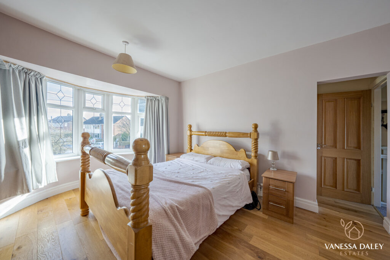
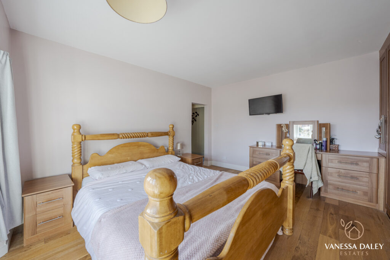
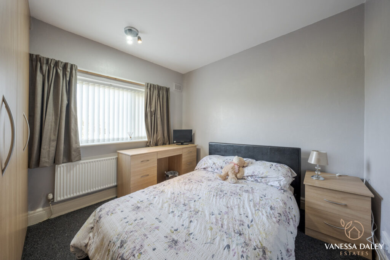
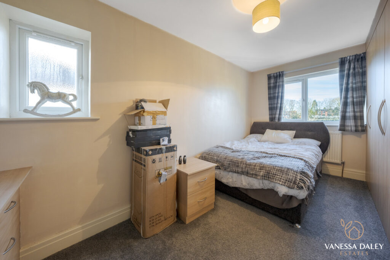
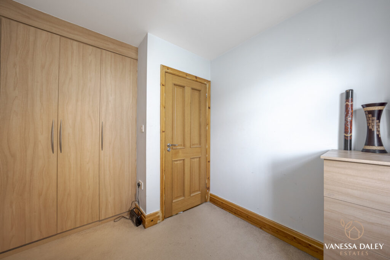
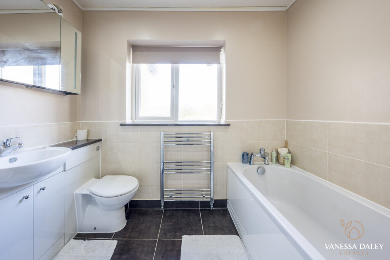
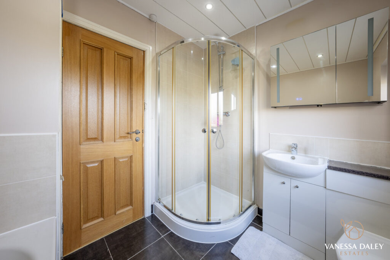
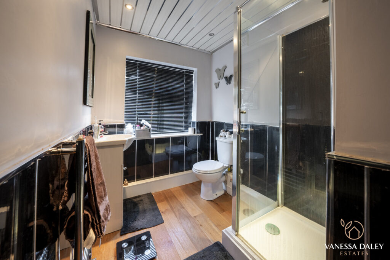
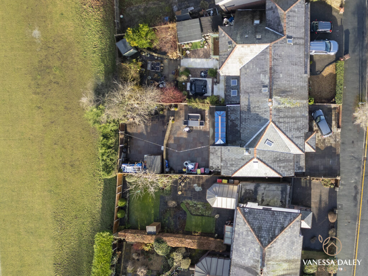
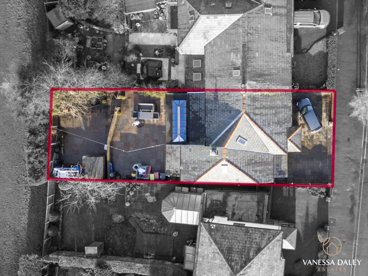
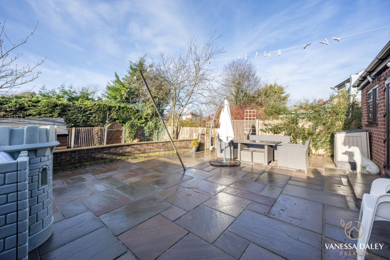
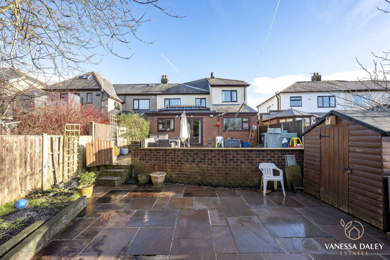
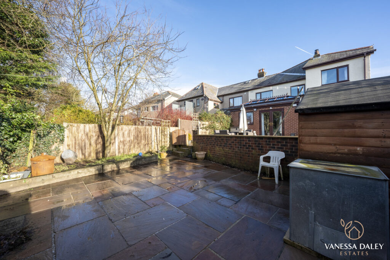
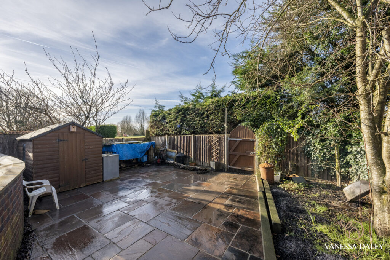
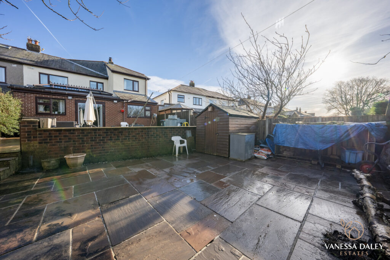
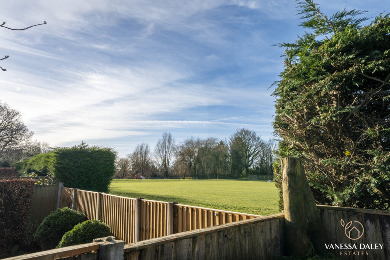
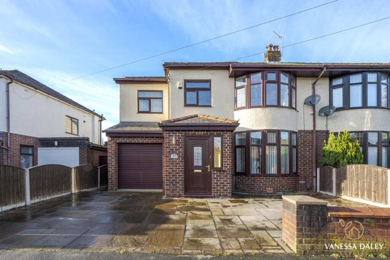
SPECIFICATIONS
What's my property worth?
Free Valuation
PROPERTY LOCATION
Location
Preston PR2 9SR
SUMMARY
If you’d love a home with a fantastic 7m family living room with garden outlooks then this could be the one! Extended to exceptional standards, this home boasts a wealth of space for the modern family.
The principal living space is to the rear of the property and the owners have creatively extended the original home to create a fantastic open plan living dining room with cosy wood burning stove to create the perfect ambience for relaxing on a chilly evening, yet ideal space for entertaining too. French doors open to the rear garden with elevated patio area.
The kitchen is well positioned, adjacent to the family open plan living room to keep those cooking smells away from the living space. Modern and bright with a contemporary feel and an excellent range of wall and base units with granite worktops over and complimentary porcelain tiled flooring creates a luxury feeling. A corridor provides access to a ground floor WC and then further access to the garage which has plumbing for a washing machine and ample cupboards for storage.
The formal living room is in the original part of the home and is more characterful with a beautiful curved bay window to the front of the property. The focal point is the attractive wooden fireplace housing a living flame gas fire set on a black tiled hearth.
To the first floor, the master bedroom has a curved bay window to the front and engineered wooden flooring. The ensuite is 3 piece with a single shower, WC and sink with built in vanity unit. Three further bedrooms and family bathroom complete the first floor accommodation. Each bedroom boasts fitted wardrobes and three are doubles.
With a good sized garden to perfectly balance with the interior space, this completes the property. Very little maintenance is required in this garden as there are two flagged patio areas, a storage shed and there’s even a gate giving access to the park. South-west facing aspect therefore benefitting from lots of sunshine.
The sought after location of the property means it will be popular, especially for those who work in Royal Preston Hospital and would enjoy a daily short walk to work. There are shops and amenities also within easy reach and also the motorway is just a short drive away.
| Electricity: Ask agent | Water: Ask agent | Heating: Ask agent |
| Sewerage: Ask agent | Broadband: Ask agent |
|
|
TELL SOMEONE YOU KNOW
PROPERTY AGENT
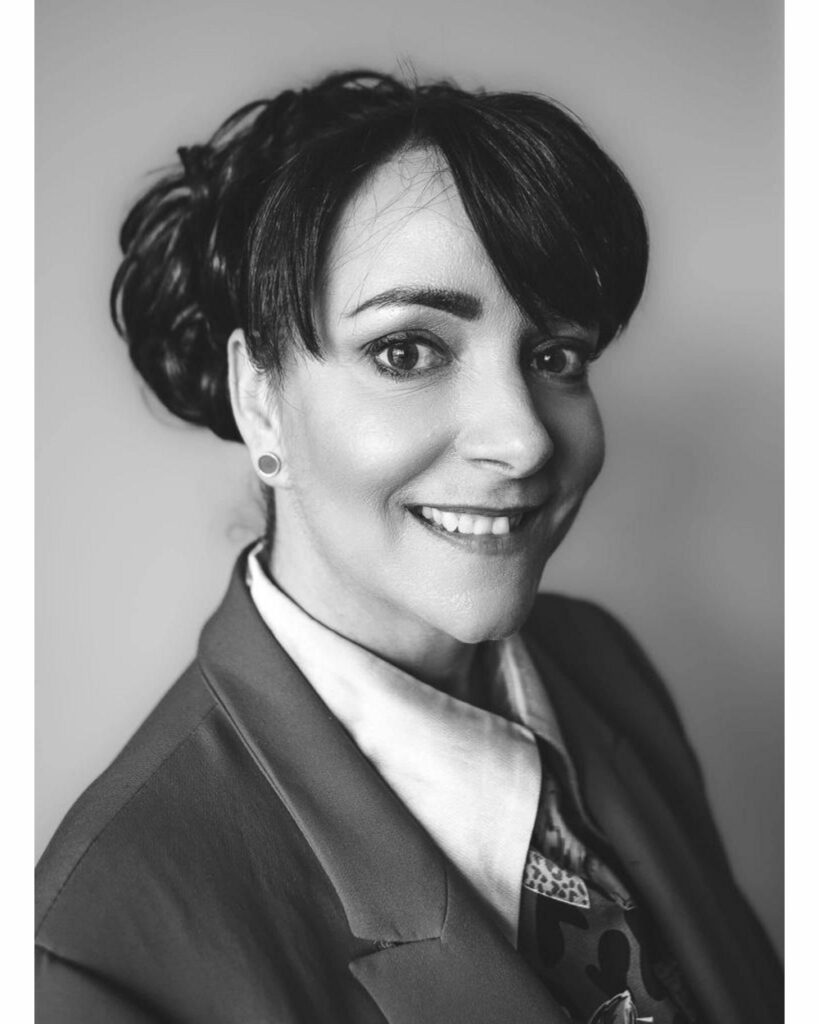
4 Bedroom House - South Drive, Fulwood
Offers Over £325,000
SPECIFICATIONS
What's my property worth?
Free Valuation
PROPERTY LOCATION
Location
Preston PR2 9SR
PROPERTY SUMMARY
If you’d love a home with a fantastic 7m family living room with garden outlooks then this could be the one! Extended to exceptional standards, this home boasts a wealth of space for the modern family.
The principal living space is to the rear of the property and the owners have creatively extended the original home to create a fantastic open plan living dining room with cosy wood burning stove to create the perfect ambience for relaxing on a chilly evening, yet ideal space for entertaining too. French doors open to the rear garden with elevated patio area.
The kitchen is well positioned, adjacent to the family open plan living room to keep those cooking smells away from the living space. Modern and bright with a contemporary feel and an excellent range of wall and base units with granite worktops over and complimentary porcelain tiled flooring creates a luxury feeling. A corridor provides access to a ground floor WC and then further access to the garage which has plumbing for a washing machine and ample cupboards for storage.
The formal living room is in the original part of the home and is more characterful with a beautiful curved bay window to the front of the property. The focal point is the attractive wooden fireplace housing a living flame gas fire set on a black tiled hearth.
To the first floor, the master bedroom has a curved bay window to the front and engineered wooden flooring. The ensuite is 3 piece with a single shower, WC and sink with built in vanity unit. Three further bedrooms and family bathroom complete the first floor accommodation. Each bedroom boasts fitted wardrobes and three are doubles.
With a good sized garden to perfectly balance with the interior space, this completes the property. Very little maintenance is required in this garden as there are two flagged patio areas, a storage shed and there’s even a gate giving access to the park. South-west facing aspect therefore benefitting from lots of sunshine.
The sought after location of the property means it will be popular, especially for those who work in Royal Preston Hospital and would enjoy a daily short walk to work. There are shops and amenities also within easy reach and also the motorway is just a short drive away.
UTILITIES
| Electricity: Ask agent | Water: Ask agent | Heating: Ask agent |
| Sewerage: Ask agent | Broadband: Ask agent |
TELL SOMEONE YOU KNOW
PROPERTY AGENT





































