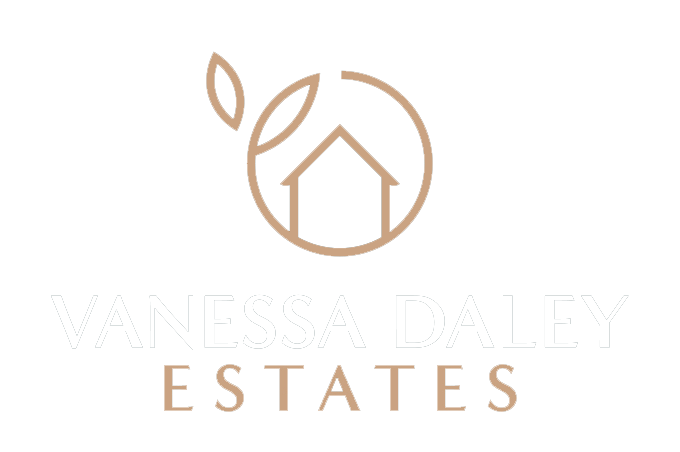4 Bedroom House - 130 Whittingham Lane, Broughton
Offers Over £550,000
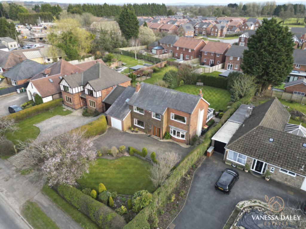
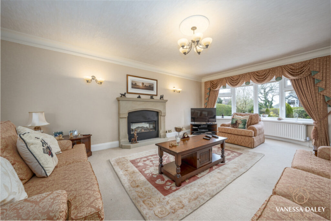
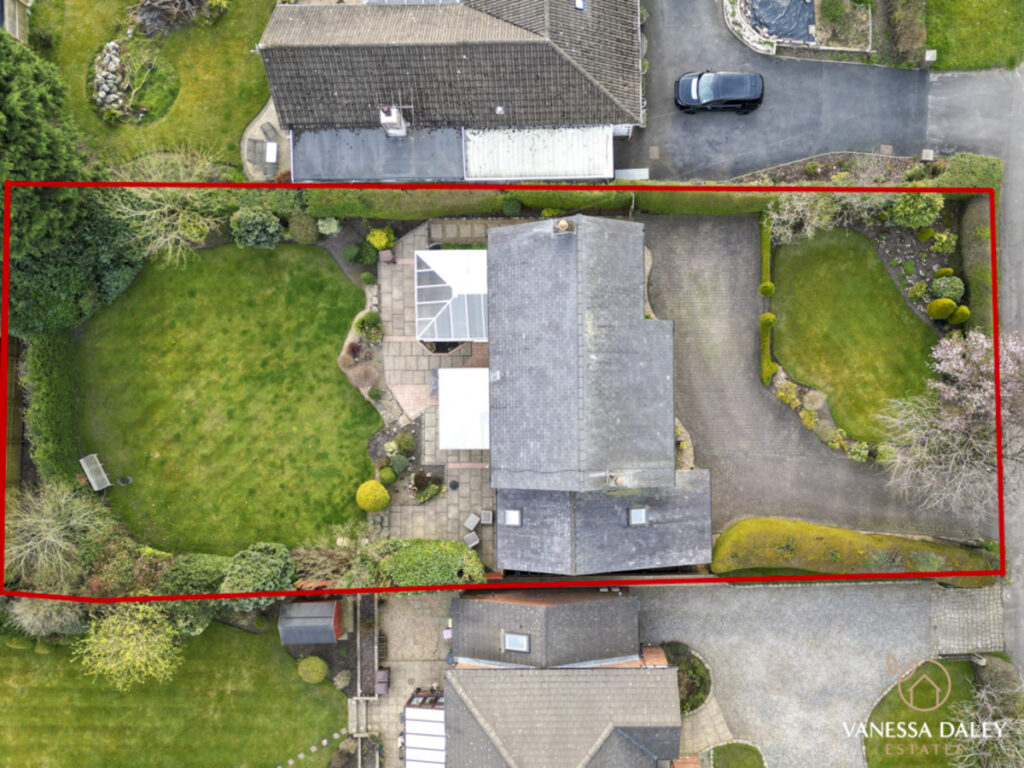
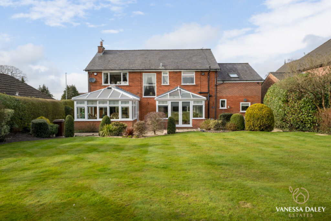
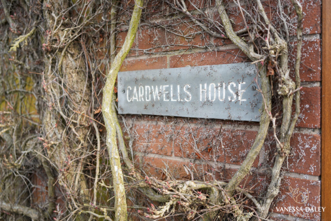
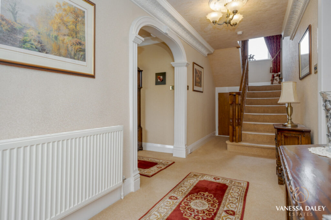
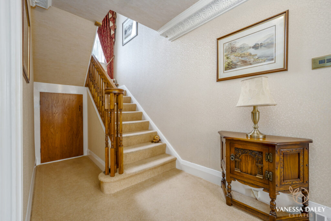
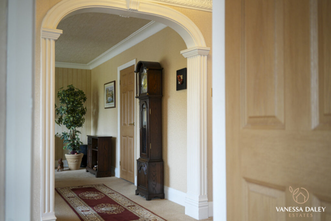
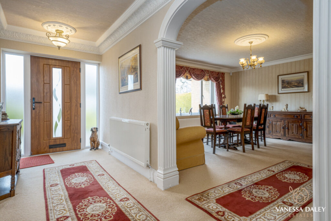
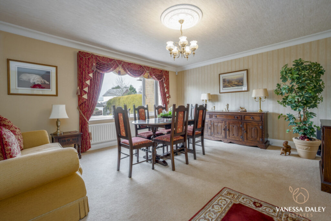
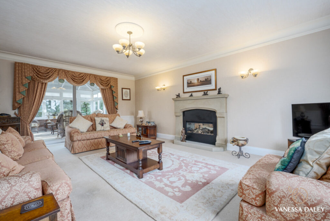
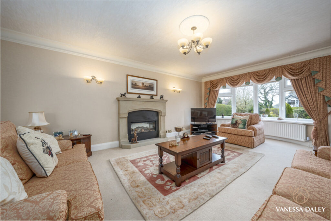
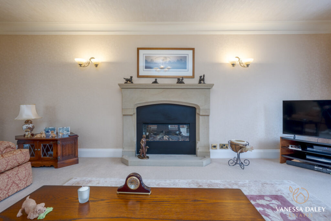
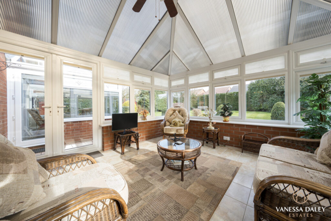
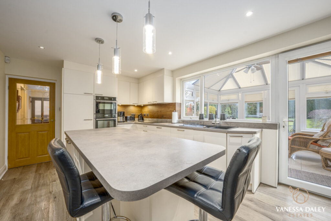
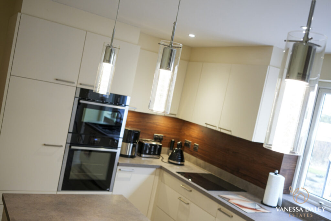
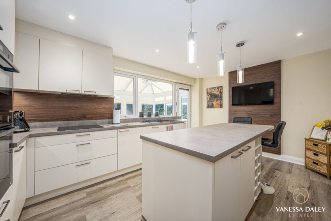
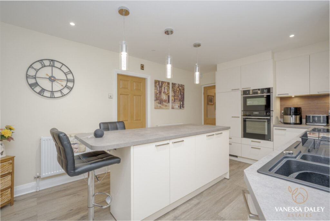
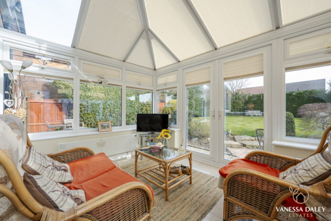
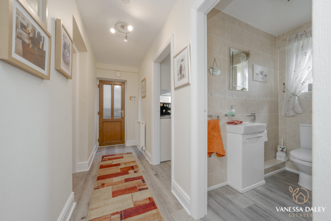
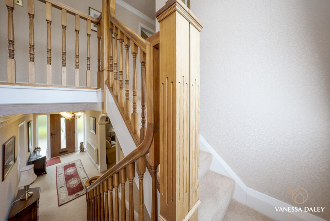
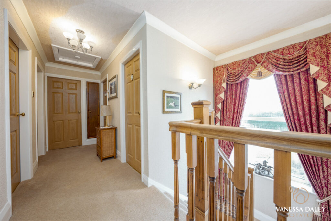
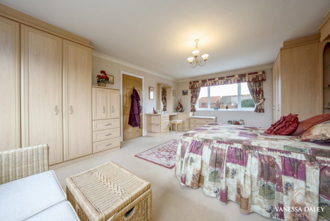
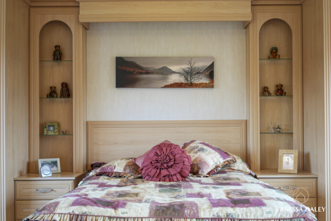
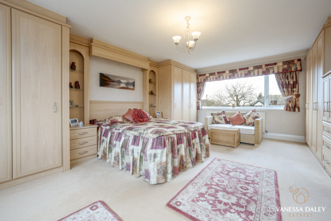
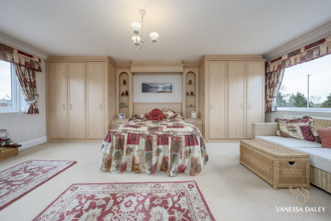
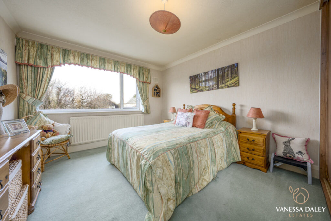
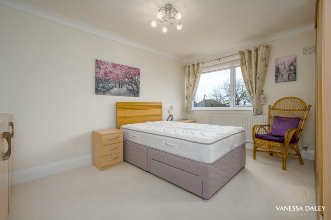
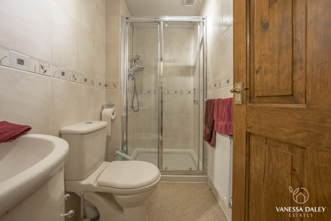
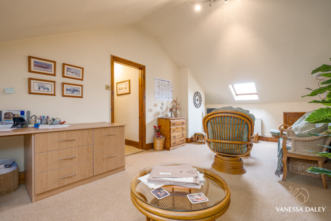
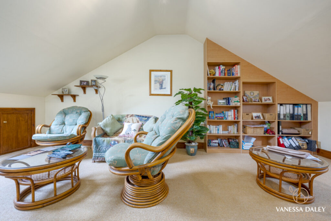
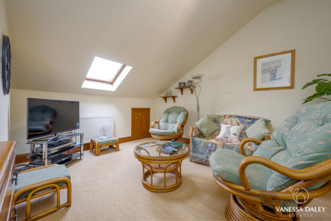
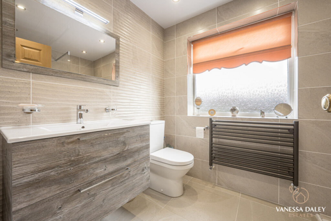
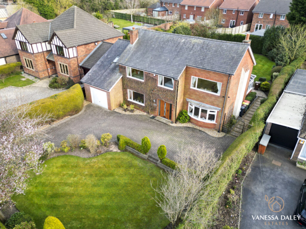
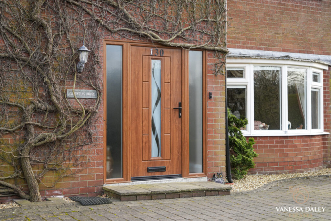
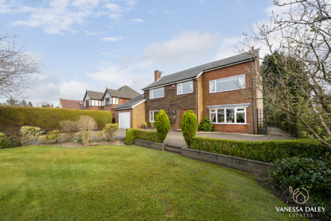
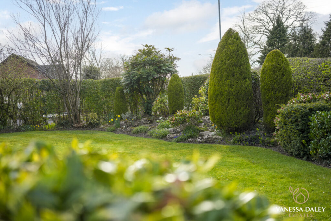
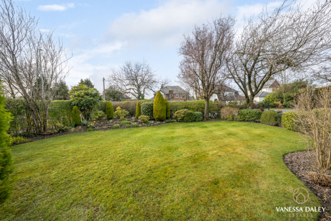
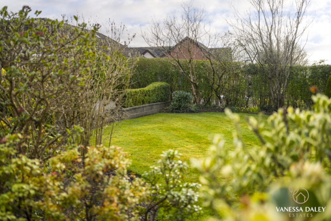
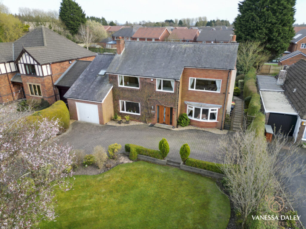
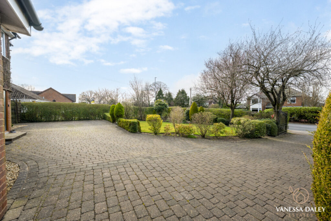
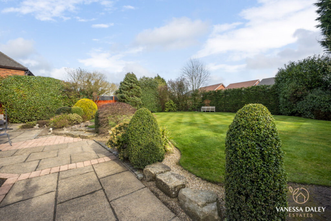
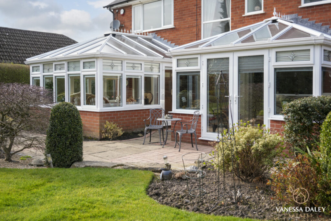
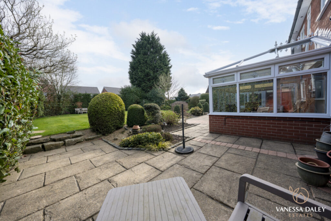
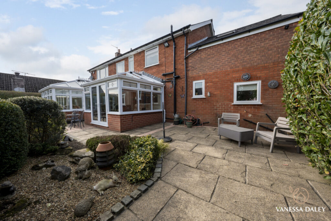
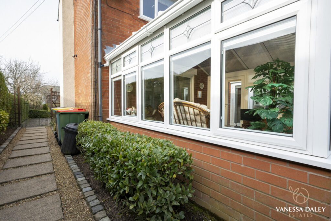
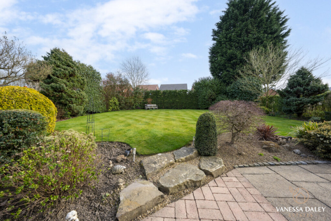
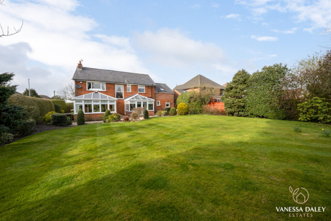
SPECIFICATIONS
What's my property worth?
Free Valuation
PROPERTY LOCATION
Location
Preston PR3 5DD
SUMMARY
Built in the late 1960’s, Cardwell’s House, occupies an impressive plot in the village of Broughton. Tucked back from the road with beautifully established front lawned garden with sweeping driveway to the front entrance, this home is uniquely built with spacious living accommodation exceeding 2500 sq ft and a layout than can accommodate growing families and couples alike.
The south facing well manicured gardens to the rear benefit from sunlight all day long and the current owner has kept the grounds well maintained and created lovely vistas from all angles of this beautiful home. With mix of patio seating areas, blended attractively with laid to lawn with mature trees and borders and evergreens, this garden can be enjoyed year round.
Internally, this home will not disappoint, the entrance leads into a generous hallway with two substantial reception rooms to either side one with bespoke archway open plan to the dining room.
The main living room enjoys dual aspects overlooking the pretty gardens and feels spacious and bright. Furthermore, the electric log effect fire set in a bespoke stone surround creates a lovely focal point to the room and adds a cosy ambience. With a layout that flows into one of two garden rooms, the living room is ideal for entertaining. The garden room is a great size as a further living room or dining space and has French doors to the garden.
From the dining room, there is a window overlooking the front driveway and garden beyond and a door leads into the breakfast kitchen.
The kitchen breakfast room created by Nickson’s Kitchens is contemporary with cream wall and base units blended with wooden feature splash backs and bespoke wall panel. Fully fitted with appliances to include double oven, electric hob, fridge freezer and dishwasher. The centre island with drop ceiling lights adds to the charm and provides a perfect space for enjoying breakfast and socialising. From here a door leads to the second garden room where one can enjoy morning coffee and take in the peaceful garden vista.
Also to the ground floor, there is an inner hallway from the kitchen which leads to a convenient utility room, WC and further access to the integral garage.
To the first floor, the living space continues to impress as all of the bedrooms are doubles, 4 in total yet there is potential to create a 5th bedroom as the bedroom over the garage is of excellent proportions. With the main bedroom enjoying dual aspects and plenty of fitted storage, there is the potential space to create an en-suite should the need arise. Bedroom two is over the garage and the current owners use it as a living room / office with adjacent shower room. Bedrooms three and four are also good doubles and there is a family shower room with triple size shower, floating sink with vanity space, and separate WC.
Such a beautiful home, immaculately presented throughout, in a superb setting and highly popular location that is within striking distance to local schools, village pubs and other amenities. The location offers easy driving distance to larger villages like Longridge or districts of Preston like Fulwood and motorway access is also hugely convenient from here, within a 5 minute drive.
Offered with NO CHAIN. Viewings strictly by appointment.
| Electricity: Ask agent | Water: Ask agent | Heating: Ask agent |
| Sewerage: Ask agent | Broadband: Ask agent |
|
|
|
|
TELL SOMEONE YOU KNOW
PROPERTY AGENT
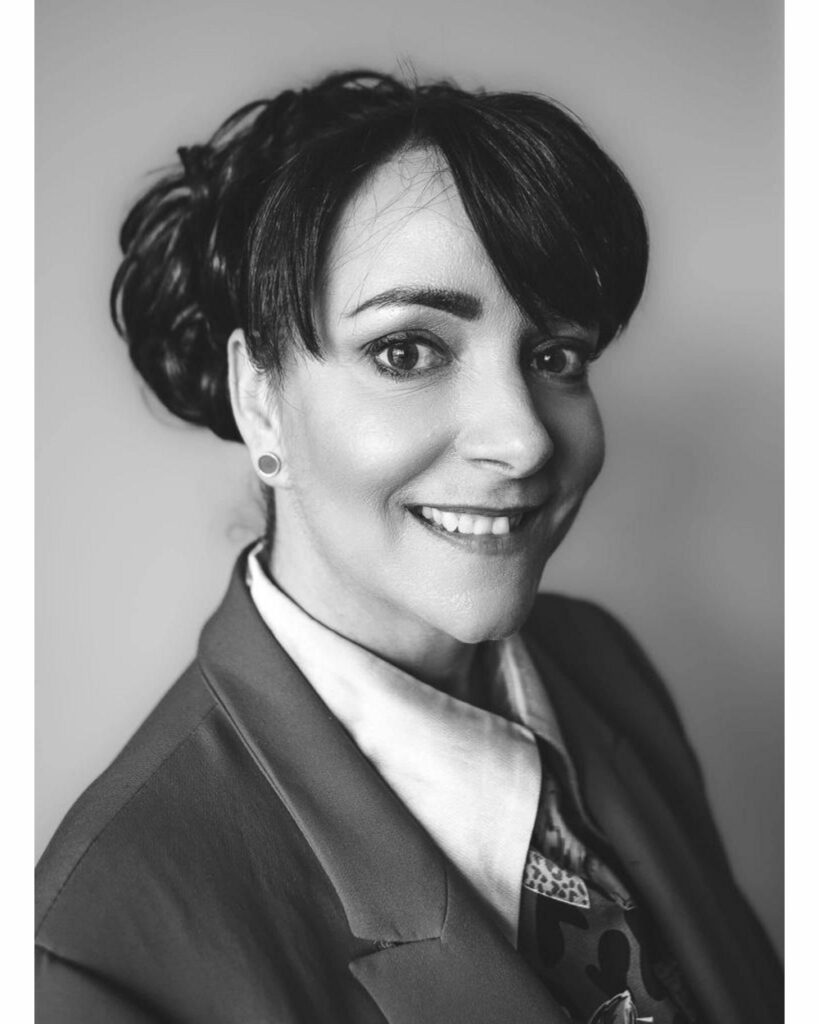
4 Bedroom House - 130 Whittingham Lane, Broughton
Offers Over £550,000
SPECIFICATIONS
What's my property worth?
Free Valuation
PROPERTY LOCATION
Location
Preston PR3 5DD
PROPERTY SUMMARY
Built in the late 1960’s, Cardwell’s House, occupies an impressive plot in the village of Broughton. Tucked back from the road with beautifully established front lawned garden with sweeping driveway to the front entrance, this home is uniquely built with spacious living accommodation exceeding 2500 sq ft and a layout than can accommodate growing families and couples alike.
The south facing well manicured gardens to the rear benefit from sunlight all day long and the current owner has kept the grounds well maintained and created lovely vistas from all angles of this beautiful home. With mix of patio seating areas, blended attractively with laid to lawn with mature trees and borders and evergreens, this garden can be enjoyed year round.
Internally, this home will not disappoint, the entrance leads into a generous hallway with two substantial reception rooms to either side one with bespoke archway open plan to the dining room.
The main living room enjoys dual aspects overlooking the pretty gardens and feels spacious and bright. Furthermore, the electric log effect fire set in a bespoke stone surround creates a lovely focal point to the room and adds a cosy ambience. With a layout that flows into one of two garden rooms, the living room is ideal for entertaining. The garden room is a great size as a further living room or dining space and has French doors to the garden.
From the dining room, there is a window overlooking the front driveway and garden beyond and a door leads into the breakfast kitchen.
The kitchen breakfast room created by Nickson’s Kitchens is contemporary with cream wall and base units blended with wooden feature splash backs and bespoke wall panel. Fully fitted with appliances to include double oven, electric hob, fridge freezer and dishwasher. The centre island with drop ceiling lights adds to the charm and provides a perfect space for enjoying breakfast and socialising. From here a door leads to the second garden room where one can enjoy morning coffee and take in the peaceful garden vista.
Also to the ground floor, there is an inner hallway from the kitchen which leads to a convenient utility room, WC and further access to the integral garage.
To the first floor, the living space continues to impress as all of the bedrooms are doubles, 4 in total yet there is potential to create a 5th bedroom as the bedroom over the garage is of excellent proportions. With the main bedroom enjoying dual aspects and plenty of fitted storage, there is the potential space to create an en-suite should the need arise. Bedroom two is over the garage and the current owners use it as a living room / office with adjacent shower room. Bedrooms three and four are also good doubles and there is a family shower room with triple size shower, floating sink with vanity space, and separate WC.
Such a beautiful home, immaculately presented throughout, in a superb setting and highly popular location that is within striking distance to local schools, village pubs and other amenities. The location offers easy driving distance to larger villages like Longridge or districts of Preston like Fulwood and motorway access is also hugely convenient from here, within a 5 minute drive.
Offered with NO CHAIN. Viewings strictly by appointment.
UTILITIES
| Electricity: Ask agent | Water: Ask agent | Heating: Ask agent |
| Sewerage: Ask agent | Broadband: Ask agent |
TELL SOMEONE YOU KNOW
PROPERTY AGENT




















































