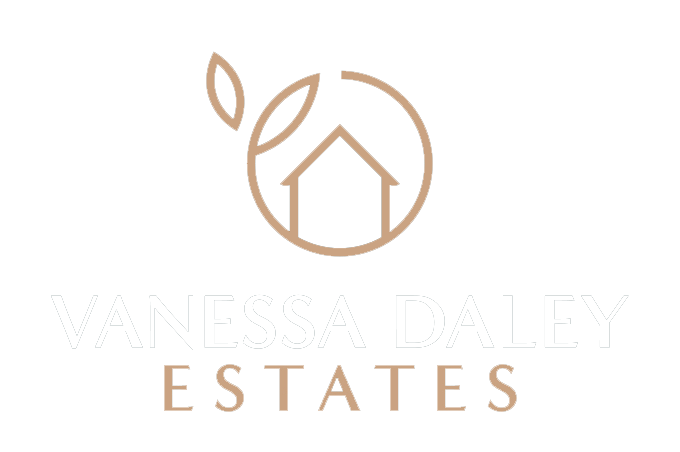4 Bedroom House - Danvers Way, Fulwood
Offers Over £230,000
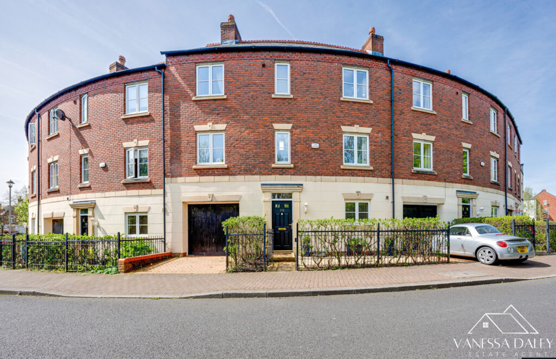
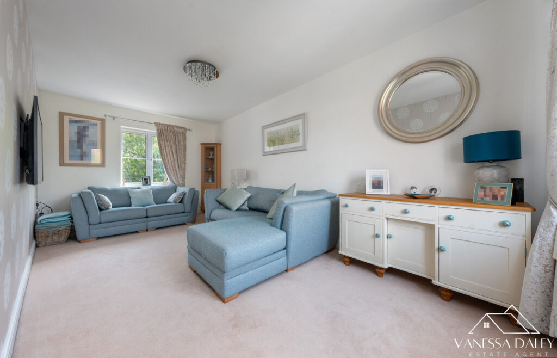
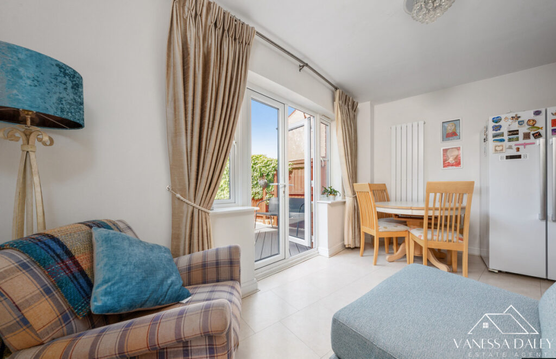
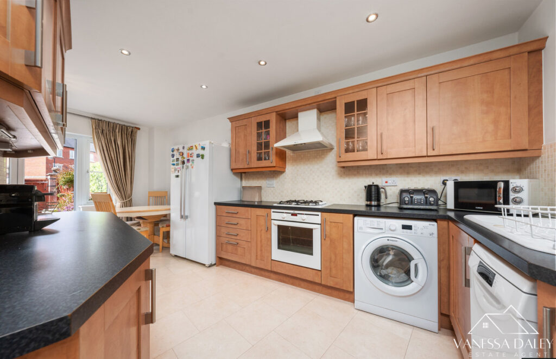
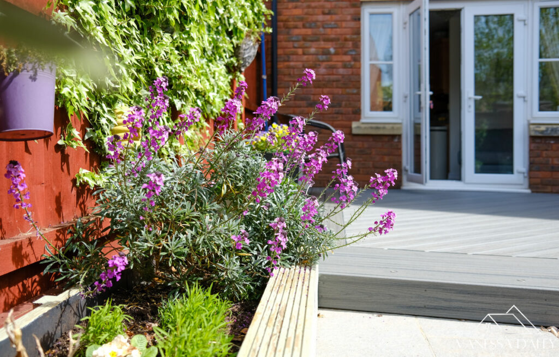
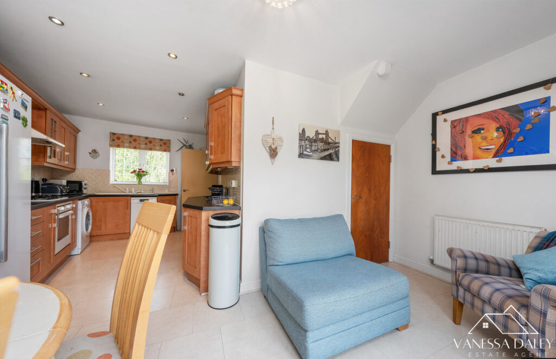
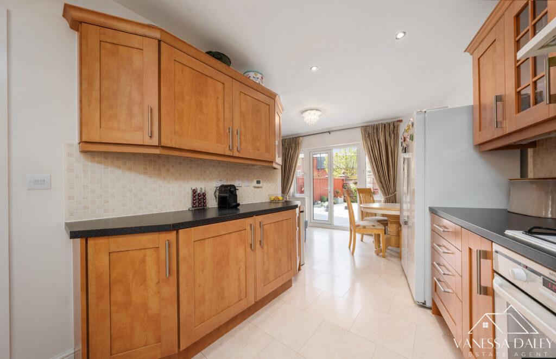
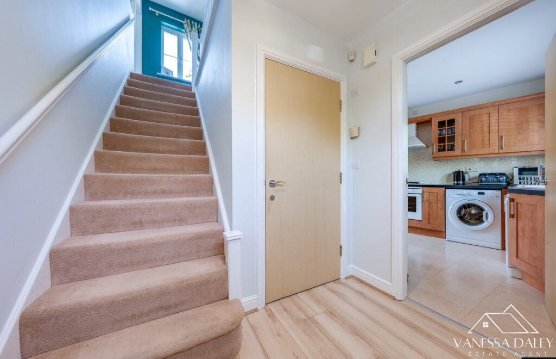
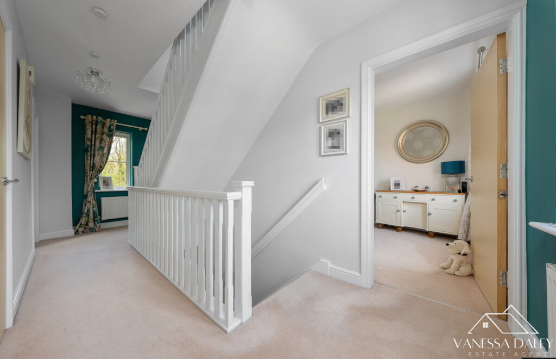
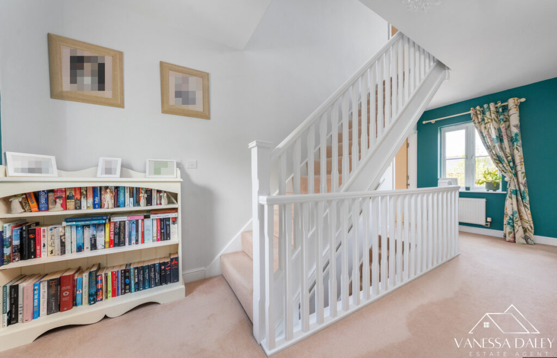
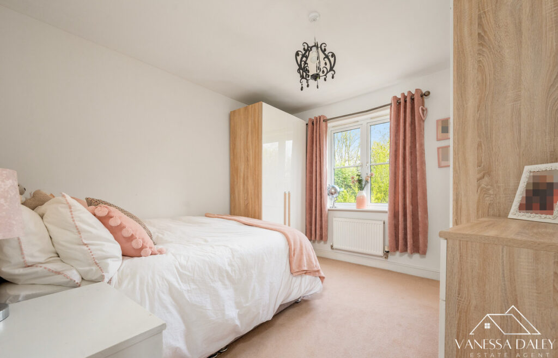
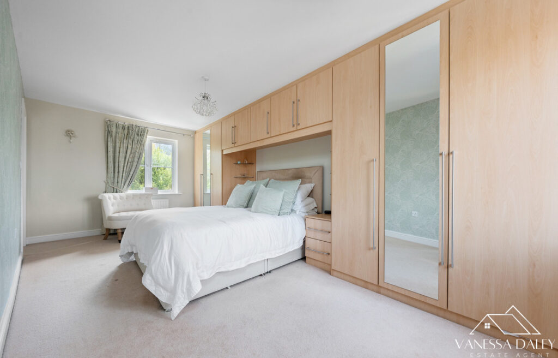
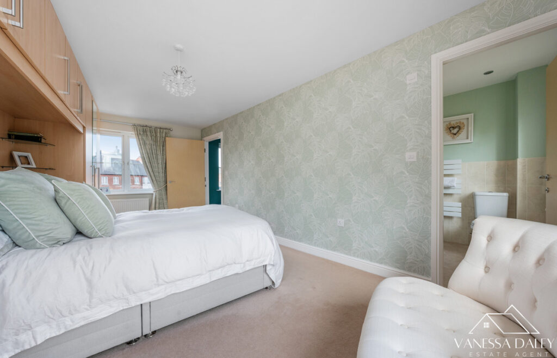
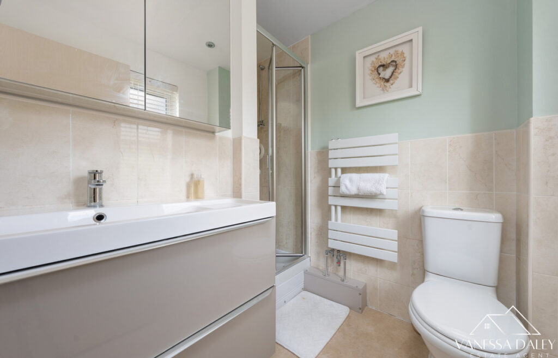
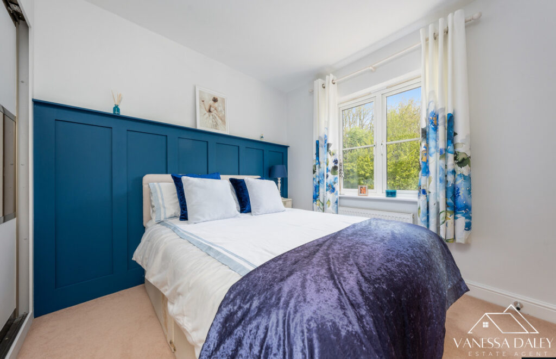
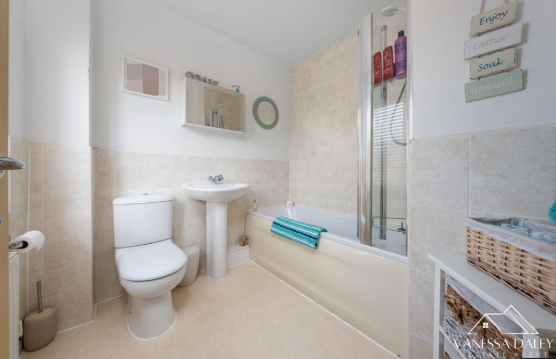
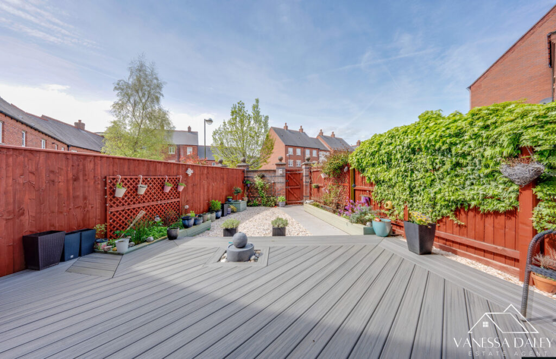
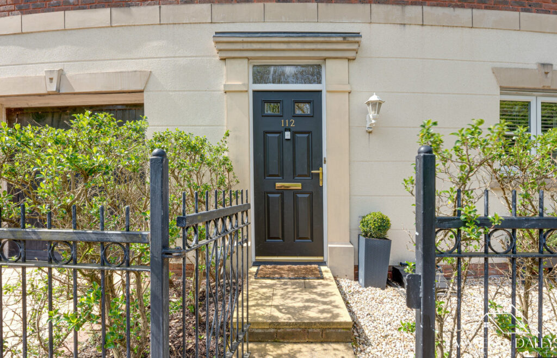
SPECIFICATIONS
What's my property worth?
Free Valuation
PROPERTY LOCATION
Location
Preston PR2 9LH
SUMMARY
One of my favourite features of this beautiful townhouse is the wealth of space spread over 3 floors, yet a convenient layout to suit all living styles. All of the rooms are spacious and flooded with natural daylight from the many windows throughout. With the kitchen dining area conveniently placed on the ground floor and extending beautifully through the French doors to the generous decking area ideal for summer BBQ’s.
The two landing areas are spacious and have dual aspects to the front and rear of the property. With living room, double bedroom and family bathroom to the first floor, the elevated living space offers pleasant outlooks to both the front and the rear.
Deceptively spacious layout throughout and versatile rooms to adapt to each buyers needs. The second floor has three bedrooms, two doubles and the sizeable master bedroom with aspects to the front and rear and en-suite shower room. The 4th bedroom is presented as an office yet could be a study or dressing room or further en-suite shower room.
Complete with single garage and driveway parking, several visitors parking spaces to the front and the rear and a stunning garden which is a credit to the current owners. Impeccably landscaped, with pedestrian access to the garage, wall and fence enclosed and attractively finished to be low maintenance with composite decking and stone flagged walkway with raised borders. The garden benefits from full sun with its south facing aspect.
| Electricity: Ask agent | Water: Ask agent | Heating: Ask agent |
| Sewerage: Ask agent | Broadband: Ask agent |
|
|
TELL SOMEONE YOU KNOW
PROPERTY AGENT
4 Bedroom House - Danvers Way, Fulwood
Offers Over £230,000
SPECIFICATIONS
What's my property worth?
Free Valuation
PROPERTY LOCATION
Location
Preston PR2 9LH
PROPERTY SUMMARY
One of my favourite features of this beautiful townhouse is the wealth of space spread over 3 floors, yet a convenient layout to suit all living styles. All of the rooms are spacious and flooded with natural daylight from the many windows throughout. With the kitchen dining area conveniently placed on the ground floor and extending beautifully through the French doors to the generous decking area ideal for summer BBQ’s.
The two landing areas are spacious and have dual aspects to the front and rear of the property. With living room, double bedroom and family bathroom to the first floor, the elevated living space offers pleasant outlooks to both the front and the rear.
Deceptively spacious layout throughout and versatile rooms to adapt to each buyers needs. The second floor has three bedrooms, two doubles and the sizeable master bedroom with aspects to the front and rear and en-suite shower room. The 4th bedroom is presented as an office yet could be a study or dressing room or further en-suite shower room.
Complete with single garage and driveway parking, several visitors parking spaces to the front and the rear and a stunning garden which is a credit to the current owners. Impeccably landscaped, with pedestrian access to the garage, wall and fence enclosed and attractively finished to be low maintenance with composite decking and stone flagged walkway with raised borders. The garden benefits from full sun with its south facing aspect.
UTILITIES
| Electricity: Ask agent | Water: Ask agent | Heating: Ask agent |
| Sewerage: Ask agent | Broadband: Ask agent |
TELL SOMEONE YOU KNOW
PROPERTY AGENT




















