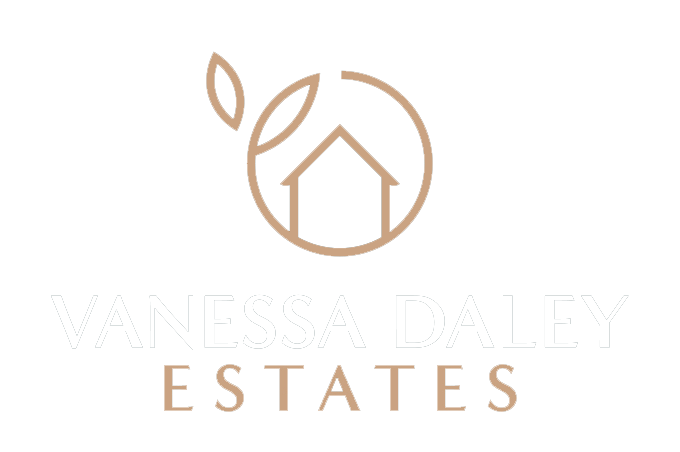4 Bedroom House - Brookwood Way, Buckshaw Village
Offers Over £315,000
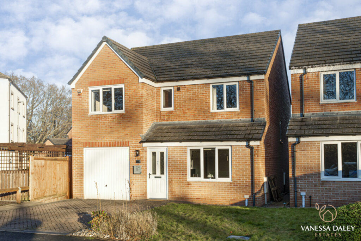
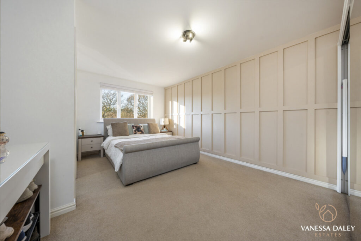
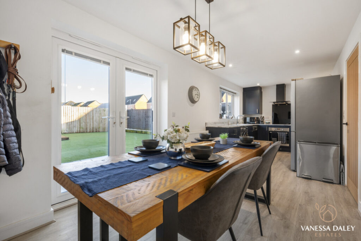
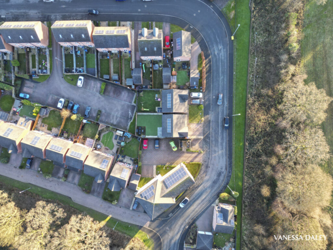
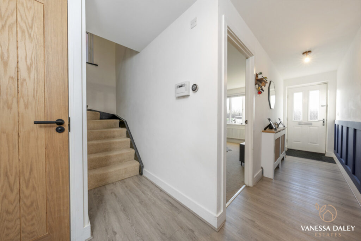
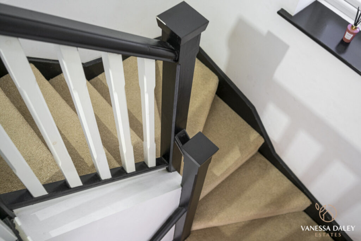
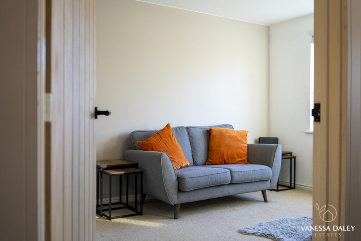
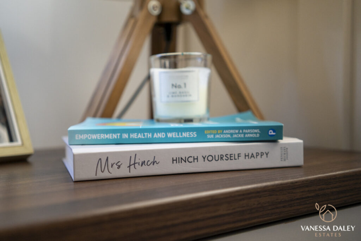
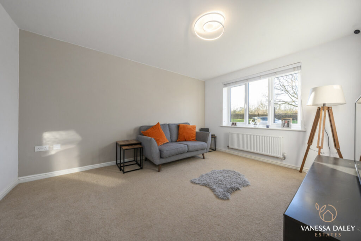

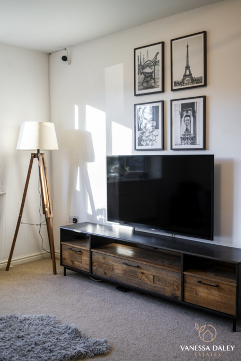
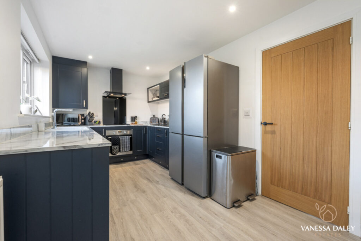
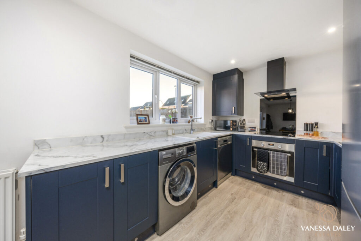
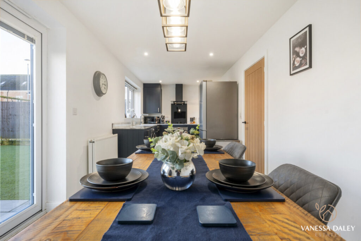
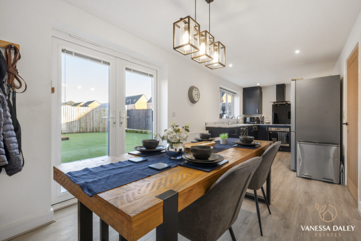
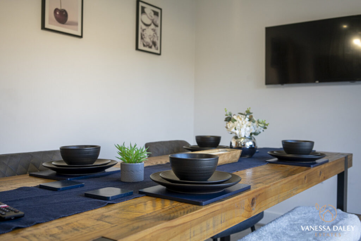
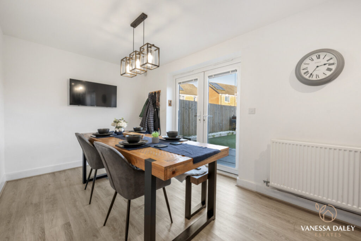
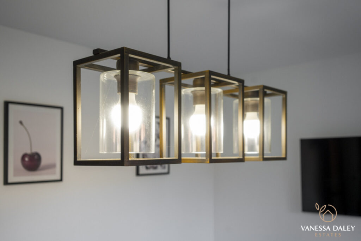
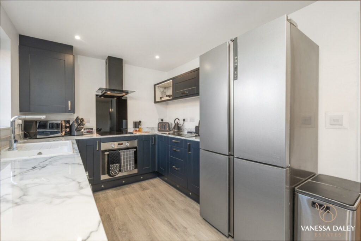
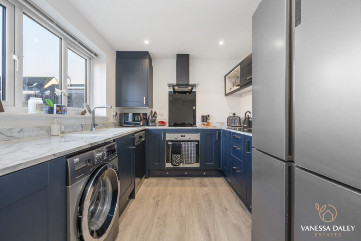
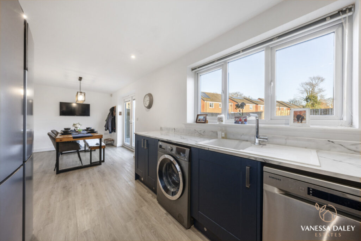
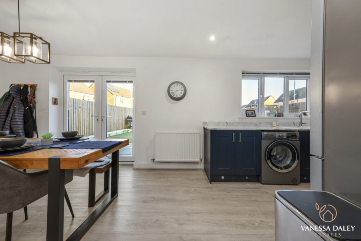
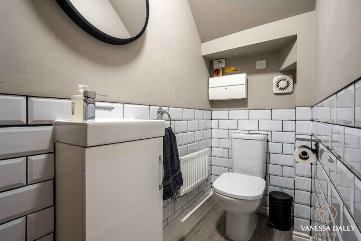

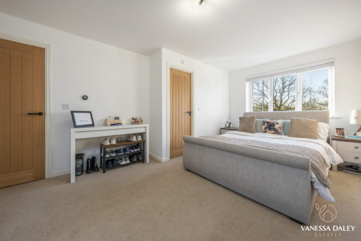
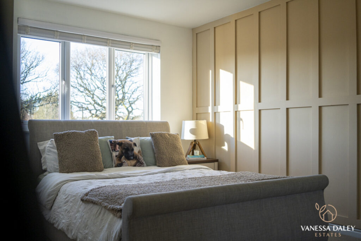
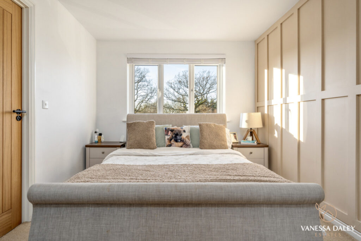
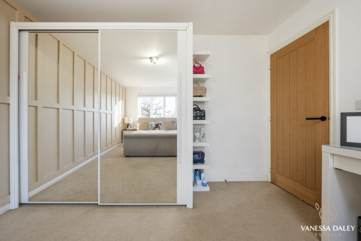
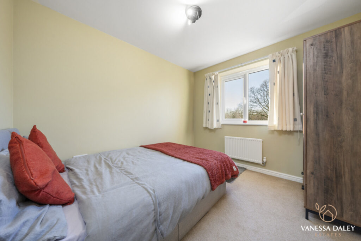

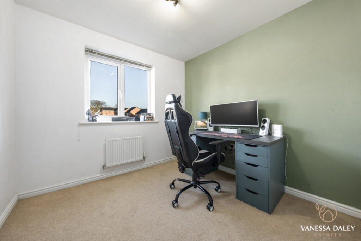
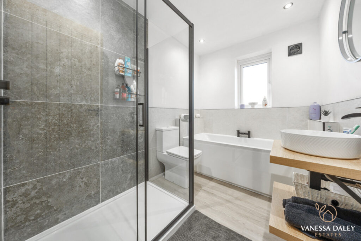
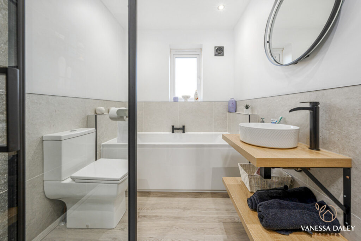
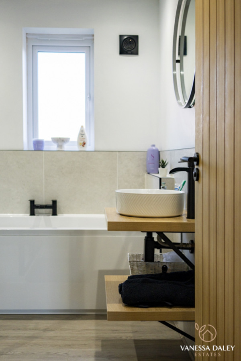
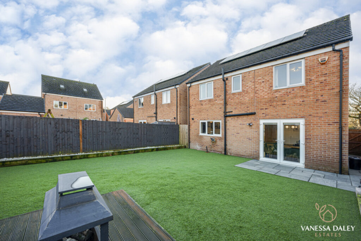
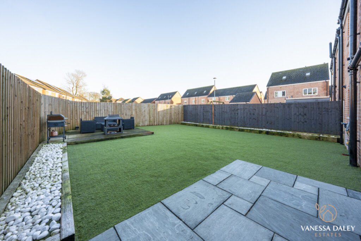
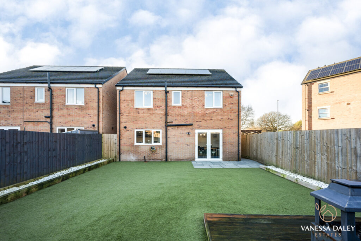
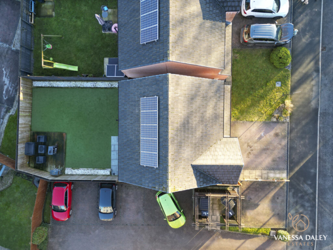
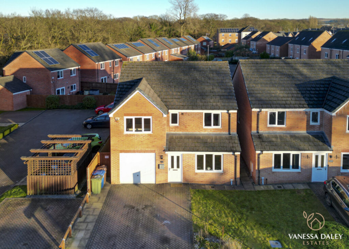

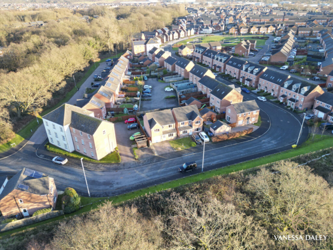
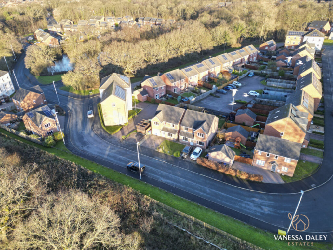
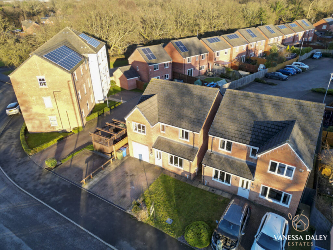
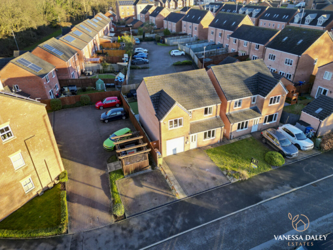
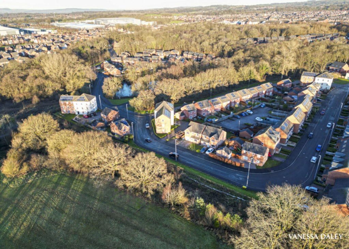
SPECIFICATIONS
What's my property worth?
Free Valuation
PROPERTY LOCATION
Location
Chorley PR7 7JX
SUMMARY
Located in the highly desirable area of Buckshaw village, always a popular choice with it being within easy access to local train stations, motorway access and many amenities on the doorstep.
This lovely home is uniquely positioned with outlooks across an embankment and woodlands so perfect if you want greenery on your doorsteps and outdoor walks. I particularly like how the garden is quite sizeable and with no neighbouring properties immediately behind, it feels secluded and private. Coupled with the positives of it’s position and outdoor space, the current owners have already undertaken improvements, further enhancing the unique points of the property. The garden has been beautifully landscaped with a practical artificial lawned area and a raised decking area in the sunniest spot. There’s plenty of parking to the front to, with a double width driveway and further on street parking and a single garage.
The interior is well laid out with a generous hallway and turning stairs which lead to the first floor accommodation. The front facing lounge benefits from lovely outlooks across the embankment and is a good size for multiple furniture options.
To bring the family together is an open plan dining kitchen with an on trend navy blue fitted wall and base units complemented by white worktops. There’s space for an American fridge freezer, plumbing for a washing machine and an integrated electric oven with electric hob over. During the warmer months, it is ideal for entertaining as there are French doors leading to the garden, however as the lawn is artificial they’ll be no muddy boots so kids can play all year around!
Another key plus with this home is the well proportioned master bedroom which has ample space for furniture and a separate en-suite shower room. Luxuriously appointed family bathroom with a 4 piece suite to include a double shower, bath, floating circular sink with vanity shelving and low level WC. The black fittings give it a contemporary twist.
There are three other bedrooms flowing off the spacious landing area, one faces the embankment and the other two overlook the rear garden.
This stunning home is offered with no chain delay and with the opportunity to purchase fully furnished. The single garage provides the perfect opportunity to create a home office or a further reception room too subject to the necessary building regulations.
All in all a fabulous home which for all the positives above should be on the top of your list to view!
| Electricity: Ask agent | Water: Ask agent | Heating: Ask agent |
| Sewerage: Ask agent | Broadband: Ask agent |
|
|
|
TELL SOMEONE YOU KNOW
PROPERTY AGENT
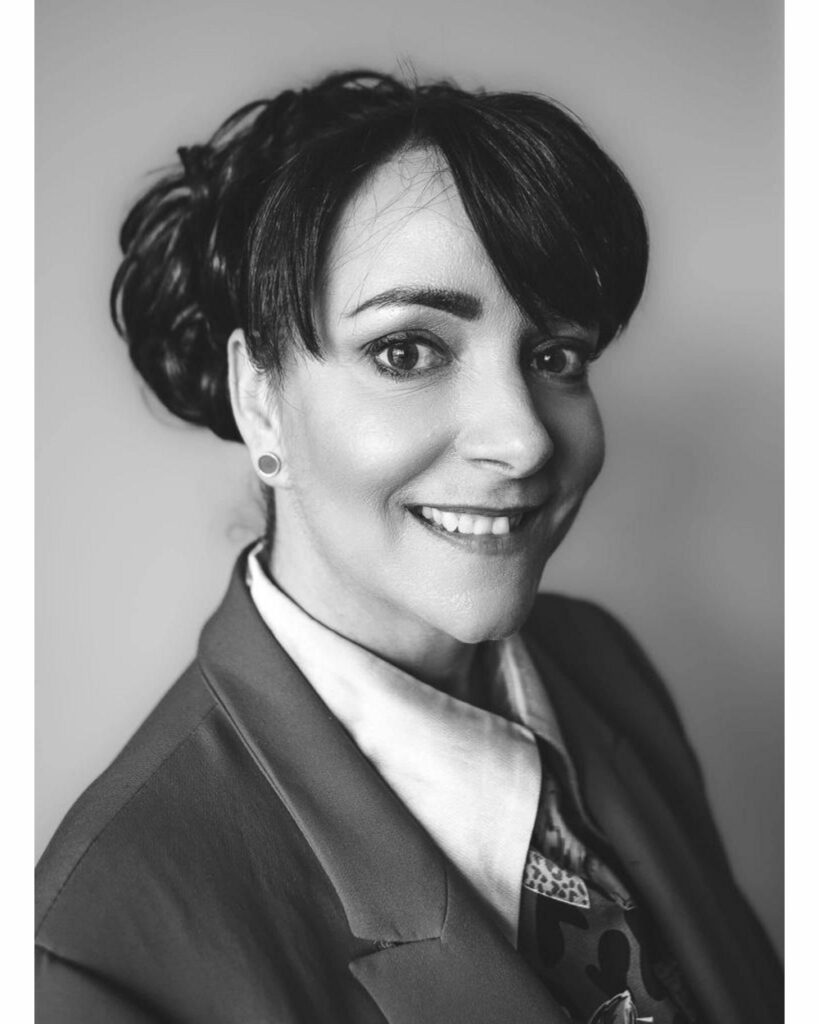
4 Bedroom House - Brookwood Way, Buckshaw Village
Offers Over £315,000
SPECIFICATIONS
What's my property worth?
Free Valuation
PROPERTY LOCATION
Location
Chorley PR7 7JX
PROPERTY SUMMARY
Located in the highly desirable area of Buckshaw village, always a popular choice with it being within easy access to local train stations, motorway access and many amenities on the doorstep.
This lovely home is uniquely positioned with outlooks across an embankment and woodlands so perfect if you want greenery on your doorsteps and outdoor walks. I particularly like how the garden is quite sizeable and with no neighbouring properties immediately behind, it feels secluded and private. Coupled with the positives of it’s position and outdoor space, the current owners have already undertaken improvements, further enhancing the unique points of the property. The garden has been beautifully landscaped with a practical artificial lawned area and a raised decking area in the sunniest spot. There’s plenty of parking to the front to, with a double width driveway and further on street parking and a single garage.
The interior is well laid out with a generous hallway and turning stairs which lead to the first floor accommodation. The front facing lounge benefits from lovely outlooks across the embankment and is a good size for multiple furniture options.
To bring the family together is an open plan dining kitchen with an on trend navy blue fitted wall and base units complemented by white worktops. There’s space for an American fridge freezer, plumbing for a washing machine and an integrated electric oven with electric hob over. During the warmer months, it is ideal for entertaining as there are French doors leading to the garden, however as the lawn is artificial they’ll be no muddy boots so kids can play all year around!
Another key plus with this home is the well proportioned master bedroom which has ample space for furniture and a separate en-suite shower room. Luxuriously appointed family bathroom with a 4 piece suite to include a double shower, bath, floating circular sink with vanity shelving and low level WC. The black fittings give it a contemporary twist.
There are three other bedrooms flowing off the spacious landing area, one faces the embankment and the other two overlook the rear garden.
This stunning home is offered with no chain delay and with the opportunity to purchase fully furnished. The single garage provides the perfect opportunity to create a home office or a further reception room too subject to the necessary building regulations.
All in all a fabulous home which for all the positives above should be on the top of your list to view!
UTILITIES
| Electricity: Ask agent | Water: Ask agent | Heating: Ask agent |
| Sewerage: Ask agent | Broadband: Ask agent |
TELL SOMEONE YOU KNOW
PROPERTY AGENT
















































