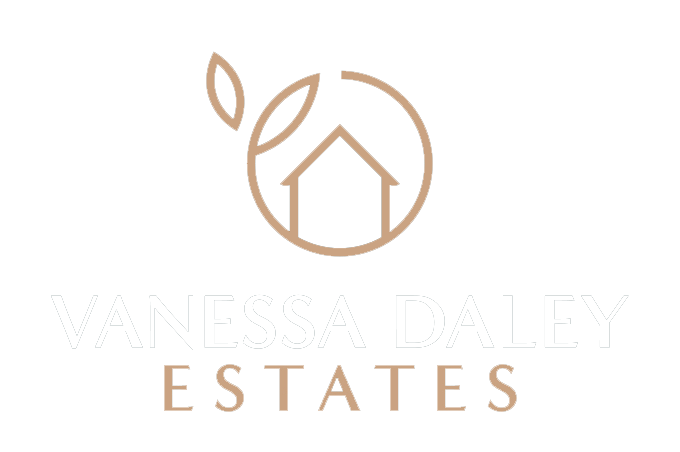3 Bedroom House - Sharoe Green Lane, Fulwood
Offers Over £205,000
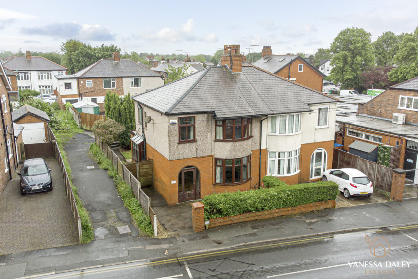
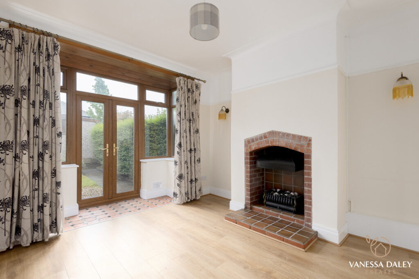
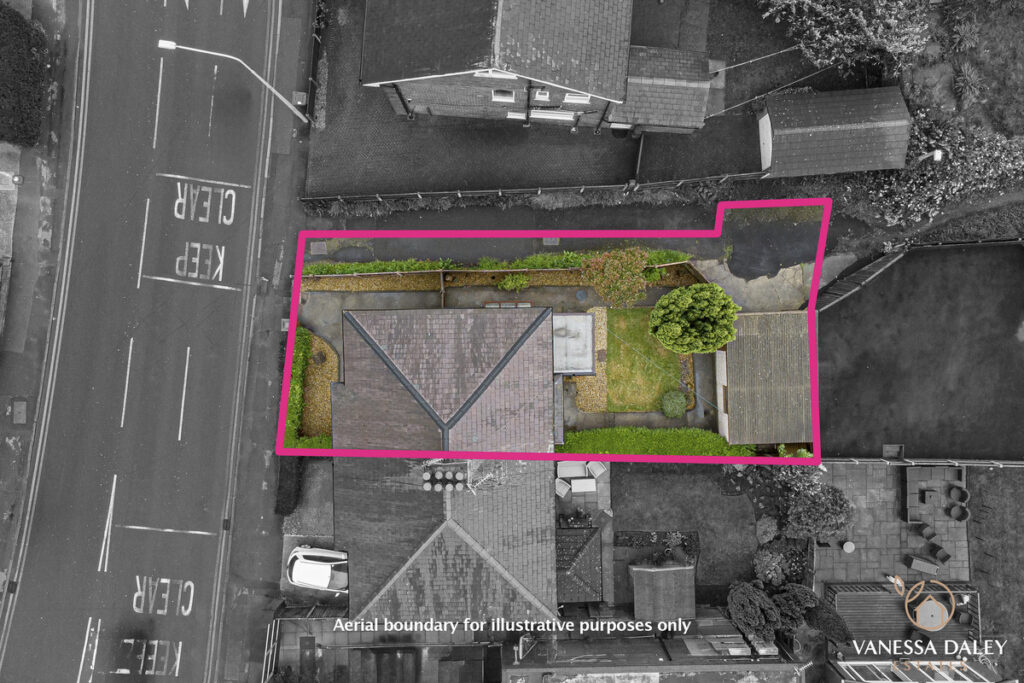
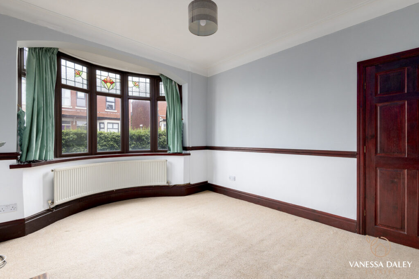
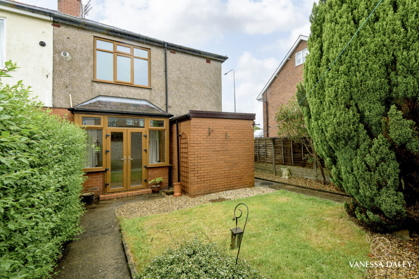
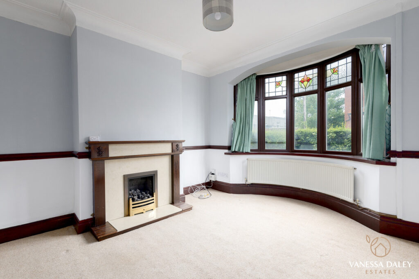
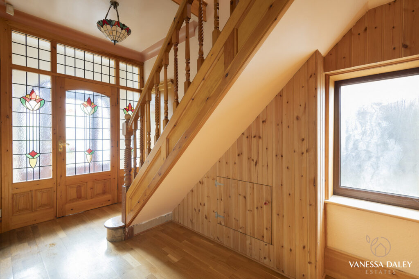
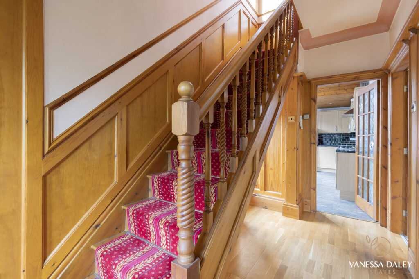
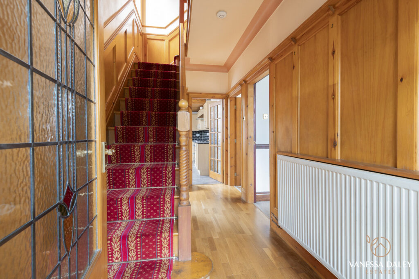
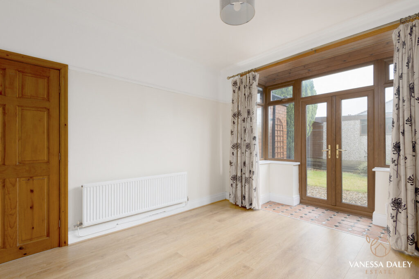
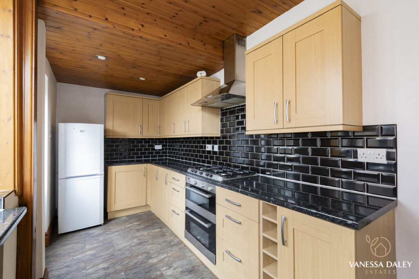
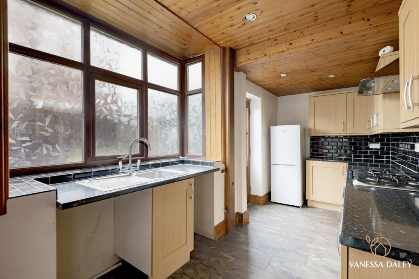
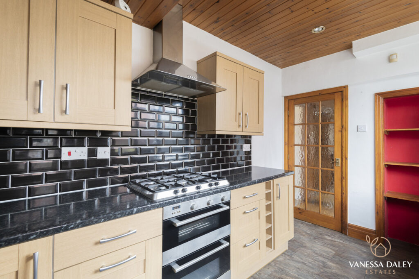
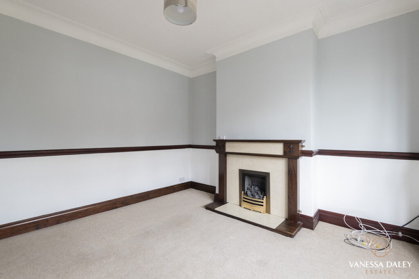
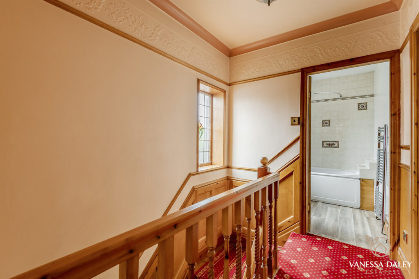
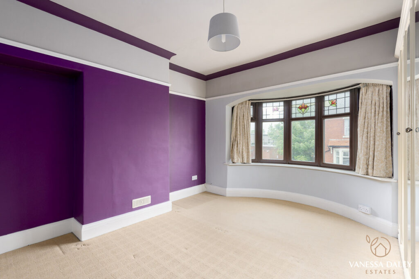
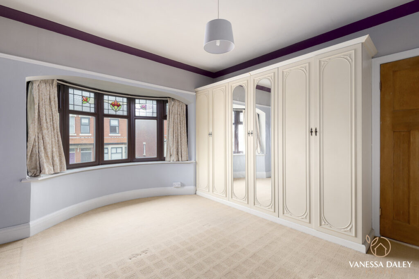
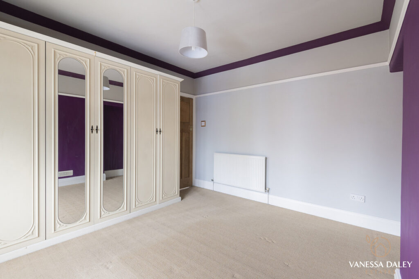
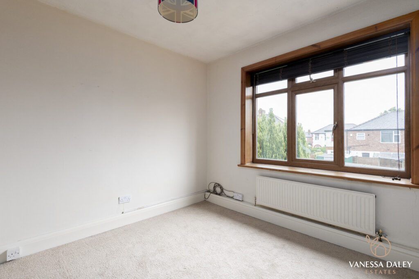
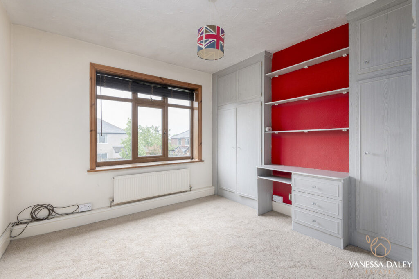
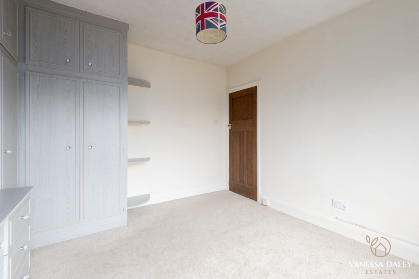
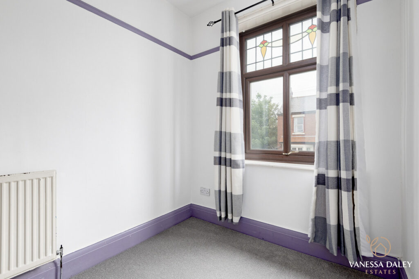
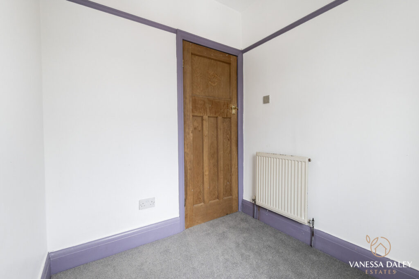
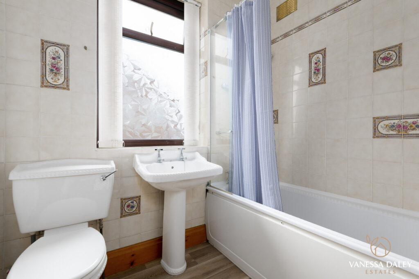
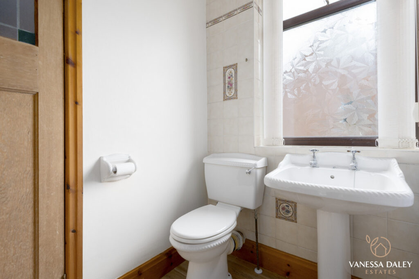
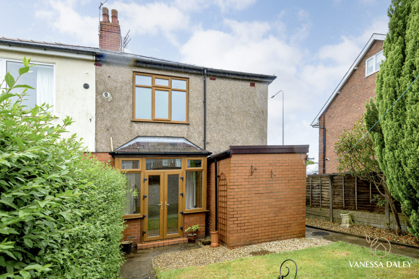
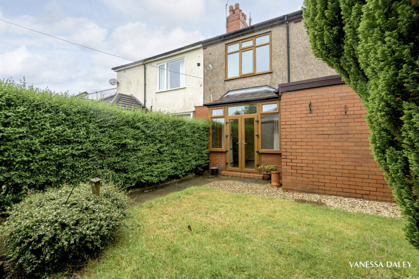
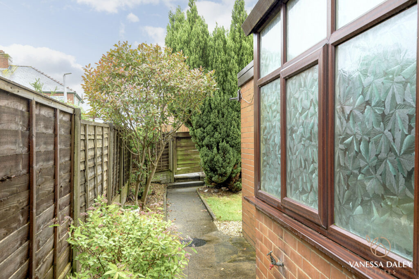
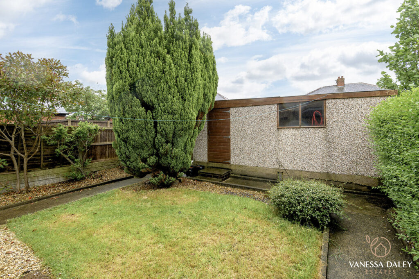
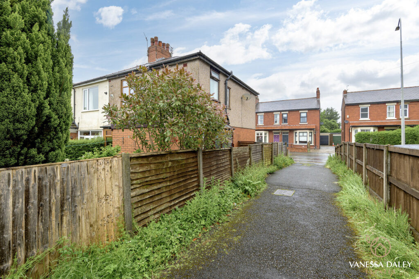
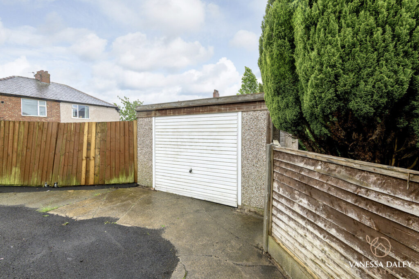
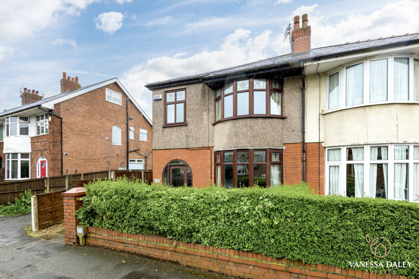
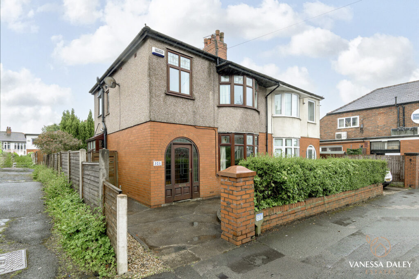
SPECIFICATIONS
What's my property worth?
Free Valuation
PROPERTY LOCATION
Location
Preston PR2 9HB
SUMMARY
If you like the space that the 1930’s semi detached homes offer, then you will not be disappointed here. Presented well throughout, this lovely home boasts two generous reception rooms, one of which has French doors opening to the garden and the other has a lovely feature bay window.
The kitchen is also of good proportions with ample units in a light beech shaker style design with contrasting worktops over. Integrated double oven and gas hob and space for fridge freezer, dishwasher and washing machine. With a door giving access to the side of the property.
Three good sized bedrooms to the first floor and family bathroom, make this an ideal home for families, as coupled with the internal living accommodation, the property boasts a secluded lawned garden. The garage is detached and could lend itself as the ideal workspace for a workshop or home office as it is wider than a single garage. Tucked away and accessed via the little lane with adjoins the property.
One key selling point is the convenient and central location. With Royal Preston Hospital a two minute walk away, hairdressers, dentist, restaurants, and coffee shops literally across from the property everything can be accessed on foot. However with the off road parking, there’s great access with the road networks further afield.
The lovely home would allow buyers to put their own stamp on the property, yet it is well presented and ready to move into and comes with no chain delay.
Priced realistically to sell, I recommend that you book viewings early to avoid missing out.
| Electricity: Ask agent | Water: Ask agent | Heating: Ask agent |
| Sewerage: Ask agent | Broadband: Ask agent |
|
|
TELL SOMEONE YOU KNOW
PROPERTY AGENT
3 Bedroom House - Sharoe Green Lane, Fulwood
Offers Over £205,000
SPECIFICATIONS
What's my property worth?
Free Valuation
PROPERTY LOCATION
Location
Preston PR2 9HB
PROPERTY SUMMARY
If you like the space that the 1930’s semi detached homes offer, then you will not be disappointed here. Presented well throughout, this lovely home boasts two generous reception rooms, one of which has French doors opening to the garden and the other has a lovely feature bay window.
The kitchen is also of good proportions with ample units in a light beech shaker style design with contrasting worktops over. Integrated double oven and gas hob and space for fridge freezer, dishwasher and washing machine. With a door giving access to the side of the property.
Three good sized bedrooms to the first floor and family bathroom, make this an ideal home for families, as coupled with the internal living accommodation, the property boasts a secluded lawned garden. The garage is detached and could lend itself as the ideal workspace for a workshop or home office as it is wider than a single garage. Tucked away and accessed via the little lane with adjoins the property.
One key selling point is the convenient and central location. With Royal Preston Hospital a two minute walk away, hairdressers, dentist, restaurants, and coffee shops literally across from the property everything can be accessed on foot. However with the off road parking, there’s great access with the road networks further afield.
The lovely home would allow buyers to put their own stamp on the property, yet it is well presented and ready to move into and comes with no chain delay.
Priced realistically to sell, I recommend that you book viewings early to avoid missing out.
UTILITIES
| Electricity: Ask agent | Water: Ask agent | Heating: Ask agent |
| Sewerage: Ask agent | Broadband: Ask agent |
TELL SOMEONE YOU KNOW
PROPERTY AGENT



































