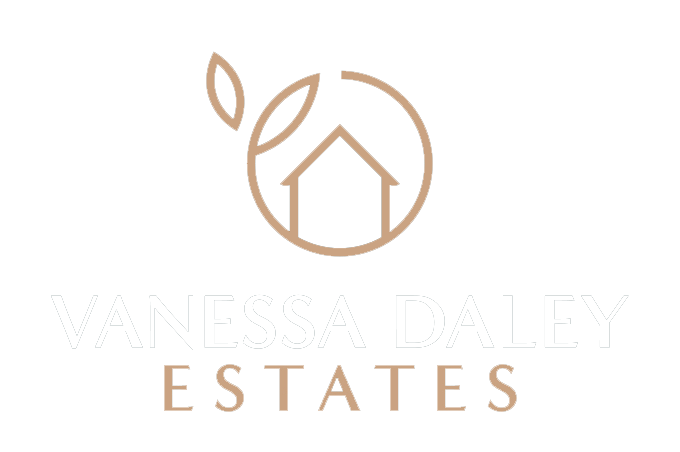4 Bedroom House - Whittingham Lane, Goosnargh
£300,000
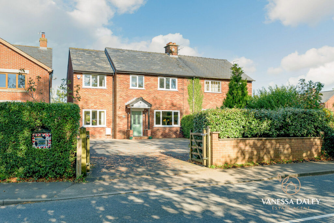
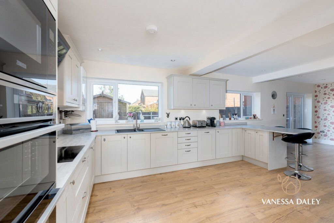
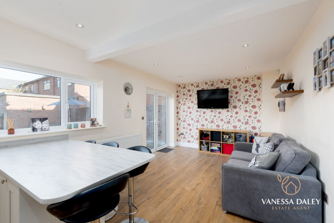
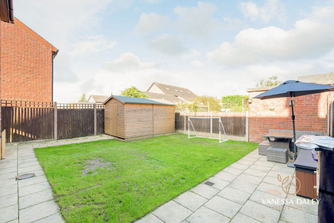
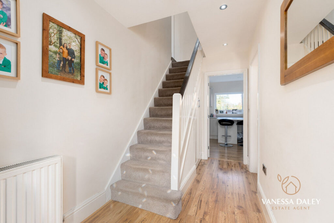
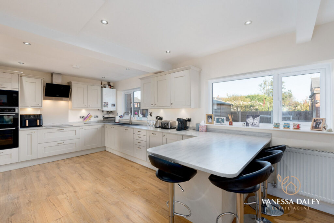
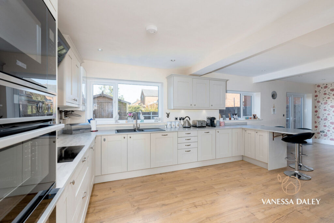
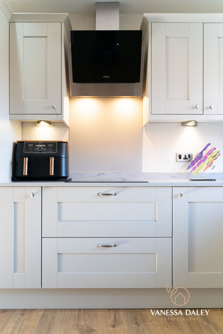
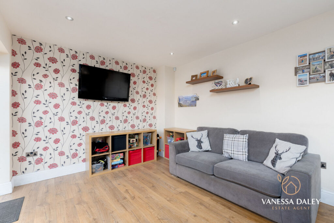
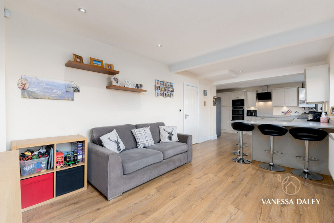
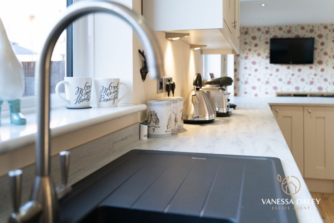
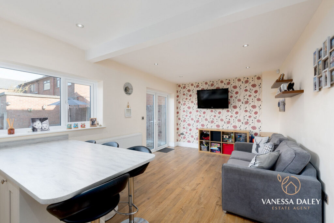
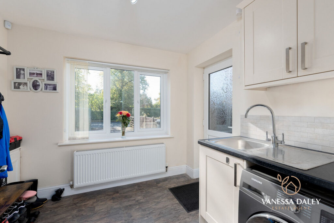
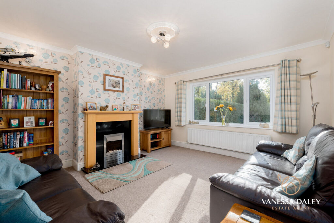
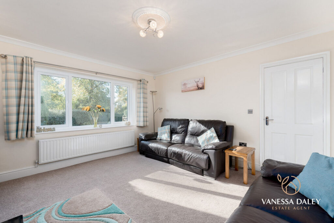
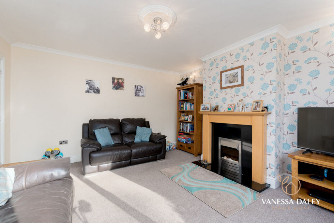
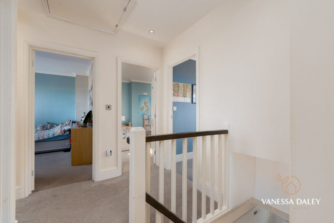
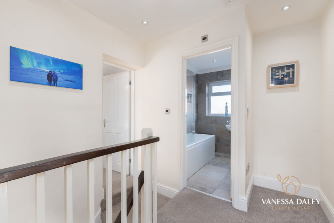
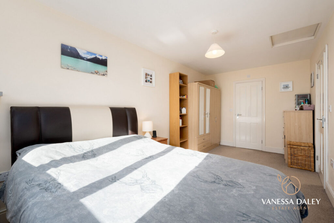
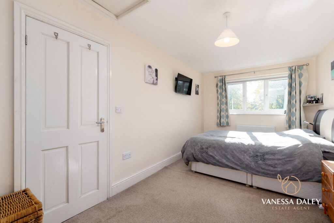
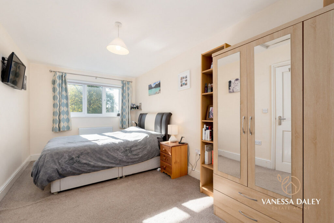
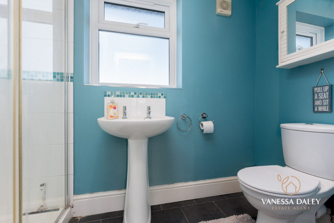
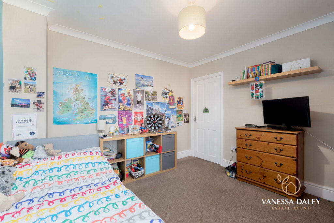
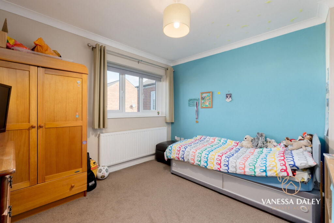
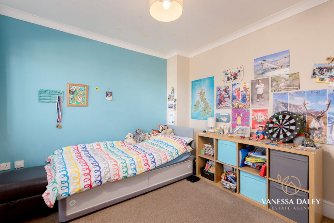
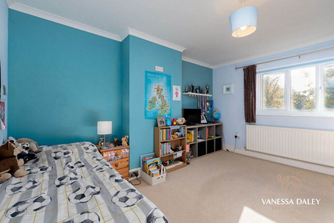
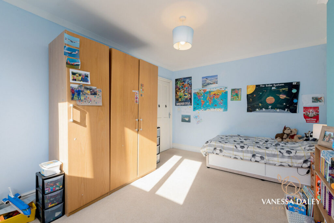
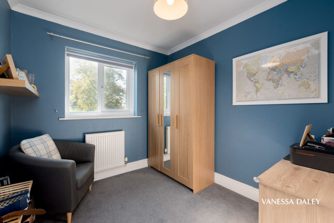
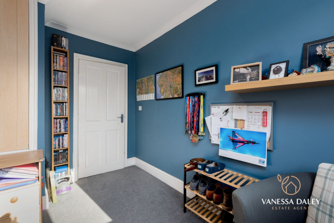
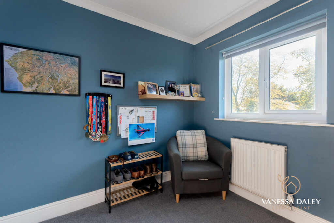
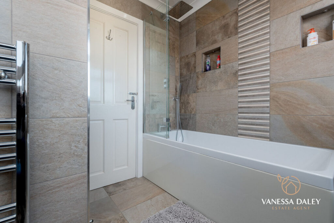
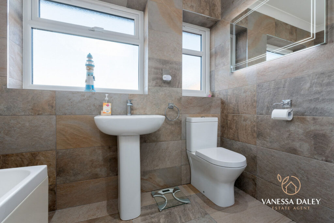
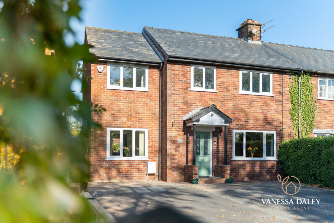
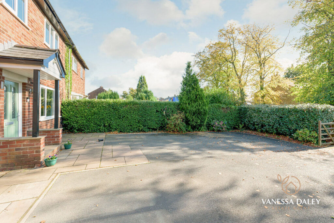
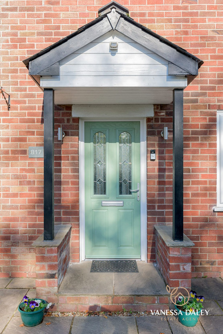
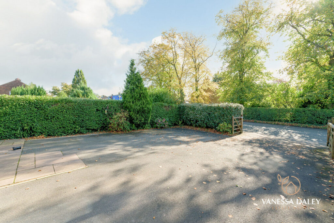
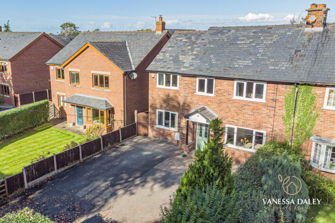
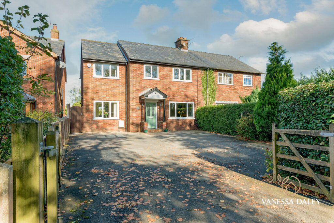
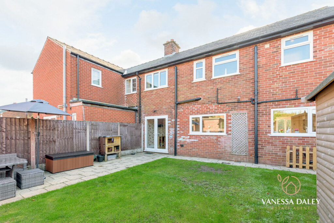
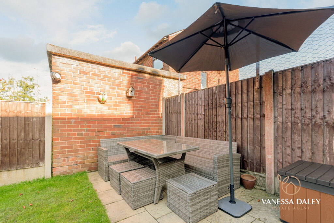
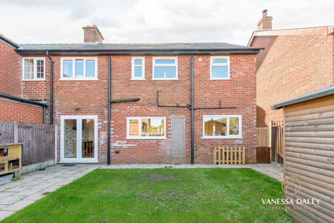
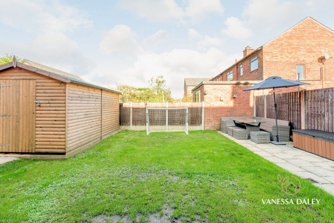
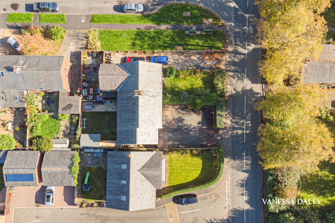
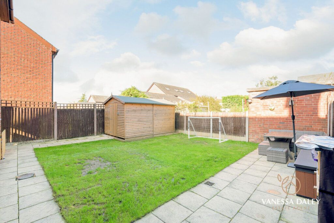
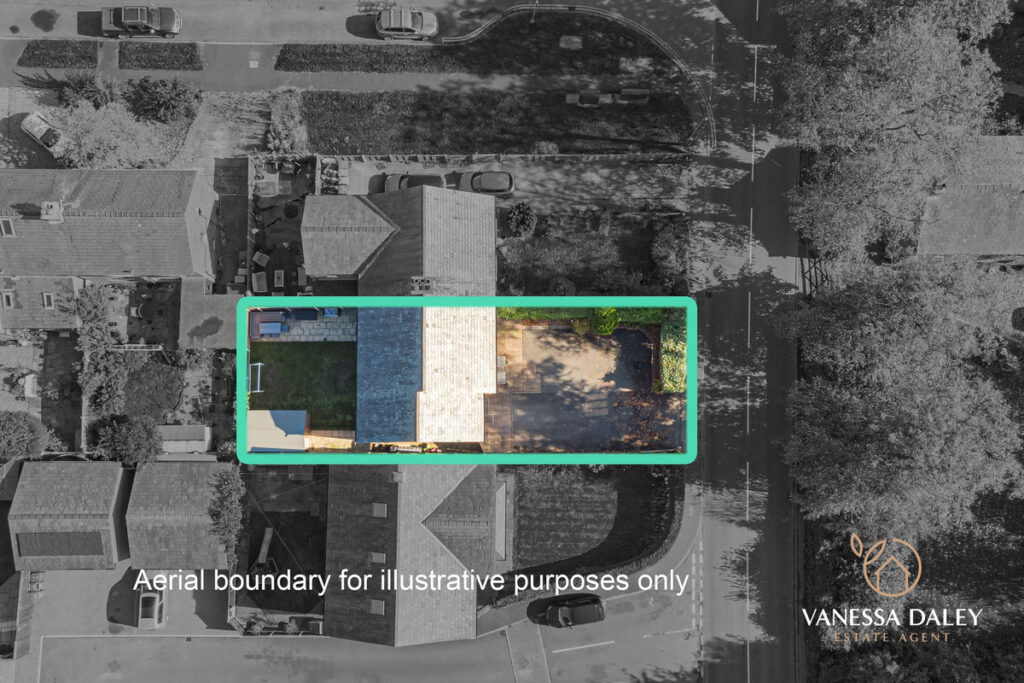
SPECIFICATIONS
What's my property worth?
Free Valuation
PROPERTY LOCATION
Location
Preston PR3 2AY
SUMMARY
Often we love the idea of living in a quaint semi rural village surrounded by greenery and countryside, yet still with local commerce available within a short drive away. This lovely home ticks all those boxes.
Preston can be reached within 10 minute drive as can larger villages like Longridge, making this an ideal location. Also there is a local pub, school and village shop on hand in the village. Tucked back from the main road, there’s an impressive gated driveway leading to ample parking for multiple cars; ideal for households with more than one vehicle. It feels secluded and private and with the storm porch covered entrance, the property has a cottage feel.
Internally, the property will not disappoint and with over 1300 sq ft of living space available, this home is ideal for growing families. With rooms that are well proportioned on both the ground and first floors, families will have plenty of space to enjoy. To the front, there’s a spacious yet cosy living room with pleasant outlooks, and to the rear is a conveniently designed open plan family kitchen dining living room with French doors to the garden. Unusual for semi-detached properties, this home also benefits from a separate utility / boot room an ideal secondary entrance after those muddy country walks. This room could also lend itself as a study as there would be plenty of space in the well equipped kitchen to relocate the utilities.
The kitchen is contemporary and bright with neutral fitted shaker style units boasting ample storage. and a contrasting LVT flooring in a medium oak style. With handy breakfast bar area and yet still space for further dining table and chairs if required. Spacious utility room with door giving access to the side and also a window overlooking the front elevation. Plumbing for washing machine and space for dryer.
To the first floor, this home has fabulous sized bedrooms. Three are doubles and there is a smaller fourth bedroom which could lend itself as a study or playroom. All bedrooms have television points. The Master Bedroom includes a fully fitted en-suite shower room. Attractively presented family bathroom with neutrally tiled wall elevations to include recesses shelving and underfloor heating. Three piece suite to include a deep fill bath with rain shower over, WC and pedestal wash hand basin.
Both the front and rear external spaces are well presented. The rear garden is fully enclosed and private and offers a flagged patio edging around a laid to lawn. Additionally, the owners have built a 12ft x 8ft garden shed / workspace.
Additional information: The windows to the front are fitted with acoustic glass.
I highly recommend a viewing of this home, to appreciate the space on offer.
| Electricity: Ask agent | Water: Ask agent | Heating: Ask agent |
| Sewerage: Ask agent | Broadband: Ask agent |
|
|
TELL SOMEONE YOU KNOW
PROPERTY AGENT
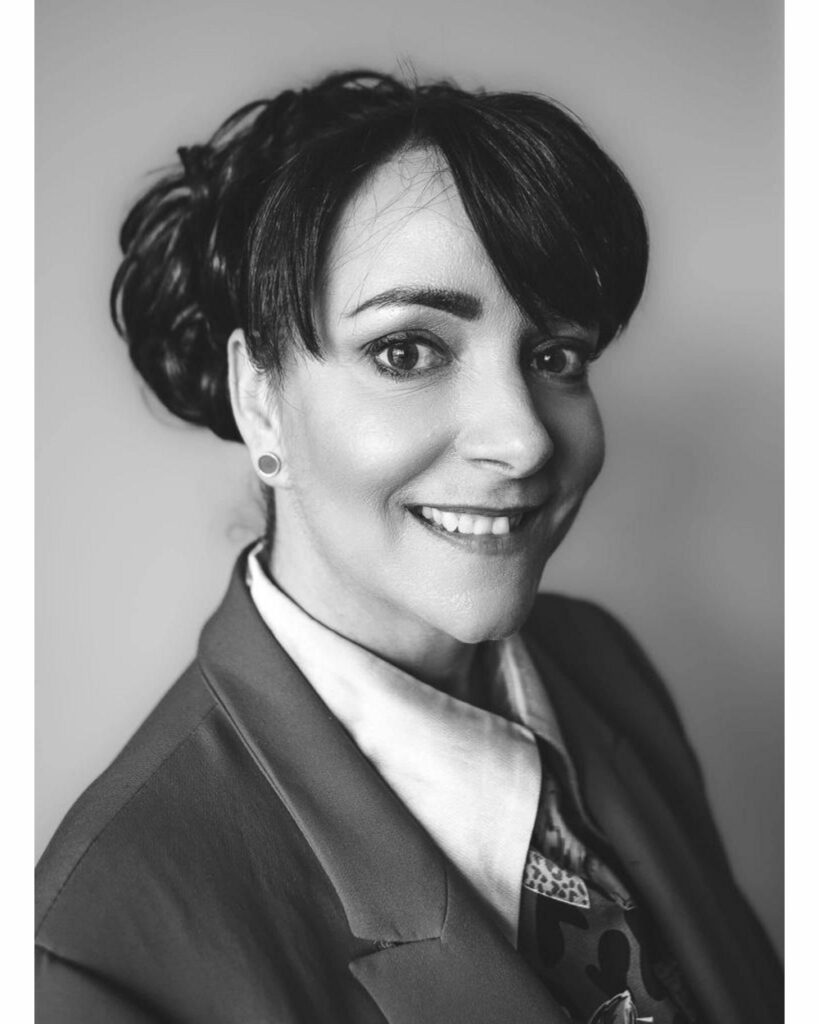
4 Bedroom House - Whittingham Lane, Goosnargh
£300,000
SPECIFICATIONS
What's my property worth?
Free Valuation
PROPERTY LOCATION
Location
Preston PR3 2AY
PROPERTY SUMMARY
Often we love the idea of living in a quaint semi rural village surrounded by greenery and countryside, yet still with local commerce available within a short drive away. This lovely home ticks all those boxes.
Preston can be reached within 10 minute drive as can larger villages like Longridge, making this an ideal location. Also there is a local pub, school and village shop on hand in the village. Tucked back from the main road, there’s an impressive gated driveway leading to ample parking for multiple cars; ideal for households with more than one vehicle. It feels secluded and private and with the storm porch covered entrance, the property has a cottage feel.
Internally, the property will not disappoint and with over 1300 sq ft of living space available, this home is ideal for growing families. With rooms that are well proportioned on both the ground and first floors, families will have plenty of space to enjoy. To the front, there’s a spacious yet cosy living room with pleasant outlooks, and to the rear is a conveniently designed open plan family kitchen dining living room with French doors to the garden. Unusual for semi-detached properties, this home also benefits from a separate utility / boot room an ideal secondary entrance after those muddy country walks. This room could also lend itself as a study as there would be plenty of space in the well equipped kitchen to relocate the utilities.
The kitchen is contemporary and bright with neutral fitted shaker style units boasting ample storage. and a contrasting LVT flooring in a medium oak style. With handy breakfast bar area and yet still space for further dining table and chairs if required. Spacious utility room with door giving access to the side and also a window overlooking the front elevation. Plumbing for washing machine and space for dryer.
To the first floor, this home has fabulous sized bedrooms. Three are doubles and there is a smaller fourth bedroom which could lend itself as a study or playroom. All bedrooms have television points. The Master Bedroom includes a fully fitted en-suite shower room. Attractively presented family bathroom with neutrally tiled wall elevations to include recesses shelving and underfloor heating. Three piece suite to include a deep fill bath with rain shower over, WC and pedestal wash hand basin.
Both the front and rear external spaces are well presented. The rear garden is fully enclosed and private and offers a flagged patio edging around a laid to lawn. Additionally, the owners have built a 12ft x 8ft garden shed / workspace.
Additional information: The windows to the front are fitted with acoustic glass.
I highly recommend a viewing of this home, to appreciate the space on offer.
UTILITIES
| Electricity: Ask agent | Water: Ask agent | Heating: Ask agent |
| Sewerage: Ask agent | Broadband: Ask agent |
TELL SOMEONE YOU KNOW
PROPERTY AGENT
















































