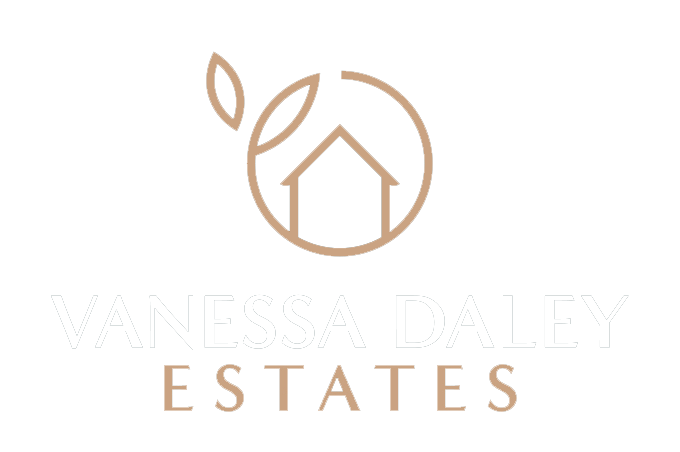4 Bedroom House - Kingsley Road, Cottam
£390,000
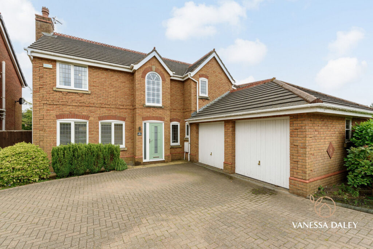
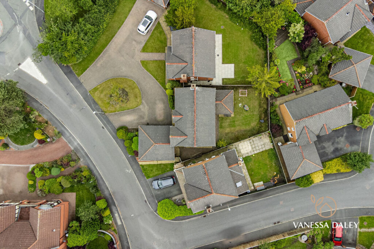
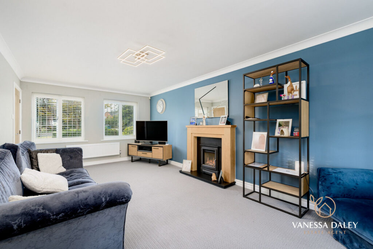
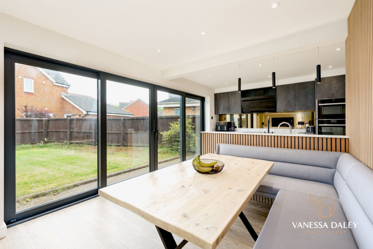
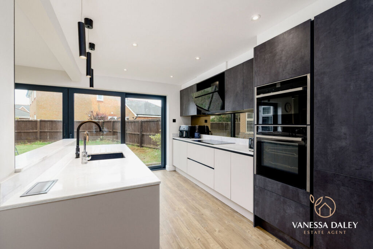
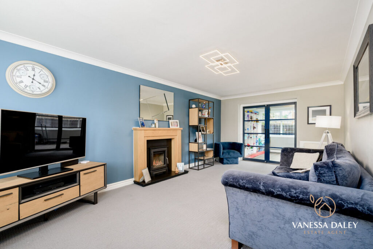
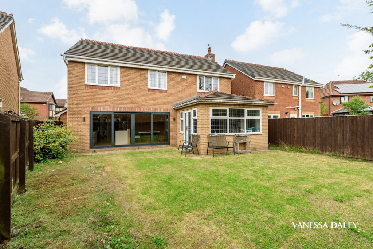
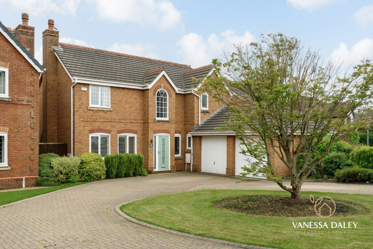
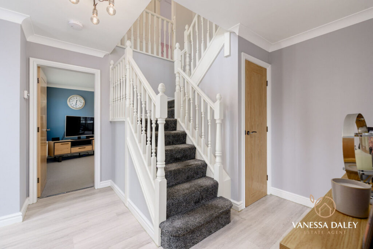
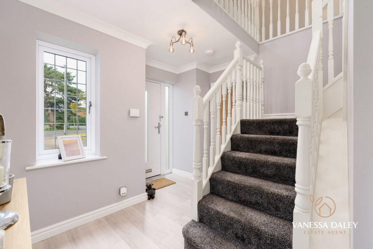
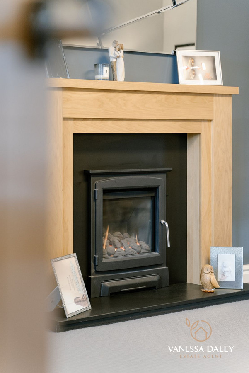
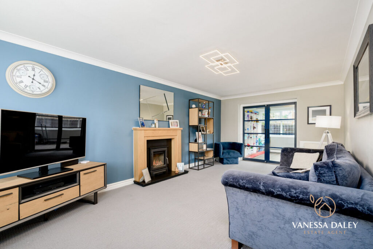
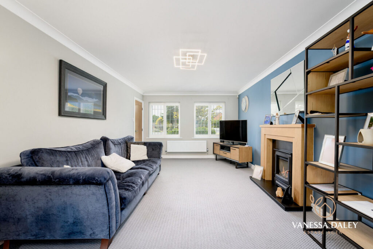
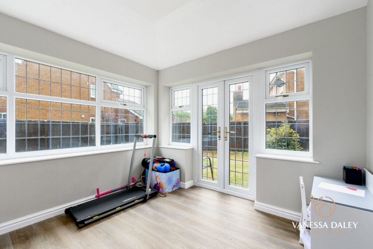
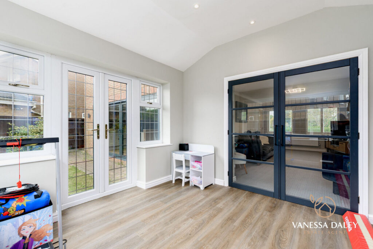
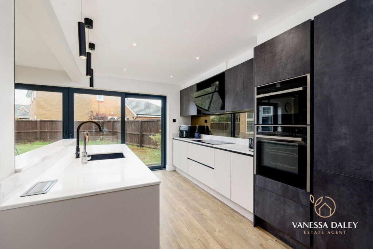
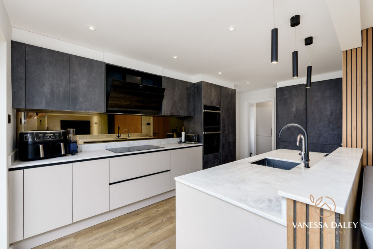
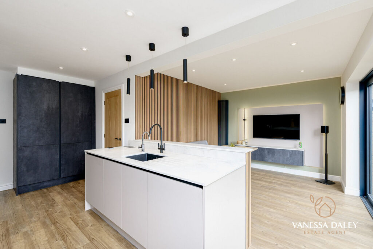
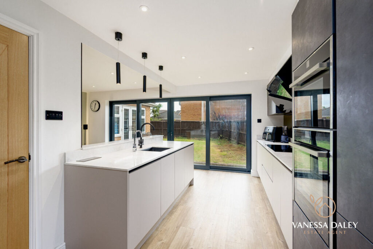
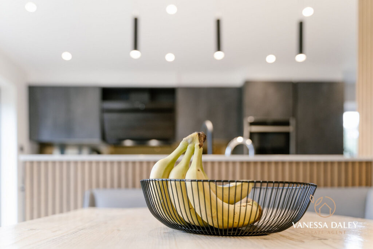
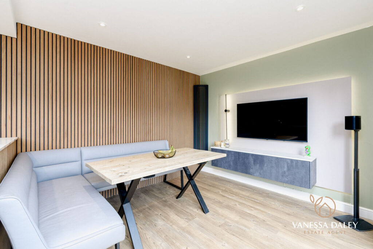
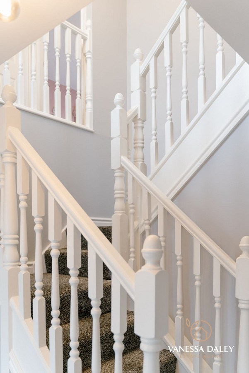
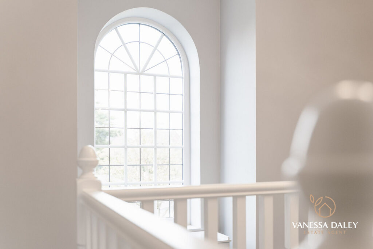
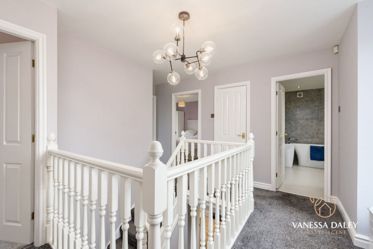
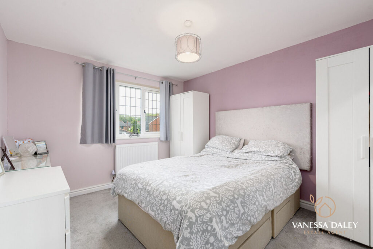
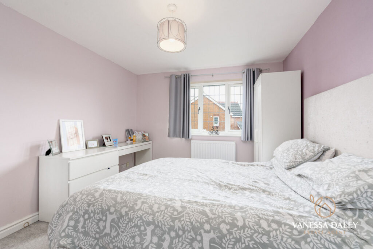
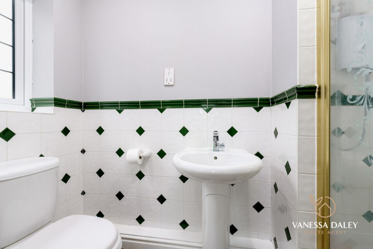
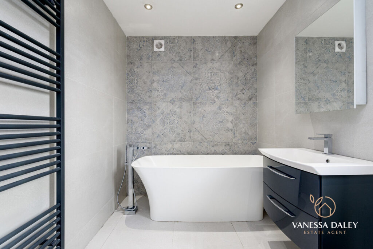
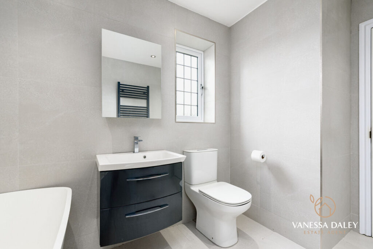
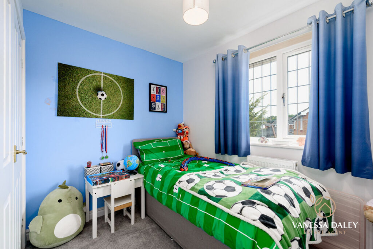
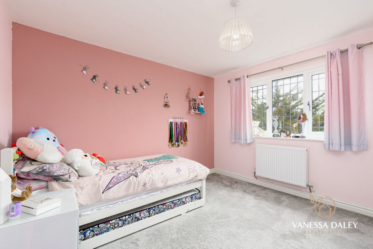
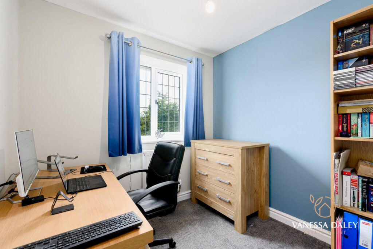
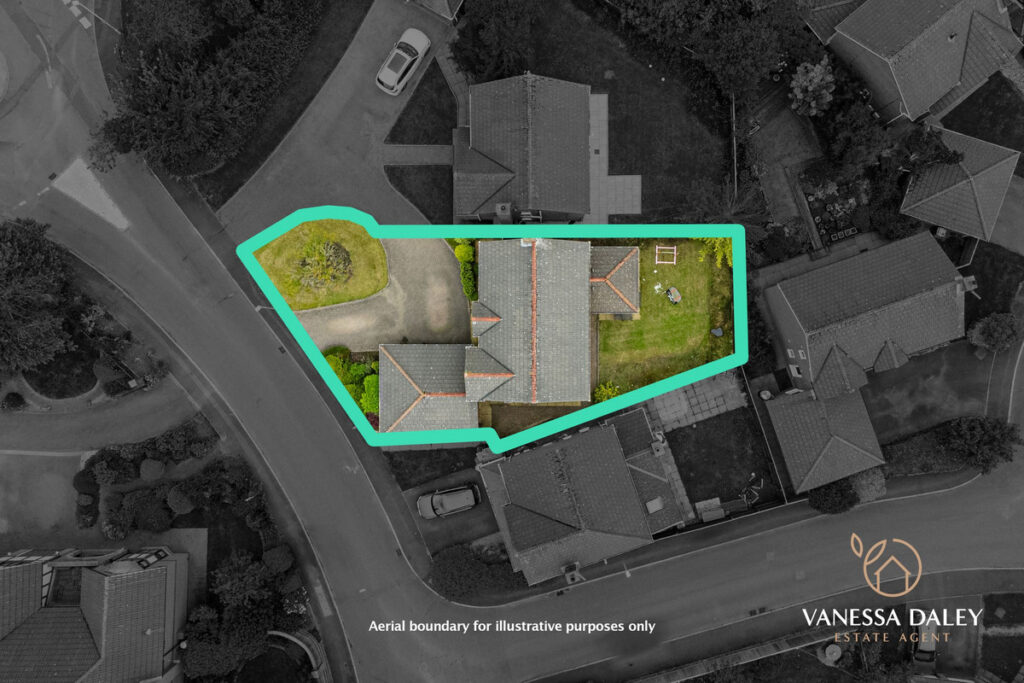
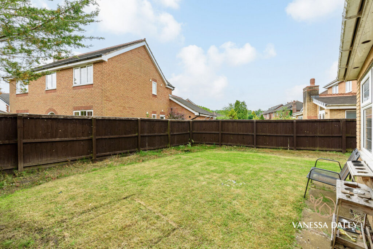
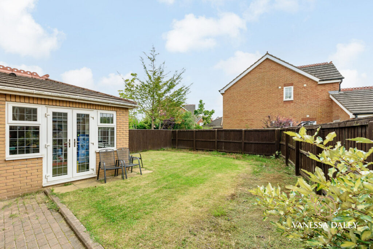
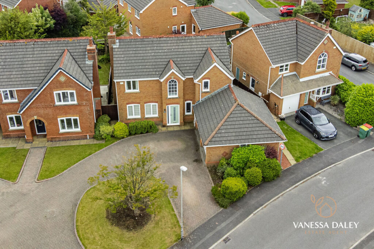
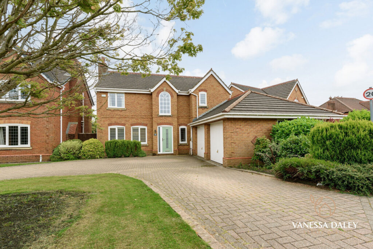
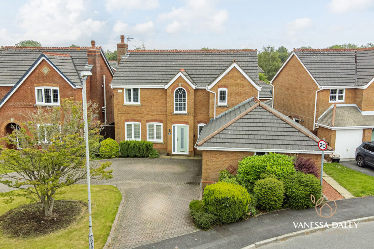
SPECIFICATIONS
What's my property worth?
Free Valuation
PROPERTY LOCATION
Location
Preston PR4 0LT
SUMMARY
Built in 1998, a substantial home with almost 1800 sq ft of accommodation makes it ideal for any growing family. Extended and modernised to exceptional standards, makes this a turn key home ready to move into and enjoy.
With a prominent set back position at the start of the Kingsley Road estate, this home has great kerb appeal and feels tucked away with a generous frontage thanks to its turn in block paved driveway and double garage with ample parking spaces.
The layout is particularly pleasant with a feeling of space, As soon as you enter, the hallway is welcoming with turning stairs to the first floor bedroom accommodation and a lovely curved feature landing window to the front.
The ground floor floor space is generous, with a flowing layout from the hallway into the living room which is over 6 meters in length with modern glass doors to a further family room which has French doors to the garden. The dining kitchen was fully modernised in 2022 and is attractively presented with an contemporary range of Hacker black and cream wall and base units and a separate zoned seating alcove built in dining space. Integrated Neff appliances. Bi fold doors bring in lots of natural daylight and create an open vista and access to the garden. Whilst there is currently no direct access to the garage from the house, it would easily lend itself to be opened through for further expansion of the living space should the need arise.
A great plus point with this family home is that all four bedrooms are of good proportions. Three are facing the rear and the smallest to the front. The master bedroom has an en-suite shower room and the main family bathroom has been modernised to a lovely standard with attractive finishings, a freestanding bath tub, floating sink with storage and fully tiled walls, feature tiling around the bath and tiled flooring.
The garden is a blank canvas for garden lovers, fully secured by fencing and feeling private and secluded with a laid to lawned area.
Within minutes, all the modern conveniences are nearby and the motorway is also within a short drive for those wishing to commute.
Due to the popularity of this location, and the fact that the property sits back nicely and doesn’t feel crowed, I am sure it will not be around for long so early viewings are strongly recommended and the sellers will consider all reasonable offers.
| Electricity: Ask agent | Water: Ask agent | Heating: Ask agent |
| Sewerage: Ask agent | Broadband: Ask agent |
|
|
TELL SOMEONE YOU KNOW
PROPERTY AGENT
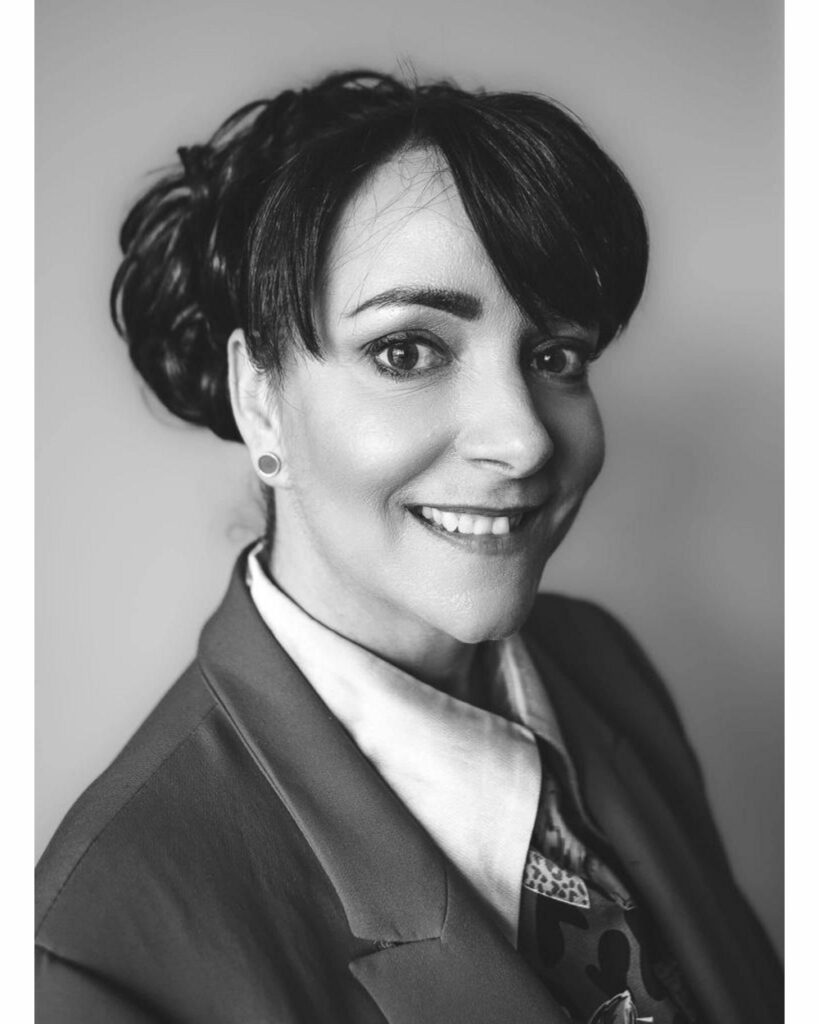
4 Bedroom House - Kingsley Road, Cottam
£390,000
SPECIFICATIONS
What's my property worth?
Free Valuation
PROPERTY LOCATION
Location
Preston PR4 0LT
PROPERTY SUMMARY
Built in 1998, a substantial home with almost 1800 sq ft of accommodation makes it ideal for any growing family. Extended and modernised to exceptional standards, makes this a turn key home ready to move into and enjoy.
With a prominent set back position at the start of the Kingsley Road estate, this home has great kerb appeal and feels tucked away with a generous frontage thanks to its turn in block paved driveway and double garage with ample parking spaces.
The layout is particularly pleasant with a feeling of space, As soon as you enter, the hallway is welcoming with turning stairs to the first floor bedroom accommodation and a lovely curved feature landing window to the front.
The ground floor floor space is generous, with a flowing layout from the hallway into the living room which is over 6 meters in length with modern glass doors to a further family room which has French doors to the garden. The dining kitchen was fully modernised in 2022 and is attractively presented with an contemporary range of Hacker black and cream wall and base units and a separate zoned seating alcove built in dining space. Integrated Neff appliances. Bi fold doors bring in lots of natural daylight and create an open vista and access to the garden. Whilst there is currently no direct access to the garage from the house, it would easily lend itself to be opened through for further expansion of the living space should the need arise.
A great plus point with this family home is that all four bedrooms are of good proportions. Three are facing the rear and the smallest to the front. The master bedroom has an en-suite shower room and the main family bathroom has been modernised to a lovely standard with attractive finishings, a freestanding bath tub, floating sink with storage and fully tiled walls, feature tiling around the bath and tiled flooring.
The garden is a blank canvas for garden lovers, fully secured by fencing and feeling private and secluded with a laid to lawned area.
Within minutes, all the modern conveniences are nearby and the motorway is also within a short drive for those wishing to commute.
Due to the popularity of this location, and the fact that the property sits back nicely and doesn’t feel crowed, I am sure it will not be around for long so early viewings are strongly recommended and the sellers will consider all reasonable offers.
UTILITIES
| Electricity: Ask agent | Water: Ask agent | Heating: Ask agent |
| Sewerage: Ask agent | Broadband: Ask agent |
TELL SOMEONE YOU KNOW
PROPERTY AGENT









































