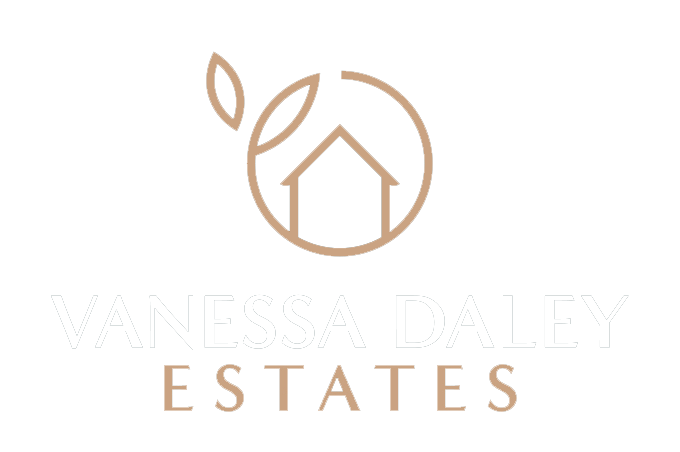3 Bedroom House - Hoyles Lane, Cottam
Offers Over £350,000

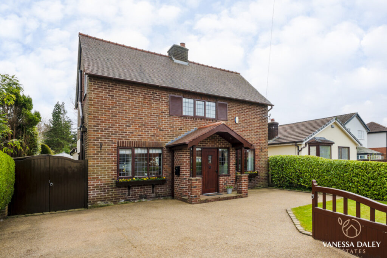




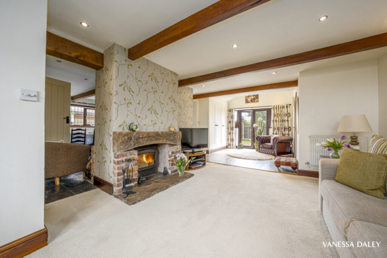
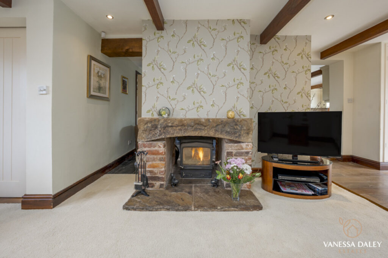
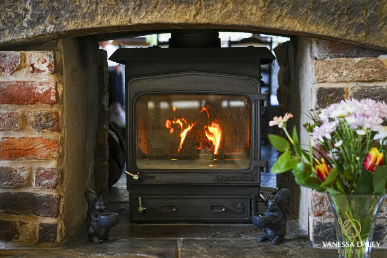
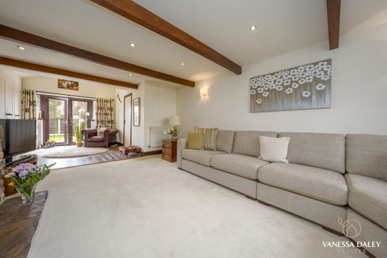

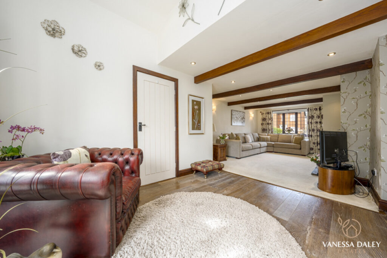
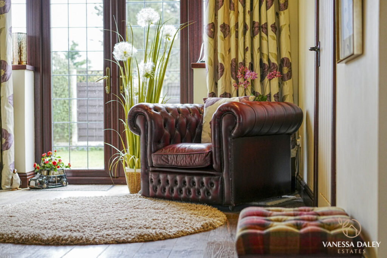
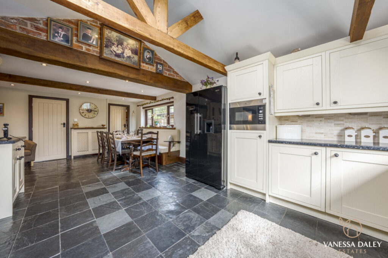
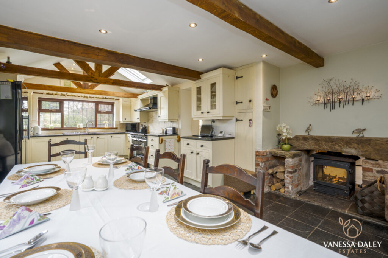
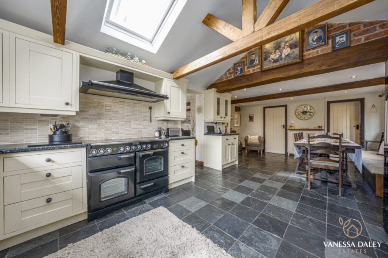
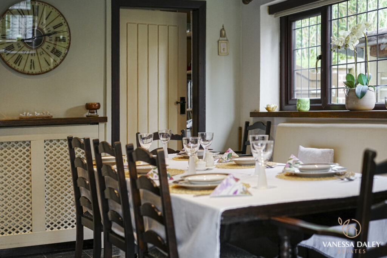
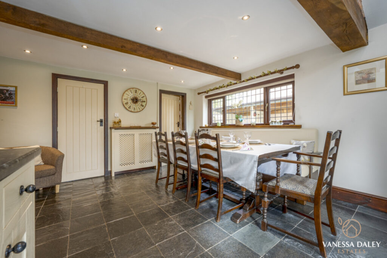
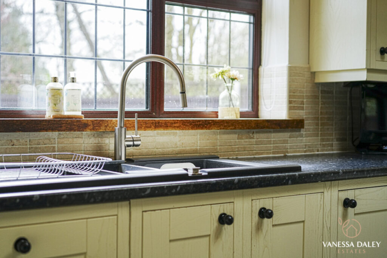
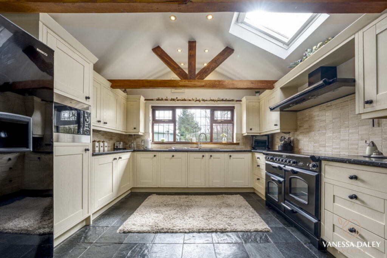
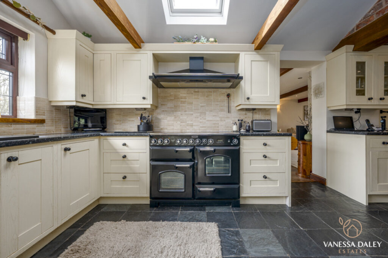
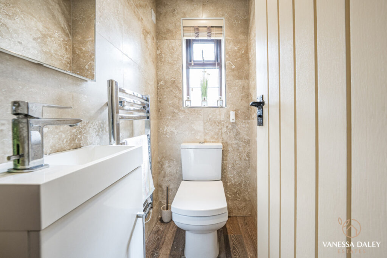
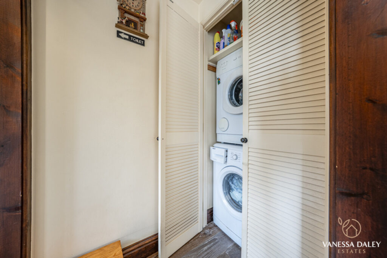
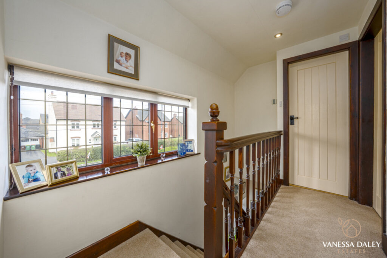
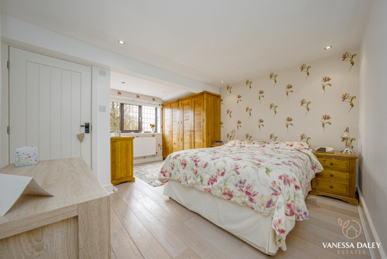
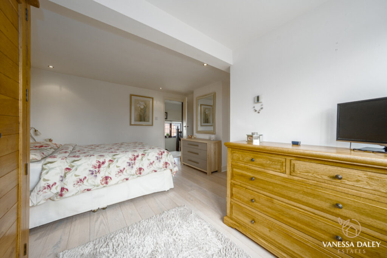


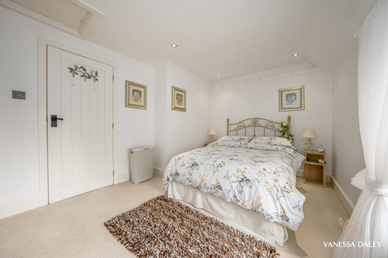
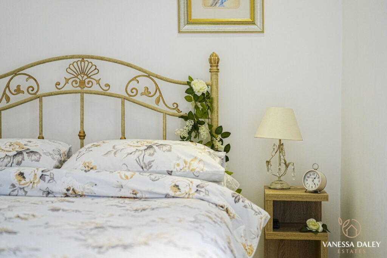
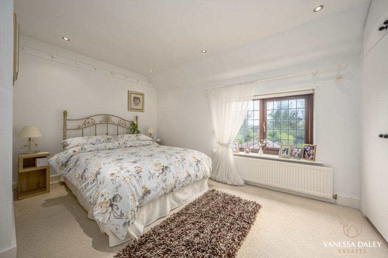
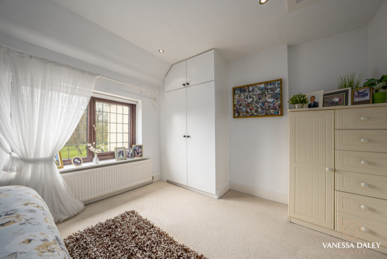


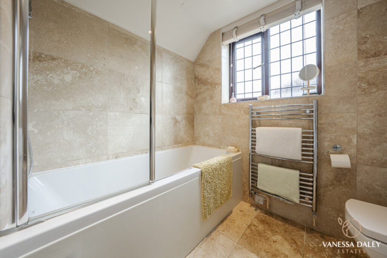
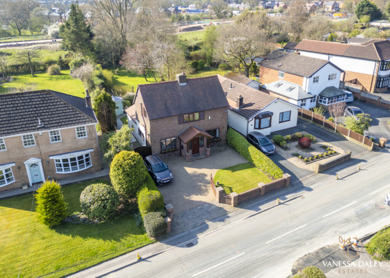

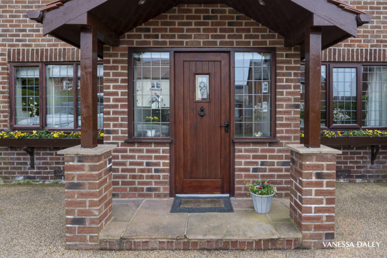
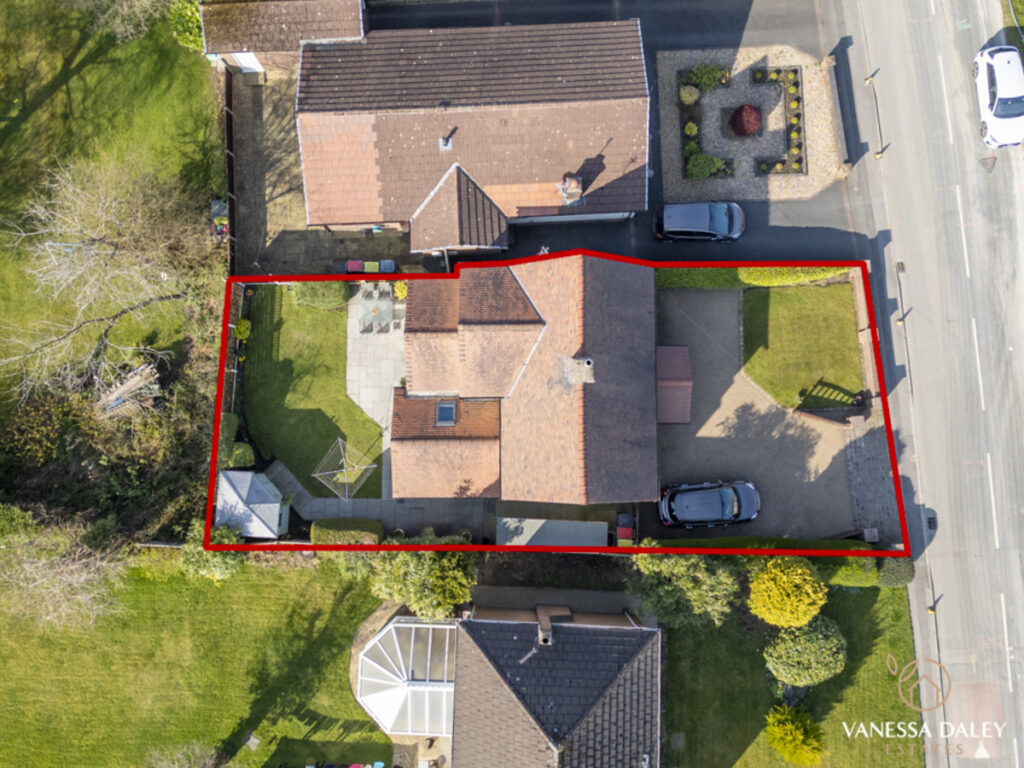
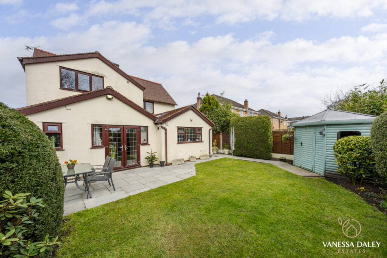
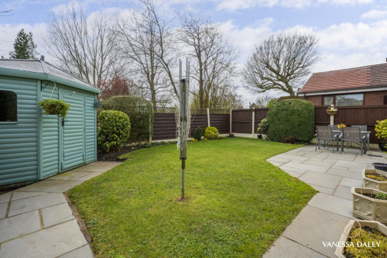
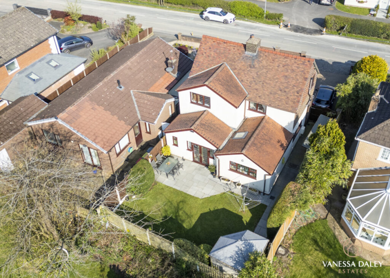
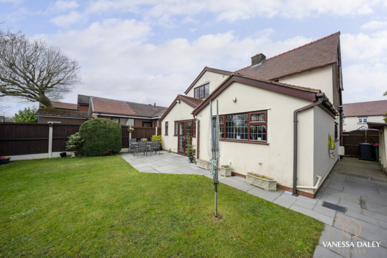
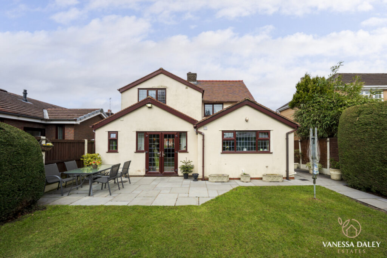

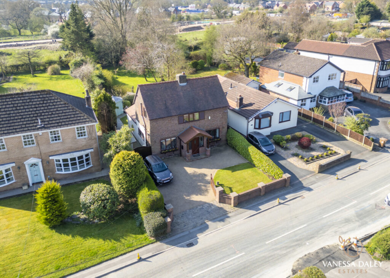
SPECIFICATIONS
What's my property worth?
Free Valuation
PROPERTY LOCATION
Location
Preston PR4 0LD
SUMMARY
I just love this charming home for it’s unique style and layout, brimming with attractive features which give it a distinctive cottage feeling with a modern twist.
Ideally located in the highly desirable “Hoyles Lane, Cottam”, this home provides semi rural living and occupies a generous plot with superb off road parking and gated entrance tucked back from the road. Parking for multiple vehicles and ample turning space. The rear garden is a rare find with lovely outlooks and is totally secluded and private, plus with the south facing aspects will benefit from all day long sunshine.
Ideal in my opinion for families yet equally suitable for someone looking to downsize yet wanting to maintain generous sized rooms and flexible layout. The rooms are bright and spacious and from the front you expect the property to be so much smaller than it actually presents.
The entrance hall is welcoming with turning staircase to the first floor, double doors opening to the living room and further door to the dining kitchen. Superbly spacious 7.5m dining kitchen fitted with an excellent range of cream country style wall and base units with Rangemaster cooker. There is underfloor heating to add to the warmth and cosiness of this room too. The light is fantastic as the kitchen has a vaulted beamed ceiling with Velux window and beautiful garden outlooks.
The dining area can accommodate a large table and dining space and from here there is a window to the side allowing more natural light and a door to the convenient utility room. One of my favourite features is the multi fuel stove set on an attractive hearth with open chimney to the living room so the heat can flow throughout. There are two walkways through to the living room so the layout is great for entertaining.
The living room is open plan to a further sitting room to one end which has French doors opening to the garden, a wall of storage cupboards and access to the ground floor WC. The main living room is spacious with the multi fuel stove creating a lovely focal point and window overlooking the front lawned garden.
The first floor the landing area is airy and bright with a feature window to the front and doors opening to the three bedrooms and family bathroom all of which are beautifully appointed to exceptional standards. With a master suite bigger than most, this home is sure to impress especially with it’s pretty garden outlook and greenery beyond. With en-suite shower room luxuriously appointed and fully tiled with corner shower, WC and sink with vanity unit.
Bedroom two is also a sizeable double room with fitted double wardrobe and also faces the rear elevation. The third bedroom is a single bedrooms with window overlooking the pleasant front garden. To complete the space is a modern family bathroom fully tiled with deep fill bath with shower over, WC and sink with vanity storage.
Externally, the key highlights would be the gated entrance, the south facing garden with tranquil and private setting and the parking for multiple cars. The side of the property has double wooden gates and ample space for storage and there is a wood store. Attractively landscaped rear with a flagged patio area and walkway to the summer house and good sized lawned area. This garden has something for everyone to enjoy and is great for kids and adults alike.
Offered with NO CHAN, this beautiful home is well worth a viewing to appreciate all of the unique points on offer.
| Electricity: Ask agent | Water: Ask agent | Heating: Ask agent |
| Sewerage: Ask agent | Broadband: Ask agent |
|
|
|
|
TELL SOMEONE YOU KNOW
PROPERTY AGENT
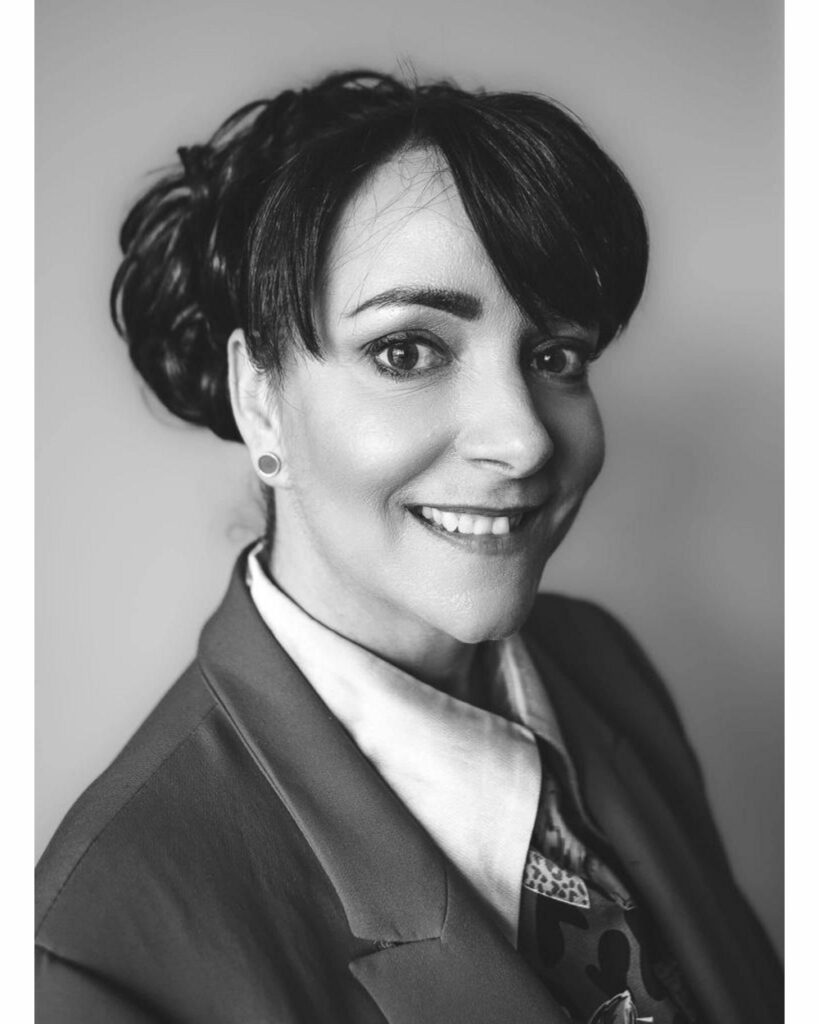
3 Bedroom House - Hoyles Lane, Cottam
Offers Over £350,000
SPECIFICATIONS
What's my property worth?
Free Valuation
PROPERTY LOCATION
Location
Preston PR4 0LD
PROPERTY SUMMARY
I just love this charming home for it’s unique style and layout, brimming with attractive features which give it a distinctive cottage feeling with a modern twist.
Ideally located in the highly desirable “Hoyles Lane, Cottam”, this home provides semi rural living and occupies a generous plot with superb off road parking and gated entrance tucked back from the road. Parking for multiple vehicles and ample turning space. The rear garden is a rare find with lovely outlooks and is totally secluded and private, plus with the south facing aspects will benefit from all day long sunshine.
Ideal in my opinion for families yet equally suitable for someone looking to downsize yet wanting to maintain generous sized rooms and flexible layout. The rooms are bright and spacious and from the front you expect the property to be so much smaller than it actually presents.
The entrance hall is welcoming with turning staircase to the first floor, double doors opening to the living room and further door to the dining kitchen. Superbly spacious 7.5m dining kitchen fitted with an excellent range of cream country style wall and base units with Rangemaster cooker. There is underfloor heating to add to the warmth and cosiness of this room too. The light is fantastic as the kitchen has a vaulted beamed ceiling with Velux window and beautiful garden outlooks.
The dining area can accommodate a large table and dining space and from here there is a window to the side allowing more natural light and a door to the convenient utility room. One of my favourite features is the multi fuel stove set on an attractive hearth with open chimney to the living room so the heat can flow throughout. There are two walkways through to the living room so the layout is great for entertaining.
The living room is open plan to a further sitting room to one end which has French doors opening to the garden, a wall of storage cupboards and access to the ground floor WC. The main living room is spacious with the multi fuel stove creating a lovely focal point and window overlooking the front lawned garden.
The first floor the landing area is airy and bright with a feature window to the front and doors opening to the three bedrooms and family bathroom all of which are beautifully appointed to exceptional standards. With a master suite bigger than most, this home is sure to impress especially with it’s pretty garden outlook and greenery beyond. With en-suite shower room luxuriously appointed and fully tiled with corner shower, WC and sink with vanity unit.
Bedroom two is also a sizeable double room with fitted double wardrobe and also faces the rear elevation. The third bedroom is a single bedrooms with window overlooking the pleasant front garden. To complete the space is a modern family bathroom fully tiled with deep fill bath with shower over, WC and sink with vanity storage.
Externally, the key highlights would be the gated entrance, the south facing garden with tranquil and private setting and the parking for multiple cars. The side of the property has double wooden gates and ample space for storage and there is a wood store. Attractively landscaped rear with a flagged patio area and walkway to the summer house and good sized lawned area. This garden has something for everyone to enjoy and is great for kids and adults alike.
Offered with NO CHAN, this beautiful home is well worth a viewing to appreciate all of the unique points on offer.
UTILITIES
| Electricity: Ask agent | Water: Ask agent | Heating: Ask agent |
| Sewerage: Ask agent | Broadband: Ask agent |
TELL SOMEONE YOU KNOW
PROPERTY AGENT


















































