5 Bedroom House - Squires Wood, Fulwood
£350,000
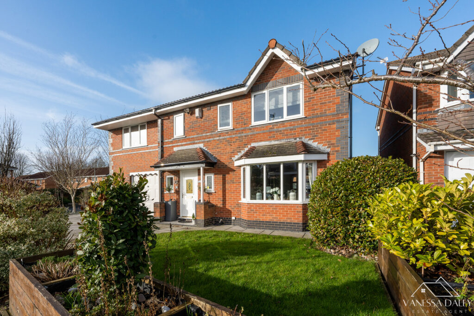
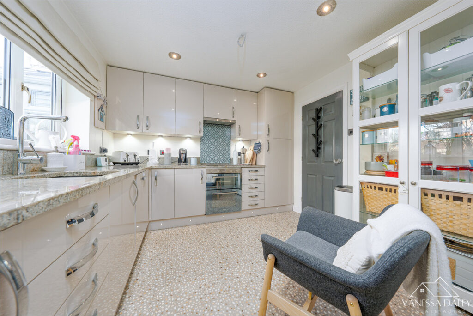
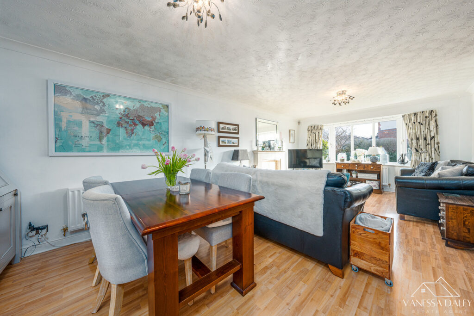
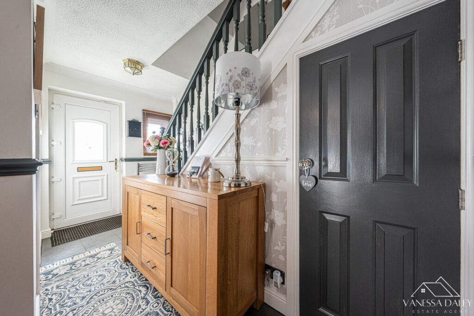
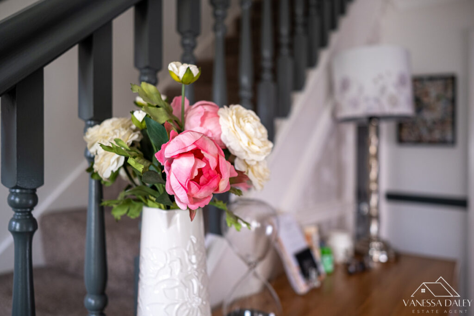
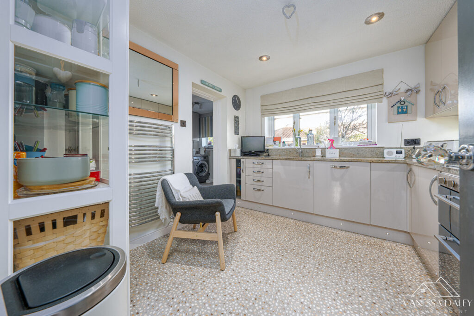
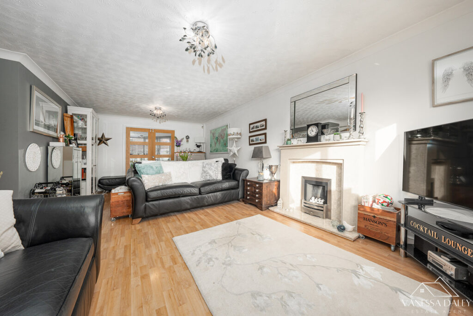
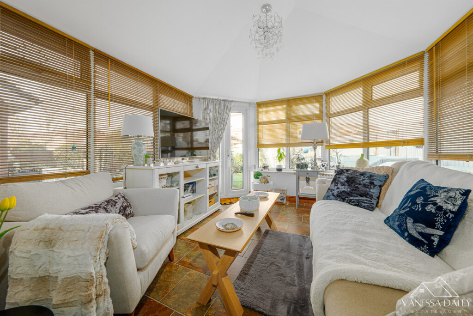
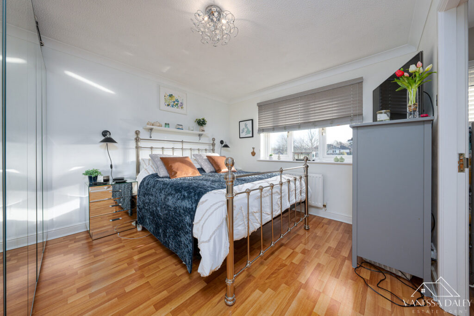
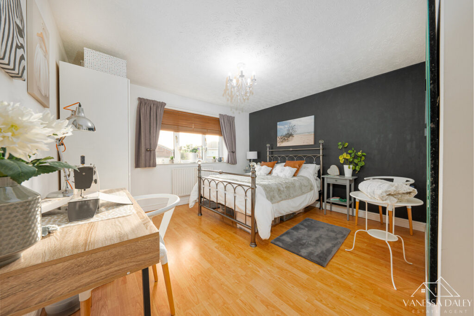
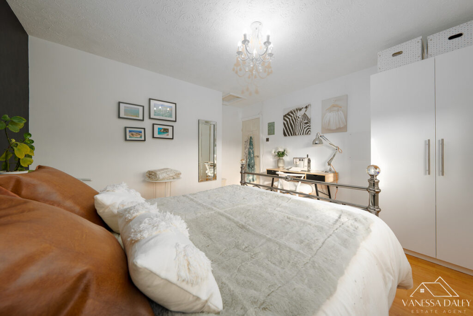
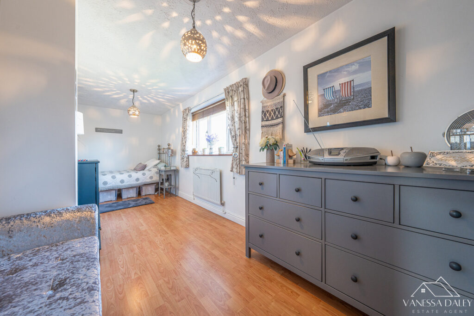
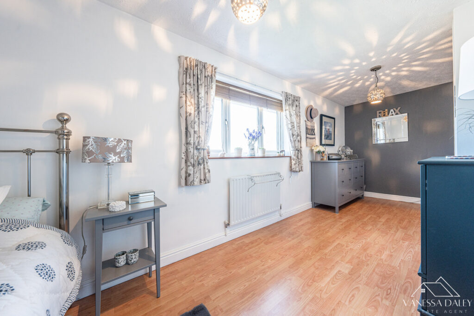
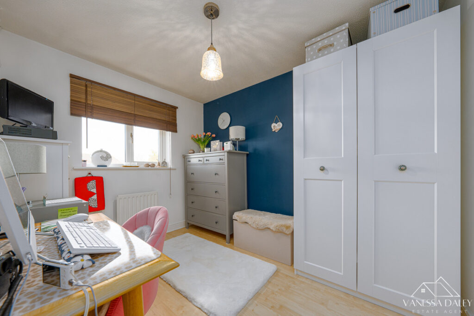
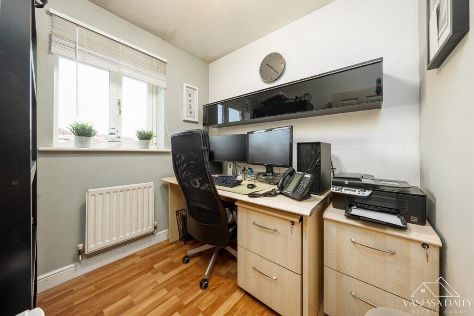
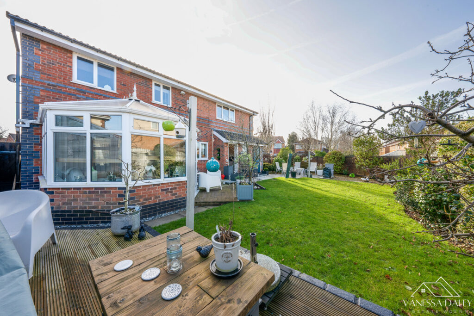
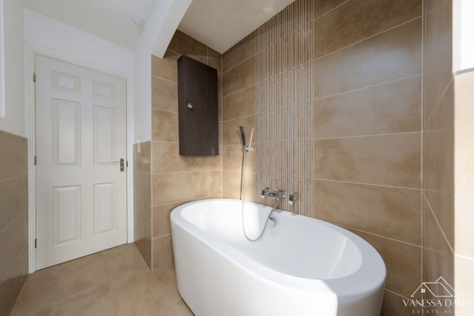
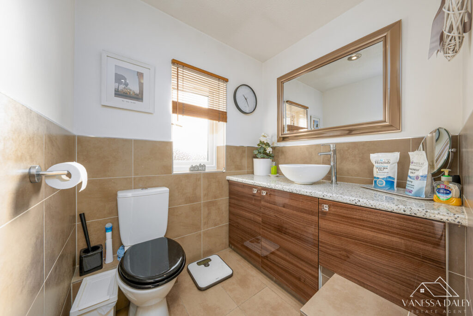
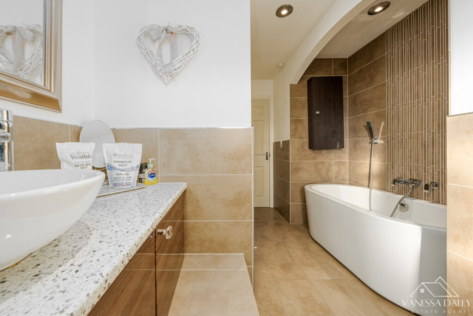
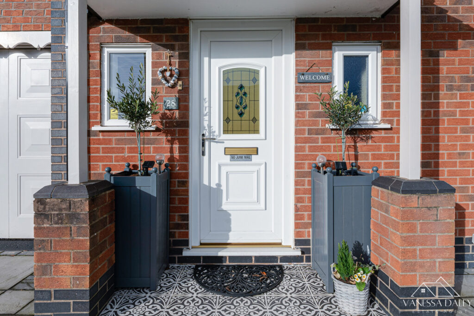
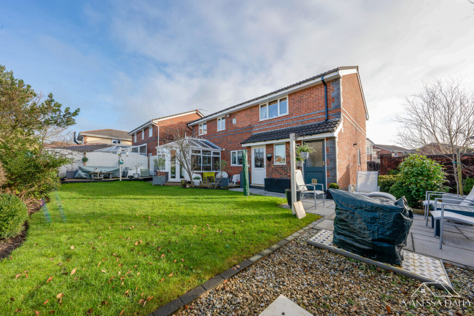
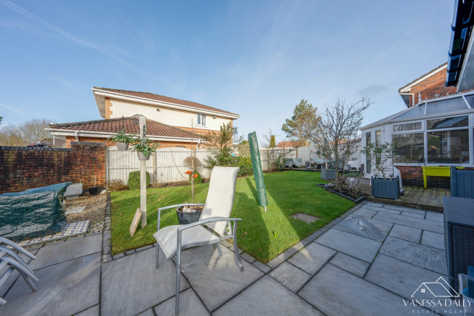
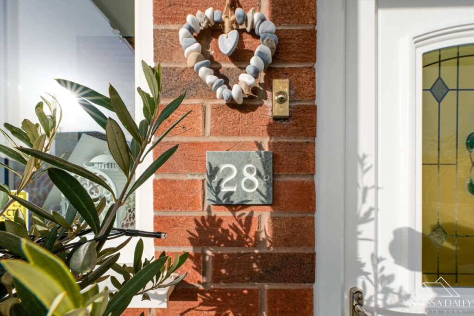
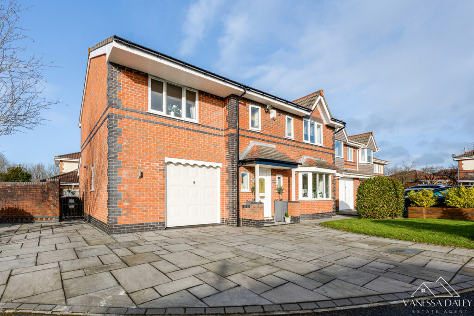
SPECIFICATIONS
What's my property worth?
Free Valuation
PROPERTY LOCATION
Location
Preston PR2 9QA
SUMMARY
This home is a credit to the current owners. Immaculately presented throughout and boasting a wealth of space for a growing family. Positives that stand out for me, would be that four of the five bedrooms are doubles in size, one of which boasts an en-suite shower room. The fifth bedroom is presented as a study but could be a single bedroom.
With spacious open plan lounge dining room with pleasant outlooks to the front garden. The Orangerie extension flows from the dining room and gives access to the lovely garden and decking area. The ground floor living space also includes a ground floor WC, kitchen with a great selection of contemporary units and adjacent utility room with access to the 1 1/2 width garage.
Externally, there is ample parking to the front and well manicured gardens to the side and rear of the property. Nestling on a large corner plot, the gardens offer privacy and are very secluded with multiple seating areas to enjoy and a nice balance of lawn and stoned and patio areas.
Popular residential location, which is close to the motorway networks and within easy access to local schools and other amenities and local shopping hubs.
| Electricity: Ask agent | Water: Ask agent | Heating: Ask agent |
| Sewerage: Ask agent | Broadband: Ask agent |
|
|
TELL SOMEONE YOU KNOW
PROPERTY AGENT
5 Bedroom House - Squires Wood, Fulwood
£350,000
SPECIFICATIONS
What's my property worth?
Free Valuation
PROPERTY LOCATION
Location
Preston PR2 9QA
PROPERTY SUMMARY
This home is a credit to the current owners. Immaculately presented throughout and boasting a wealth of space for a growing family. Positives that stand out for me, would be that four of the five bedrooms are doubles in size, one of which boasts an en-suite shower room. The fifth bedroom is presented as a study but could be a single bedroom.
With spacious open plan lounge dining room with pleasant outlooks to the front garden. The Orangerie extension flows from the dining room and gives access to the lovely garden and decking area. The ground floor living space also includes a ground floor WC, kitchen with a great selection of contemporary units and adjacent utility room with access to the 1 1/2 width garage.
Externally, there is ample parking to the front and well manicured gardens to the side and rear of the property. Nestling on a large corner plot, the gardens offer privacy and are very secluded with multiple seating areas to enjoy and a nice balance of lawn and stoned and patio areas.
Popular residential location, which is close to the motorway networks and within easy access to local schools and other amenities and local shopping hubs.
UTILITIES
| Electricity: Ask agent | Water: Ask agent | Heating: Ask agent |
| Sewerage: Ask agent | Broadband: Ask agent |
TELL SOMEONE YOU KNOW
PROPERTY AGENT


























