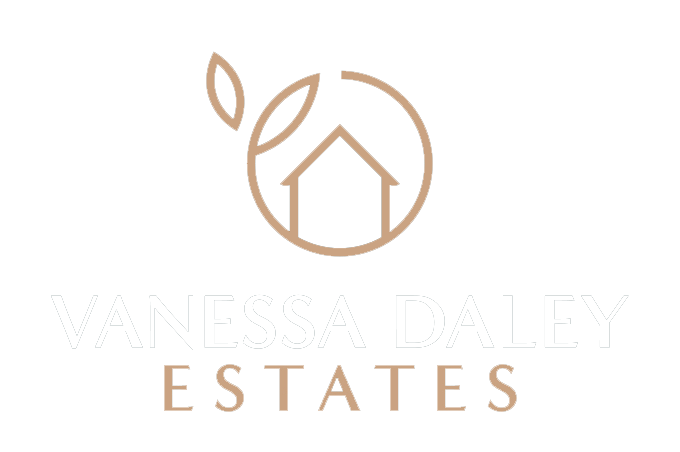3 Bedroom House - Parklands Drive, Fulwood
£275,000
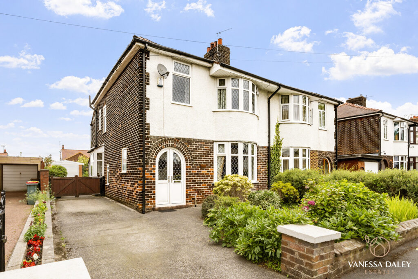
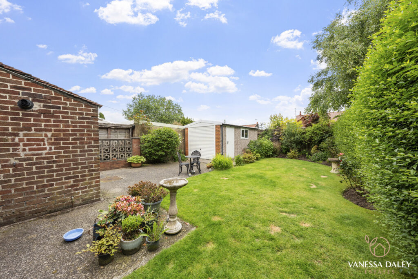
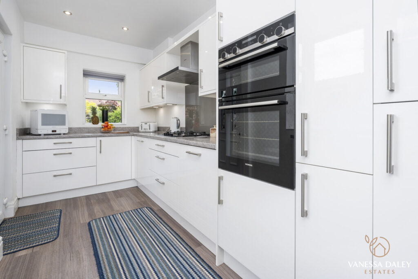
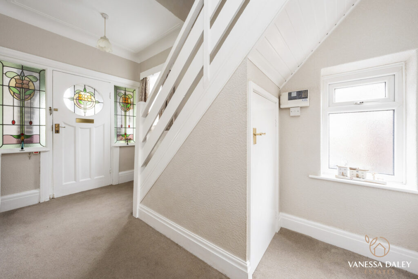
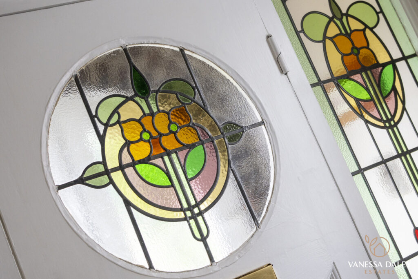
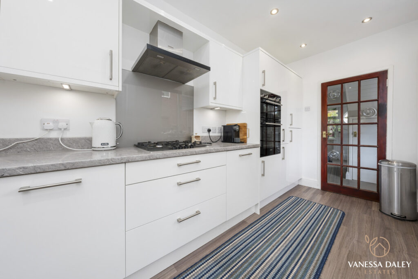
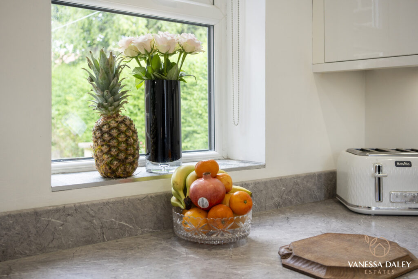
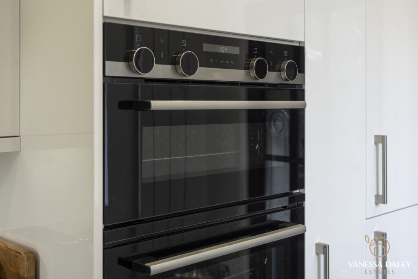
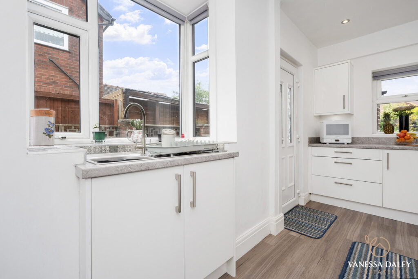
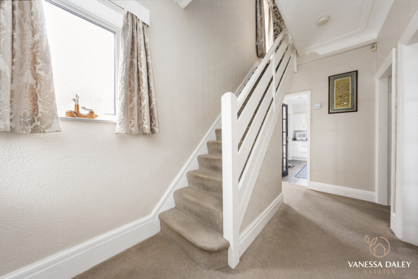
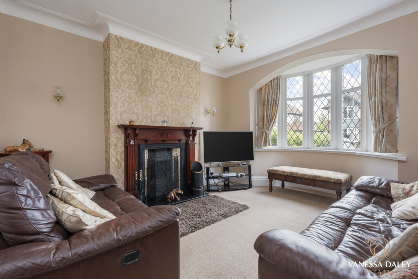
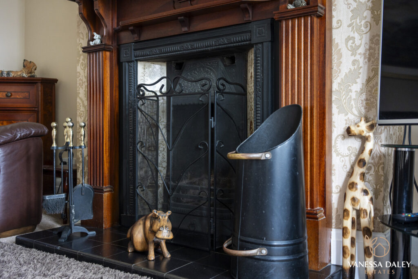
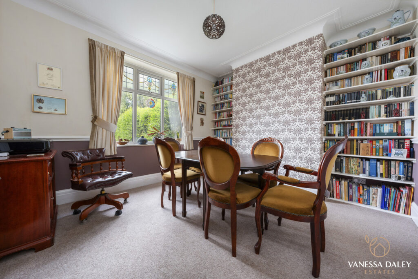
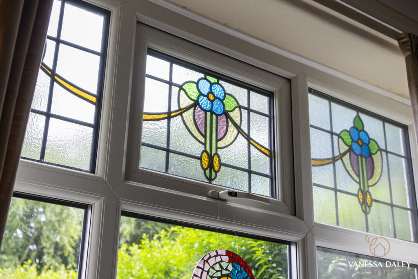
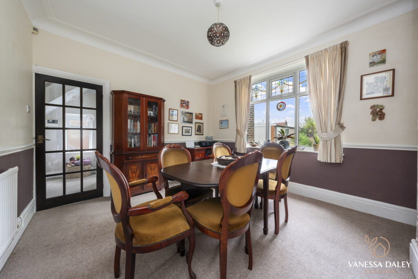
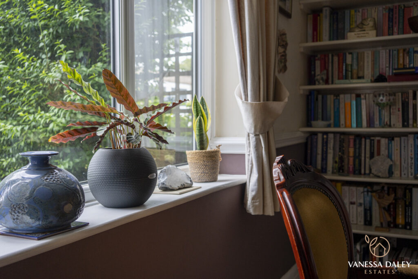
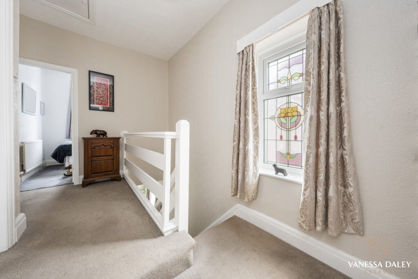
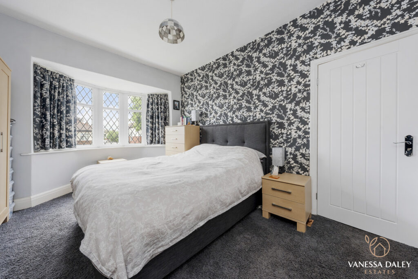
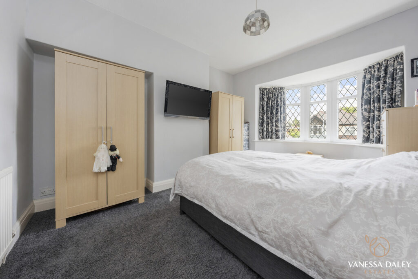
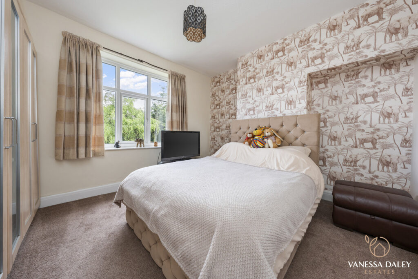
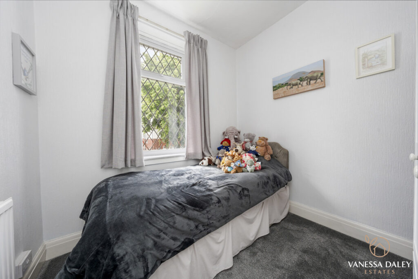
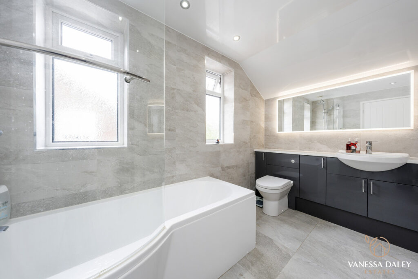
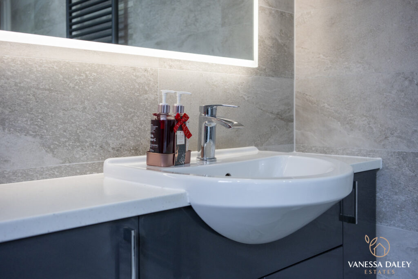
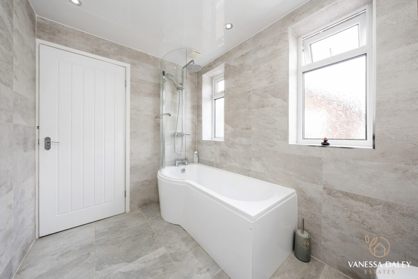
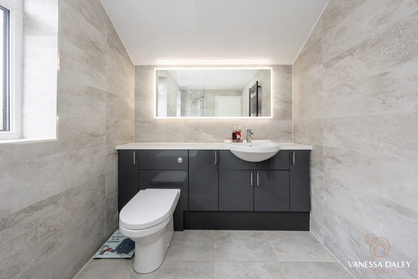
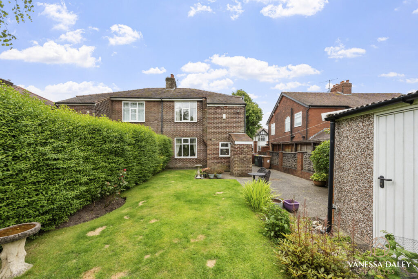
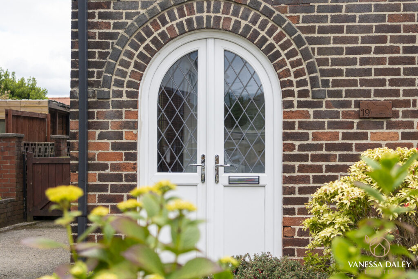
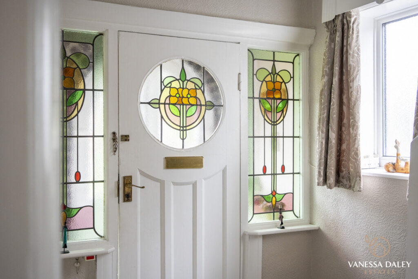
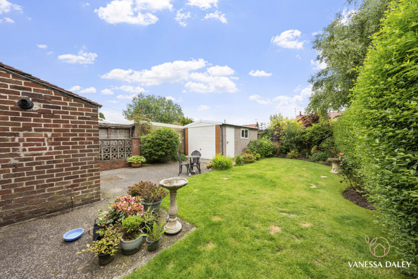
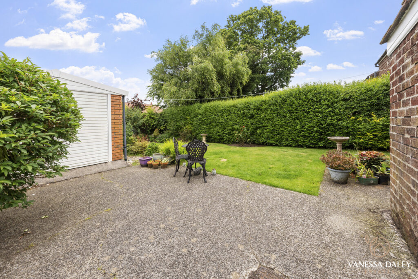
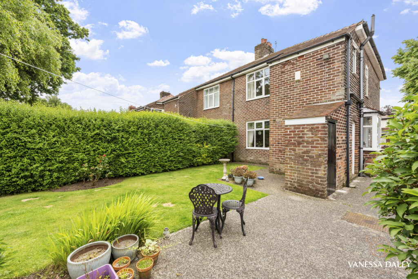
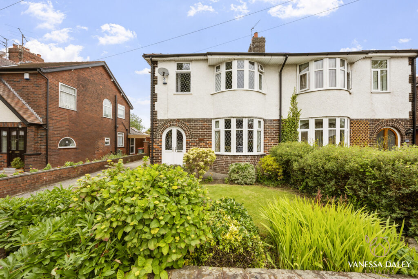
SPECIFICATIONS
What's my property worth?
Free Valuation
PROPERTY LOCATION
Location
Preston PR2 9SH
SUMMARY
As soon as you enter this home you will love the neutral and airy hallway with the beautiful original coloured leaded glass entrance door. Brimming with period features throughout, yet also with a modern twist. This home has been modernised to a fantastic standard, but the current owners who have enjoyed it for many happy years are ready for pastures new.
Conveniently located on one of the most sought after streets in Fulwood, this home is perfect for a multitude of buyers; those who need easy access to the motorway or bus routes, hospital workers as Royal Preston hospital can be reached within a 5-10 minute walk and families, as the property is close to some of the best local primary and secondary schools. There’s even a convenience shop at the end of the road for those annoying moments when you run out of milk or bread or need a newspaper!
The traditional layout includes two generous living rooms. The first of which is the lounge with cosy fireplace and attractive bay window which overlooks the pretty front garden which is bursting with greenery and flowers. The dining room to the rear also has a picture window with lovely outlooks across the lawned garden and could lend itself to be extended into the recess from the kitchen space or perhaps add in French doors to the garden.
I love the style of the kitchen, the current owners have chosen a timeless white modern kitchen which makes the space look fresh and spacious. With washing up area built into the bay window to the side and further window to the garden and door giving access to the rear. With Sieman’s integrated appliances to include a waist height double oven, gas hob, dishwasher and fridge freezer.
Also, newly modernised is the family bathroom, so two key areas where no expense would be required! Fully tiled in neutral colour scheme with modern grey sink and concealed cistern WC vanity unit and feature wall mirror with lighting, and panelled bath with rain-shower over and separate handheld attachment. With two windows, the bathroom has plenty of natural light and feels spacious.
The other highlights to this stunning home, would be the driveway and on street parking, detached garage and good sized garden, all criteria which modern families require.
All in all, this is a lovely home and I would love to show you around, so call now to book your viewing.
| Electricity: Ask agent | Water: Ask agent | Heating: Ask agent |
| Sewerage: Ask agent | Broadband: Ask agent |
|
|
|
|
TELL SOMEONE YOU KNOW
PROPERTY AGENT
3 Bedroom House - Parklands Drive, Fulwood
£275,000
SPECIFICATIONS
What's my property worth?
Free Valuation
PROPERTY LOCATION
Location
Preston PR2 9SH
PROPERTY SUMMARY
As soon as you enter this home you will love the neutral and airy hallway with the beautiful original coloured leaded glass entrance door. Brimming with period features throughout, yet also with a modern twist. This home has been modernised to a fantastic standard, but the current owners who have enjoyed it for many happy years are ready for pastures new.
Conveniently located on one of the most sought after streets in Fulwood, this home is perfect for a multitude of buyers; those who need easy access to the motorway or bus routes, hospital workers as Royal Preston hospital can be reached within a 5-10 minute walk and families, as the property is close to some of the best local primary and secondary schools. There’s even a convenience shop at the end of the road for those annoying moments when you run out of milk or bread or need a newspaper!
The traditional layout includes two generous living rooms. The first of which is the lounge with cosy fireplace and attractive bay window which overlooks the pretty front garden which is bursting with greenery and flowers. The dining room to the rear also has a picture window with lovely outlooks across the lawned garden and could lend itself to be extended into the recess from the kitchen space or perhaps add in French doors to the garden.
I love the style of the kitchen, the current owners have chosen a timeless white modern kitchen which makes the space look fresh and spacious. With washing up area built into the bay window to the side and further window to the garden and door giving access to the rear. With Sieman’s integrated appliances to include a waist height double oven, gas hob, dishwasher and fridge freezer.
Also, newly modernised is the family bathroom, so two key areas where no expense would be required! Fully tiled in neutral colour scheme with modern grey sink and concealed cistern WC vanity unit and feature wall mirror with lighting, and panelled bath with rain-shower over and separate handheld attachment. With two windows, the bathroom has plenty of natural light and feels spacious.
The other highlights to this stunning home, would be the driveway and on street parking, detached garage and good sized garden, all criteria which modern families require.
All in all, this is a lovely home and I would love to show you around, so call now to book your viewing.
UTILITIES
| Electricity: Ask agent | Water: Ask agent | Heating: Ask agent |
| Sewerage: Ask agent | Broadband: Ask agent |
TELL SOMEONE YOU KNOW
PROPERTY AGENT


































