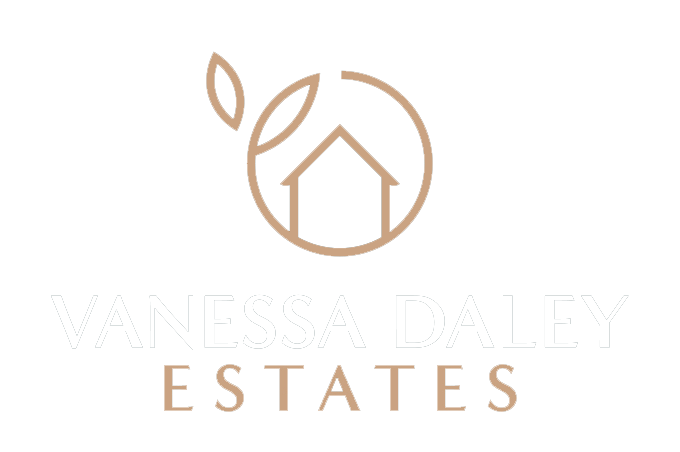5 Bedroom House - Garstang Road, Barton
Offers Over £575,000
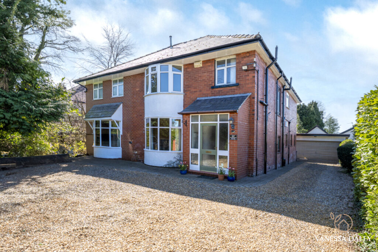
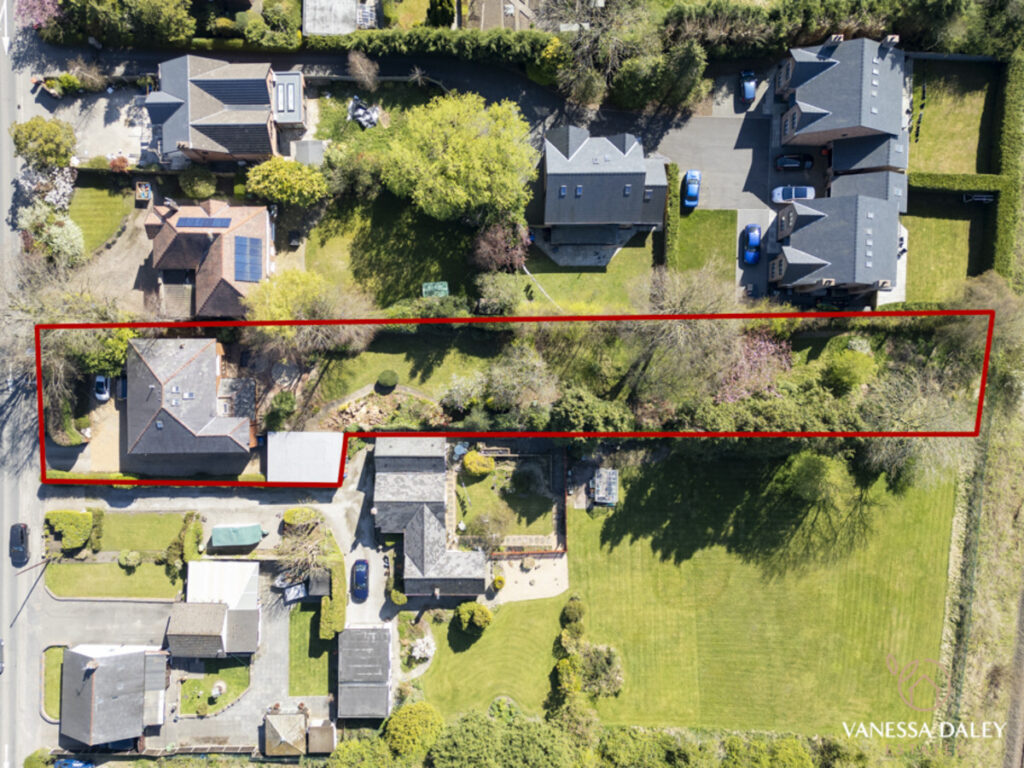
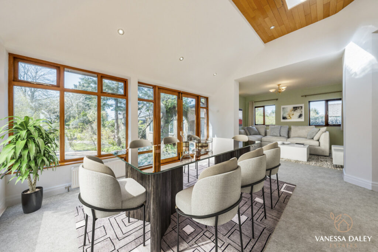
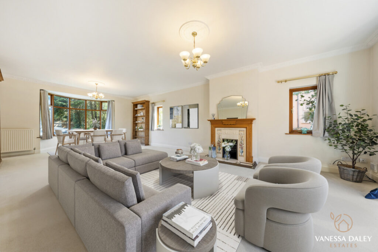
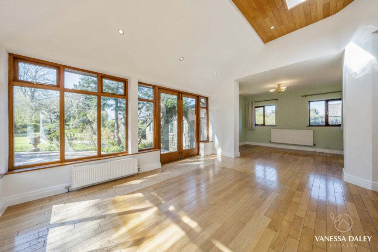
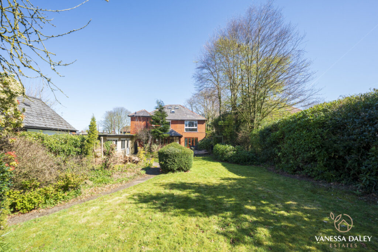
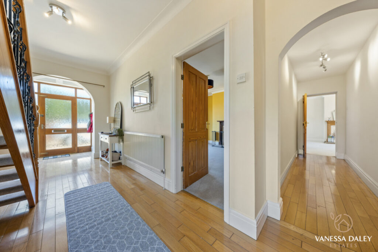
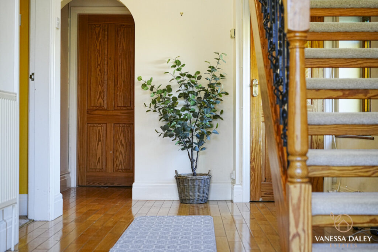
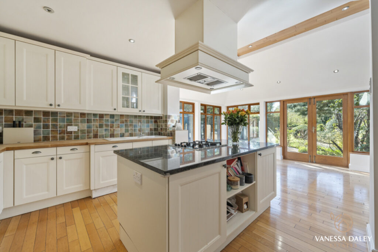
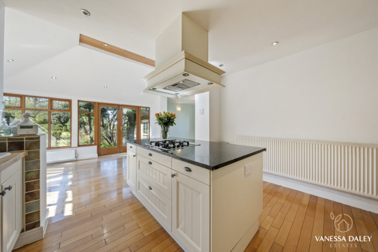
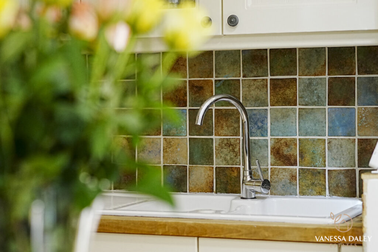
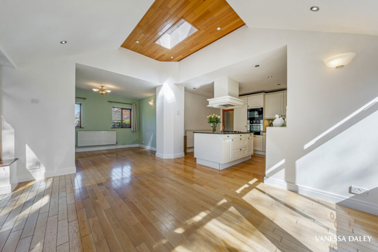
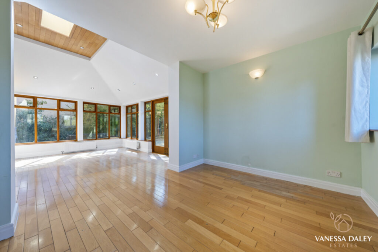
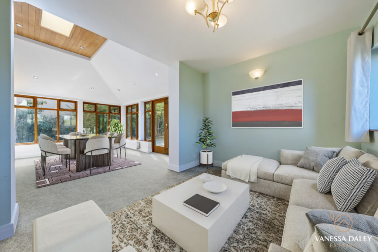
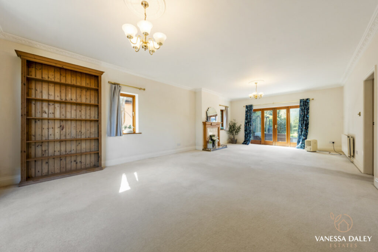
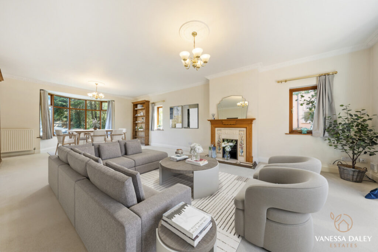
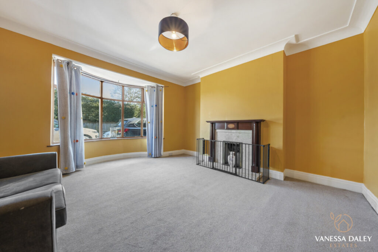
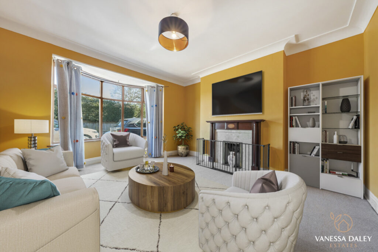
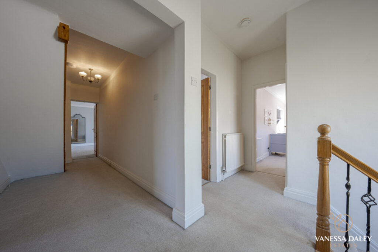
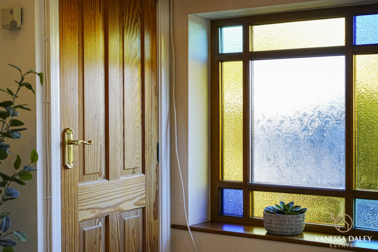
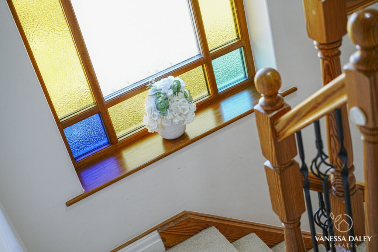
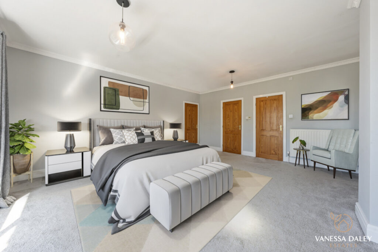
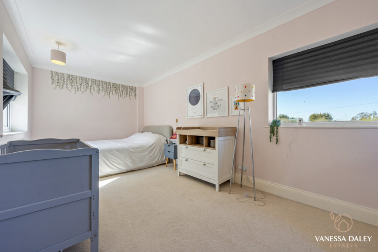
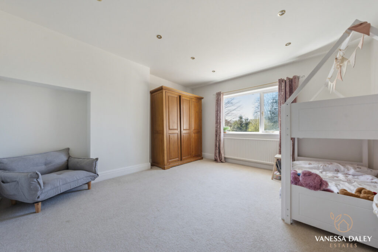
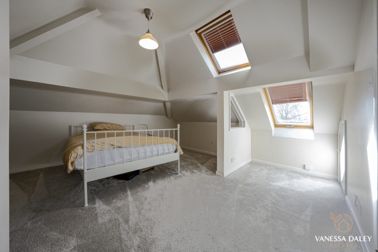
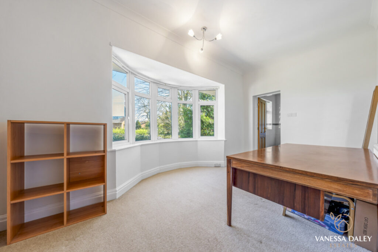
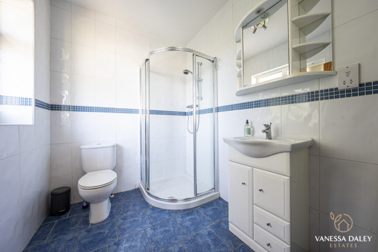
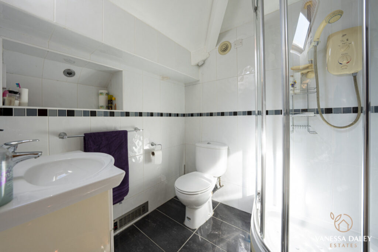
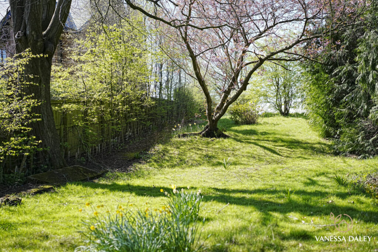
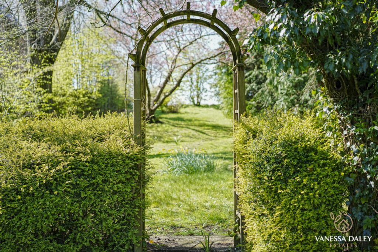
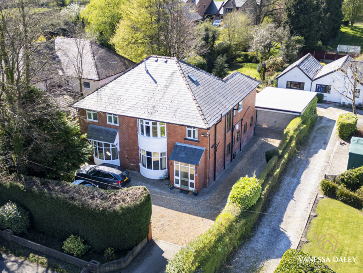
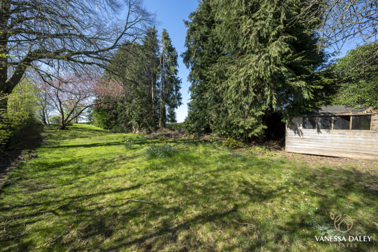
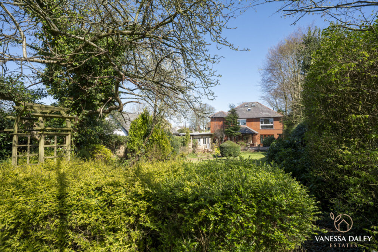
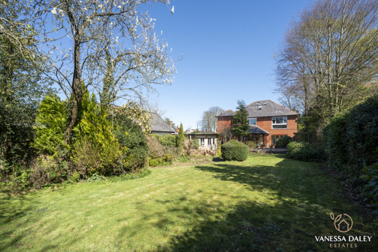
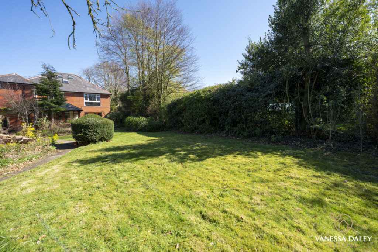
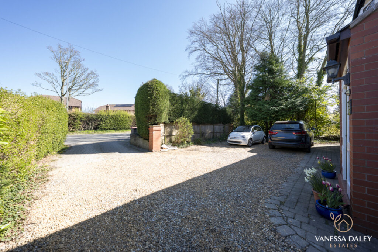
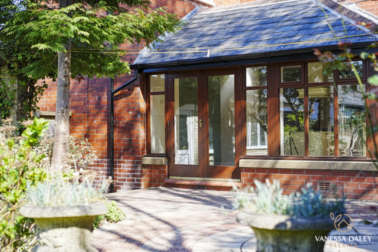
SPECIFICATIONS
What's my property worth?
Free Valuation
PROPERTY LOCATION
Location
Preston PR3 5AA
SUMMARY
Ideal for growing families, this elegant home is circa 1929 and is wonderfully spacious throughout offering over 3500 sq ft of living space, more than enough for a growing family or multi-generational living.
In the sought after location of Barton, this home is sure to be popular due to the convenient location within a short drive from local schools and amenities. Uniquely, all the 5 bedrooms are generous doubles and another plus point is that there are 4 bathrooms. One of the double bedrooms is on the 2nd floor with ensuite facilities making it ideal space for a teenager or a hobby room or home office.
The ground floor living accommodation starts with an impressive light filled hallway with wooden flooring. The main reception room has superb dual aspects to the front and rear elevations and being over 8.5m in length, could even be split into two rooms. There is another cosy reception room with fireplace and bay window to the front a cosier snug environment in contrast to the largest living room.
The hub of the room balances the accommodation beautifully and adds modern open plan living family spaces that’s often desired from newer builds. The L-shaped space is well planned with zoned kitchen area with centre island as you step in from the hallway. This area then flows into the dining area which is flooded with light due to the garden vistas. An open archway gives access to a further snug area, ideal as a cosy living room or even a home office area. French doors open to the garden which is one of the best highlights of this stunning home.
Extensive grounds stretch to the rear of the property and the garden is mainly laid to lawn with established mature trees and a variety of plants and evergreens. The garden is split with a pergola walkthrough with formal gardens to one side and woodland garden beyond with a storage shed and lawned area. An extensive block paved patio with circular design provides a seating area extending from the dining room, ideal for al-fresco dining.
To the front, the property has a stoned driveway and ample parking for many vehicles. The driveway extends down the side of the home to a detached garage.
An exceptional property, ticking all of the boxes on anyone’s wish list yet still scope and potential to be adapted to suit individual needs and desires.
Offered with NO CHAIN delay. Early viewings suggested.
Disclaimer – Some of the photographs benefit from virtual staging to demonstrate the space with furniture.
| Electricity: Ask agent | Water: Ask agent | Heating: Ask agent |
| Sewerage: Ask agent | Broadband: Ask agent |
|
|
|
|
TELL SOMEONE YOU KNOW
PROPERTY AGENT
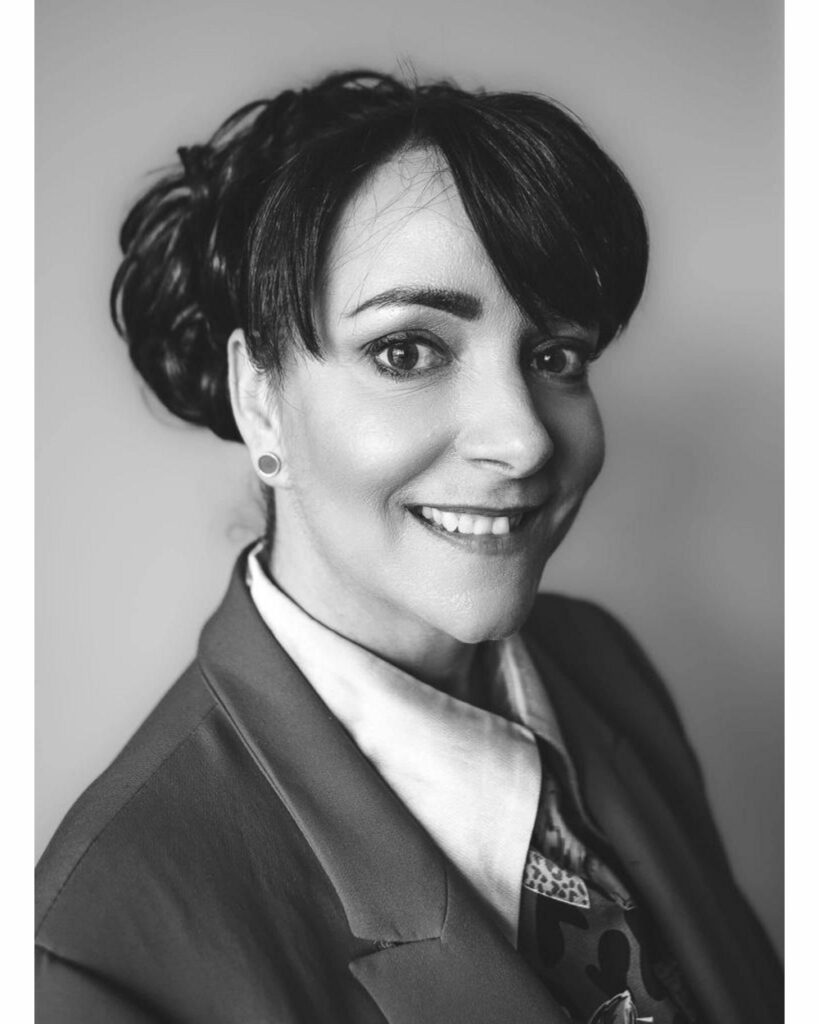
5 Bedroom House - Garstang Road, Barton
Offers Over £575,000
SPECIFICATIONS
What's my property worth?
Free Valuation
PROPERTY LOCATION
Location
Preston PR3 5AA
PROPERTY SUMMARY
Ideal for growing families, this elegant home is circa 1929 and is wonderfully spacious throughout offering over 3500 sq ft of living space, more than enough for a growing family or multi-generational living.
In the sought after location of Barton, this home is sure to be popular due to the convenient location within a short drive from local schools and amenities. Uniquely, all the 5 bedrooms are generous doubles and another plus point is that there are 4 bathrooms. One of the double bedrooms is on the 2nd floor with ensuite facilities making it ideal space for a teenager or a hobby room or home office.
The ground floor living accommodation starts with an impressive light filled hallway with wooden flooring. The main reception room has superb dual aspects to the front and rear elevations and being over 8.5m in length, could even be split into two rooms. There is another cosy reception room with fireplace and bay window to the front a cosier snug environment in contrast to the largest living room.
The hub of the room balances the accommodation beautifully and adds modern open plan living family spaces that’s often desired from newer builds. The L-shaped space is well planned with zoned kitchen area with centre island as you step in from the hallway. This area then flows into the dining area which is flooded with light due to the garden vistas. An open archway gives access to a further snug area, ideal as a cosy living room or even a home office area. French doors open to the garden which is one of the best highlights of this stunning home.
Extensive grounds stretch to the rear of the property and the garden is mainly laid to lawn with established mature trees and a variety of plants and evergreens. The garden is split with a pergola walkthrough with formal gardens to one side and woodland garden beyond with a storage shed and lawned area. An extensive block paved patio with circular design provides a seating area extending from the dining room, ideal for al-fresco dining.
To the front, the property has a stoned driveway and ample parking for many vehicles. The driveway extends down the side of the home to a detached garage.
An exceptional property, ticking all of the boxes on anyone’s wish list yet still scope and potential to be adapted to suit individual needs and desires.
Offered with NO CHAIN delay. Early viewings suggested.
Disclaimer – Some of the photographs benefit from virtual staging to demonstrate the space with furniture.
UTILITIES
| Electricity: Ask agent | Water: Ask agent | Heating: Ask agent |
| Sewerage: Ask agent | Broadband: Ask agent |
TELL SOMEONE YOU KNOW
PROPERTY AGENT








































