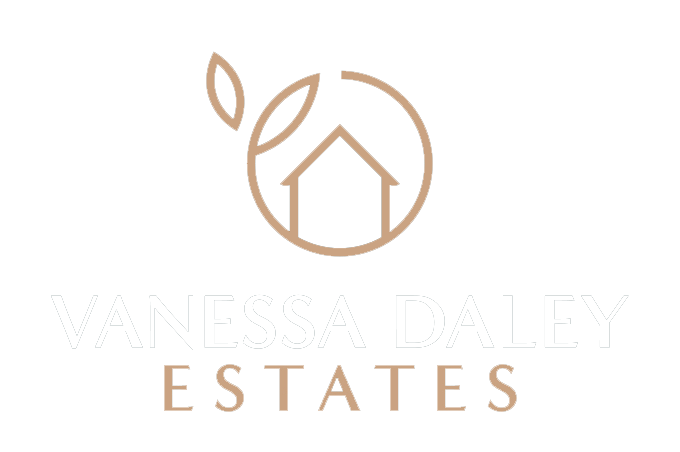4 Bedroom House - The Rushes, Little Eccleston
Offers Over £800,000
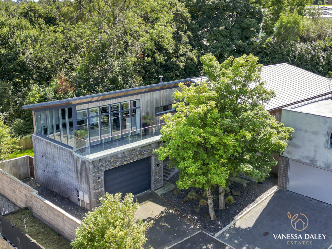
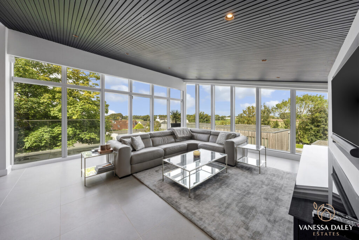
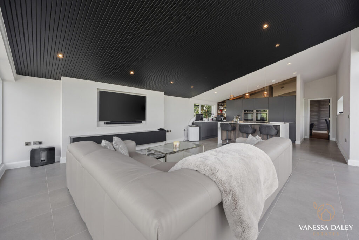
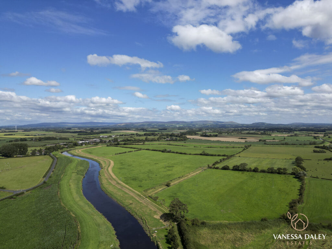
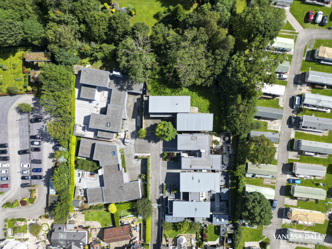
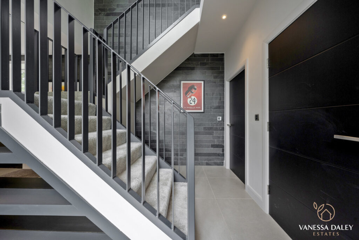
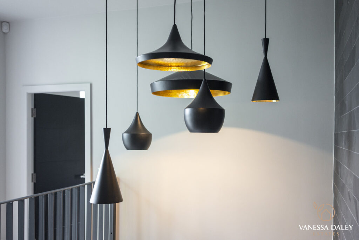
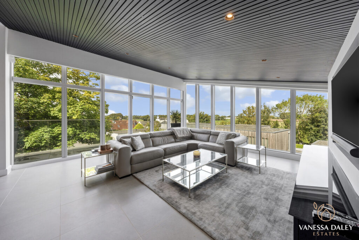
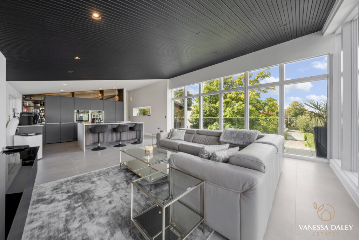
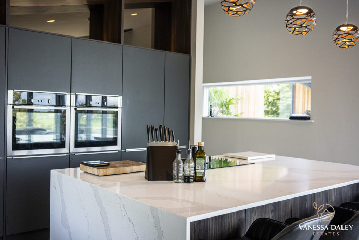
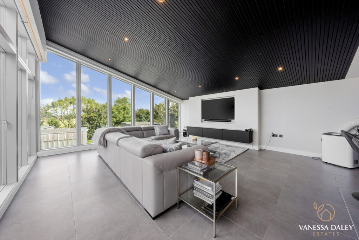
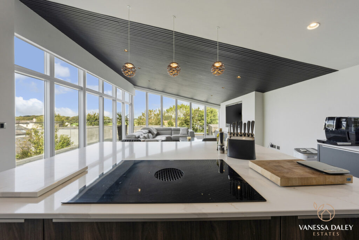
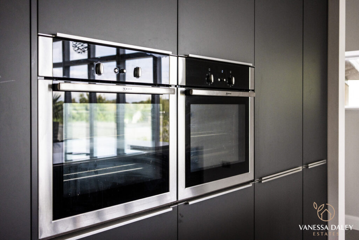
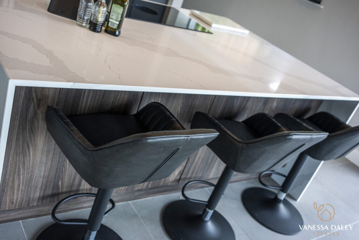
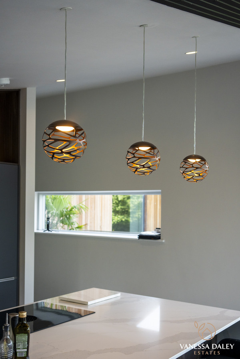
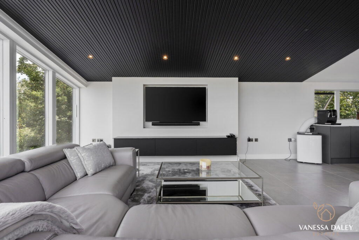
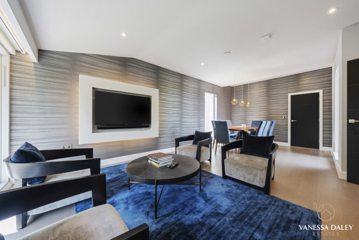
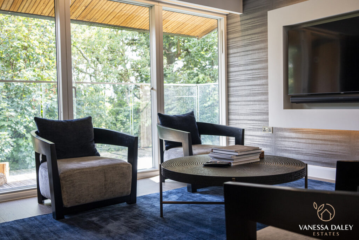
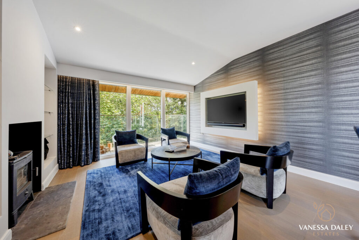
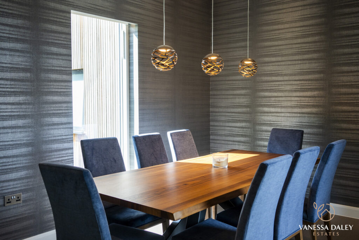
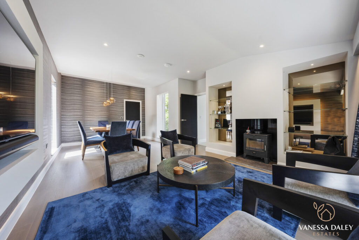
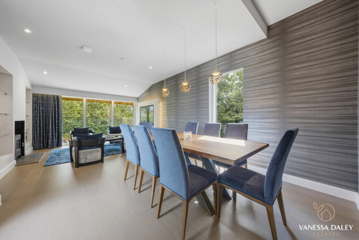
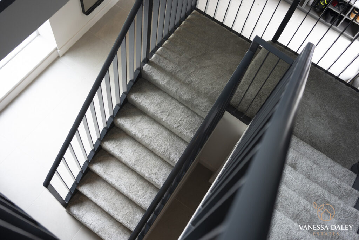
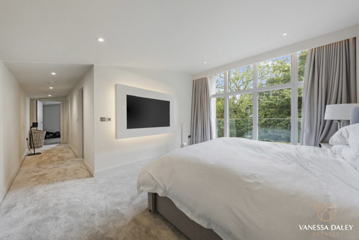
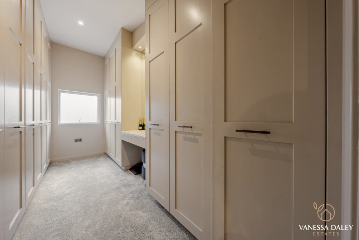
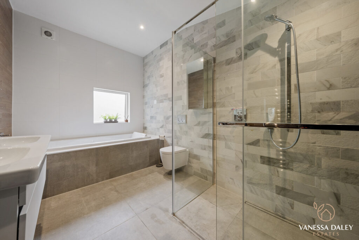
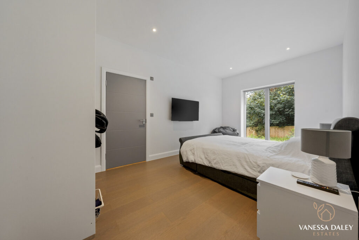
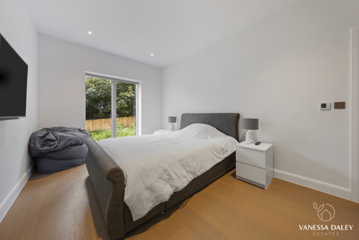
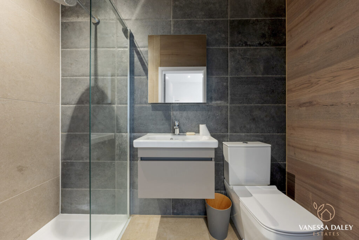
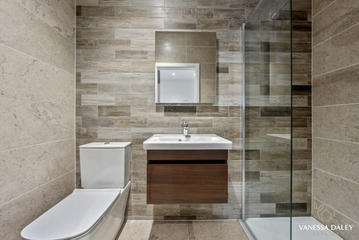
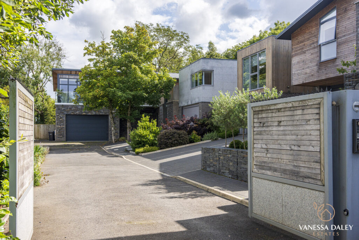
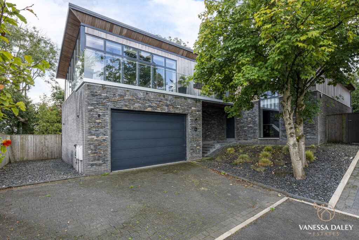
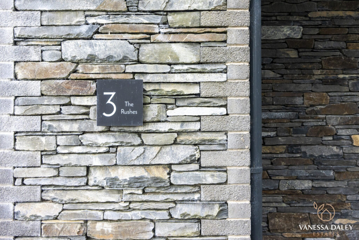
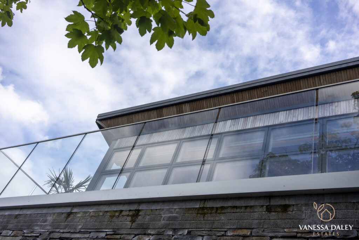
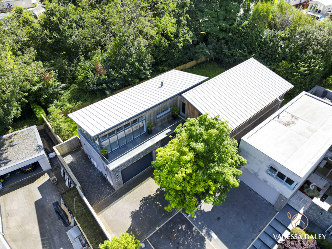
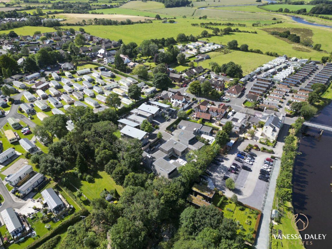
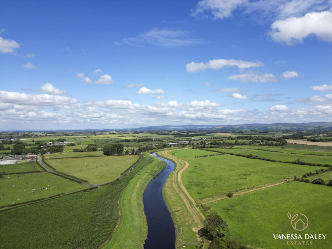
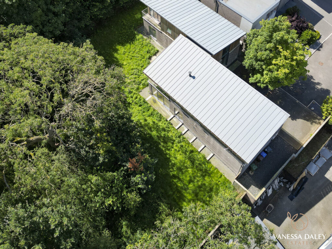
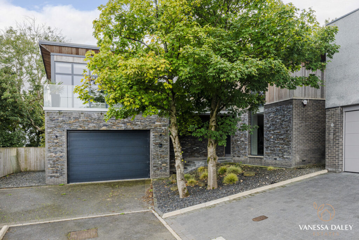
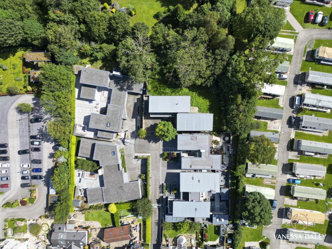
SPECIFICATIONS
What's my property worth?
Free Valuation
PROPERTY LOCATION
Location
Preston PR3 0BZ
SUMMARY
The Rushes is an exclusive high end development of 5 individually designed luxuriously appointed homes with private gated access, all occupying substantial plots. The location is idyllic, tucked away off Cartford Lane, within striking distance from riverside walks and the Cartford Inn for an evening drink and dinner or a spot of lunch. The rural position is peaceful, yet for more distractions is the village of Great Eccleston which is a good walk or short drive away where one can find shops, primary schools, public houses and healthcare centres. Also within easy reach are the other towns and villages in Flyde and Wyre where one can access a range of comprehensive and private schools. The motorway junctions of the M6 and M55 can be reached within a 30 minute drive.
Even for the most discerning of buyers, this contemporary home will pull at the heart strings. Over 3000 sq ft of living accommodation laid out over 2 floors in reverse style.
On entering the electronically gated development, this impressive detached home can be seen tucked away at the bottom of the development. Ample parking is provided ahead of the double garage at the side, and the front is landscaped with steps leading up to an elegant front door. The front door opens to reveal a superbly spacious entrance hall with an contemporary steel style staircase to the first floor and large windows creating a bright and welcoming space.
The feeling of space and versatility is evident from the outset. This home is a dream home and the elevated position gives such incredible views across to the River Wyre and countryside beyond. The property is incredibly flexible with the majority of bedroom space being found on the ground floor; three double bedrooms all with ensuite facilities. There is flexibility to have a Guest Suite on the Ground floor or to use a “walkthrough room” as a reception room/study. Each of the rooms have high levels of natural light through the bespoke floor to ceiling windows. All of the bedrooms overlook the rear secluded garden and woodland beyond.
The first floor living space is extensive and well laid out perfectly in an open plan living arrangement with stunning wall of glass with views all around. The current owner has used creative furniture placement to zone the area into separate living uses. To one end of the sizeable space is the cosy living room with woodburning stove to provide a focal point to the room and a place to cosy up during the colder months. Sliding doors lead out to a balcony which overlooks the garden to the rear and beyond. The other side of the living space is the hub of the home – a luxuriously appointed kitchen living dining space with glass folding doors to an extensive balcony ideal for outdoor entertaining and for bringing the outside in. There is a range of modern kitchen units and central island which incorporates a breakfast bar. In my opinion, this space give this home such a unique selling point and the views truly are wonderful.
The Master Bedroom Suite is also on the first floor. The bedroom space enjoys sliding doors out to a balcony. The balcony looks over the rear garden and woodland beyond. There is a separate dressing room and a spacious bath ensuite.
The outside garden area spans the entire width of the property and is a blank canvas for the new owner. Fully fence enclosed, the extensive lawned garden is a superb size for families to enjoy, yet in my opinion provides a keen gardener the opportunity to design their own outdoor living space where the opportunities for garden landscaping, outdoor kitchen designs, outbuilding garden rooms are endless!
The garage is attached to the property yet only accessed externally through the pedestrian door or electric door. Deceptively large with great height it could lend itself as a hobby room or gym or home office with its own entrance, ideal for someone working from home.
This is a must view home! Offered with no onward chain.
| Electricity: Ask agent | Water: Ask agent | Heating: Ask agent |
| Sewerage: Ask agent | Broadband: Ask agent |
|
|
TELL SOMEONE YOU KNOW
PROPERTY AGENT
4 Bedroom House - The Rushes, Little Eccleston
Offers Over £800,000
SPECIFICATIONS
What's my property worth?
Free Valuation
PROPERTY LOCATION
Location
Preston PR3 0BZ
PROPERTY SUMMARY
The Rushes is an exclusive high end development of 5 individually designed luxuriously appointed homes with private gated access, all occupying substantial plots. The location is idyllic, tucked away off Cartford Lane, within striking distance from riverside walks and the Cartford Inn for an evening drink and dinner or a spot of lunch. The rural position is peaceful, yet for more distractions is the village of Great Eccleston which is a good walk or short drive away where one can find shops, primary schools, public houses and healthcare centres. Also within easy reach are the other towns and villages in Flyde and Wyre where one can access a range of comprehensive and private schools. The motorway junctions of the M6 and M55 can be reached within a 30 minute drive.
Even for the most discerning of buyers, this contemporary home will pull at the heart strings. Over 3000 sq ft of living accommodation laid out over 2 floors in reverse style.
On entering the electronically gated development, this impressive detached home can be seen tucked away at the bottom of the development. Ample parking is provided ahead of the double garage at the side, and the front is landscaped with steps leading up to an elegant front door. The front door opens to reveal a superbly spacious entrance hall with an contemporary steel style staircase to the first floor and large windows creating a bright and welcoming space.
The feeling of space and versatility is evident from the outset. This home is a dream home and the elevated position gives such incredible views across to the River Wyre and countryside beyond. The property is incredibly flexible with the majority of bedroom space being found on the ground floor; three double bedrooms all with ensuite facilities. There is flexibility to have a Guest Suite on the Ground floor or to use a “walkthrough room” as a reception room/study. Each of the rooms have high levels of natural light through the bespoke floor to ceiling windows. All of the bedrooms overlook the rear secluded garden and woodland beyond.
The first floor living space is extensive and well laid out perfectly in an open plan living arrangement with stunning wall of glass with views all around. The current owner has used creative furniture placement to zone the area into separate living uses. To one end of the sizeable space is the cosy living room with woodburning stove to provide a focal point to the room and a place to cosy up during the colder months. Sliding doors lead out to a balcony which overlooks the garden to the rear and beyond. The other side of the living space is the hub of the home – a luxuriously appointed kitchen living dining space with glass folding doors to an extensive balcony ideal for outdoor entertaining and for bringing the outside in. There is a range of modern kitchen units and central island which incorporates a breakfast bar. In my opinion, this space give this home such a unique selling point and the views truly are wonderful.
The Master Bedroom Suite is also on the first floor. The bedroom space enjoys sliding doors out to a balcony. The balcony looks over the rear garden and woodland beyond. There is a separate dressing room and a spacious bath ensuite.
The outside garden area spans the entire width of the property and is a blank canvas for the new owner. Fully fence enclosed, the extensive lawned garden is a superb size for families to enjoy, yet in my opinion provides a keen gardener the opportunity to design their own outdoor living space where the opportunities for garden landscaping, outdoor kitchen designs, outbuilding garden rooms are endless!
The garage is attached to the property yet only accessed externally through the pedestrian door or electric door. Deceptively large with great height it could lend itself as a hobby room or gym or home office with its own entrance, ideal for someone working from home.
This is a must view home! Offered with no onward chain.
UTILITIES
| Electricity: Ask agent | Water: Ask agent | Heating: Ask agent |
| Sewerage: Ask agent | Broadband: Ask agent |
TELL SOMEONE YOU KNOW
PROPERTY AGENT










































