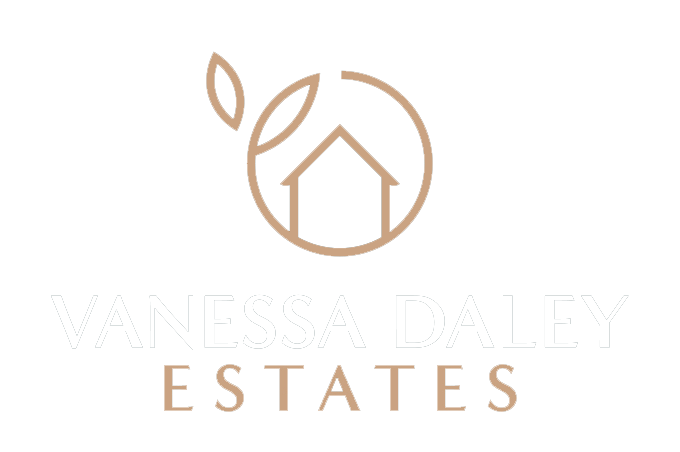5 Bedroom House - Garstang Road, Fulwood
£450,000
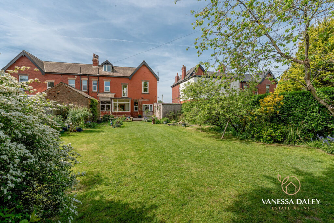
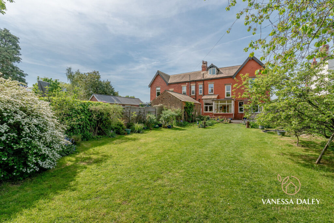
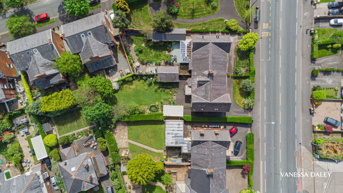
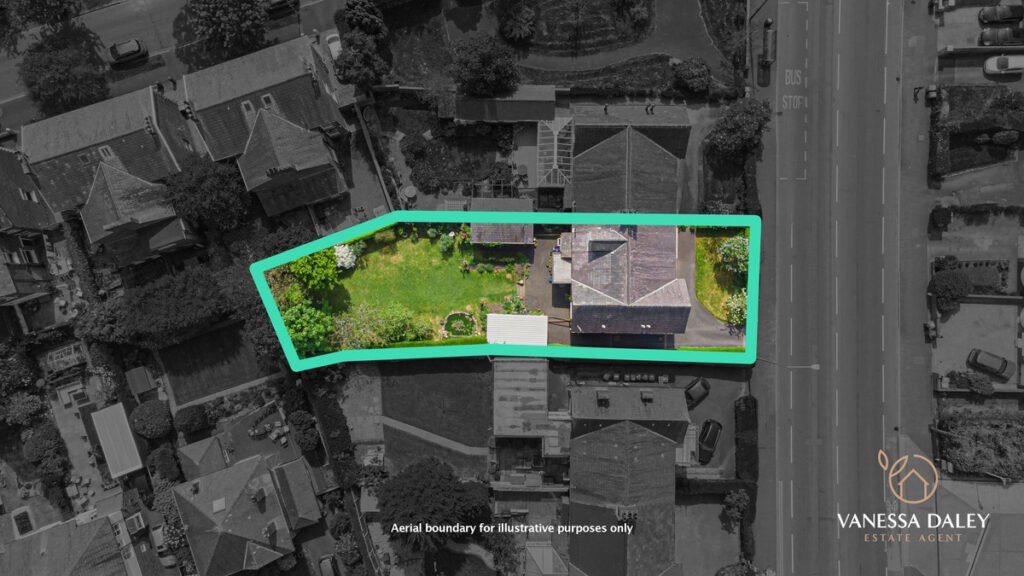
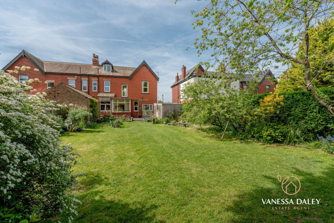
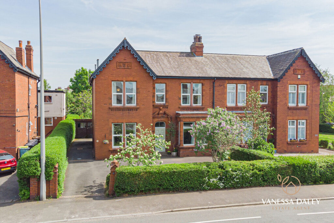
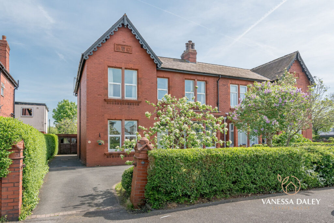
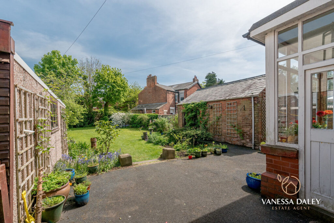
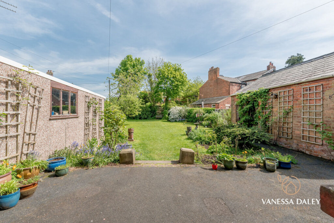
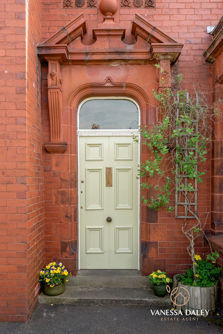
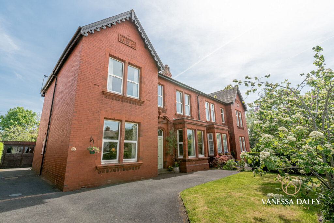
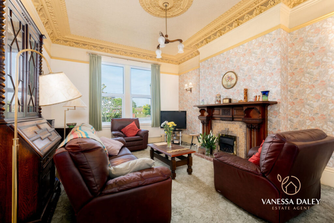
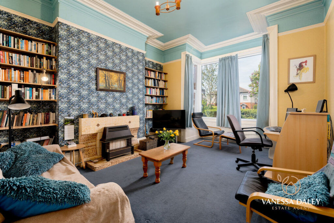
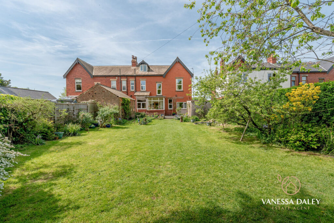
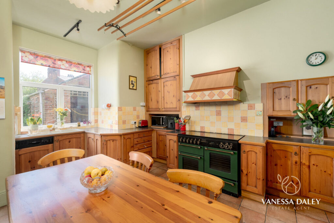
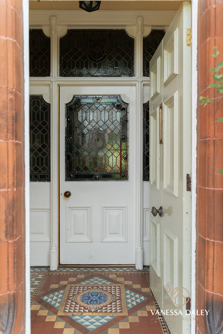
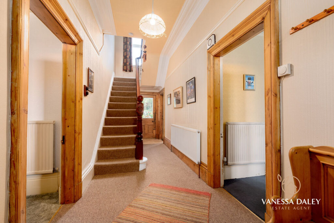
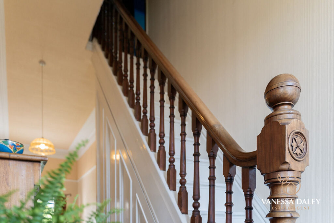
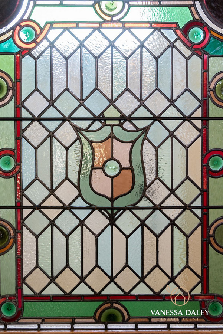
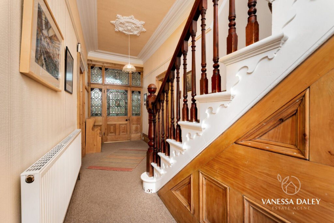
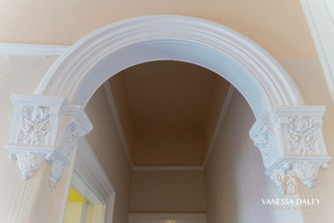
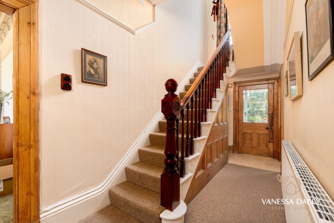
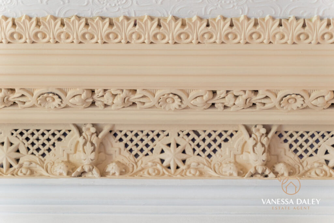
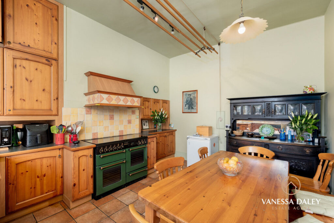
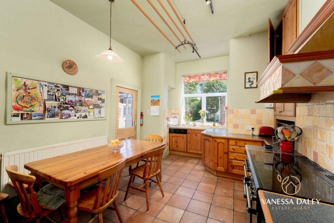
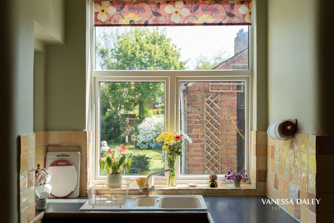
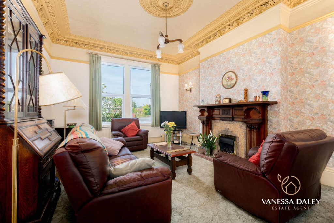
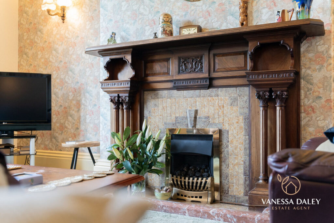
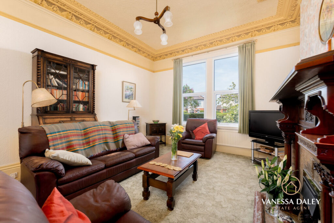
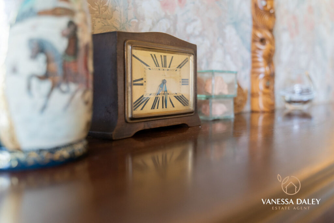
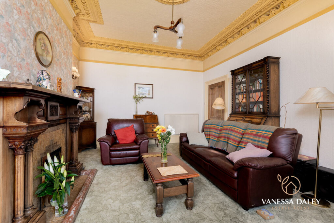
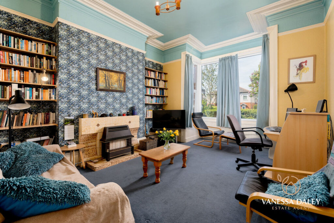
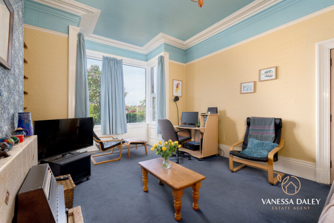
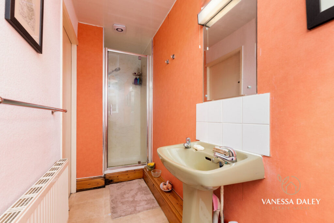
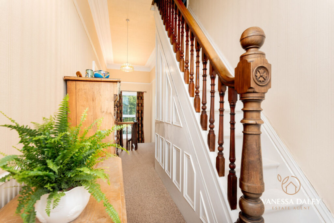
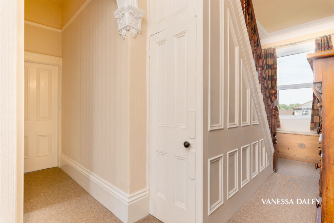
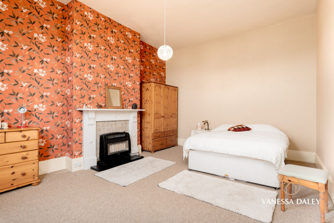
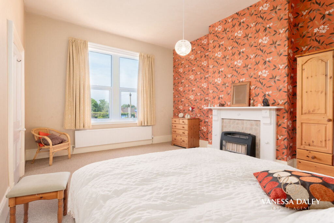
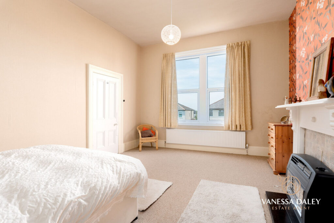
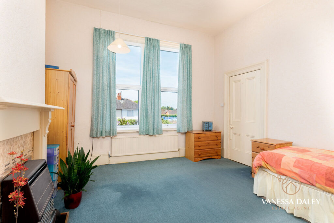
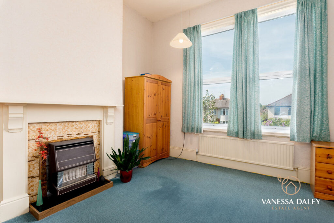
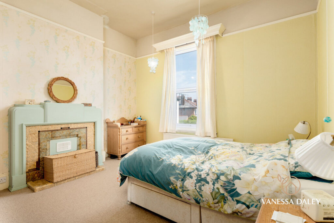
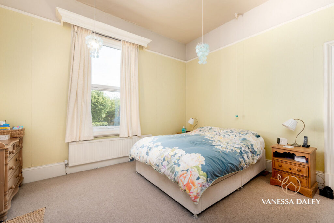
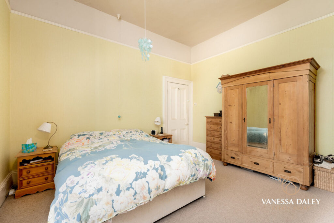
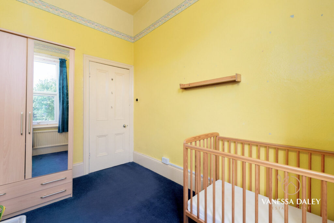
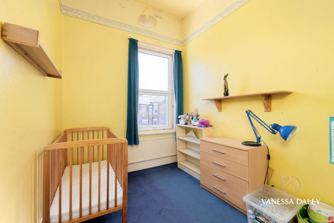
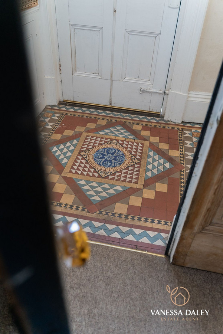
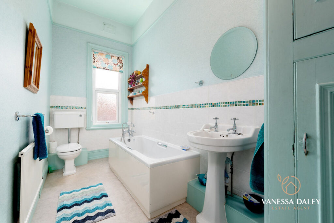
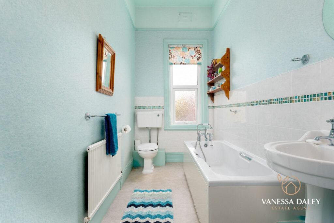
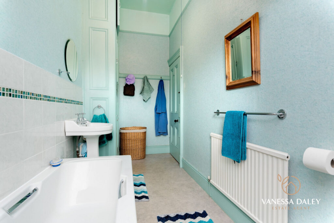
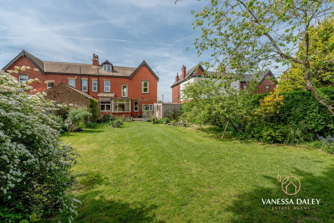
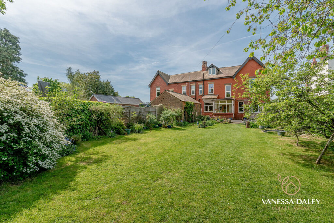
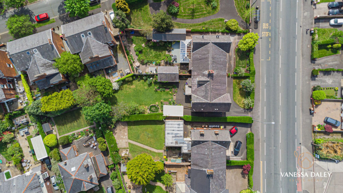
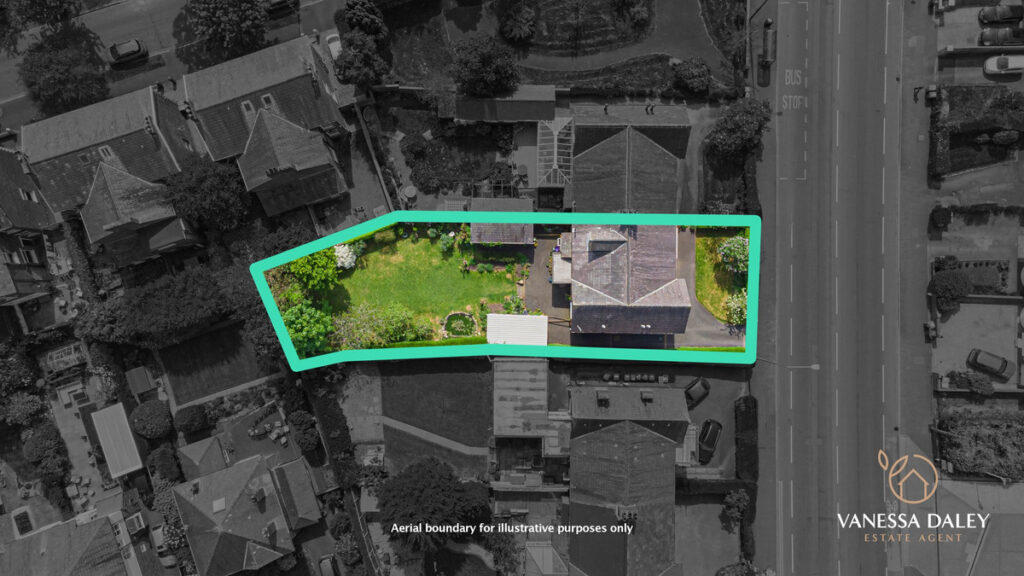
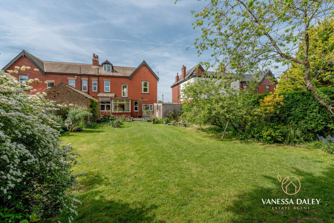
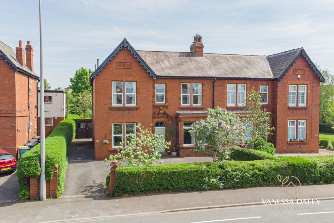
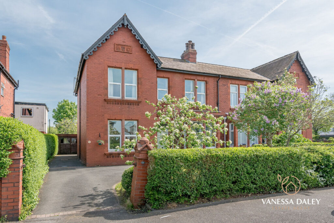
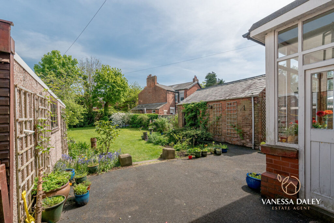
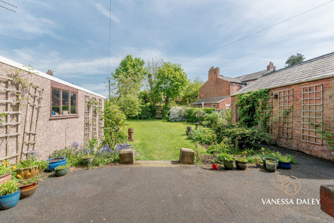
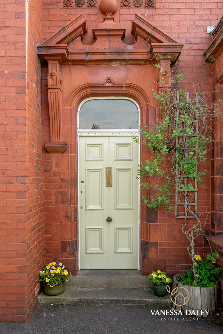
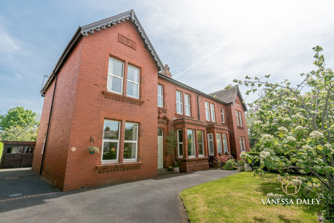
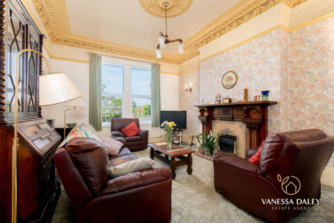
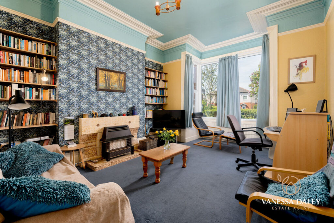
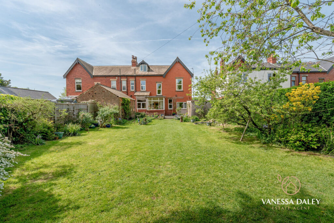
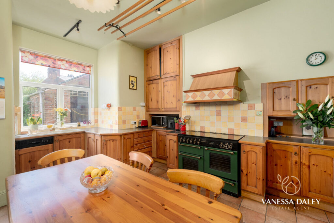
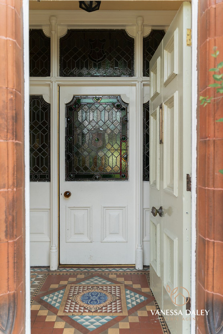
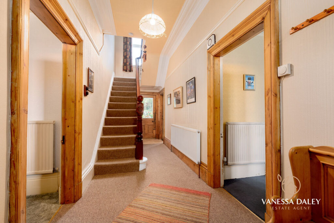
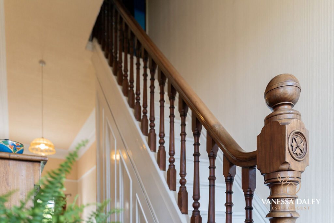
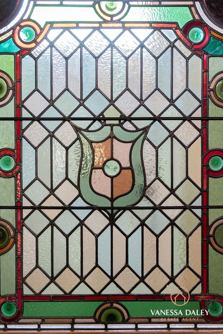
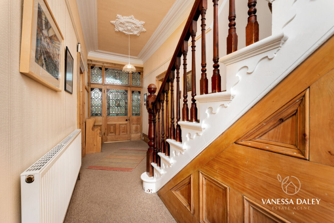
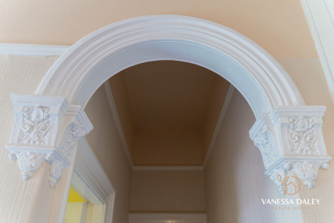
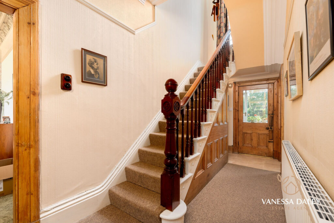
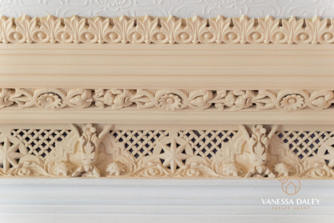
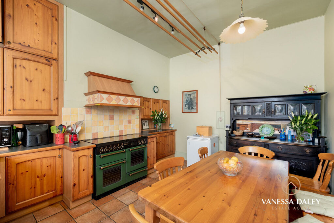
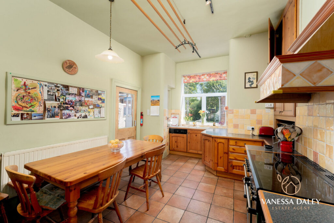
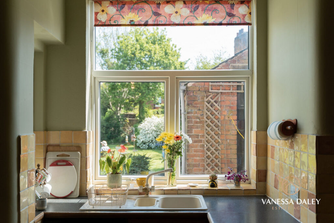
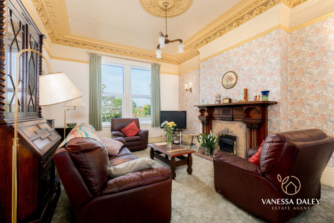
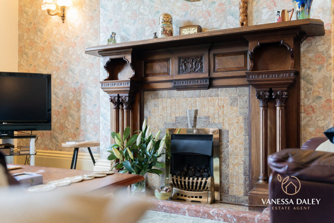
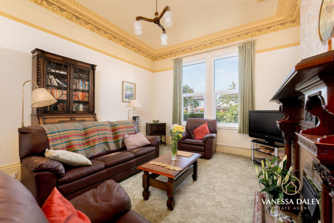
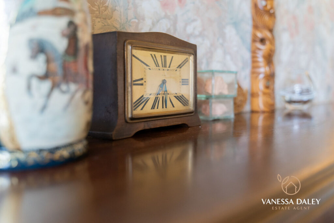
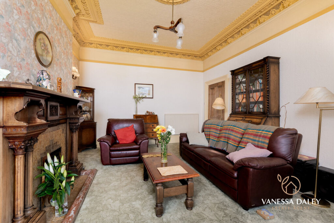
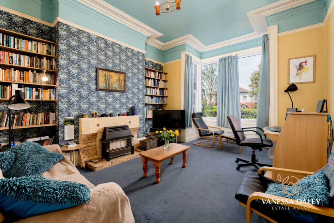
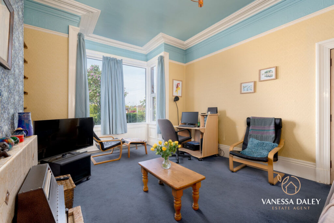
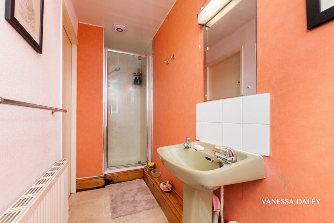
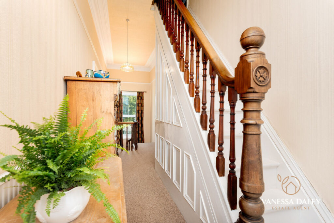
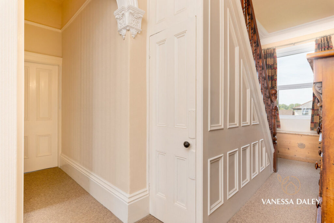
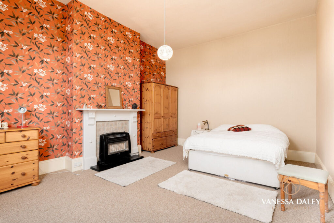
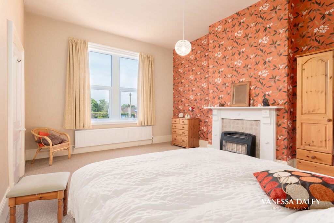
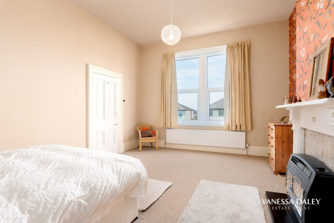
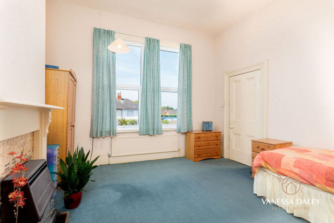
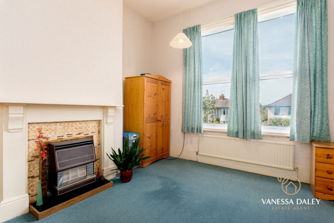
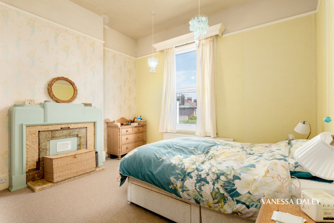
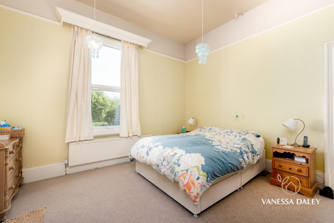
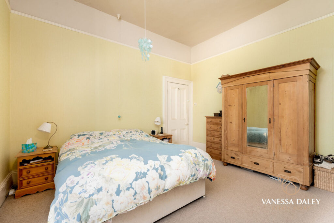
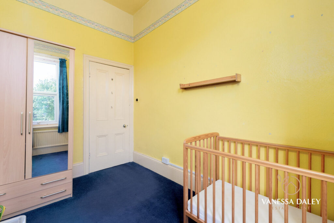
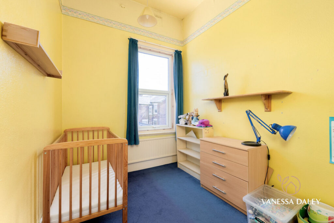

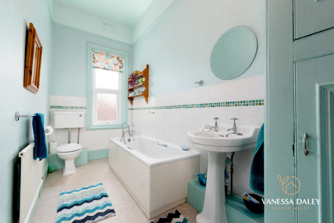
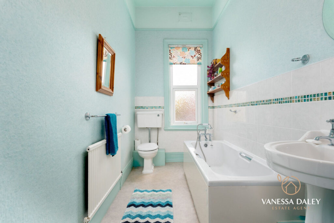
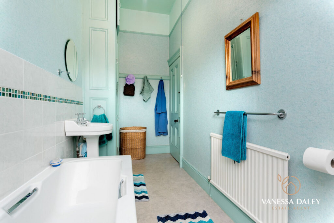
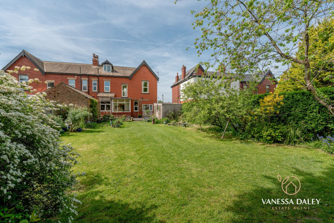
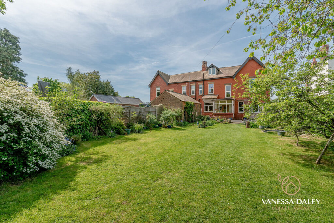
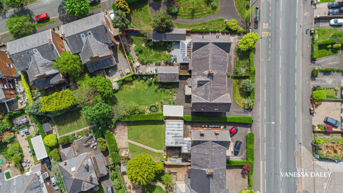
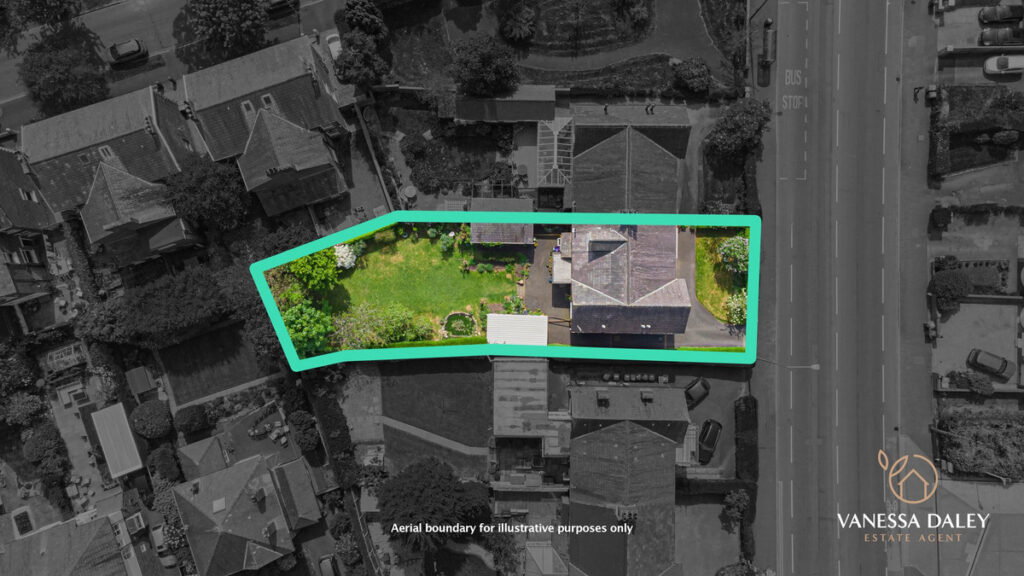
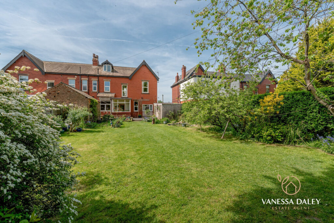
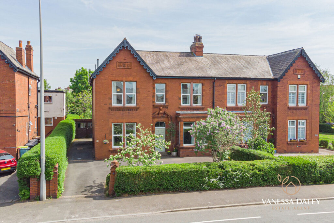
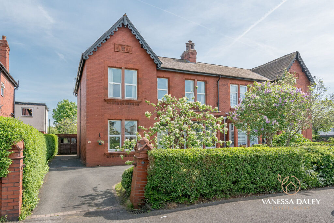
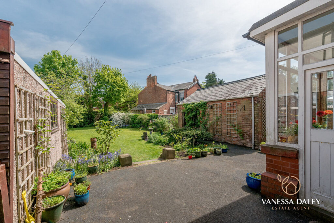
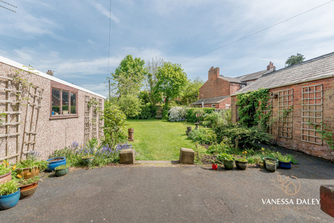
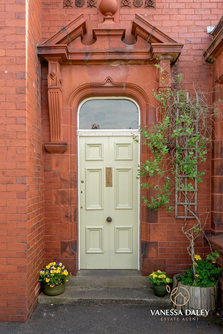
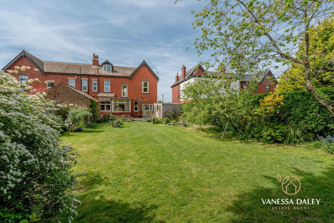
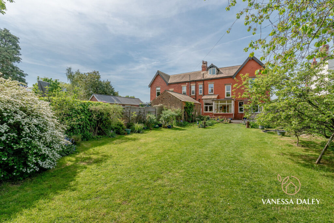
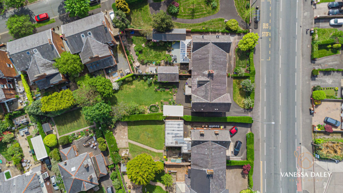
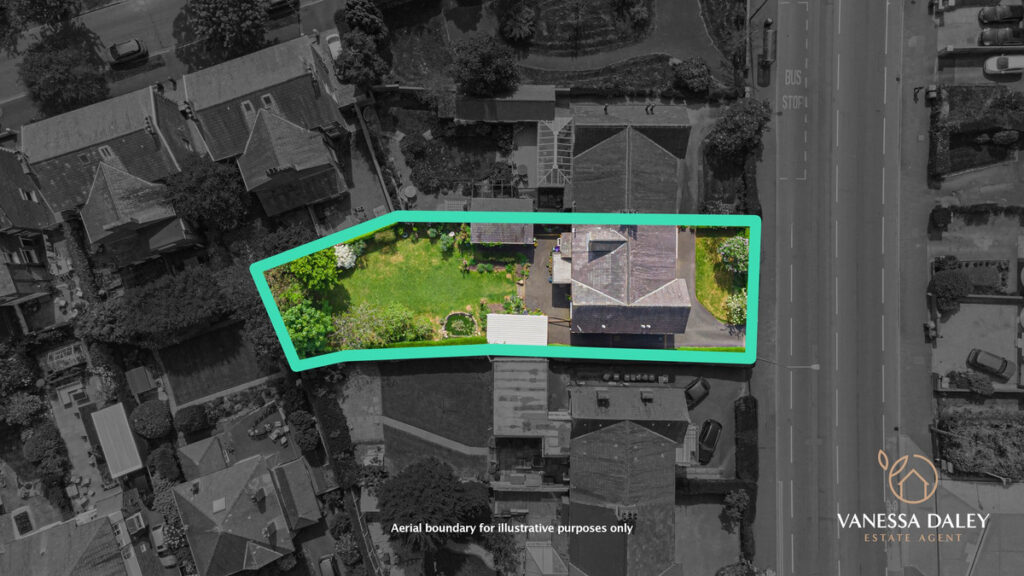
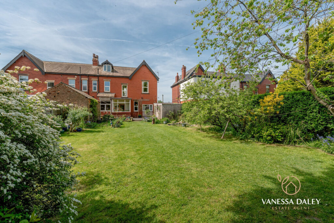
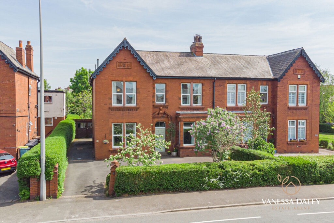
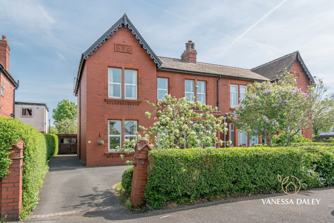
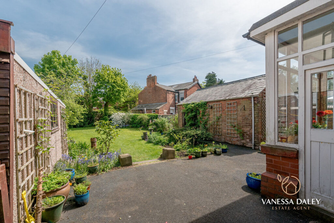
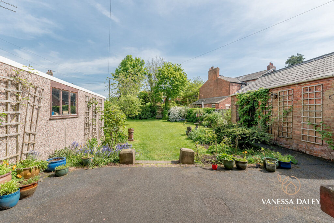
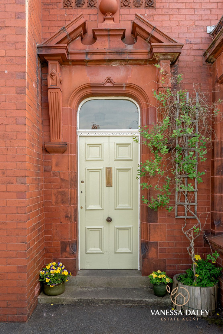
SPECIFICATIONS
What's my property worth?
Free Valuation
PROPERTY LOCATION
Location
Preston PR2 9QB
SUMMARY
Impressive period home circa 1902 boasting a wealth of original features throughout from the ornate coving, leaded coloured glass windows in the hall, high ceilings and beautiful fireplaces.
This home has been in the same family since the 1970’s and I can see why. Aside from the convenience of being in the centre of Fulwood within a short walk to to all the local primary and secondary schools and amenities on the doorstep, this superbly spacious home offers accommodation over 2600 sqft and over three floors making it the ideal size for families or multigenerational living.
Boasting 5 bedrooms, 4 of which are doubles and two substantial reception rooms to the front. Additionally, the kitchen is open plan with a dining area and has an attractive country style. From here there are lovely aspects to the generous rear garden. Furthermore, for added convenience, there is a ground floor WC and shower room, study and rear porch opening to the garden.
The spacious yet cosy layout feels welcoming as soon as you enter into the elegant hallway from the vestibule which has the original tiled flooring to the main hallway accessed through secondary doors with pretty stained leaded glass. This home has been well maintained yet provides the opportunity to put your own stamp on the decor and style. Being on such a huge plot, there’s ample space to extend this home to the rear should the need arise, whilst still maintaining a decent garden size for a family.
The elegant frontage draws you with the double fronted style and red Accrington brick and a sweeping tarmac driveway provides parking for multiple vehicles. Tucked back from the main road and with a lovely lawned area enclosed by hedging this home feels secluded from the passing traffic. There is a detached garage to the rear and side access on the driveway for further parking.
Children will love the rear garden which has a substantial lawed area, mature trees and hedging. There are two outbuildings, a garage to one side and a brick outhouse with slate roof to the other. Ideal for storage of for conversion into a garden room or hobby room.
Offered with no onward chain, this beautifully home has to be viewed to appreciate the wealth of space and period features on offer.
| Electricity: Ask agent | Water: Ask agent | Heating: Ask agent |
| Sewerage: Ask agent | Broadband: Ask agent |
|
|
TELL SOMEONE YOU KNOW
PROPERTY AGENT
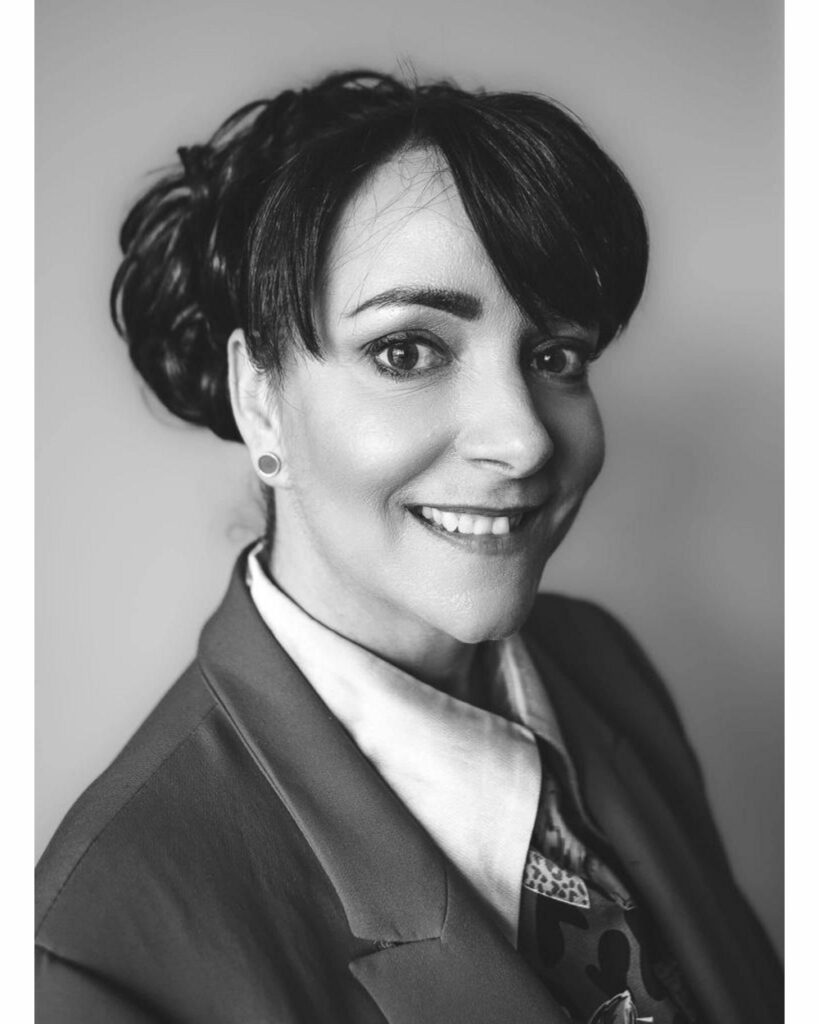
5 Bedroom House - Garstang Road, Fulwood
£450,000
SPECIFICATIONS
What's my property worth?
Free Valuation
PROPERTY LOCATION
Location
Preston PR2 9QB
PROPERTY SUMMARY
Impressive period home circa 1902 boasting a wealth of original features throughout from the ornate coving, leaded coloured glass windows in the hall, high ceilings and beautiful fireplaces.
This home has been in the same family since the 1970’s and I can see why. Aside from the convenience of being in the centre of Fulwood within a short walk to to all the local primary and secondary schools and amenities on the doorstep, this superbly spacious home offers accommodation over 2600 sqft and over three floors making it the ideal size for families or multigenerational living.
Boasting 5 bedrooms, 4 of which are doubles and two substantial reception rooms to the front. Additionally, the kitchen is open plan with a dining area and has an attractive country style. From here there are lovely aspects to the generous rear garden. Furthermore, for added convenience, there is a ground floor WC and shower room, study and rear porch opening to the garden.
The spacious yet cosy layout feels welcoming as soon as you enter into the elegant hallway from the vestibule which has the original tiled flooring to the main hallway accessed through secondary doors with pretty stained leaded glass. This home has been well maintained yet provides the opportunity to put your own stamp on the decor and style. Being on such a huge plot, there’s ample space to extend this home to the rear should the need arise, whilst still maintaining a decent garden size for a family.
The elegant frontage draws you with the double fronted style and red Accrington brick and a sweeping tarmac driveway provides parking for multiple vehicles. Tucked back from the main road and with a lovely lawned area enclosed by hedging this home feels secluded from the passing traffic. There is a detached garage to the rear and side access on the driveway for further parking.
Children will love the rear garden which has a substantial lawed area, mature trees and hedging. There are two outbuildings, a garage to one side and a brick outhouse with slate roof to the other. Ideal for storage of for conversion into a garden room or hobby room.
Offered with no onward chain, this beautifully home has to be viewed to appreciate the wealth of space and period features on offer.
UTILITIES
| Electricity: Ask agent | Water: Ask agent | Heating: Ask agent |
| Sewerage: Ask agent | Broadband: Ask agent |
TELL SOMEONE YOU KNOW
PROPERTY AGENT



























































































































