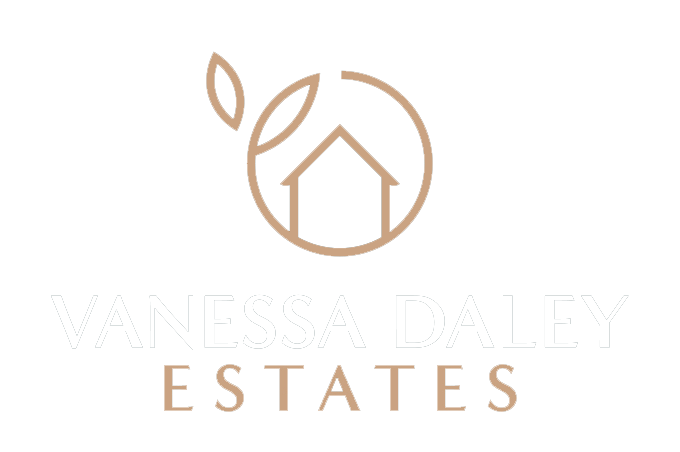3 Bedroom House - Lytham Road, Fulwood
Offers Over £210,000
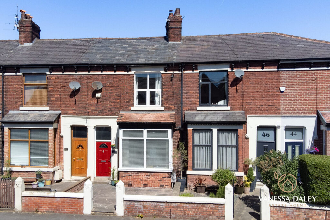
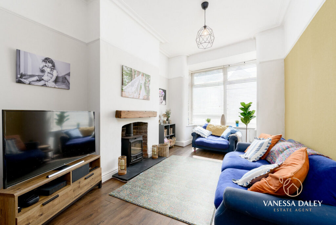
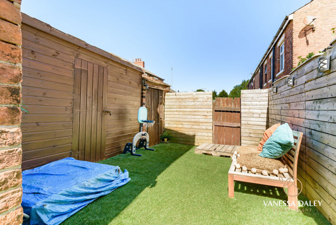
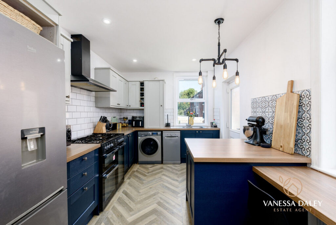
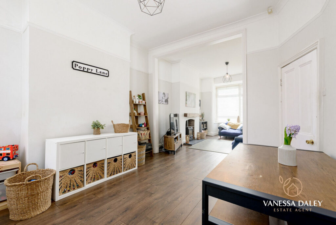
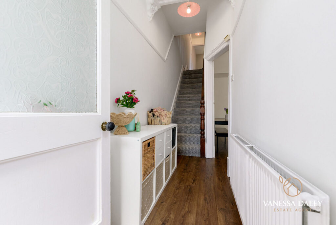
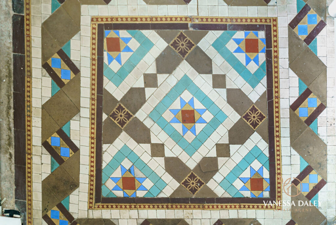
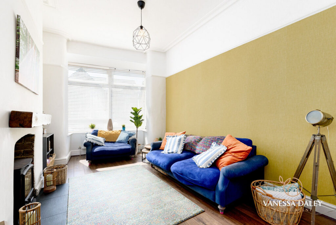
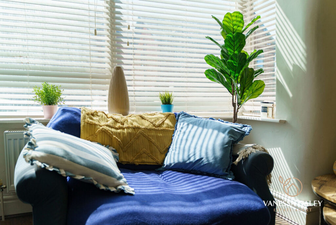
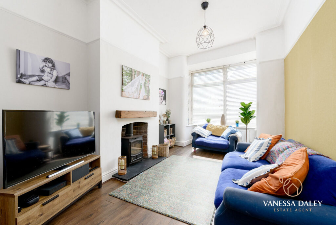
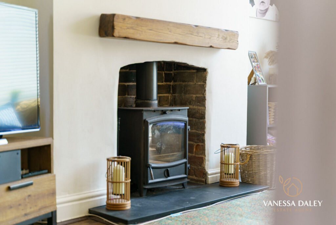
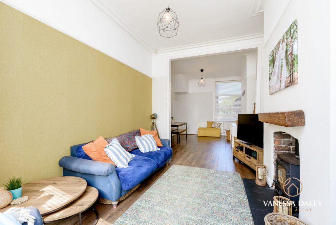
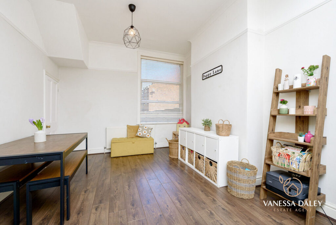
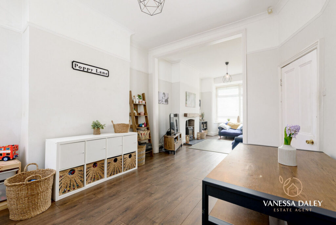
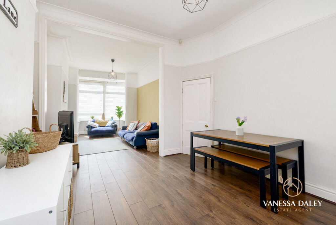
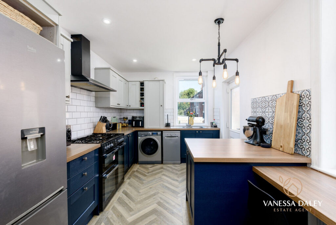
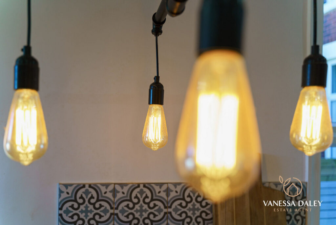
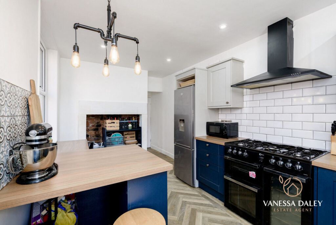
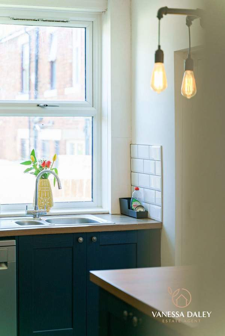
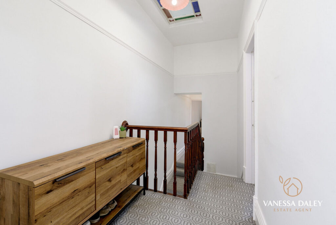
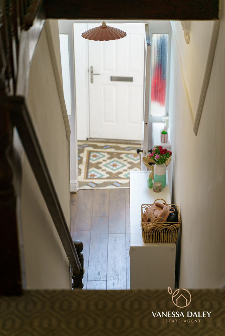
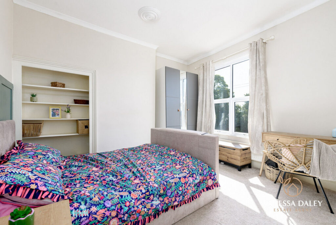
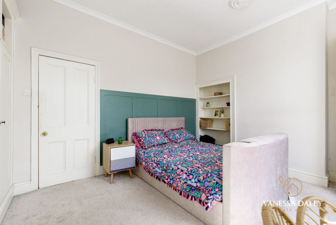
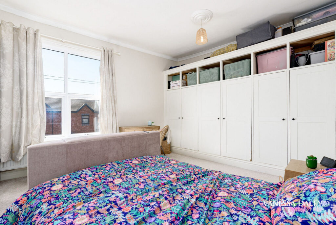
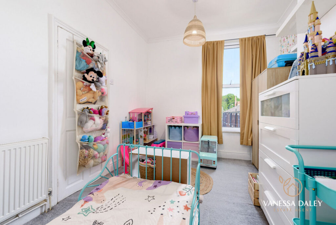
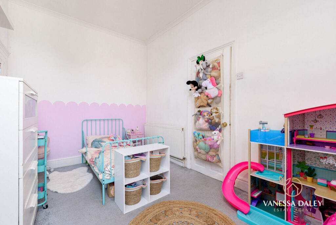
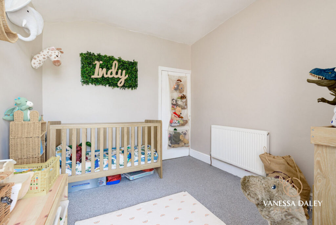
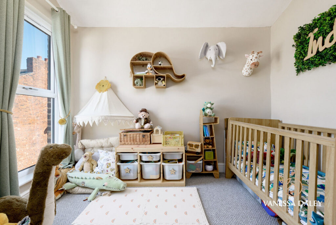
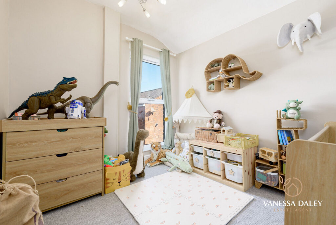
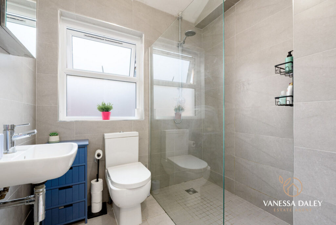
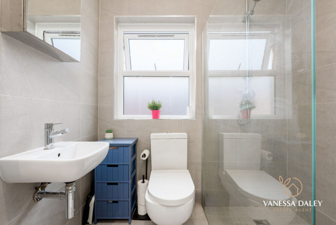
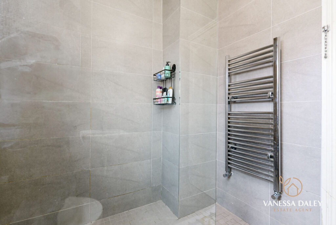
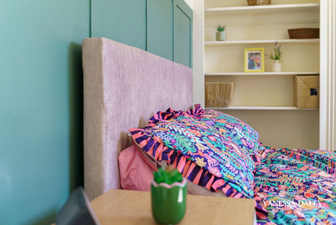
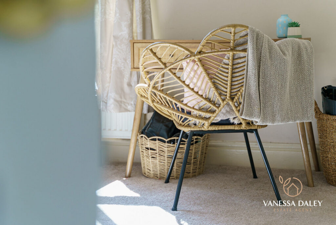
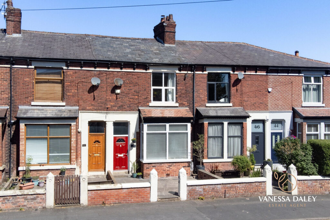
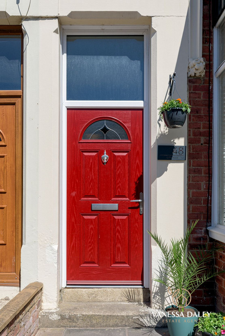
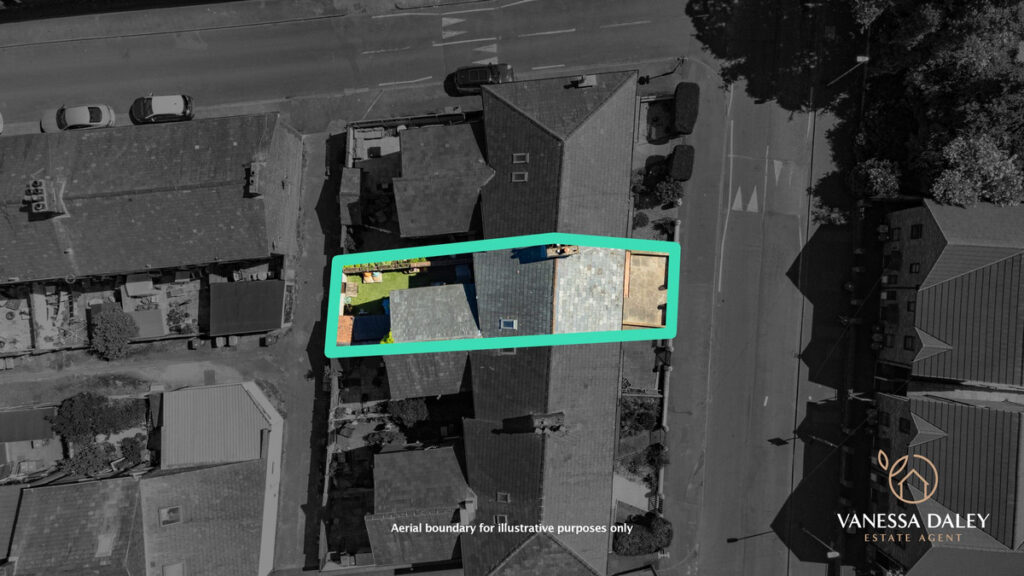
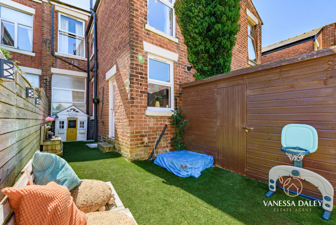
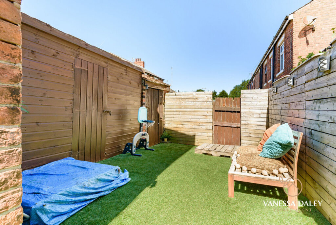
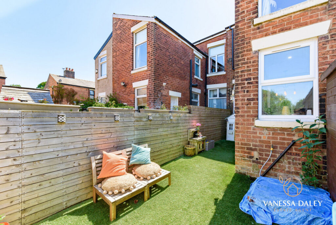
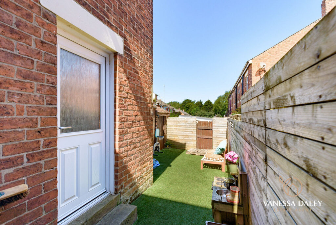
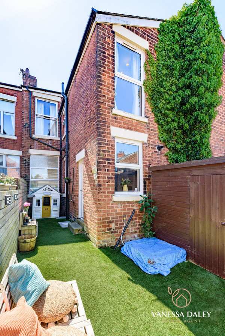
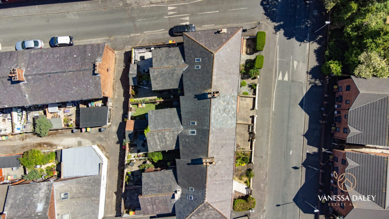
SPECIFICATIONS
What's my property worth?
Free Valuation
PROPERTY LOCATION
Location
Preston PR2 3AQ
SUMMARY
If you love Period homes and you are looking to either upsize or you are a first time buyer, then this is well worth adding to your viewings short-list.
The internal and external space with this incredible home are the best points alongside the abundance of character features which bring this home to life.
Boasting excellent front and rear courtyard style gardens, the current owners have created a tranquil haven of green space with artificial lawn and seating area to the rear and there is a handy storage shed too which could be removed to make the courtyard even bigger!
As soon as you enter you will be greeted with an impressive entrance hallway with original tiled vestibule, high ceilings and ornate coving. The two reception rooms are so generous in size, and the main living area has a character bay window to the front and an open chimney with wood burning stove. The reception rooms are open plan yet are two distinct spaces, the second with window to the rear allowing natural light to flood in and ample space for a dining table and chairs or as a further living space.
The current owners have modernised the property to fantastic standards, one of the renovations to include a contemporary navy blue and grey kitchen with attractive downlights and contrasting medium oak karndean herringbone flooring. There’s a Rangemaster cooker, plumbing for a dishwasher and space for an American fridge freezer. A door gives access to the courtyard garden and there’s a convenient breakfast bar.
There are three generous bedrooms, the master occupying the full width of the property a whopping 3.7 by 4.7m. The landing is split level with bedroom two situated next to the master bedroom and then bedroom three and the bathroom to the rear. The owners have modernised the bathroom into a shower room with double walk in shower, sink and WC and the walls are fully tiled in a timeless neutral design.
A terrace with more than meets the eye, this boasts a good sized front paved garden which is wall enclosed and easy to maintain. The rear has been landscaped too and has artificial lawn creating a green space to enjoy.
Priced attractively to sell, this home is a little gem, located in central Fulwood, with local transport networks and bus routes easily accessible, shops and amenities within walking distance and some of the best local primary and secondary schools also within a short walk.
A must view property!
| Electricity: Ask agent | Water: Ask agent | Heating: Ask agent |
| Sewerage: Ask agent | Broadband: Ask agent |
|
|
TELL SOMEONE YOU KNOW
PROPERTY AGENT
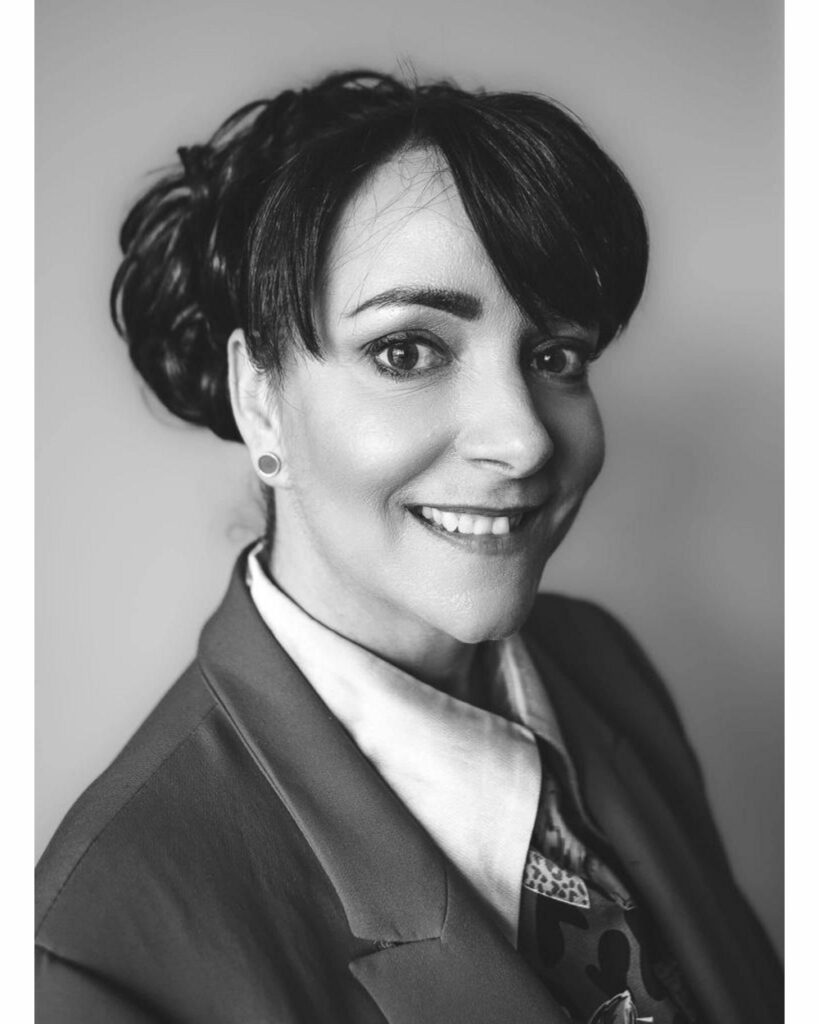
3 Bedroom House - Lytham Road, Fulwood
Offers Over £210,000
SPECIFICATIONS
What's my property worth?
Free Valuation
PROPERTY LOCATION
Location
Preston PR2 3AQ
PROPERTY SUMMARY
If you love Period homes and you are looking to either upsize or you are a first time buyer, then this is well worth adding to your viewings short-list.
The internal and external space with this incredible home are the best points alongside the abundance of character features which bring this home to life.
Boasting excellent front and rear courtyard style gardens, the current owners have created a tranquil haven of green space with artificial lawn and seating area to the rear and there is a handy storage shed too which could be removed to make the courtyard even bigger!
As soon as you enter you will be greeted with an impressive entrance hallway with original tiled vestibule, high ceilings and ornate coving. The two reception rooms are so generous in size, and the main living area has a character bay window to the front and an open chimney with wood burning stove. The reception rooms are open plan yet are two distinct spaces, the second with window to the rear allowing natural light to flood in and ample space for a dining table and chairs or as a further living space.
The current owners have modernised the property to fantastic standards, one of the renovations to include a contemporary navy blue and grey kitchen with attractive downlights and contrasting medium oak karndean herringbone flooring. There’s a Rangemaster cooker, plumbing for a dishwasher and space for an American fridge freezer. A door gives access to the courtyard garden and there’s a convenient breakfast bar.
There are three generous bedrooms, the master occupying the full width of the property a whopping 3.7 by 4.7m. The landing is split level with bedroom two situated next to the master bedroom and then bedroom three and the bathroom to the rear. The owners have modernised the bathroom into a shower room with double walk in shower, sink and WC and the walls are fully tiled in a timeless neutral design.
A terrace with more than meets the eye, this boasts a good sized front paved garden which is wall enclosed and easy to maintain. The rear has been landscaped too and has artificial lawn creating a green space to enjoy.
Priced attractively to sell, this home is a little gem, located in central Fulwood, with local transport networks and bus routes easily accessible, shops and amenities within walking distance and some of the best local primary and secondary schools also within a short walk.
A must view property!
UTILITIES
| Electricity: Ask agent | Water: Ask agent | Heating: Ask agent |
| Sewerage: Ask agent | Broadband: Ask agent |
TELL SOMEONE YOU KNOW
PROPERTY AGENT














































