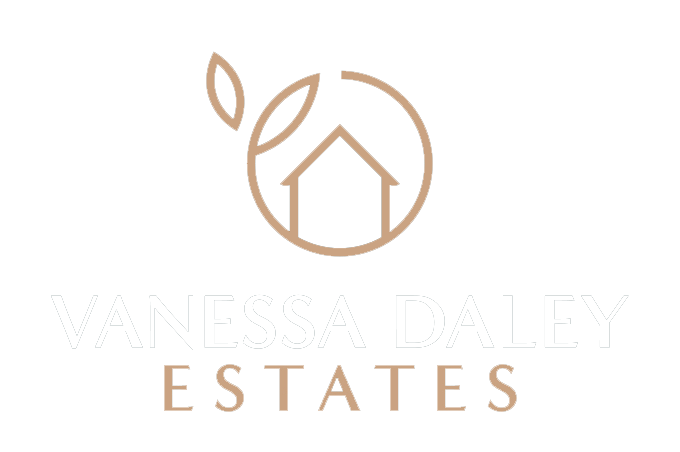3 Bedroom House - Greyfriars Avenue, Fulwood
Offers Over £300,000
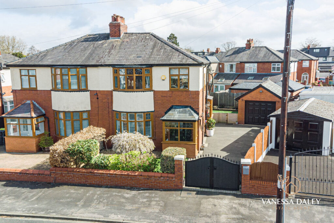
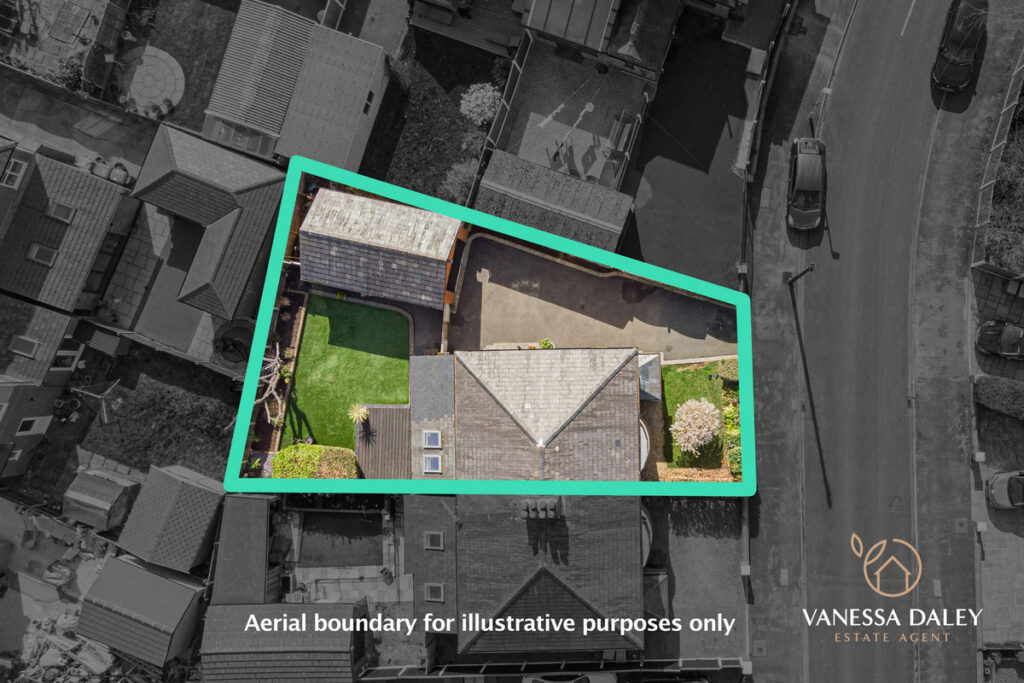
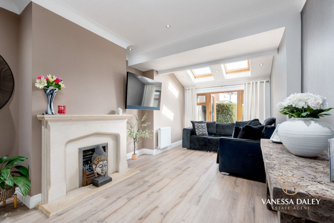
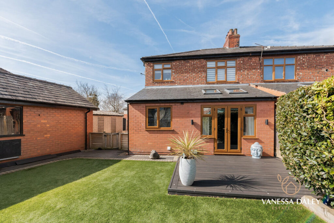
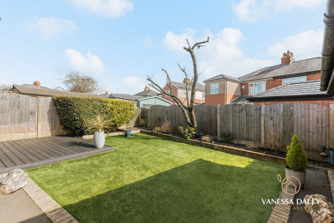
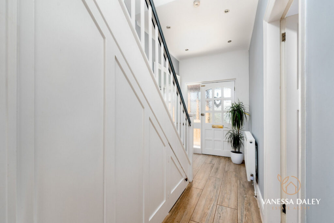
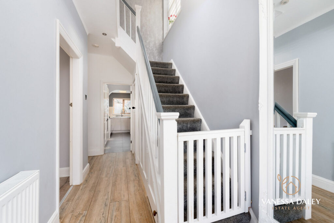
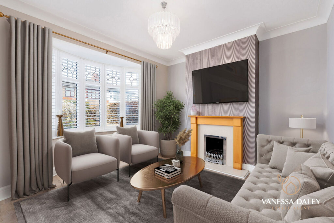
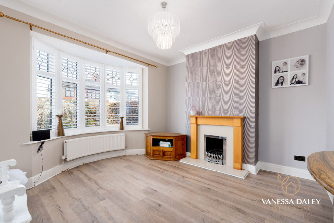
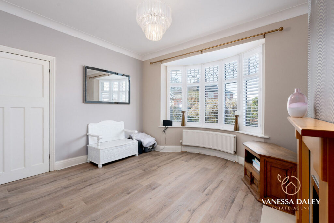
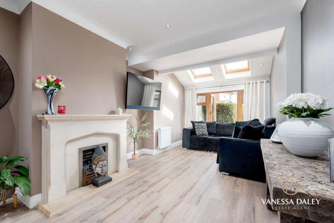

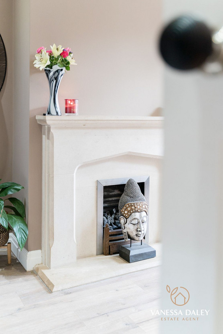
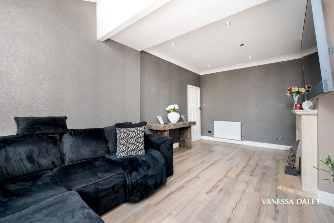
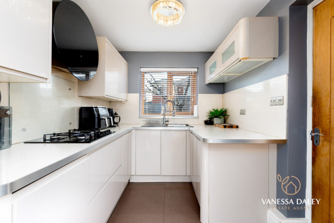
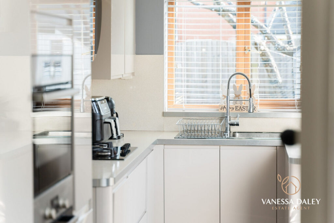
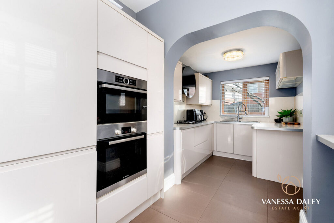
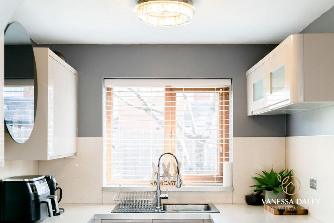
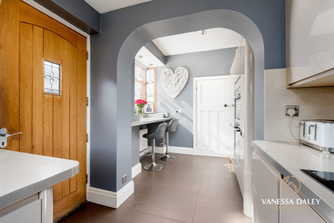
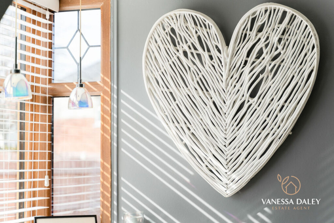
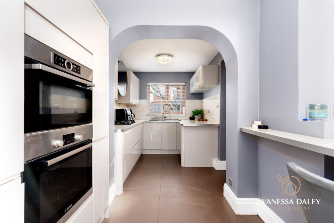
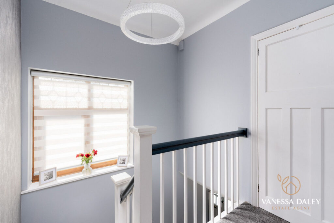
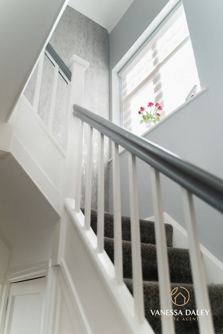
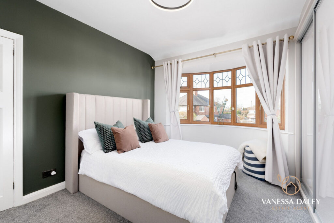
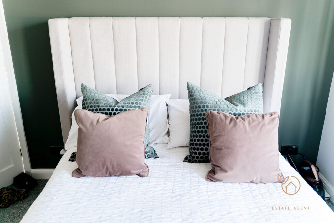
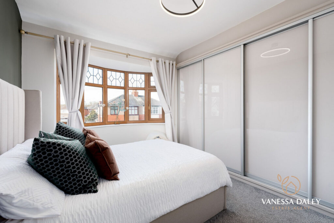
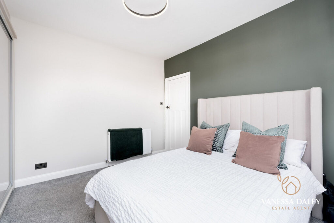
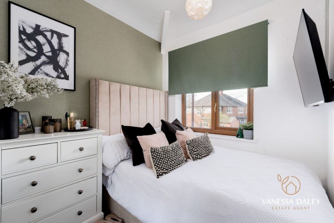
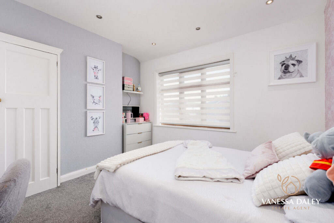
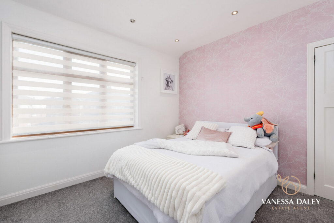
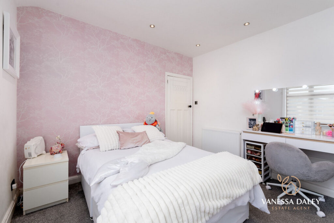
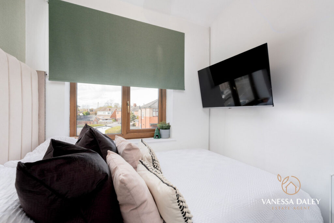
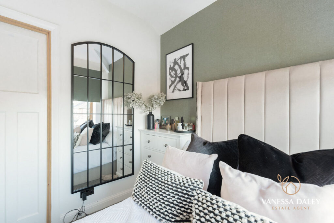
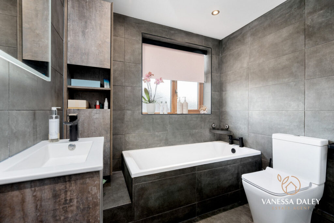
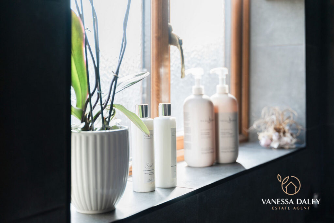
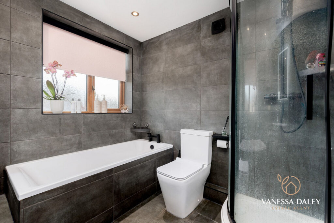
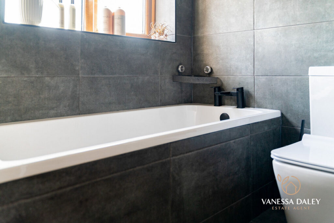
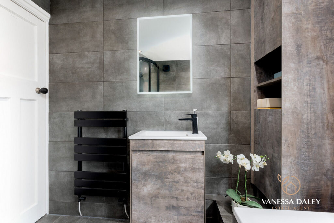
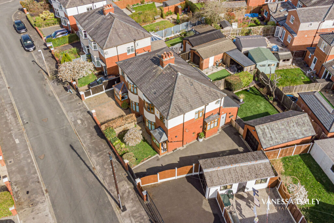
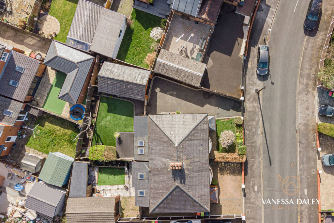
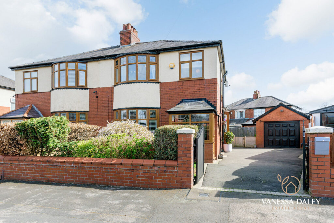
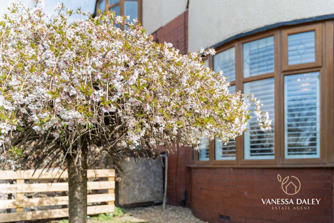
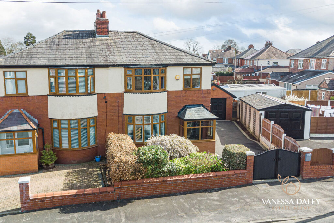
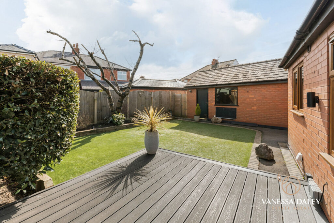
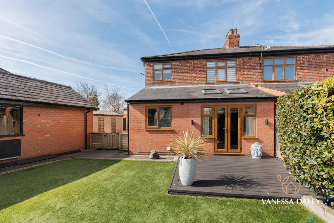
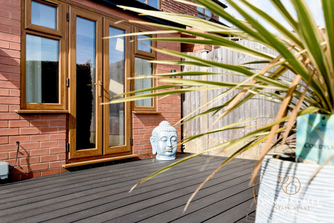
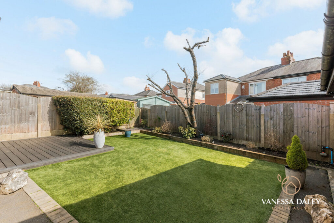
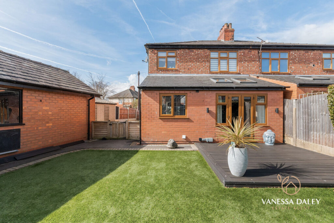
SPECIFICATIONS
What's my property worth?
Free Valuation
PROPERTY LOCATION
Location
Preston PR2 3RA
SUMMARY
If you like traditional homes but are looking for one that is perfectly presented ready to move straight into, then look no further.
A credit to the current owners, this beautiful extended home offers a superb amount of living space throughout. The entrance porch adds extra space on entering the home and the hallway is bright and airy with a porcelain tiled neutral flooring, carpeted stairs and doors leading to the two living rooms and kitchen. There’s convenient storage space under the stairs.
Quality fixtures and fittings throughout and lovely characterful features to include high ceilings and curved bay windows which make this feel homely and cosy. The first of two living rooms has a curved feature bay window fitted with wooden shutter blinds and it overlooks the pretty front garden.
A further reception room to the rear has a fireplace with living flame gas fire to one end, and ample space for a dining table. The room extends further with high ceiling and Velux windows creating a further zoned living space for sofas with French doors opening to the attractively landscaped garden and decking area. An ideal room for entertaining and socialising with family and friends.
The breakfast kitchen is separate from the two reception rooms and boasts a lovely window overlooking the garden and a side door giving access to the driveway and detached garage. Tastefully designed by the current owners to make the best use of the space, the kitchen has a breakfast bar and square bay window to one end and fully fitted cashmere wall and base units to the other. Ample space in a chic design with integrated appliances to include; gas hob, double oven and integrated fridge freezer.
Uniquely, the three bedrooms are of good proportions, two very good doubles both with fitted wardrobes, and the third bedrooms also has a small double bed in. The master bedroom overlooks the front with bay window providing extra floor space and the wardrobes have sliding cashmere coloured doors, saving on the floor space when opening. Bedroom two overlooks the rear garden and also has double fitted wardrobes.
The newly modernised bathroom is stunning with charcoal wall tiles complemented with a white suite with black fixtures and fittings. In addition to the deep fill bath-tub there is a single step in corner shower, WC and sink with built in vanity unit, further fitted cabinets and a Bluetooth mirror.
With outside space that has been fully renovated, this home has great kerb appeal and is very private. A substantial plot, with a front garden which is wall enclosed with double composite gates which open to the tarmac driveway, a space which is wider than meets the eye and can accommodate multiple vehicles. The detached garage provides further storage or indeed the potential to create an outdoor office or garden room. The rear garden is gated and fully fence enclosed with artificial lawned garden and low maintenance borders and a raised decking area extending from the second living room.
A beautiful home both inside and out offering many unique features and furthermore in a fantastic location which is a stones throw away from local primary and secondary schools, shops and amenities and also an easy drive to the motorway.
All reasonable offers are considered and the property is priced attractively to sell.
Some virtual staging has been used in reception one to highlight the space effectively.
Early viewings are recommended.
| Electricity: Ask agent | Water: Ask agent | Heating: Ask agent |
| Sewerage: Ask agent | Broadband: Ask agent |
|
|
|
TELL SOMEONE YOU KNOW
PROPERTY AGENT
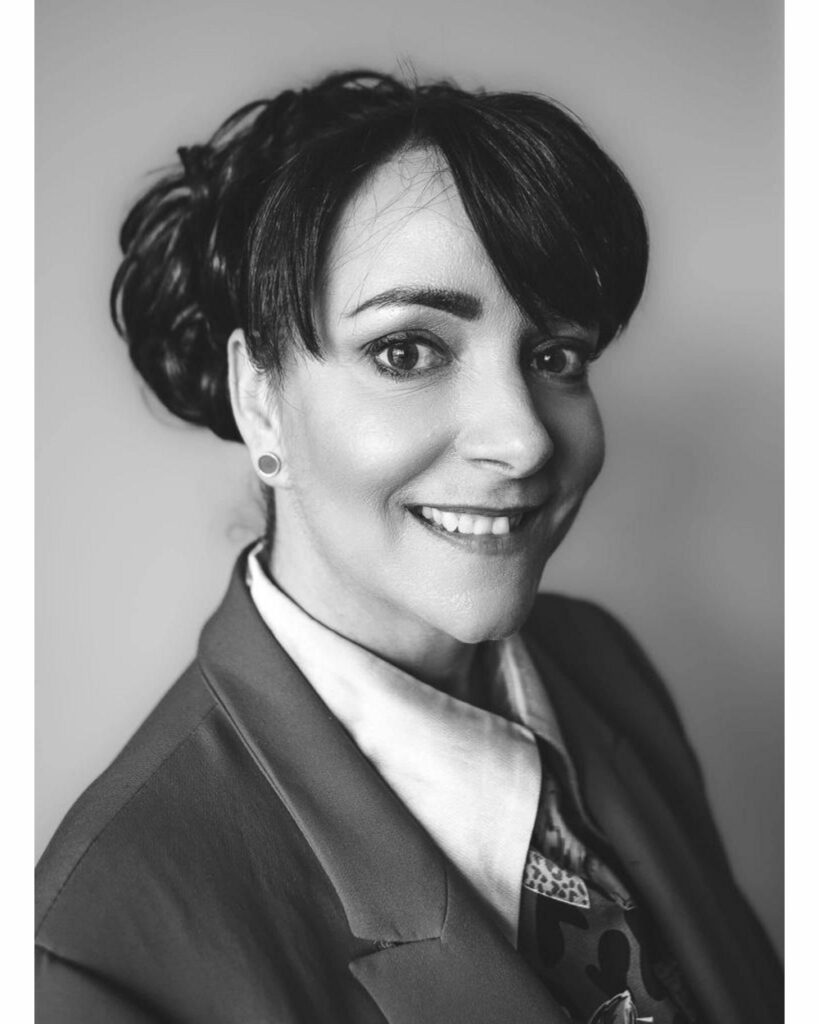
3 Bedroom House - Greyfriars Avenue, Fulwood
Offers Over £300,000
SPECIFICATIONS
What's my property worth?
Free Valuation
PROPERTY LOCATION
Location
Preston PR2 3RA
PROPERTY SUMMARY
If you like traditional homes but are looking for one that is perfectly presented ready to move straight into, then look no further.
A credit to the current owners, this beautiful extended home offers a superb amount of living space throughout. The entrance porch adds extra space on entering the home and the hallway is bright and airy with a porcelain tiled neutral flooring, carpeted stairs and doors leading to the two living rooms and kitchen. There’s convenient storage space under the stairs.
Quality fixtures and fittings throughout and lovely characterful features to include high ceilings and curved bay windows which make this feel homely and cosy. The first of two living rooms has a curved feature bay window fitted with wooden shutter blinds and it overlooks the pretty front garden.
A further reception room to the rear has a fireplace with living flame gas fire to one end, and ample space for a dining table. The room extends further with high ceiling and Velux windows creating a further zoned living space for sofas with French doors opening to the attractively landscaped garden and decking area. An ideal room for entertaining and socialising with family and friends.
The breakfast kitchen is separate from the two reception rooms and boasts a lovely window overlooking the garden and a side door giving access to the driveway and detached garage. Tastefully designed by the current owners to make the best use of the space, the kitchen has a breakfast bar and square bay window to one end and fully fitted cashmere wall and base units to the other. Ample space in a chic design with integrated appliances to include; gas hob, double oven and integrated fridge freezer.
Uniquely, the three bedrooms are of good proportions, two very good doubles both with fitted wardrobes, and the third bedrooms also has a small double bed in. The master bedroom overlooks the front with bay window providing extra floor space and the wardrobes have sliding cashmere coloured doors, saving on the floor space when opening. Bedroom two overlooks the rear garden and also has double fitted wardrobes.
The newly modernised bathroom is stunning with charcoal wall tiles complemented with a white suite with black fixtures and fittings. In addition to the deep fill bath-tub there is a single step in corner shower, WC and sink with built in vanity unit, further fitted cabinets and a Bluetooth mirror.
With outside space that has been fully renovated, this home has great kerb appeal and is very private. A substantial plot, with a front garden which is wall enclosed with double composite gates which open to the tarmac driveway, a space which is wider than meets the eye and can accommodate multiple vehicles. The detached garage provides further storage or indeed the potential to create an outdoor office or garden room. The rear garden is gated and fully fence enclosed with artificial lawned garden and low maintenance borders and a raised decking area extending from the second living room.
A beautiful home both inside and out offering many unique features and furthermore in a fantastic location which is a stones throw away from local primary and secondary schools, shops and amenities and also an easy drive to the motorway.
All reasonable offers are considered and the property is priced attractively to sell.
Some virtual staging has been used in reception one to highlight the space effectively.
Early viewings are recommended.
UTILITIES
| Electricity: Ask agent | Water: Ask agent | Heating: Ask agent |
| Sewerage: Ask agent | Broadband: Ask agent |
TELL SOMEONE YOU KNOW
PROPERTY AGENT



















































