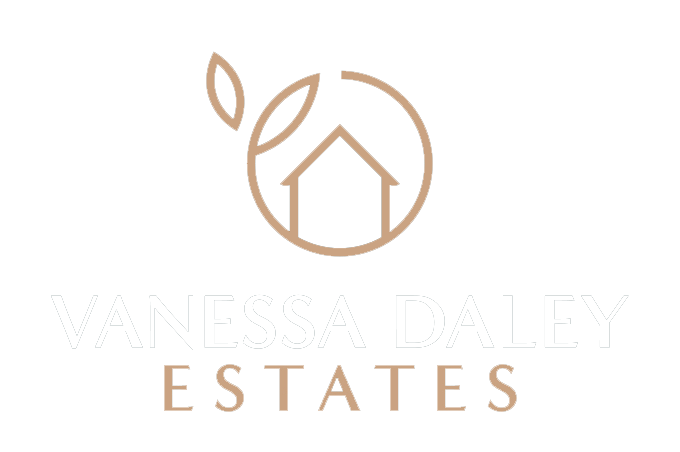3 Bedroom House - Gleneagles Drive, Fulwood
Offers Over £300,000
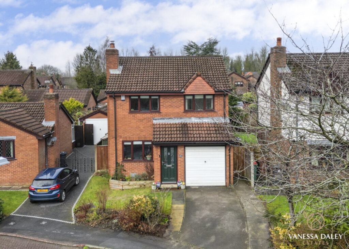
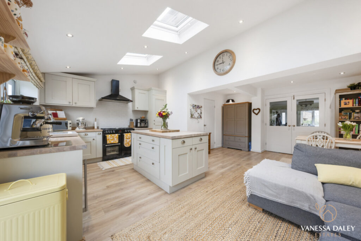
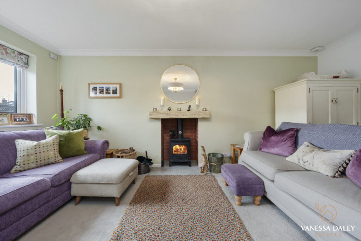
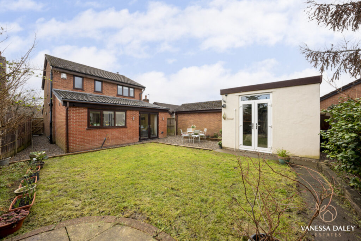
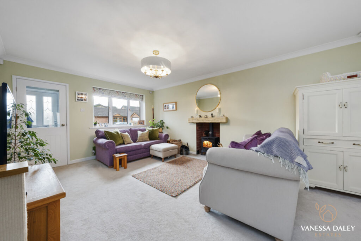
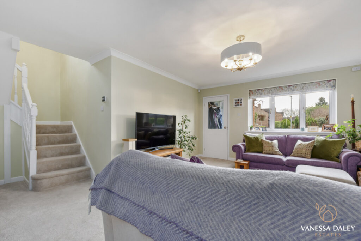
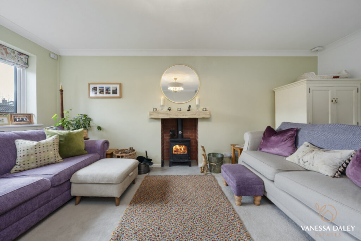
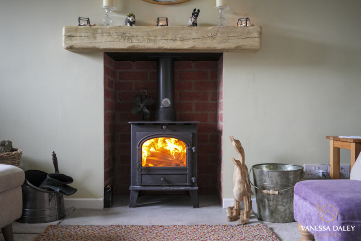
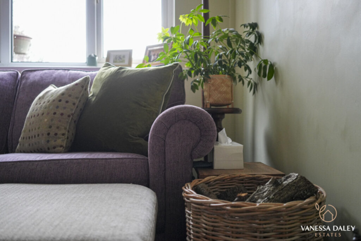
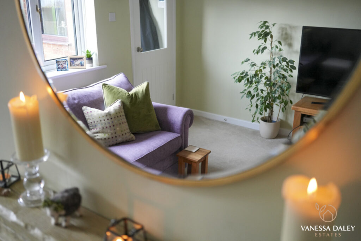
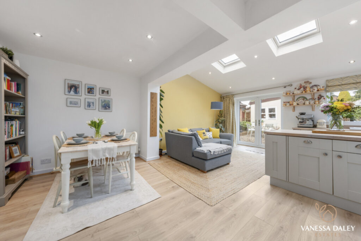
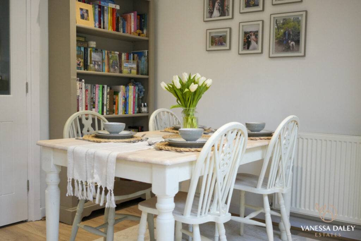
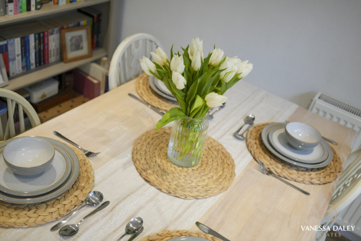
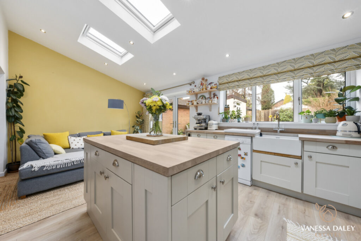
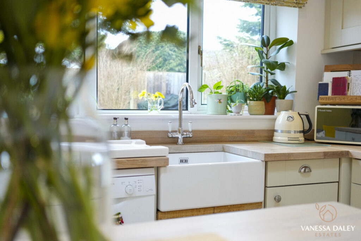
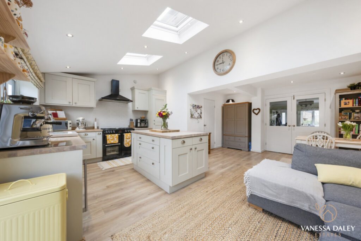
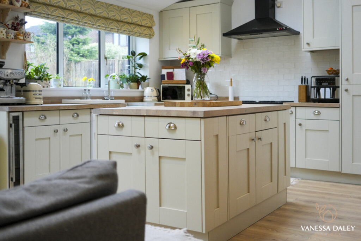
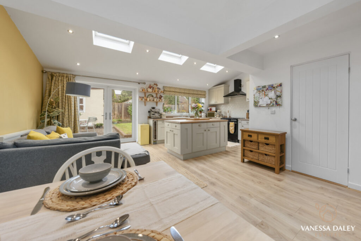
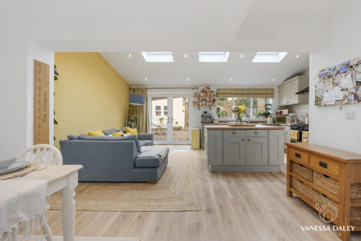

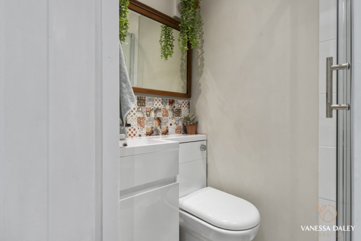
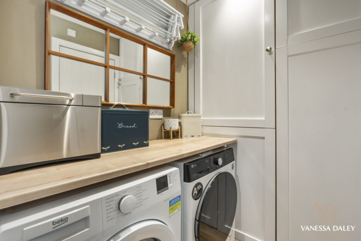
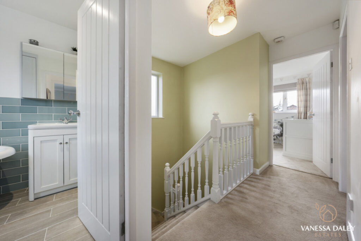
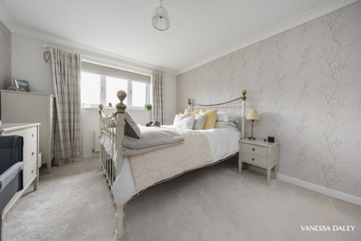
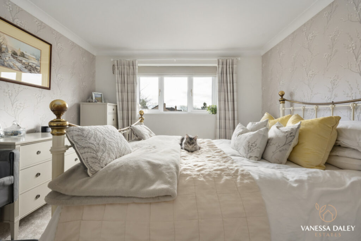
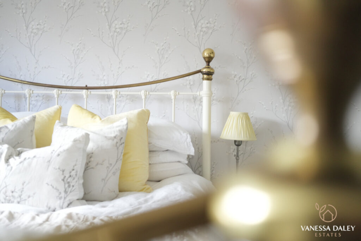
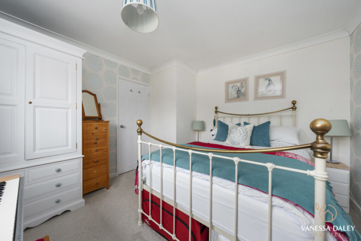
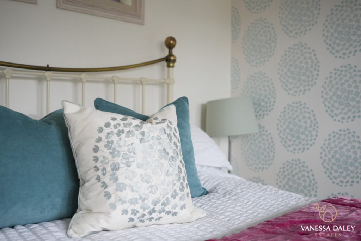
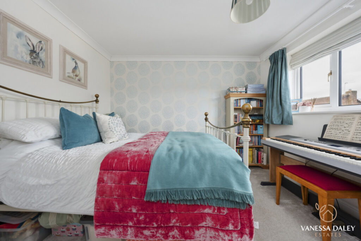
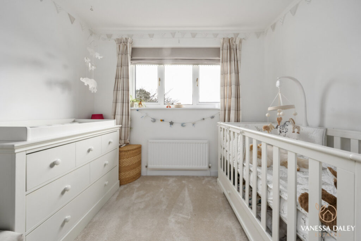
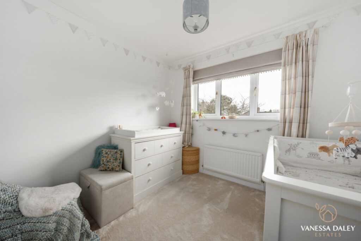
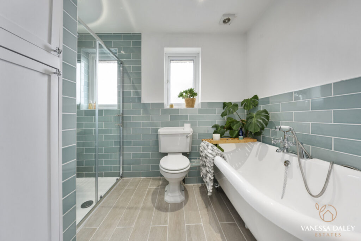


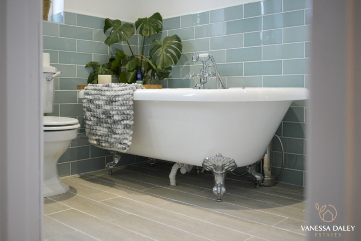
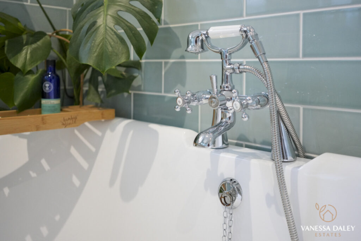
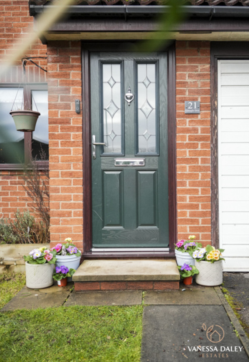
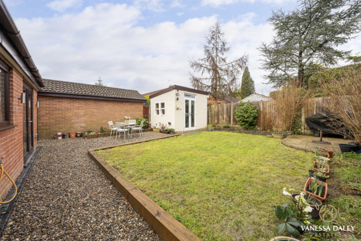
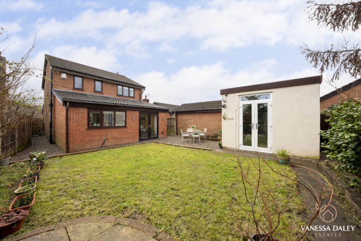

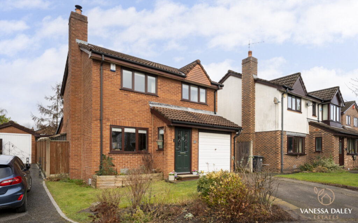
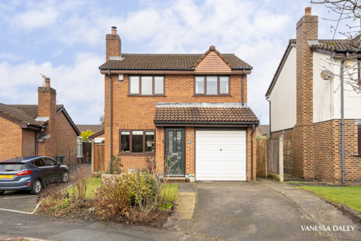
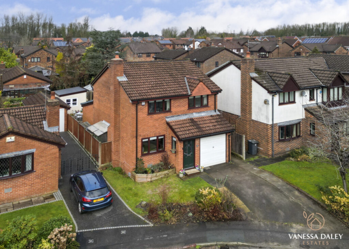
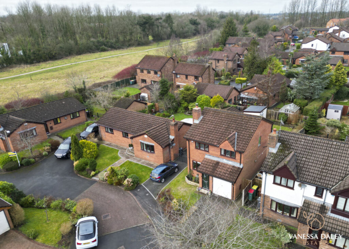
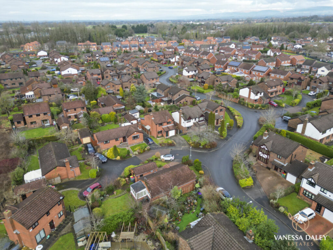
SPECIFICATIONS
What's my property worth?
Free Valuation
PROPERTY LOCATION
Location
Preston PR2 7ES
SUMMARY
I see some of the most incredible homes but this one, just wow !
Not only, is this home in a highly popular area of Fulwood close to the local schools and amenities and on a cul-de-sac and with adjacent fields for walking, there are so many highlights to enjoy.
From the moment you step inside be prepared to be blown away with this one. Such an incredible amount of space and so deceptive from the front elevation. Entering into an entrance vestibule first, there’s ideal space to remove shoes and coats before entering the first living space.
The principle living room is spacious and flooded with natural daylight from the front window which overlooks the pretty front garden yet there are also double doors with glass panes opening to the rear open plan living area. Relax in front of the cosy wood burning stove which creates an attractive focal point to the room and supplementary heating as needed. The turning stairs are a lovely feature and rise to the first floor living space, yet they are tucked over to one side so do not encroach on the living space. There’s convenient storage under the stairs, and a landing window also allowing light through.
The double living room doors open through to the original dining area of the home, making the layout highly sociable for gatherings and family life. However, with the extension, this room is now supersized into a generous open plan kitchen and dining living area. Impressively staged with a zone for dining, a living area with ample space for sofas and double doors opening to the garden and a bespoke kitchen area with central island and further window to the garden. Shaker style kitchen units with a limed oak worktop are the ideal choice for making the space feel bright and spacious. There’s a Rangemaster cooker with gas top and electric oven and grill, integrated fridge freezer and built in air fryer. Ample space for a dishwasher if needed.
Conveniently positioned next to the kitchen is a utility room with plumbing for a washing machine and dryer and a ground floor shower room with WC and single shower.
Whilst the garage is not integral to the house, it provides further storage and also the potential to convert to another reception room (subject to the necessary planning permissions and building regulations) thus then making a double fronted home.
The first floor is beautifully presented with three bedrooms all of which are doubles, and an attractive family bathroom which has been carefully designed to include a 4 piece suite. There’s a roll top bath, double walk in shower with rain shower and standard shower attachment, WC and sink and the walls are partly tiled in attractive turquoise brick shaped tiles.
The outside space complements the interior perfectly, with front and rear gardens, tarmac driveway to a single garage which has power, light and water and parking for two cars. The rear garden has a laid to lawn which is raised and edged with railway sleepers and there are two patios to enjoy, one with decorative stones and the other is stone flagged.
A key highlight is the purpose built home office which has power and light, French doors and sash windows. There’s also a convenient storage shed tucked away. Such an easy maintenance garden with several borders for planting, outdoor electric and outdoor tap.
This home is just stunning and still has potential to convert the garage space or create more parking to the front.
Eco friendly glass installed on the entire house.
Do not miss the opportunity to own this gorgeous home and book you viewing as soon as possible.
| Electricity: Ask agent | Water: Ask agent | Heating: Ask agent |
| Sewerage: Ask agent | Broadband: Ask agent |
|
|
TELL SOMEONE YOU KNOW
PROPERTY AGENT
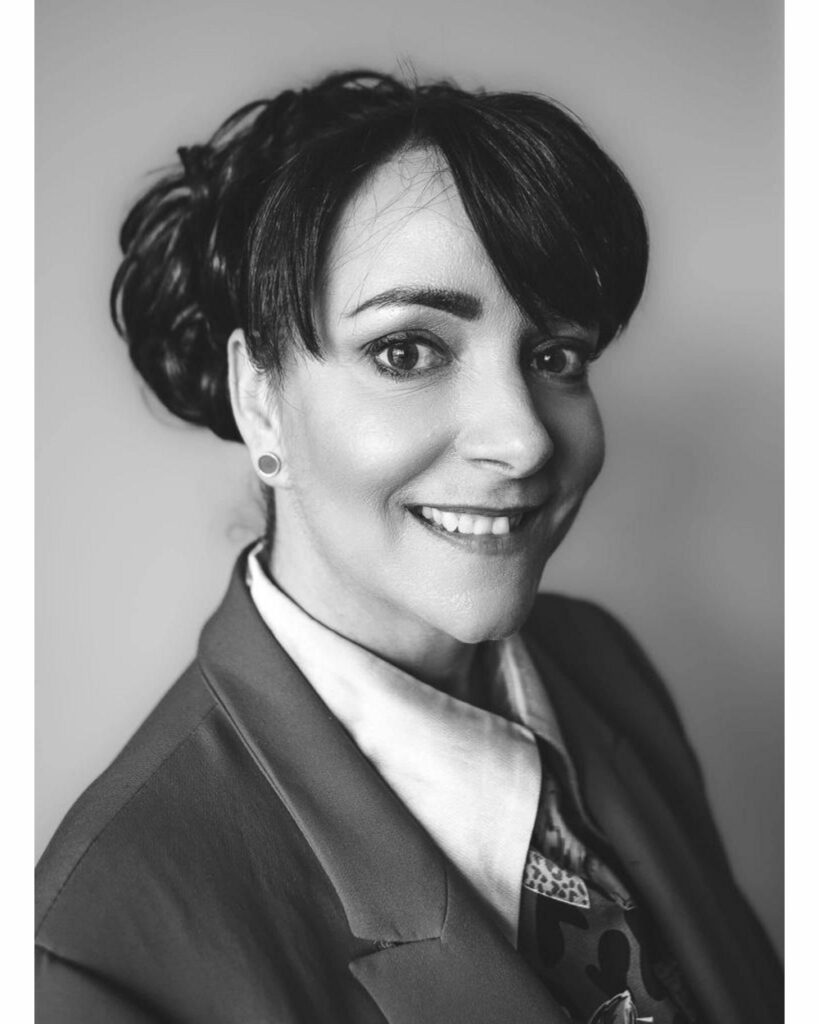
3 Bedroom House - Gleneagles Drive, Fulwood
Offers Over £300,000
SPECIFICATIONS
What's my property worth?
Free Valuation
PROPERTY LOCATION
Location
Preston PR2 7ES
PROPERTY SUMMARY
I see some of the most incredible homes but this one, just wow !
Not only, is this home in a highly popular area of Fulwood close to the local schools and amenities and on a cul-de-sac and with adjacent fields for walking, there are so many highlights to enjoy.
From the moment you step inside be prepared to be blown away with this one. Such an incredible amount of space and so deceptive from the front elevation. Entering into an entrance vestibule first, there’s ideal space to remove shoes and coats before entering the first living space.
The principle living room is spacious and flooded with natural daylight from the front window which overlooks the pretty front garden yet there are also double doors with glass panes opening to the rear open plan living area. Relax in front of the cosy wood burning stove which creates an attractive focal point to the room and supplementary heating as needed. The turning stairs are a lovely feature and rise to the first floor living space, yet they are tucked over to one side so do not encroach on the living space. There’s convenient storage under the stairs, and a landing window also allowing light through.
The double living room doors open through to the original dining area of the home, making the layout highly sociable for gatherings and family life. However, with the extension, this room is now supersized into a generous open plan kitchen and dining living area. Impressively staged with a zone for dining, a living area with ample space for sofas and double doors opening to the garden and a bespoke kitchen area with central island and further window to the garden. Shaker style kitchen units with a limed oak worktop are the ideal choice for making the space feel bright and spacious. There’s a Rangemaster cooker with gas top and electric oven and grill, integrated fridge freezer and built in air fryer. Ample space for a dishwasher if needed.
Conveniently positioned next to the kitchen is a utility room with plumbing for a washing machine and dryer and a ground floor shower room with WC and single shower.
Whilst the garage is not integral to the house, it provides further storage and also the potential to convert to another reception room (subject to the necessary planning permissions and building regulations) thus then making a double fronted home.
The first floor is beautifully presented with three bedrooms all of which are doubles, and an attractive family bathroom which has been carefully designed to include a 4 piece suite. There’s a roll top bath, double walk in shower with rain shower and standard shower attachment, WC and sink and the walls are partly tiled in attractive turquoise brick shaped tiles.
The outside space complements the interior perfectly, with front and rear gardens, tarmac driveway to a single garage which has power, light and water and parking for two cars. The rear garden has a laid to lawn which is raised and edged with railway sleepers and there are two patios to enjoy, one with decorative stones and the other is stone flagged.
A key highlight is the purpose built home office which has power and light, French doors and sash windows. There’s also a convenient storage shed tucked away. Such an easy maintenance garden with several borders for planting, outdoor electric and outdoor tap.
This home is just stunning and still has potential to convert the garage space or create more parking to the front.
Eco friendly glass installed on the entire house.
Do not miss the opportunity to own this gorgeous home and book you viewing as soon as possible.
UTILITIES
| Electricity: Ask agent | Water: Ask agent | Heating: Ask agent |
| Sewerage: Ask agent | Broadband: Ask agent |
TELL SOMEONE YOU KNOW
PROPERTY AGENT
















































