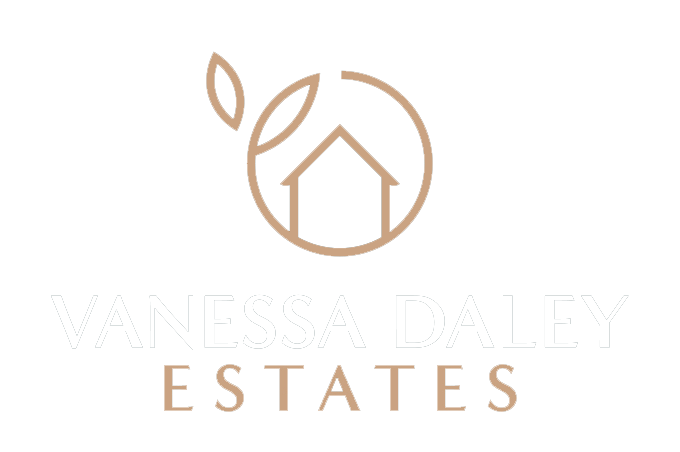5 Bedroom House - Woodlands Crescent, Barton
Offers Over £475,000
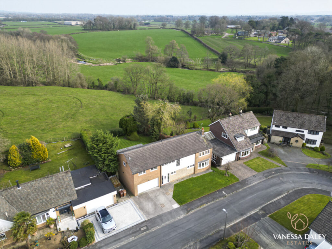
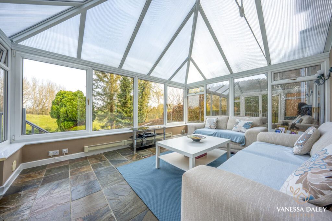
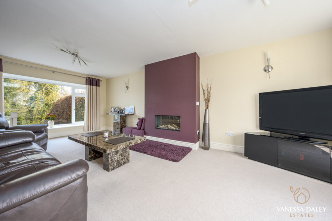
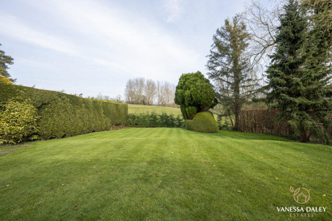
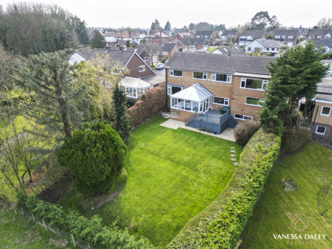
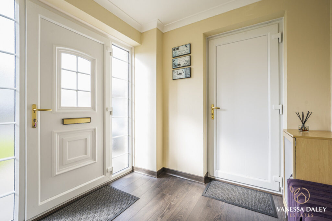
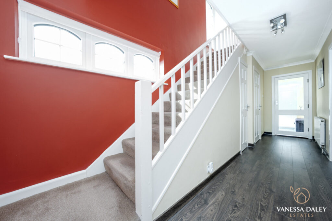
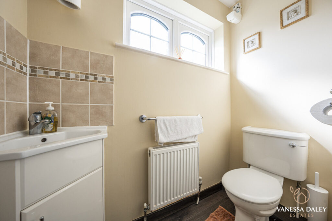
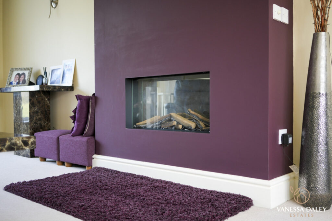
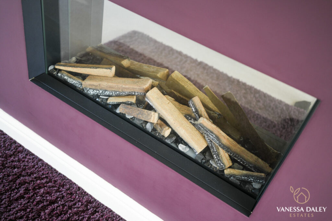
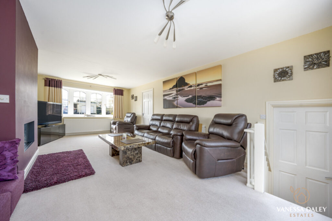
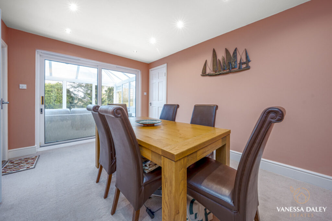
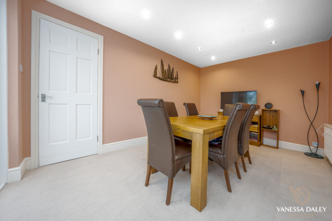
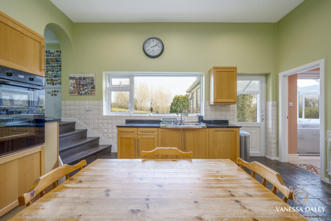
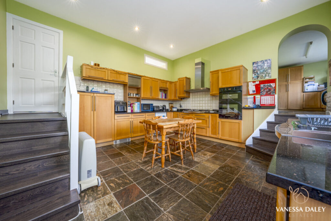
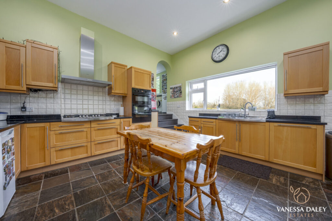
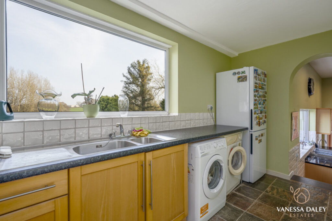
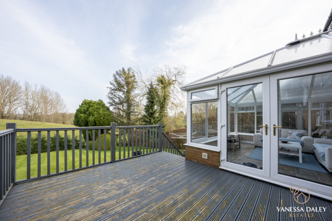
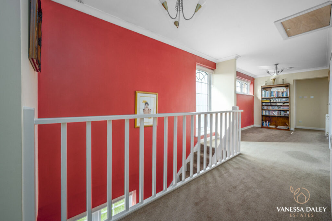
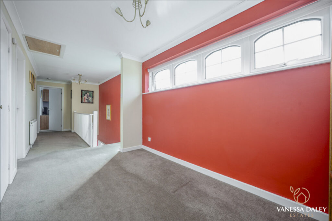
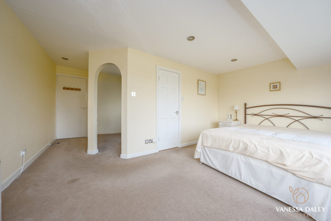
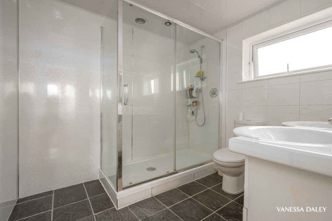
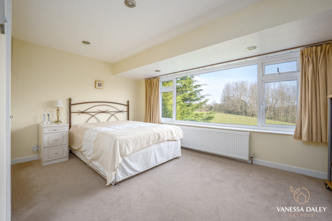
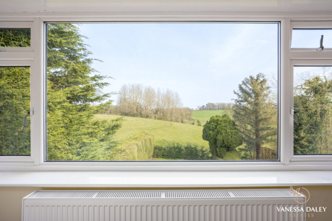
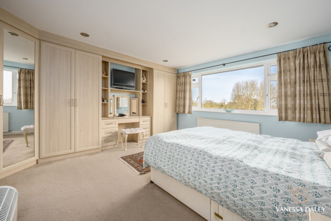
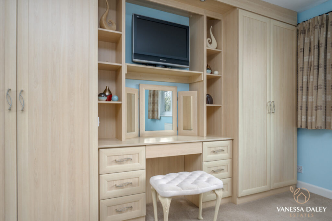
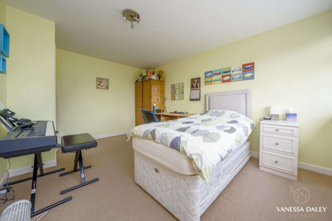
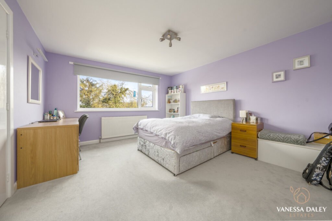
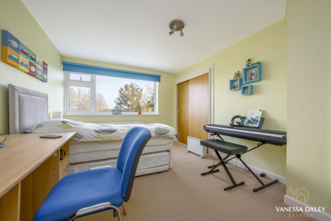
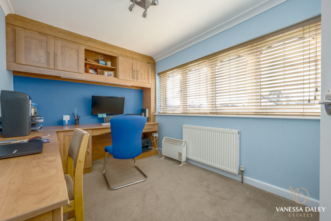
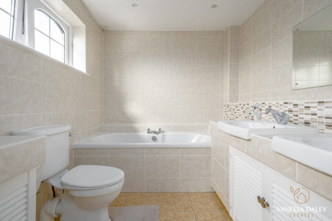
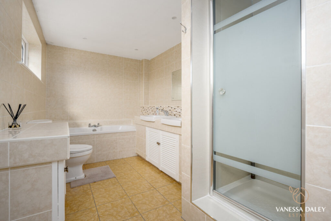
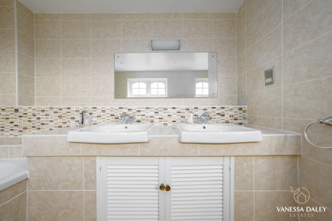
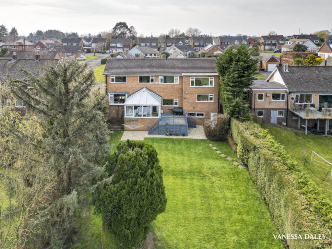
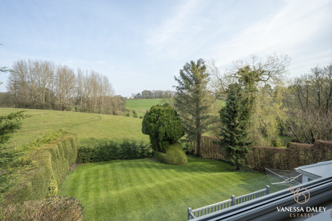
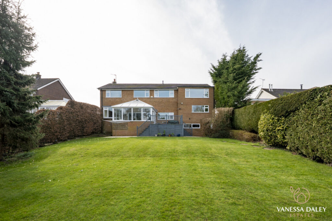
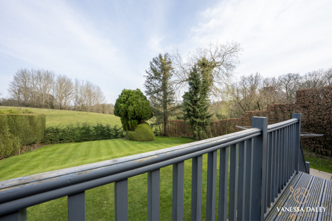
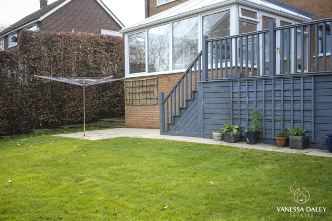
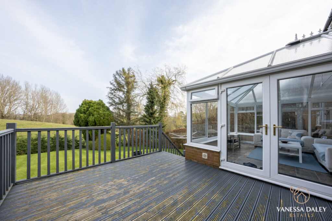
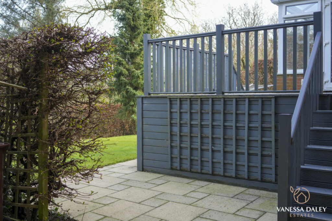
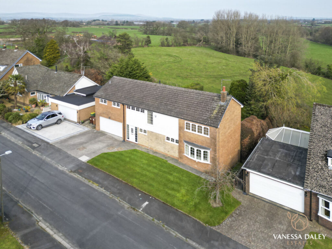
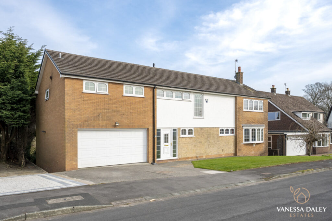
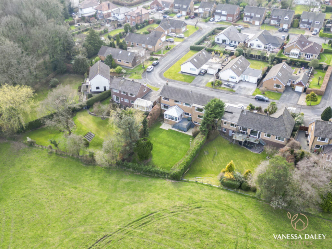
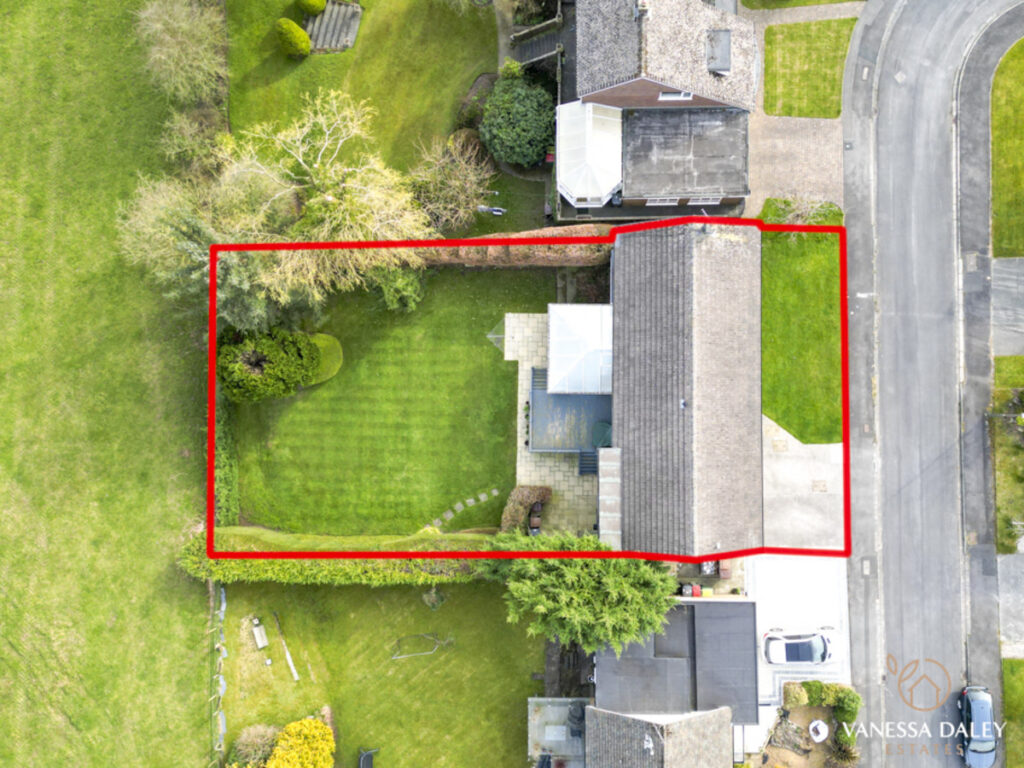
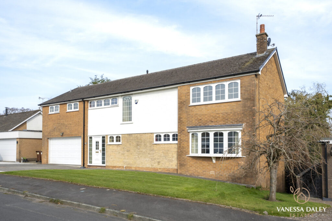
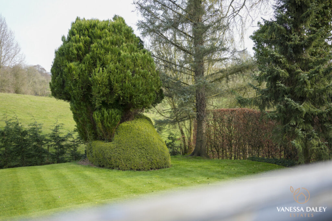
SPECIFICATIONS
What's my property worth?
Free Valuation
PROPERTY LOCATION
Location
Preston PR3 5HB
SUMMARY
An usually quirky and deceptively spacious home with a split level living accommodation boasting over 2600 sq ft of living space !
In the highly desirable semi rural location of Barton, tucked away on a quiet residential crescent, this property is great for families as has easy access to all the road networks, bus routes and motorway for commuting and for schools. It is sure to be popular for families seeking semi-rural living yet still close to all modern day amenities.
I just love the flow of the rooms, which make this family home highly sociable. You can enjoy dinner in the formal dining room, then relaxation in the comfortable dual aspect lounge after dinner, followed by post dinner drinks in the sun room with access to the raised terrace. The kitchen breakfast room has a country style design and is sunken with steps leading to the hallway and steps also to the convenient utility space which then has access to the double garage. Lovely views to the garden and ample space for a family to dine. Adjacent to the kitchen is a spacious dining room, which could equally double up as a 2nd living room.
The garden room is 6.4 metres long and has an elevated position with doors leading to an outdoor terrace.
The space continues to the first floor, with a landing which spans the width of the property and gives access to the bedrooms. Architecturally designed, the 4 main bedrooms all face the garden and enjoy views beyond. The 5th bedroom is the only front facing bedroom and is ideal as a home office.
Set on an enviable plot in a quiet residential crescent, the property boasts a double width driveway and integral double garage with electric door and an additional basement level storage room. Beautiful and well manicured mature gardens with steps to an elevated terrace. The elevated terrace is perfect for relaxing in the summer months and keeping an eye on the children below!
This property will surely delight the senses. It is quite unique and deceptively spacious too.
Well worth a viewing to appreciate the wealth of space and all that is on offer.
Disclaimer: Please note the property views beyond the boundary are likely to be affected in the future by a development to the rear. Wainhomes Cardwell Park.
For further information please visit;
https://www.wainhomes.co.uk/developments/cardwell-park/
| Electricity: Ask agent | Water: Ask agent | Heating: Ask agent |
| Sewerage: Ask agent | Broadband: Ask agent |
|
|
|
TELL SOMEONE YOU KNOW
PROPERTY AGENT
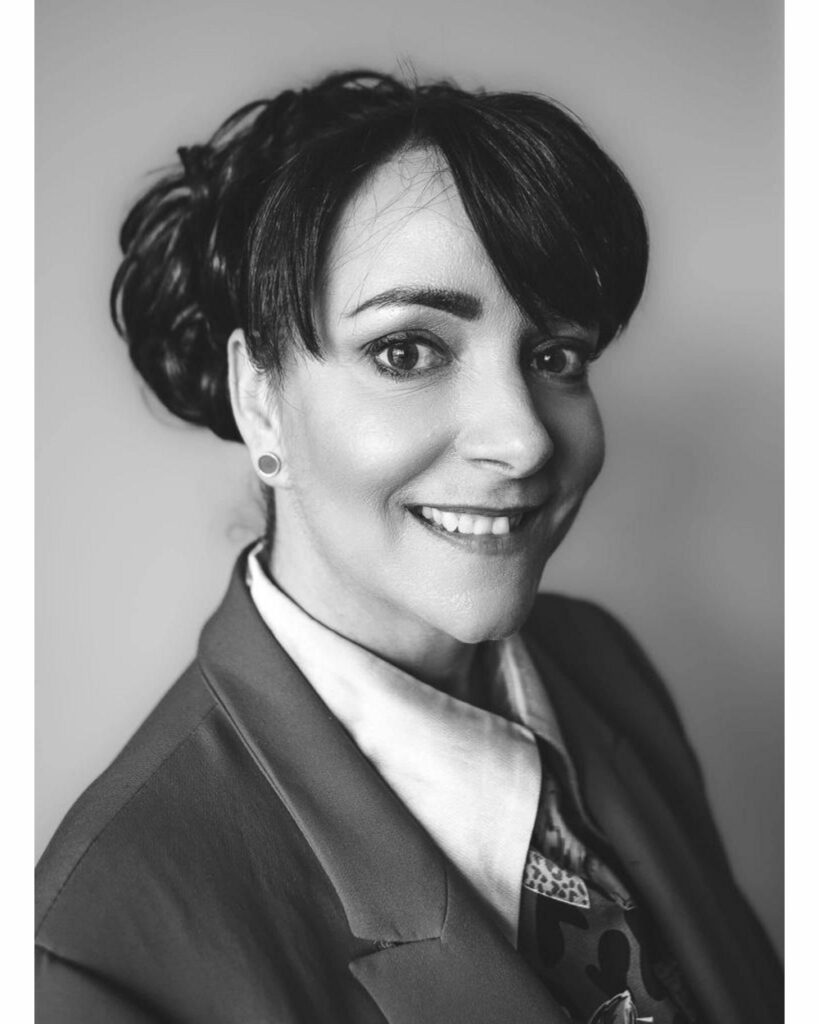
5 Bedroom House - Woodlands Crescent, Barton
Offers Over £475,000
SPECIFICATIONS
What's my property worth?
Free Valuation
PROPERTY LOCATION
Location
Preston PR3 5HB
PROPERTY SUMMARY
An usually quirky and deceptively spacious home with a split level living accommodation boasting over 2600 sq ft of living space !
In the highly desirable semi rural location of Barton, tucked away on a quiet residential crescent, this property is great for families as has easy access to all the road networks, bus routes and motorway for commuting and for schools. It is sure to be popular for families seeking semi-rural living yet still close to all modern day amenities.
I just love the flow of the rooms, which make this family home highly sociable. You can enjoy dinner in the formal dining room, then relaxation in the comfortable dual aspect lounge after dinner, followed by post dinner drinks in the sun room with access to the raised terrace. The kitchen breakfast room has a country style design and is sunken with steps leading to the hallway and steps also to the convenient utility space which then has access to the double garage. Lovely views to the garden and ample space for a family to dine. Adjacent to the kitchen is a spacious dining room, which could equally double up as a 2nd living room.
The garden room is 6.4 metres long and has an elevated position with doors leading to an outdoor terrace.
The space continues to the first floor, with a landing which spans the width of the property and gives access to the bedrooms. Architecturally designed, the 4 main bedrooms all face the garden and enjoy views beyond. The 5th bedroom is the only front facing bedroom and is ideal as a home office.
Set on an enviable plot in a quiet residential crescent, the property boasts a double width driveway and integral double garage with electric door and an additional basement level storage room. Beautiful and well manicured mature gardens with steps to an elevated terrace. The elevated terrace is perfect for relaxing in the summer months and keeping an eye on the children below!
This property will surely delight the senses. It is quite unique and deceptively spacious too.
Well worth a viewing to appreciate the wealth of space and all that is on offer.
Disclaimer: Please note the property views beyond the boundary are likely to be affected in the future by a development to the rear. Wainhomes Cardwell Park.
For further information please visit;
https://www.wainhomes.co.uk/developments/cardwell-park/
UTILITIES
| Electricity: Ask agent | Water: Ask agent | Heating: Ask agent |
| Sewerage: Ask agent | Broadband: Ask agent |
TELL SOMEONE YOU KNOW
PROPERTY AGENT

















































