4 Bedroom House - Newmarket Drive, Lightfoot Green
Offers Over £280,000
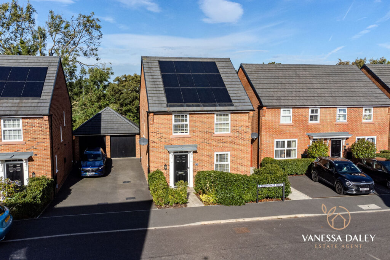
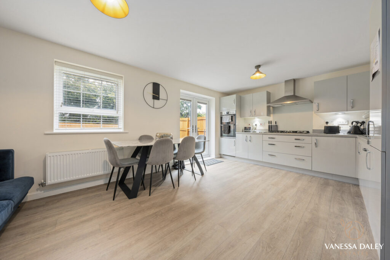
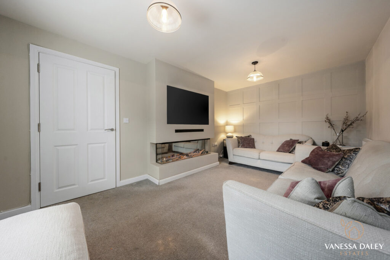
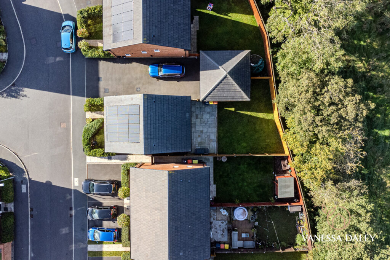
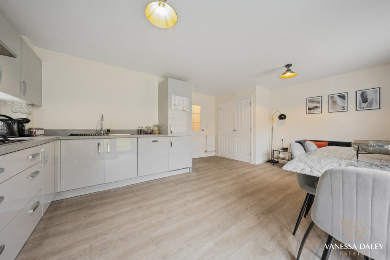
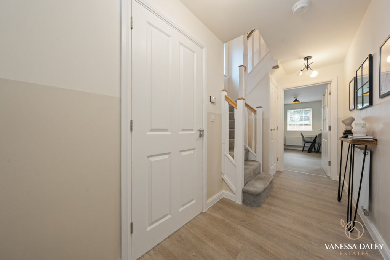

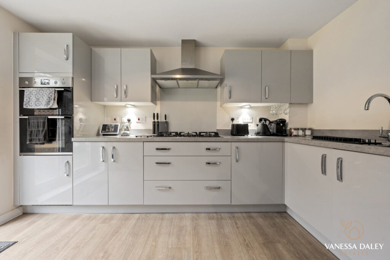
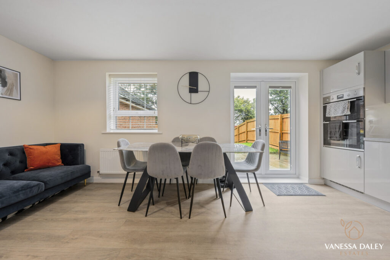
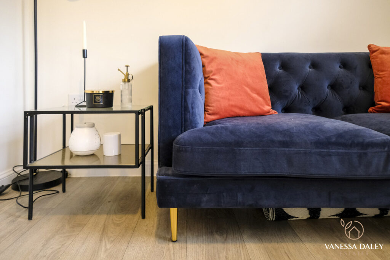
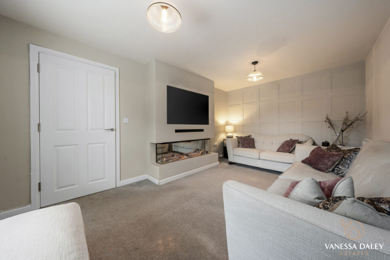
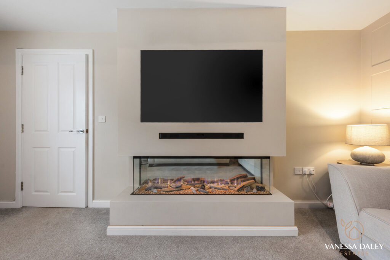
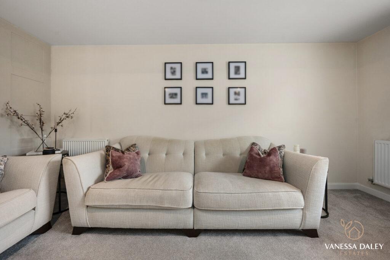
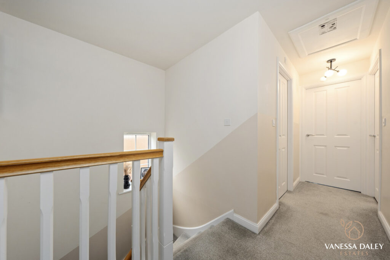
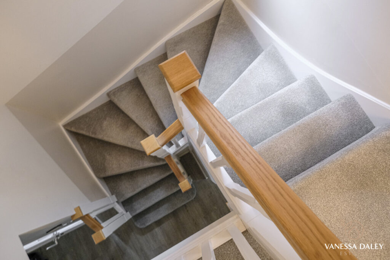
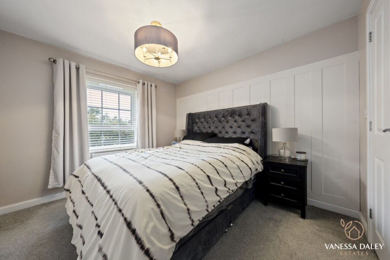
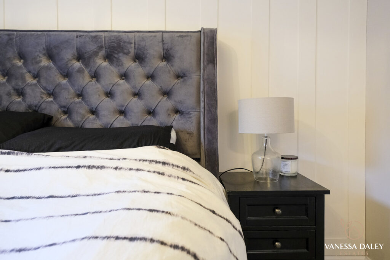
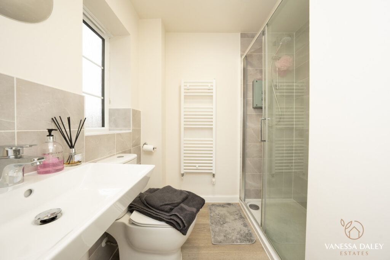
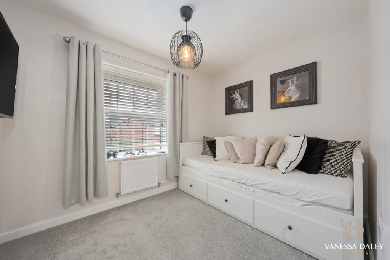
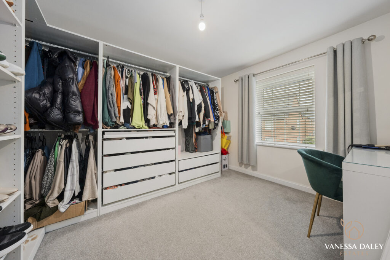
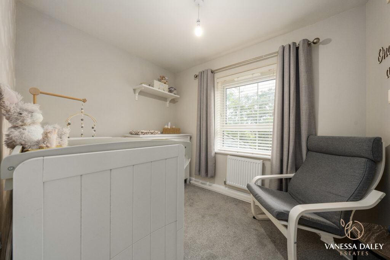
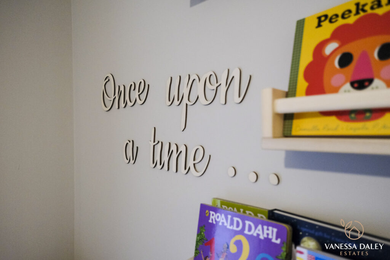
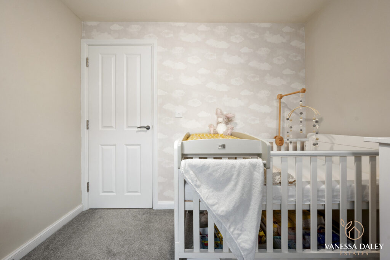
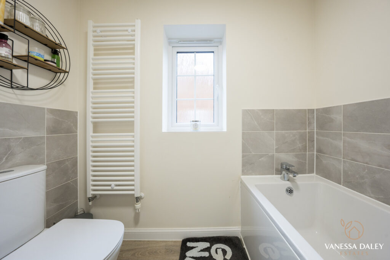
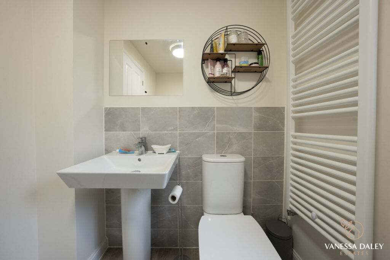
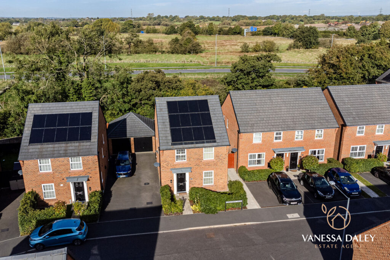
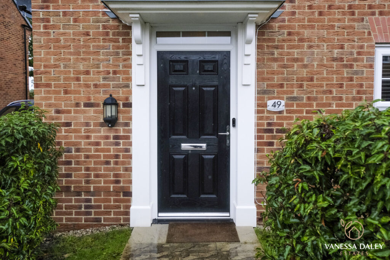
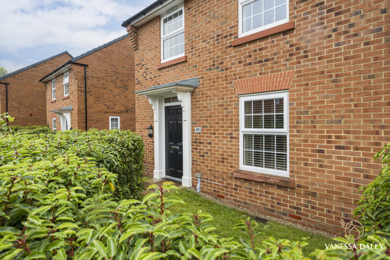
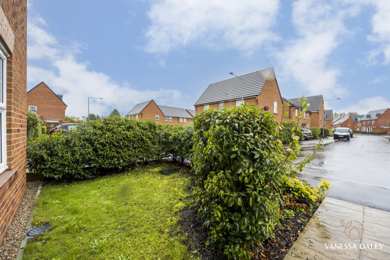
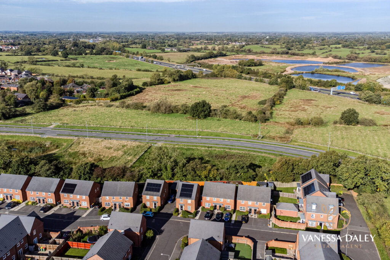
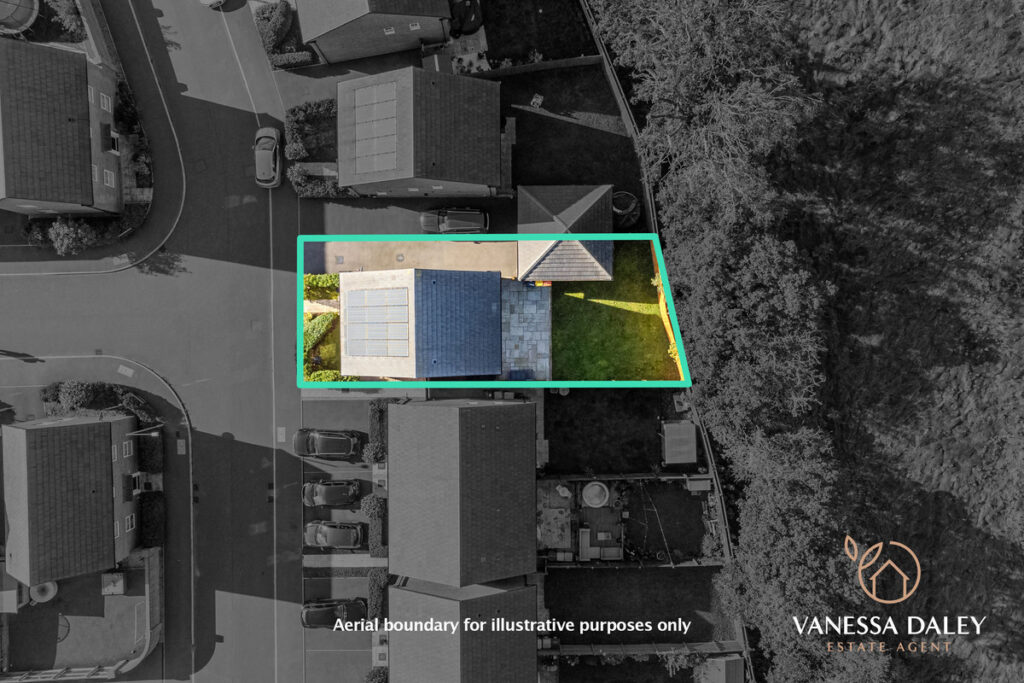
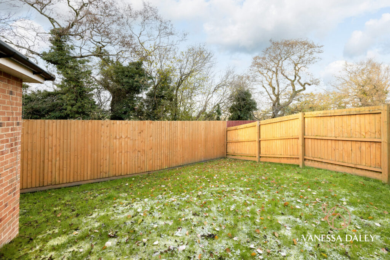
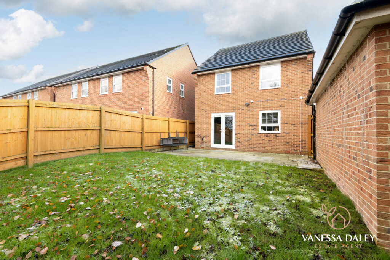
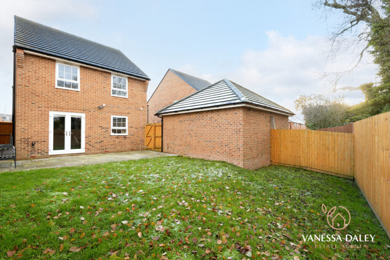
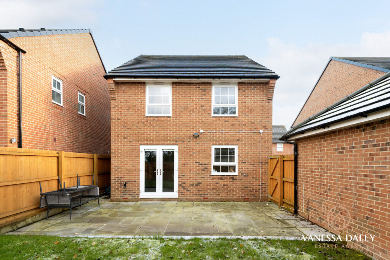
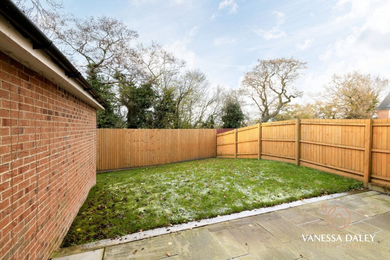
SPECIFICATIONS
What's my property worth?
Free Valuation
PROPERTY LOCATION
Location
Preston PR4 0FB
SUMMARY
The house is situated within a sought-after location to Preston with the M55 and M6 nearby for commuters. With its wide choice of well-respected schools and lots of convenient shopping and leisure facilities, it’s a popular area with families.
With fantastic kerb appeal, this detached home offers a welcoming and spacious hallway entrance with doors leading to the living room, open plan kitchen dining living room and ground floor WC. Turning stairs rise to the first floor accommodation which adds to the feeling of space. The interior is decorated in soft neutral tones with stylish contemporary furniture to bring it to life. The living room has a media wall with built in living flame fire, creating a cosy ambience in the room and there are pleasant outlooks to a lawned and hedge enclosed front garden.
With more space than meets the eye from the front, the entire rear of the property offers an open plan kitchen dining and living space. The current owners have zoned areas for sitting and relaxing and dining which demonstrates how the space can be used. With a well appointed kitchen with soft grey wall and base units, waist height integrated double oven, 5 ring gas hob, integrated fridge freezer and ample worktop space. Double doors give access to a convenient utility space with plumbing for a washing machine and space for a dryer. Doors lead from the dining space to the very private rear garden.
Uniquely, the garden is not overlooked and has been landscaped to include generous flagged patio area and laid to lawn. The garden is fully fence enclosed with trees beyond to add to the lovely aspects. Additionally there is gated access to the driveway which can accommodated several cars. The brick built detached garage has power and lighting and provides extra parking or indeed storage space.
With lots of attractive qualities, this home should be one for the shortlist to view and in my opinion stands ahead of many others for what is on offer.
| Electricity: Ask agent | Water: Ask agent | Heating: Ask agent |
| Sewerage: Ask agent | Broadband: Ask agent |
|
|
TELL SOMEONE YOU KNOW
PROPERTY AGENT

4 Bedroom House - Newmarket Drive, Lightfoot Green
Offers Over £280,000
SPECIFICATIONS
What's my property worth?
Free Valuation
PROPERTY LOCATION
Location
Preston PR4 0FB
PROPERTY SUMMARY
The house is situated within a sought-after location to Preston with the M55 and M6 nearby for commuters. With its wide choice of well-respected schools and lots of convenient shopping and leisure facilities, it’s a popular area with families.
With fantastic kerb appeal, this detached home offers a welcoming and spacious hallway entrance with doors leading to the living room, open plan kitchen dining living room and ground floor WC. Turning stairs rise to the first floor accommodation which adds to the feeling of space. The interior is decorated in soft neutral tones with stylish contemporary furniture to bring it to life. The living room has a media wall with built in living flame fire, creating a cosy ambience in the room and there are pleasant outlooks to a lawned and hedge enclosed front garden.
With more space than meets the eye from the front, the entire rear of the property offers an open plan kitchen dining and living space. The current owners have zoned areas for sitting and relaxing and dining which demonstrates how the space can be used. With a well appointed kitchen with soft grey wall and base units, waist height integrated double oven, 5 ring gas hob, integrated fridge freezer and ample worktop space. Double doors give access to a convenient utility space with plumbing for a washing machine and space for a dryer. Doors lead from the dining space to the very private rear garden.
Uniquely, the garden is not overlooked and has been landscaped to include generous flagged patio area and laid to lawn. The garden is fully fence enclosed with trees beyond to add to the lovely aspects. Additionally there is gated access to the driveway which can accommodated several cars. The brick built detached garage has power and lighting and provides extra parking or indeed storage space.
With lots of attractive qualities, this home should be one for the shortlist to view and in my opinion stands ahead of many others for what is on offer.
UTILITIES
| Electricity: Ask agent | Water: Ask agent | Heating: Ask agent |
| Sewerage: Ask agent | Broadband: Ask agent |
TELL SOMEONE YOU KNOW
PROPERTY AGENT







































