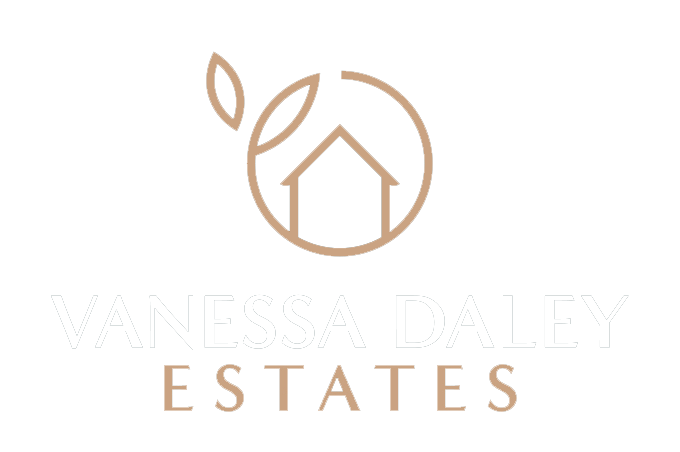5 Bedroom House - Westward Close, Cottam
Offers Over £500,000
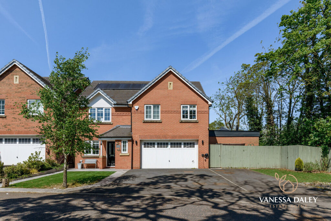
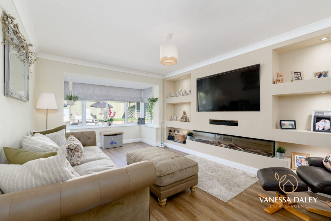
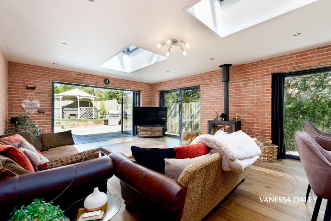
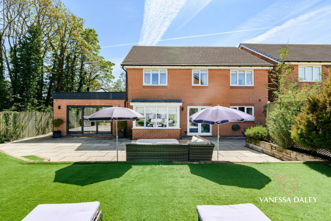
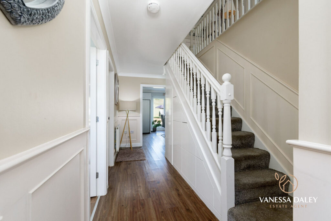
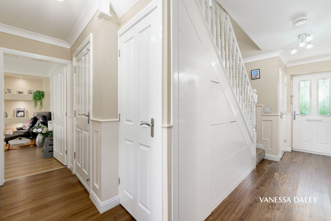
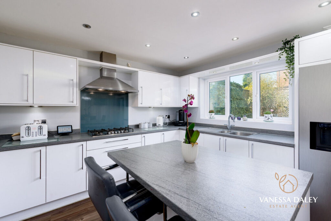
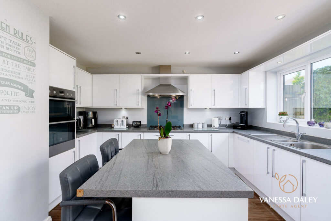
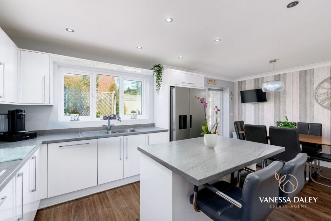
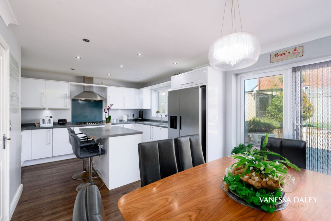
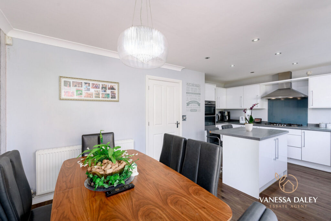
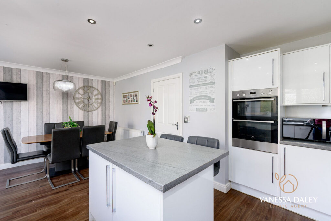
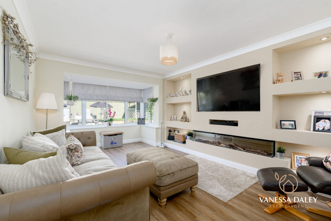
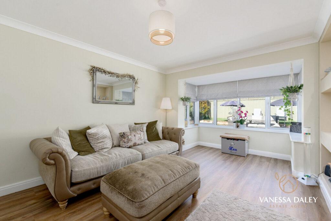
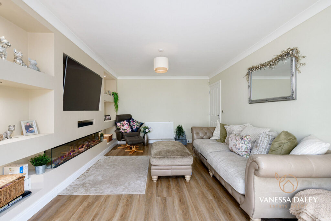
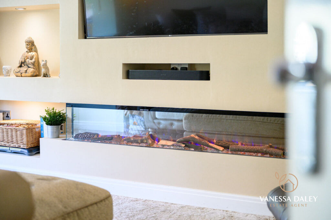
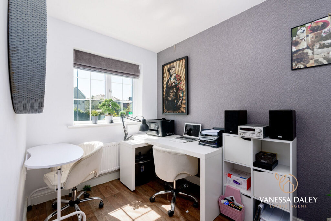
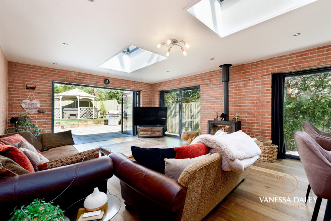
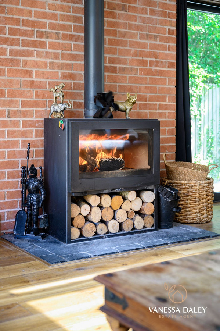
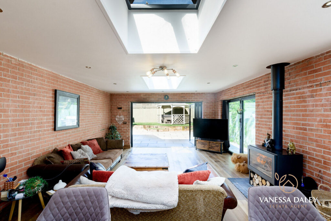
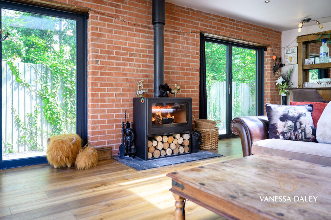
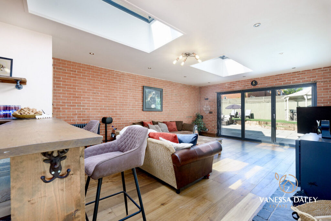
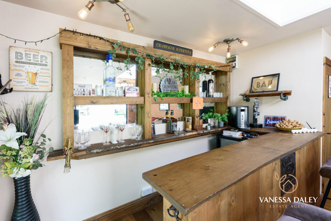
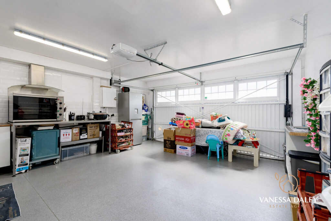
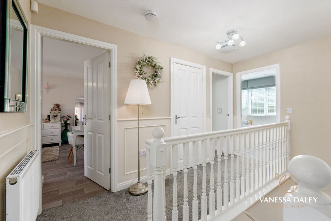
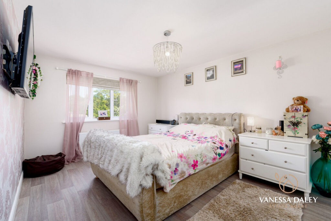
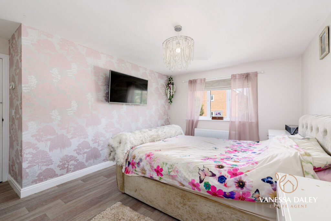
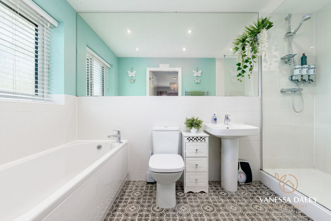
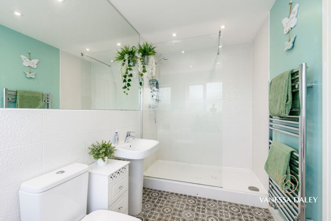
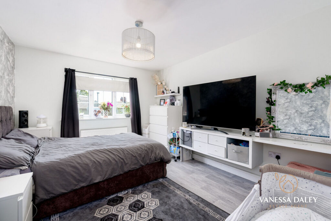
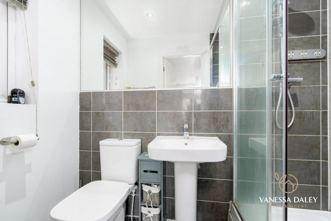
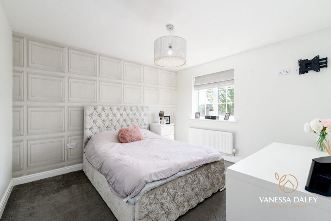
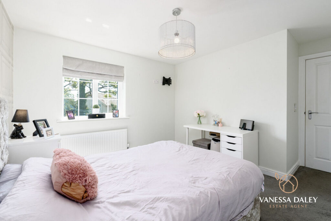
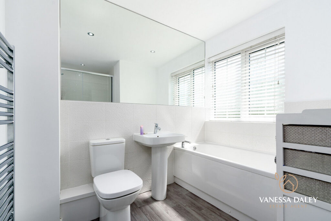
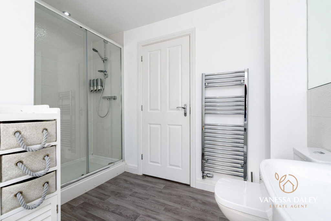
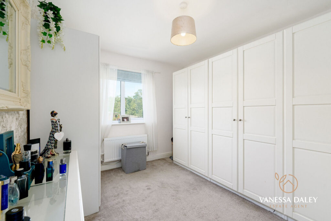
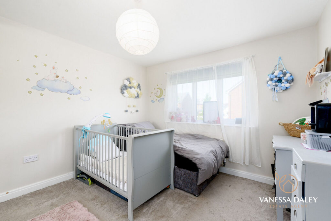
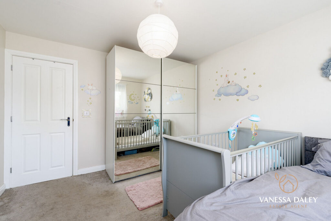
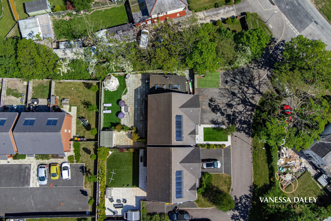
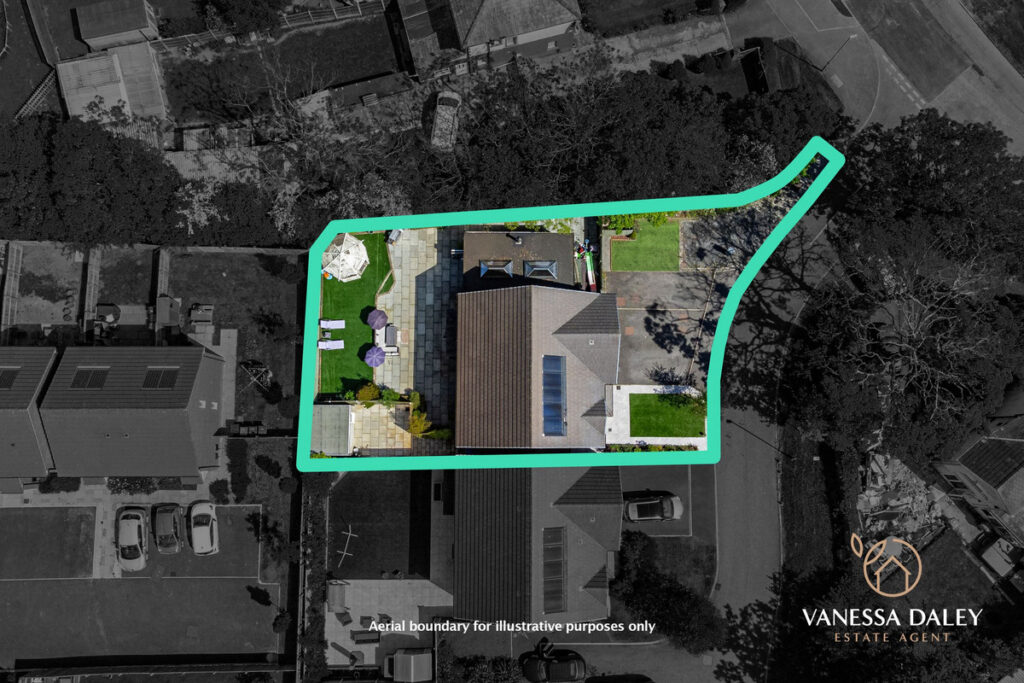
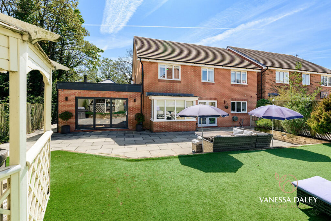
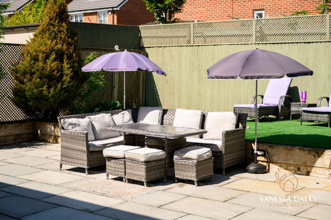
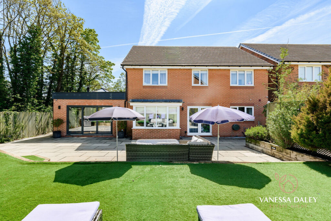
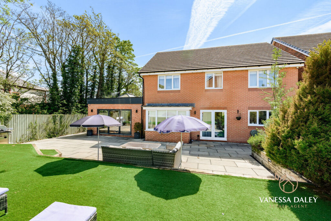
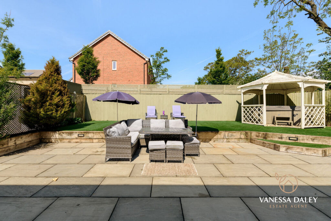
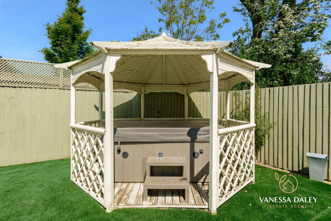
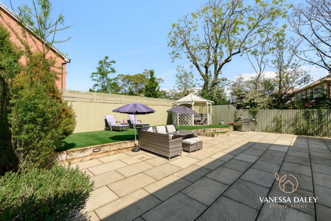
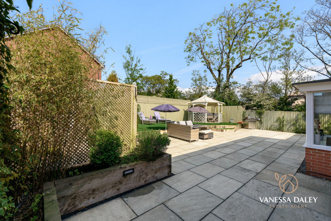
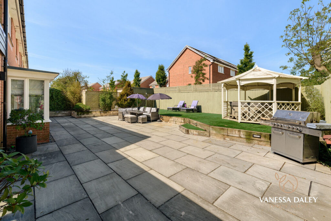
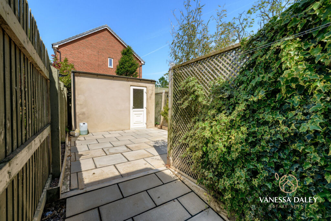
SPECIFICATIONS
What's my property worth?
Free Valuation
PROPERTY LOCATION
Location
Preston PR4 0PS
SUMMARY
With so many unique offerings, this property is sure to be a popular choice for families upsizing due to the plentiful space on offer both internally and externally. There’s over 2400 square feet of accommodation to enjoy.
The current family are multi generational and have enjoyed the flexible layout and generous living accommodation. Being situated on a substantial corner plot with greenery surrounding, this home feels private and offers parking for multiple vehicles. There’s even enough space for a caravan or a motorhome. With integral double garage with electric door, there’s potential to create further living space as needed, or use as storage or further parking.
Internally there are two reception rooms, the main living room has a contemporary media wall with impressive electric plasma wall mounted fire to create a welcoming and cosy ambience. There is a ground floor study which overlooks the lovely frontage and to the rear of the home is an open plan dining kitchen where there’s plenty of space for the family to come together. French doors open from here to the beautiful and sizeable flagged patio perfect for entertaining.
To the first floor, there 5 well sized bedrooms, 2 with en-suite facilities. The master en-suite is a complete bathroom with triple shower and bath tub to relax in, one of the many unique points about this incredible home. Should the need ever arise, there is potential to extend the first floor over the ground floor extension to create more space.
The garden room is my favourite space. It has been carefully designed to suit a variety of uses. With a wood burning stove, its the perfect place to relax during the winter months and cosy up, however, the room is so spacious its a great entertaining space or games room. Additionally, there is a ground floor WC, and plumbing in place should the future owner which to convert this space to a self contained annexe.
Externally, the current owners had designed a garden space than one can use all year around. The front is landscaped with two artificial lawns and porcelain tiled paving which leads to the entrance covered storm porch and seating area with bench. The rear is a fantastic combination of flagged patio for entertaining edged with a raised artificial lawn, gazebo with covered hot tub and further flagged area leading to a brick built outdoor store with power and lighting. The garden has full electrics.
Such an impressive home, a credit to the current owners and well worth a view.
Other information: The property benefits from dual central heating and solar panels.
Built in 2018. OFFERED WITH NO CHAIN DELAY.
| Electricity: Ask agent | Water: Ask agent | Heating: Ask agent |
| Sewerage: Ask agent | Broadband: Ask agent |
|
|
|
|
TELL SOMEONE YOU KNOW
PROPERTY AGENT
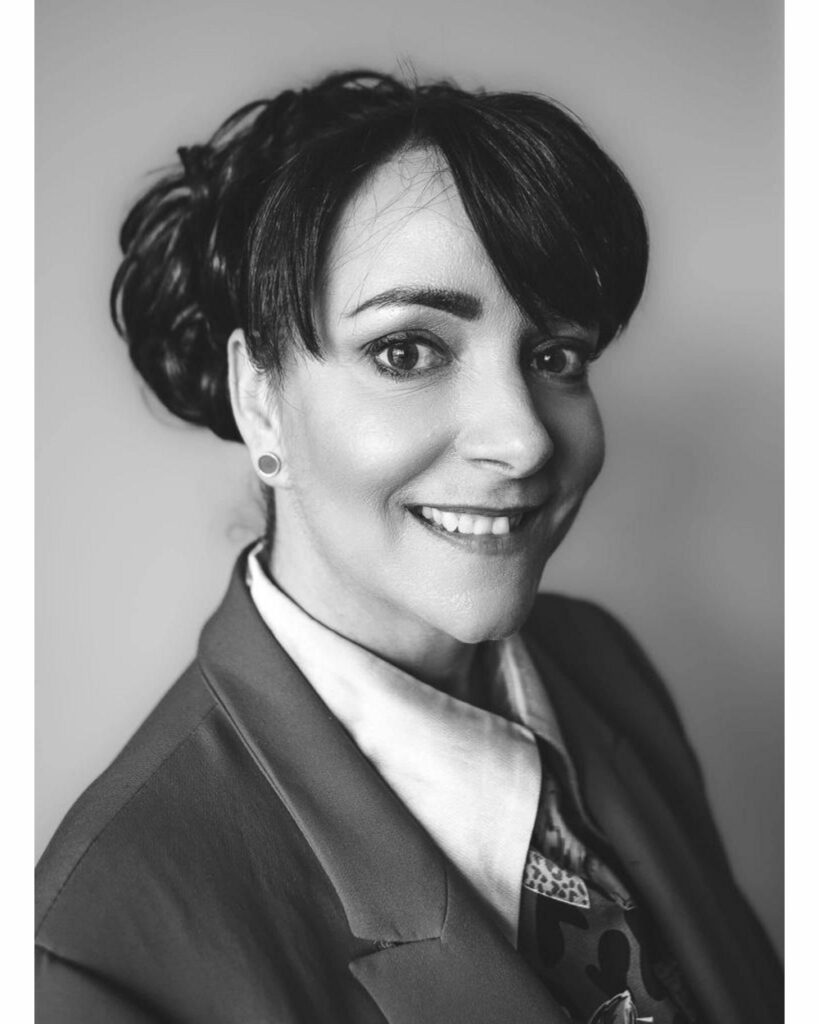
5 Bedroom House - Westward Close, Cottam
Offers Over £500,000
SPECIFICATIONS
What's my property worth?
Free Valuation
PROPERTY LOCATION
Location
Preston PR4 0PS
PROPERTY SUMMARY
With so many unique offerings, this property is sure to be a popular choice for families upsizing due to the plentiful space on offer both internally and externally. There’s over 2400 square feet of accommodation to enjoy.
The current family are multi generational and have enjoyed the flexible layout and generous living accommodation. Being situated on a substantial corner plot with greenery surrounding, this home feels private and offers parking for multiple vehicles. There’s even enough space for a caravan or a motorhome. With integral double garage with electric door, there’s potential to create further living space as needed, or use as storage or further parking.
Internally there are two reception rooms, the main living room has a contemporary media wall with impressive electric plasma wall mounted fire to create a welcoming and cosy ambience. There is a ground floor study which overlooks the lovely frontage and to the rear of the home is an open plan dining kitchen where there’s plenty of space for the family to come together. French doors open from here to the beautiful and sizeable flagged patio perfect for entertaining.
To the first floor, there 5 well sized bedrooms, 2 with en-suite facilities. The master en-suite is a complete bathroom with triple shower and bath tub to relax in, one of the many unique points about this incredible home. Should the need ever arise, there is potential to extend the first floor over the ground floor extension to create more space.
The garden room is my favourite space. It has been carefully designed to suit a variety of uses. With a wood burning stove, its the perfect place to relax during the winter months and cosy up, however, the room is so spacious its a great entertaining space or games room. Additionally, there is a ground floor WC, and plumbing in place should the future owner which to convert this space to a self contained annexe.
Externally, the current owners had designed a garden space than one can use all year around. The front is landscaped with two artificial lawns and porcelain tiled paving which leads to the entrance covered storm porch and seating area with bench. The rear is a fantastic combination of flagged patio for entertaining edged with a raised artificial lawn, gazebo with covered hot tub and further flagged area leading to a brick built outdoor store with power and lighting. The garden has full electrics.
Such an impressive home, a credit to the current owners and well worth a view.
Other information: The property benefits from dual central heating and solar panels.
Built in 2018. OFFERED WITH NO CHAIN DELAY.
UTILITIES
| Electricity: Ask agent | Water: Ask agent | Heating: Ask agent |
| Sewerage: Ask agent | Broadband: Ask agent |
TELL SOMEONE YOU KNOW
PROPERTY AGENT





















































