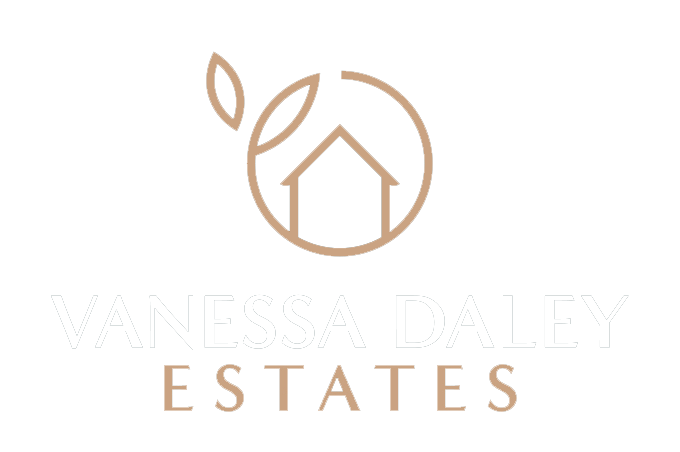4 Bedroom House - Harrison Road, Fulwood
£325,000
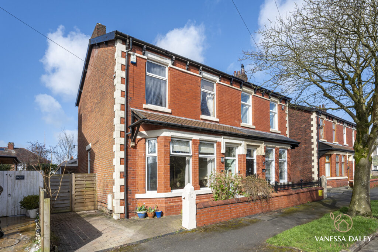
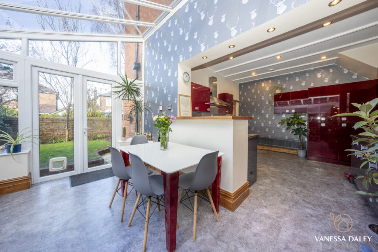
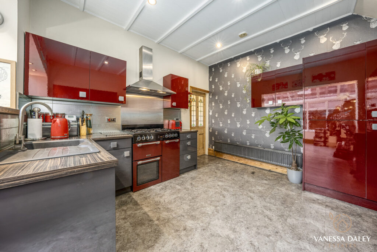
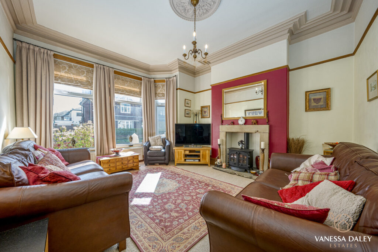
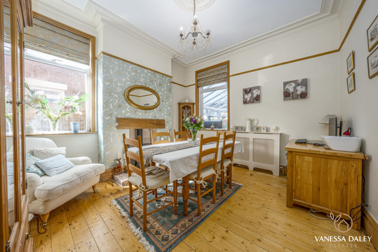
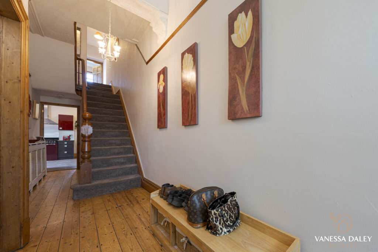
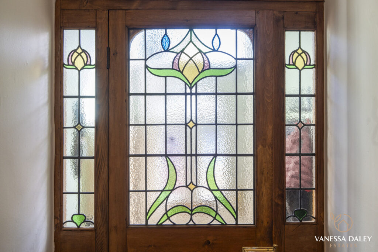
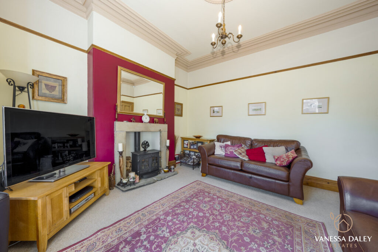
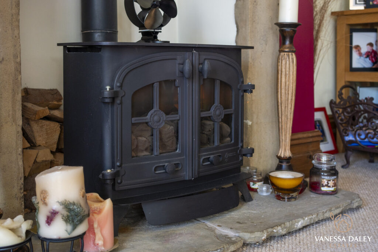
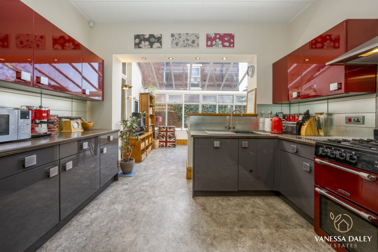
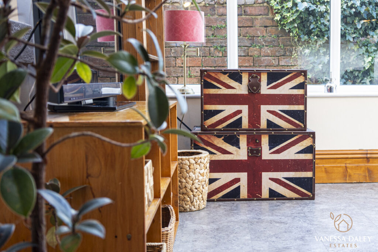
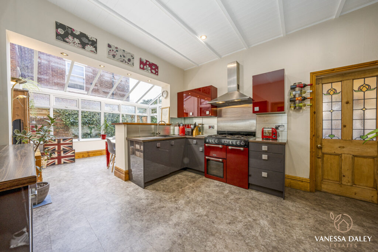
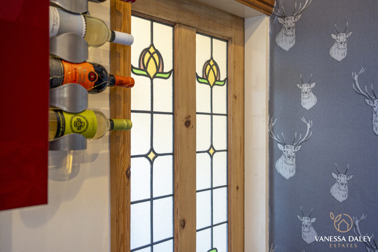
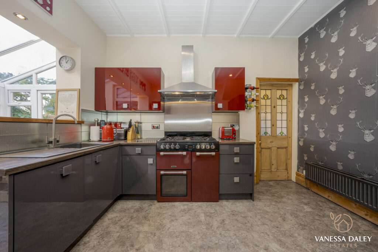
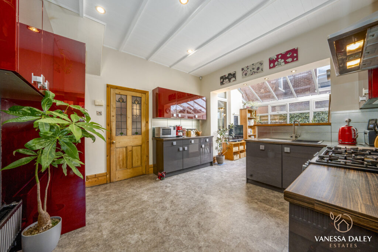
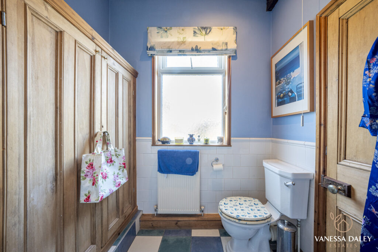
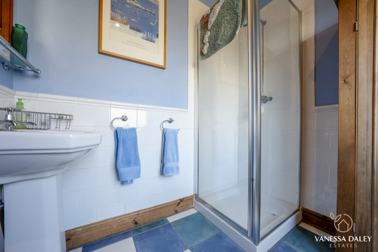
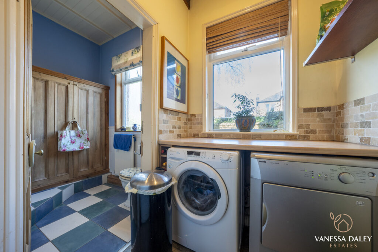
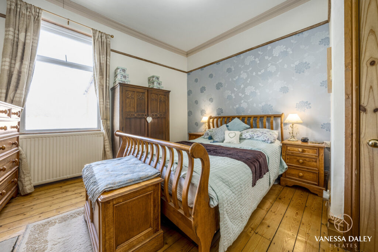
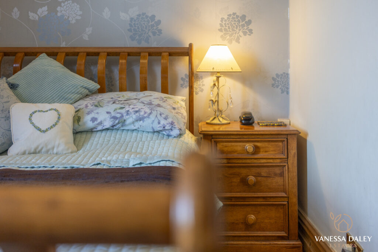
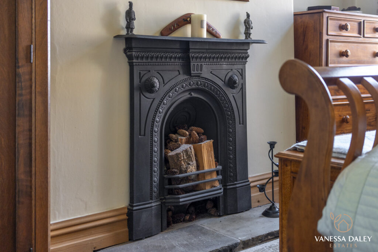
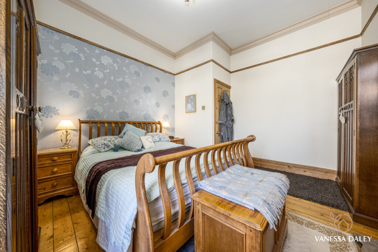
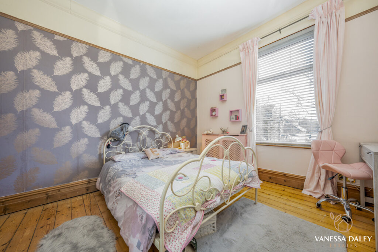
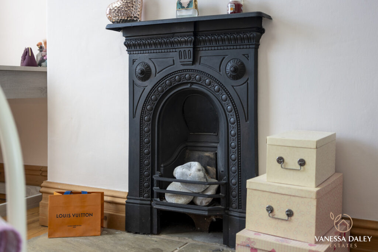
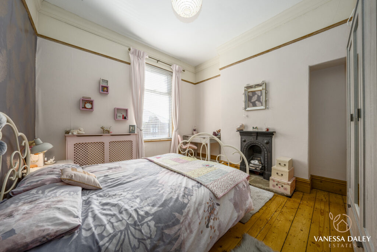
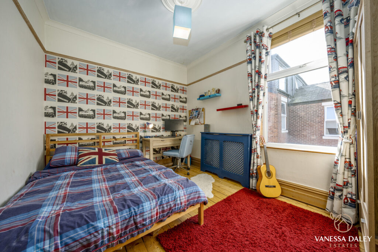
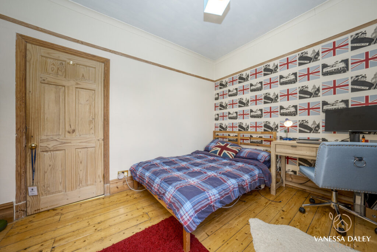
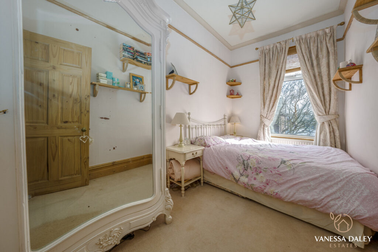
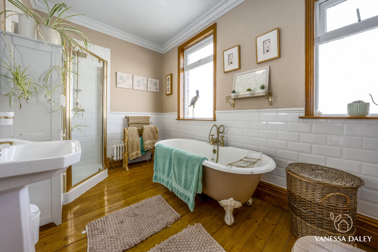
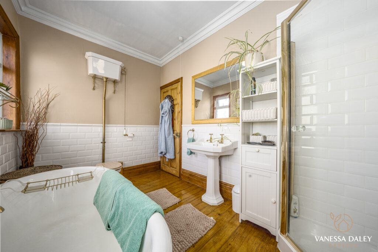
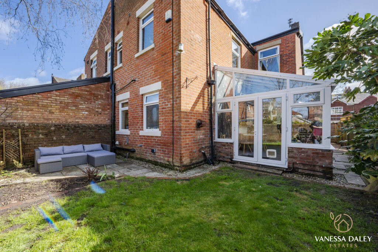
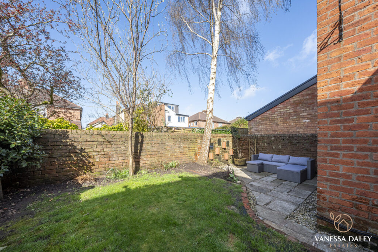
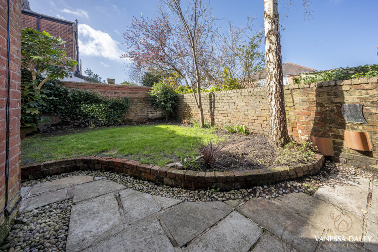
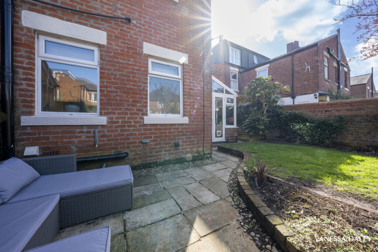
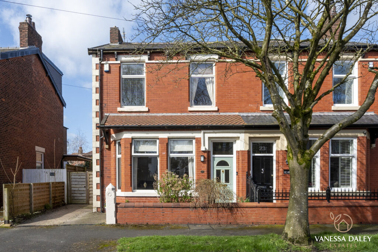
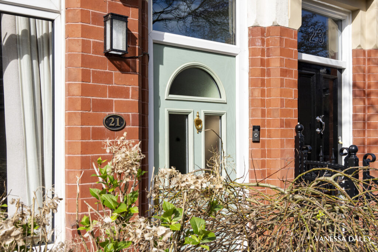
SPECIFICATIONS
What's my property worth?
Free Valuation
PROPERTY LOCATION
Location
Preston PR2 9QH
SUMMARY
From the moment you pull up outside this home you will want to explore inside…..
Nestling in central Fulwood in one of the most desirable locations which is currently full of spring blossom with the beautiful tree lined street, here’s one to catch your eye!
Superbly presented by the current owners, you will feel cosy and at home as soon as you step over the threshold. The entrance vestibule has the original secondary door with coloured leaded glass opening to the spacious hallway with stripped wooden original flooring and high ceilings with ornate coving.
Two sizeable reception rooms with matching gas feature stoves set in attractive fireplaces. The principle living room has large windows overlooking the front aspect and is spacious and bright. The second reception is presented as a dining room and is a brilliant space ideal for a variety of uses. Both feel so airing and spacious thanks to the high ceilings.
The flowing layout takes you through to a contemporary kitchen to the rear of the property. Well equipped with an array of high gloss wall and base units in a bold red and grey colour scheme with contrasting Karn-Dean flooring. There’s so much storage and a lovely Range gas cooker and built in appliances to include fridge freezer and dishwasher. I love how the kitchen extends into an open plan sun room/ living / dining space with full glazed roof and French doors to the garden. Such a versatile space for the modern family to enjoy. Equally a great space for entertaining or could present itself as a dining space, living space, playroom or workspace.
Conveniently located off the kitchen is a small utility space with plumbing for a washer and dryer and window overlooking the rear patio. Furthermore, the owners have cleverly added a good sized ground floor WC / Shower room as well which is well presented and a great addition for most families.
Upstairs, this home has a generous split level landing. One side you have a double bedroom and family bathroom and three double bedrooms to the other. All of the bedrooms are doubles and two have the original period fireplaces in.
With driveway and on street parking to the front and gated access to the rear garden, the property has the perfect amount of outdoor space which is easy to maintain. The front garden is wall and railing enclosed with a paved walkway to the entrance. The rear garden extends to the side and rear of the property, with two flagged patio areas enclosed by a wall for privacy and a small lawned area.
So much more space in this lovely home than you would expect and with such a convenient location it will not be around for long. The local high schools and primary schools are all within a short walk, as is the hospital, local shops and amenities. The motorway is a 5 minute drive too for those who commute to work and Preston train station is also a ten minute drive.
All you need on your doorstep!
| Electricity: Ask agent | Water: Ask agent | Heating: Ask agent |
| Sewerage: Ask agent | Broadband: Ask agent |
|
|
TELL SOMEONE YOU KNOW
PROPERTY AGENT
4 Bedroom House - Harrison Road, Fulwood
£325,000
SPECIFICATIONS
What's my property worth?
Free Valuation
PROPERTY LOCATION
Location
Preston PR2 9QH
PROPERTY SUMMARY
From the moment you pull up outside this home you will want to explore inside…..
Nestling in central Fulwood in one of the most desirable locations which is currently full of spring blossom with the beautiful tree lined street, here’s one to catch your eye!
Superbly presented by the current owners, you will feel cosy and at home as soon as you step over the threshold. The entrance vestibule has the original secondary door with coloured leaded glass opening to the spacious hallway with stripped wooden original flooring and high ceilings with ornate coving.
Two sizeable reception rooms with matching gas feature stoves set in attractive fireplaces. The principle living room has large windows overlooking the front aspect and is spacious and bright. The second reception is presented as a dining room and is a brilliant space ideal for a variety of uses. Both feel so airing and spacious thanks to the high ceilings.
The flowing layout takes you through to a contemporary kitchen to the rear of the property. Well equipped with an array of high gloss wall and base units in a bold red and grey colour scheme with contrasting Karn-Dean flooring. There’s so much storage and a lovely Range gas cooker and built in appliances to include fridge freezer and dishwasher. I love how the kitchen extends into an open plan sun room/ living / dining space with full glazed roof and French doors to the garden. Such a versatile space for the modern family to enjoy. Equally a great space for entertaining or could present itself as a dining space, living space, playroom or workspace.
Conveniently located off the kitchen is a small utility space with plumbing for a washer and dryer and window overlooking the rear patio. Furthermore, the owners have cleverly added a good sized ground floor WC / Shower room as well which is well presented and a great addition for most families.
Upstairs, this home has a generous split level landing. One side you have a double bedroom and family bathroom and three double bedrooms to the other. All of the bedrooms are doubles and two have the original period fireplaces in.
With driveway and on street parking to the front and gated access to the rear garden, the property has the perfect amount of outdoor space which is easy to maintain. The front garden is wall and railing enclosed with a paved walkway to the entrance. The rear garden extends to the side and rear of the property, with two flagged patio areas enclosed by a wall for privacy and a small lawned area.
So much more space in this lovely home than you would expect and with such a convenient location it will not be around for long. The local high schools and primary schools are all within a short walk, as is the hospital, local shops and amenities. The motorway is a 5 minute drive too for those who commute to work and Preston train station is also a ten minute drive.
All you need on your doorstep!
UTILITIES
| Electricity: Ask agent | Water: Ask agent | Heating: Ask agent |
| Sewerage: Ask agent | Broadband: Ask agent |
TELL SOMEONE YOU KNOW
PROPERTY AGENT






































