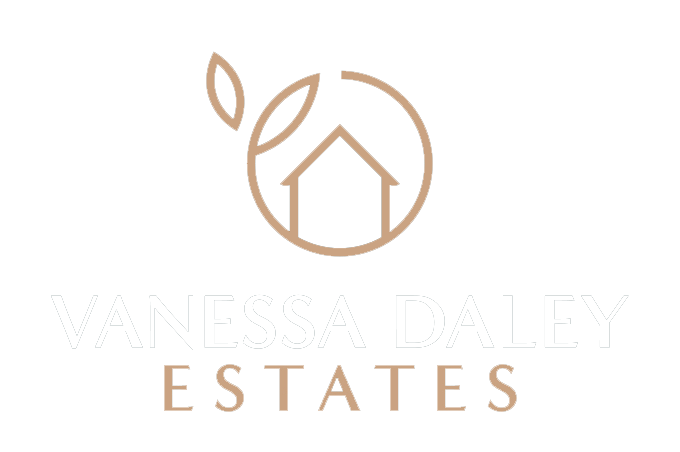4 Bedroom House - Conway Drive, Fulwood
Offers In The Region Of £325,000
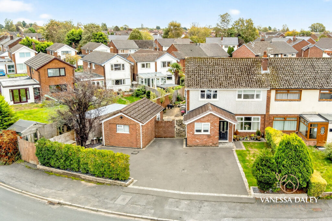
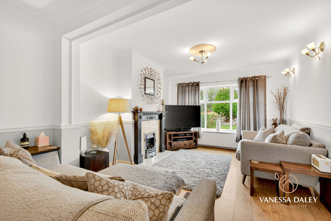
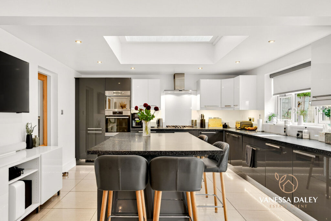
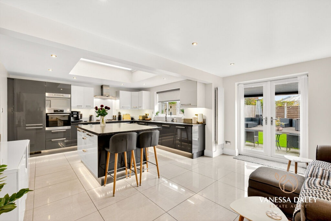
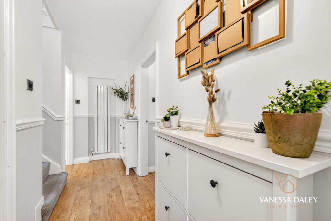
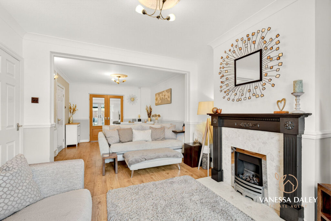
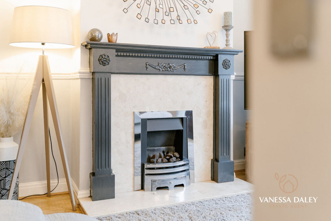
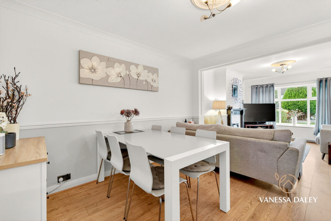
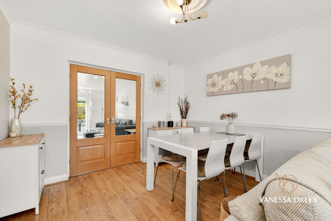
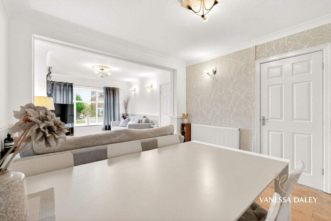
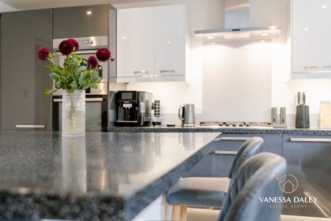
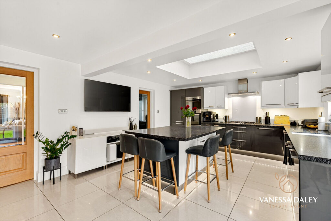
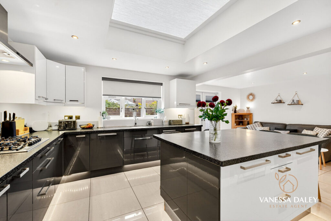
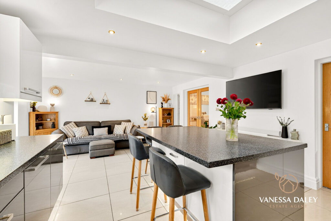
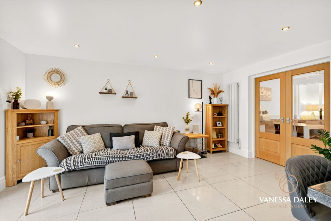
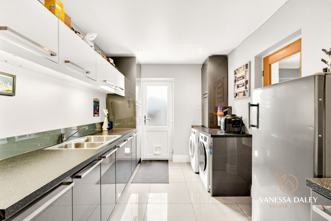
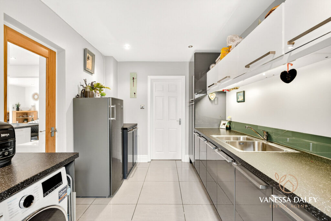
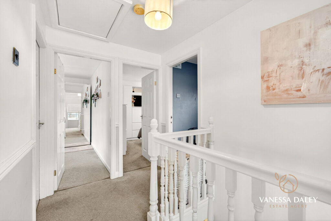
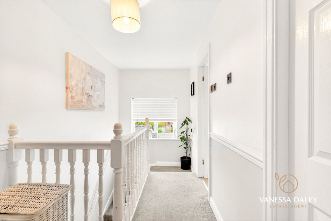
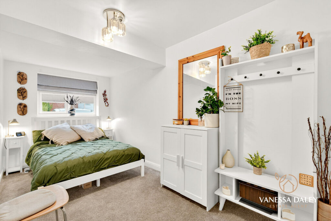
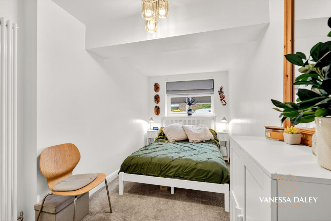
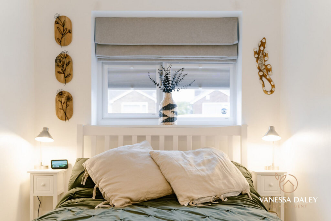
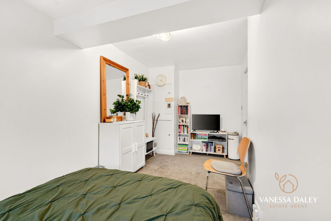
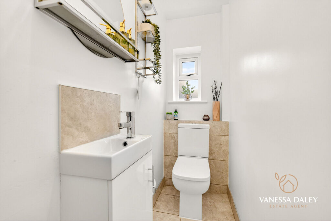

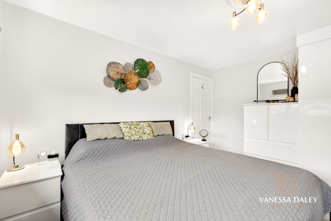
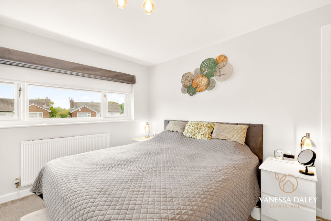
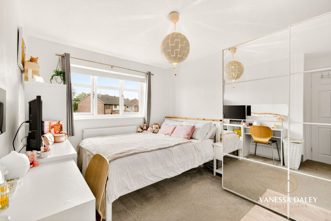
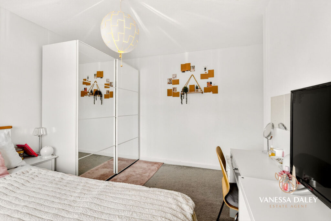
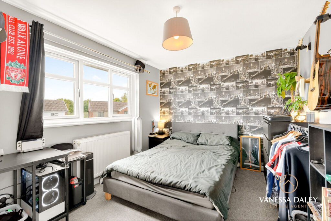
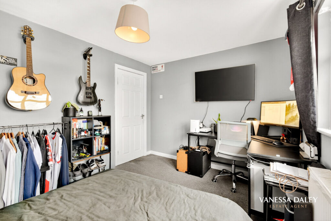
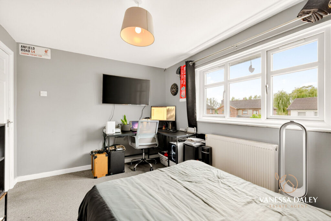
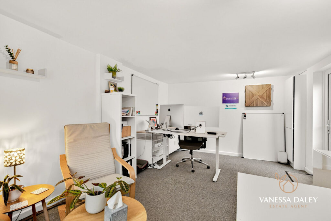
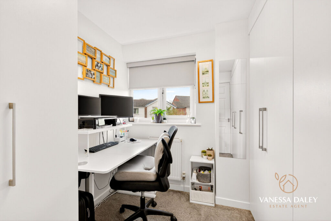
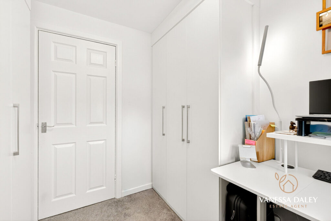
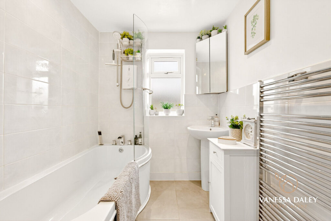
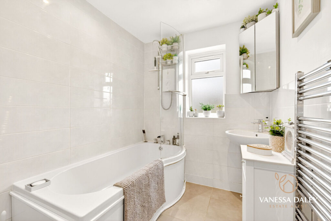
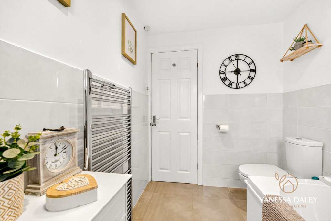
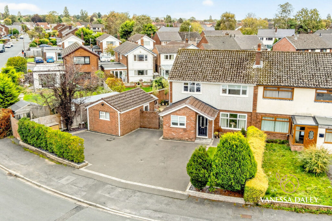
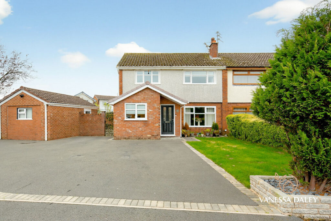
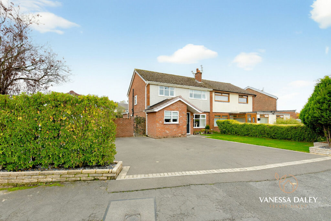
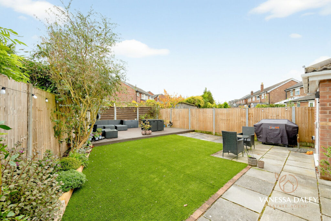
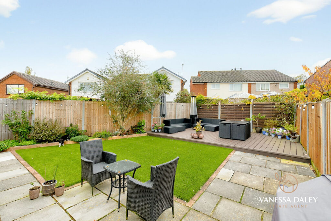
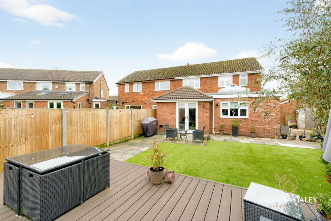
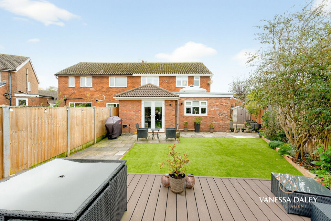

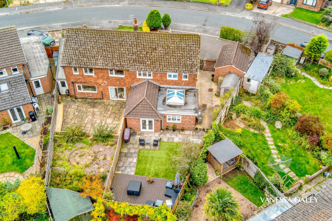


SPECIFICATIONS
What's my property worth?
Free Valuation
PROPERTY LOCATION
Location
Preston PR2 3EP
SUMMARY
With a bigger footprint than many detached houses this extended semi detached home will be an amazing option for families looking for more space both ground and first floor.
First of all the kerb appeal is 10 out of 10. Set back from the road on a double width plot, this home has a great frontage and the driveway can accommodated multiple vehicles and or a caravan or motorhome.
Internally the space is incredible over 1700 sq ft a home that keeps on giving. The versatile layout can be adapted to suit any lifestyle and the turn key decor allows buyers to move straight in with no works required.
The welcoming entrance hallway has doors giving access to the main living room, ground floor WC and the extended reception 4 or bedroom 5. Once you are in the living room which faces the front of the property you have a lovely outlook through the full depth of the home to the rear and you can really appreciated the living space. A large window with low sill brings in the natural light and the cosy gas fire adds a cosy ambience. The archway is open to the dining space but could easily have double doors fitted to separate the space. Both rooms are fitted with a wooden effect flooring in a medium oak which adds to the cosy contemporary feeling.
From the dining room there are double doors with glass opening to the open plan kitchen living space. The flooring changes to a high shine neutral tiling and double doors French doors open to the garden. The space has been designed with maximum use of the space and it functional with great storage and high quality fixtures and fittings. High gloss white and black wall and base units with centre island offering additional storage and a breakfast bar. Ceiling spotlights and floor lighting create the perfect lighting and a window overlooks the attractively landscaped garden.
A doorway from the kitchen opens to the incredible utility space which is bigger than some kitchens! Ideal laundry room for growing families with a never ending stream of washing ! Fitted with a double sink until, and plumbed for washing machine and space for dryer and a door giving access to the side elevation.
Every inch of the outdoor space is immaculately presented from the side courtyard style garden to the rear pleasantly landscaped garden with flagged patio edged with stone sets, artificial lawn for practical play space and greenery and the raised composite decked area for outdoor dining and relaxing. An easy maintenance garden ideal for those who are time poor yet want an attractive year round outdoor space. There are slim borders edged with railway sleepers home to a pretty range of low maintenance shrubs and trees. To the side of the property there is ample storage in the shed. The detached garage has been converted fully into an outdoor office with power, lighting, double glazing and heating. Could lend itself as a games room or hobby space.
The first floor in this home offers great bedrooms space as all of the bedrooms are a good size. Three double rooms and the 4th bedroom is a smaller double yet the current owners have added units to make a home office. With fully modernised bathroom with three piece white suit, fully tiled around the bath and tiled flooring. If the need arose for another bathroom the bedrooms could be tweaked or indeed the utility space on the ground floor could be made smaller with a shower room added.
Overall, the accommodation her is superb. Finally the convenience of the location for walking to schools and amenities and transport links will make it a sought after home.
Viewings are strictly by appointment only on select viewing days.
| Electricity: Ask agent | Water: Ask agent | Heating: Ask agent |
| Sewerage: Ask agent | Broadband: Ask agent |
|
|
|
|
TELL SOMEONE YOU KNOW
PROPERTY AGENT
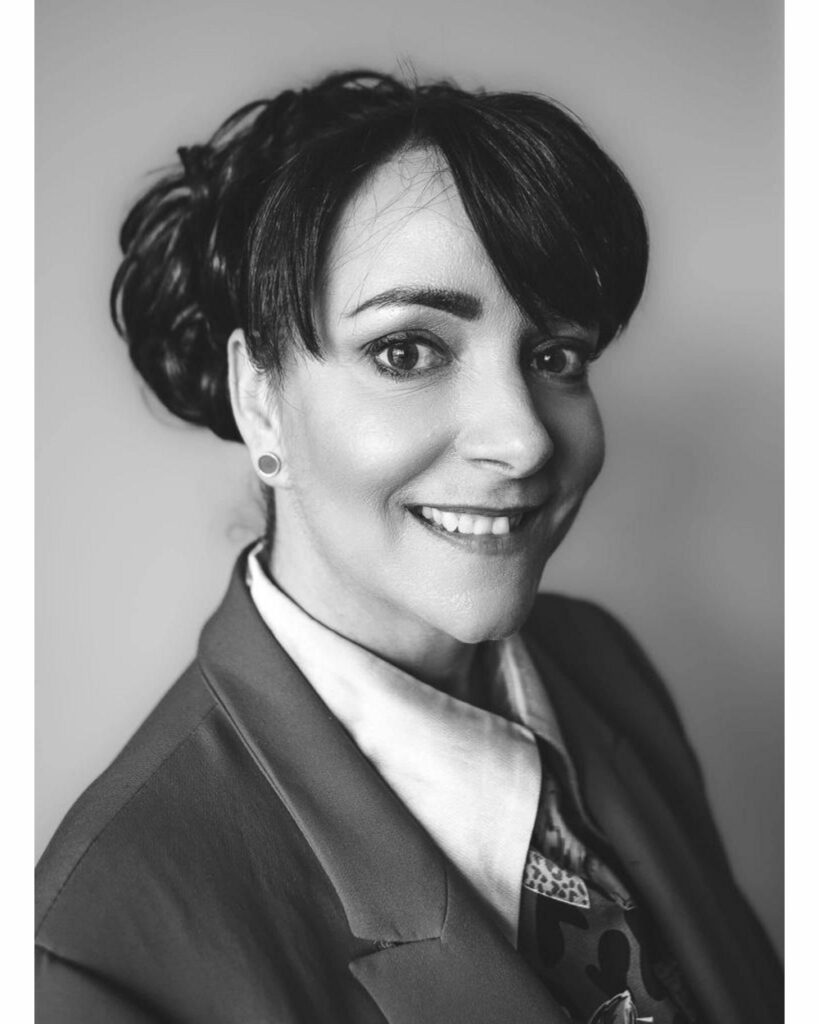
4 Bedroom House - Conway Drive, Fulwood
Offers In The Region Of £325,000
SPECIFICATIONS
What's my property worth?
Free Valuation
PROPERTY LOCATION
Location
Preston PR2 3EP
PROPERTY SUMMARY
With a bigger footprint than many detached houses this extended semi detached home will be an amazing option for families looking for more space both ground and first floor.
First of all the kerb appeal is 10 out of 10. Set back from the road on a double width plot, this home has a great frontage and the driveway can accommodated multiple vehicles and or a caravan or motorhome.
Internally the space is incredible over 1700 sq ft a home that keeps on giving. The versatile layout can be adapted to suit any lifestyle and the turn key decor allows buyers to move straight in with no works required.
The welcoming entrance hallway has doors giving access to the main living room, ground floor WC and the extended reception 4 or bedroom 5. Once you are in the living room which faces the front of the property you have a lovely outlook through the full depth of the home to the rear and you can really appreciated the living space. A large window with low sill brings in the natural light and the cosy gas fire adds a cosy ambience. The archway is open to the dining space but could easily have double doors fitted to separate the space. Both rooms are fitted with a wooden effect flooring in a medium oak which adds to the cosy contemporary feeling.
From the dining room there are double doors with glass opening to the open plan kitchen living space. The flooring changes to a high shine neutral tiling and double doors French doors open to the garden. The space has been designed with maximum use of the space and it functional with great storage and high quality fixtures and fittings. High gloss white and black wall and base units with centre island offering additional storage and a breakfast bar. Ceiling spotlights and floor lighting create the perfect lighting and a window overlooks the attractively landscaped garden.
A doorway from the kitchen opens to the incredible utility space which is bigger than some kitchens! Ideal laundry room for growing families with a never ending stream of washing ! Fitted with a double sink until, and plumbed for washing machine and space for dryer and a door giving access to the side elevation.
Every inch of the outdoor space is immaculately presented from the side courtyard style garden to the rear pleasantly landscaped garden with flagged patio edged with stone sets, artificial lawn for practical play space and greenery and the raised composite decked area for outdoor dining and relaxing. An easy maintenance garden ideal for those who are time poor yet want an attractive year round outdoor space. There are slim borders edged with railway sleepers home to a pretty range of low maintenance shrubs and trees. To the side of the property there is ample storage in the shed. The detached garage has been converted fully into an outdoor office with power, lighting, double glazing and heating. Could lend itself as a games room or hobby space.
The first floor in this home offers great bedrooms space as all of the bedrooms are a good size. Three double rooms and the 4th bedroom is a smaller double yet the current owners have added units to make a home office. With fully modernised bathroom with three piece white suit, fully tiled around the bath and tiled flooring. If the need arose for another bathroom the bedrooms could be tweaked or indeed the utility space on the ground floor could be made smaller with a shower room added.
Overall, the accommodation her is superb. Finally the convenience of the location for walking to schools and amenities and transport links will make it a sought after home.
Viewings are strictly by appointment only on select viewing days.
UTILITIES
| Electricity: Ask agent | Water: Ask agent | Heating: Ask agent |
| Sewerage: Ask agent | Broadband: Ask agent |
TELL SOMEONE YOU KNOW
PROPERTY AGENT





















































