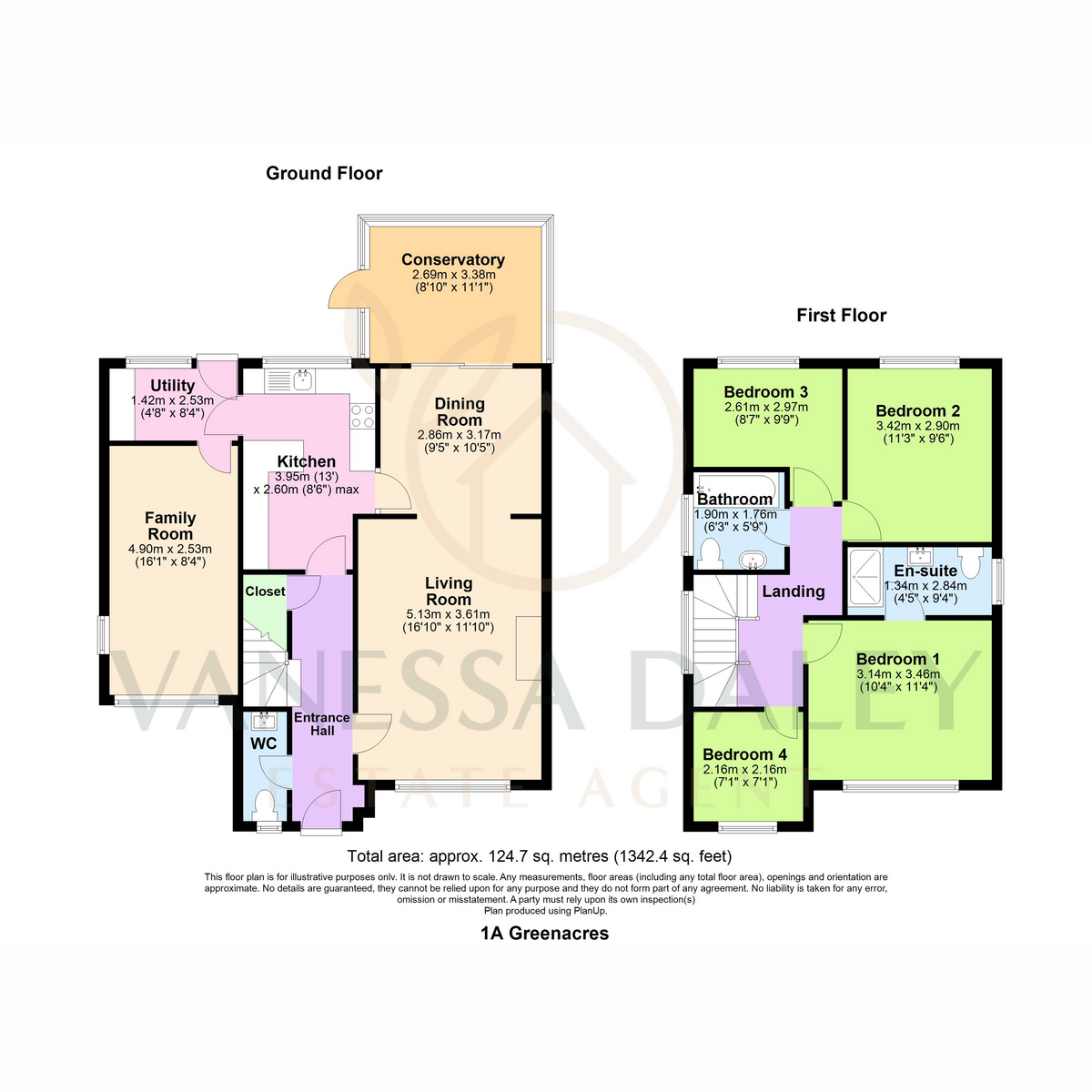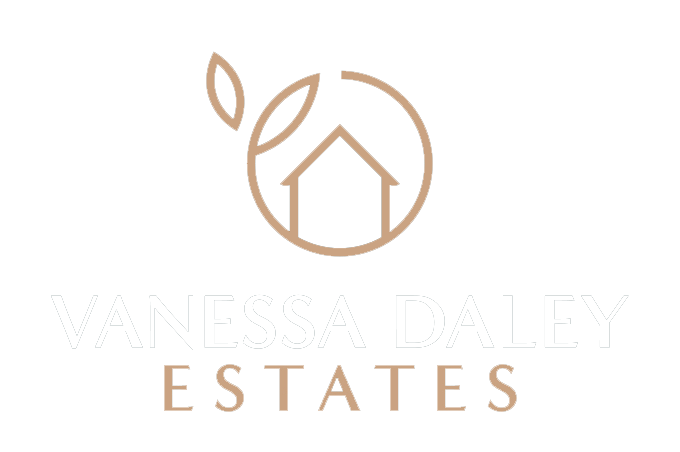4 Bedroom House - Greenacres, Fulwood
£350,000
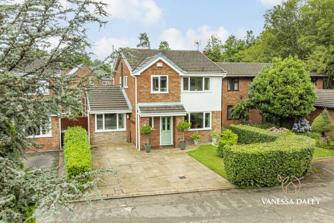
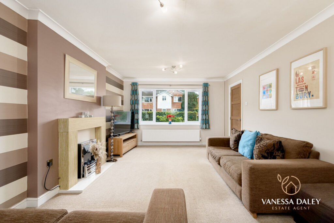
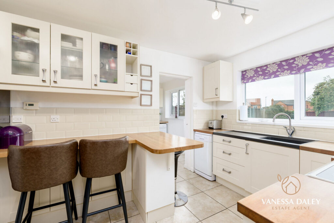
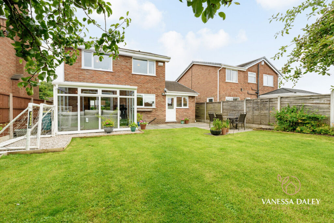
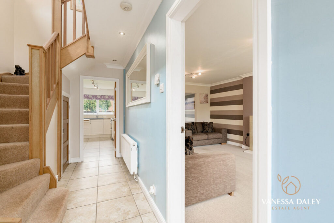
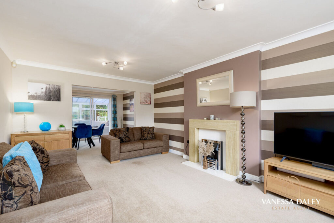
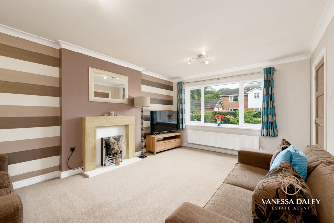
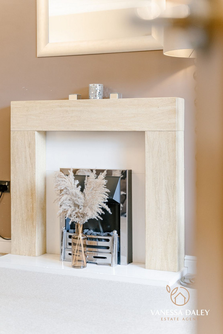
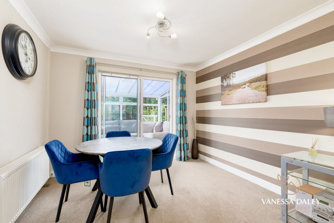
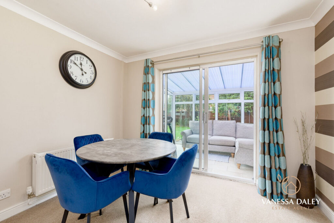
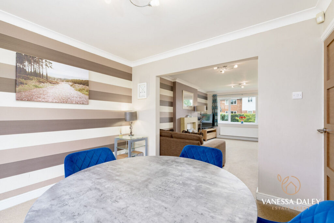
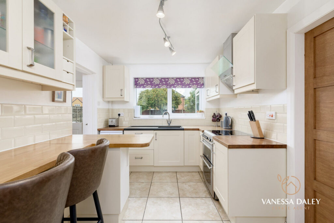
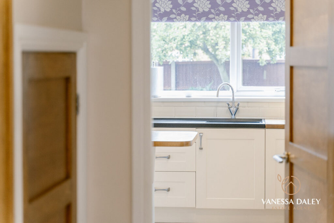
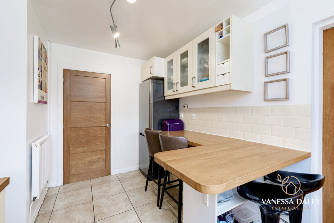
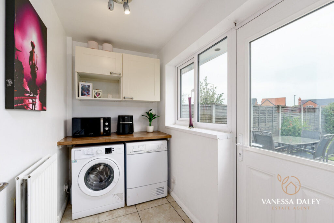
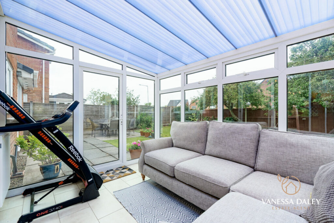
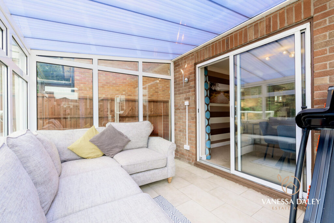
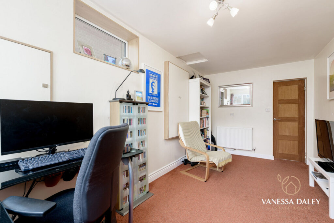
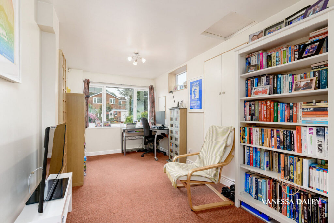
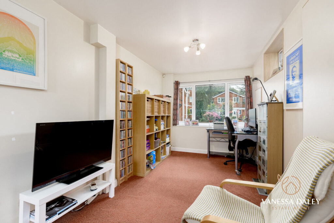
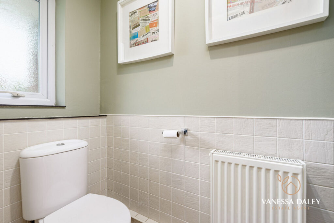
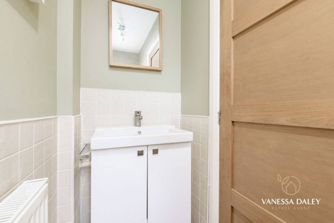
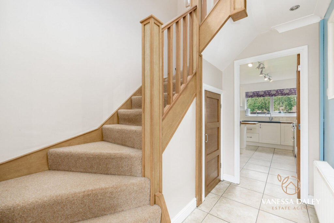
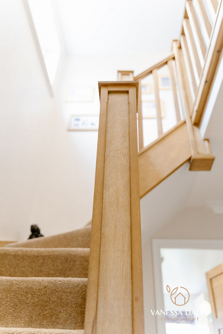
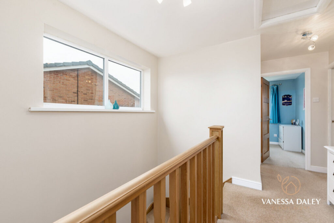
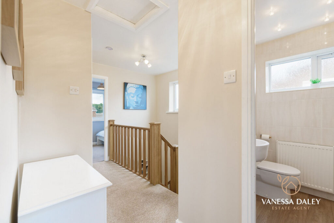
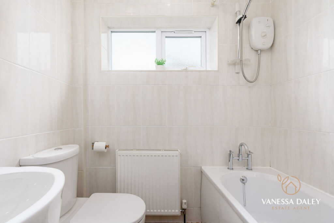
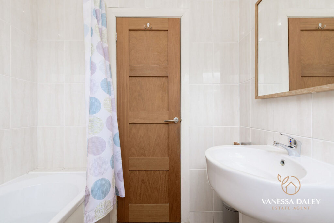
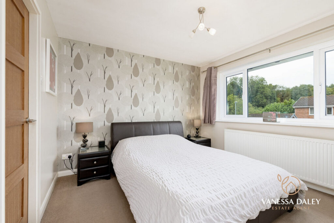
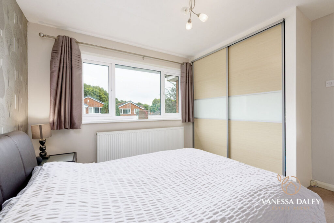
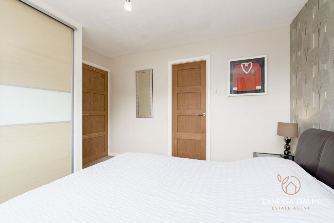
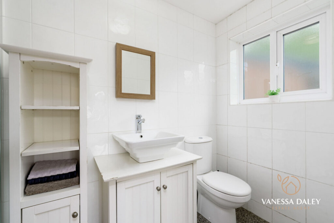
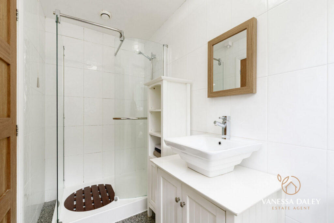
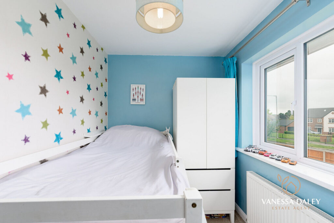
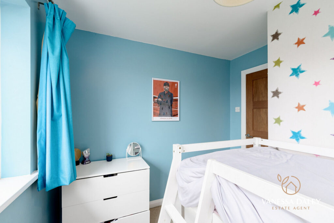
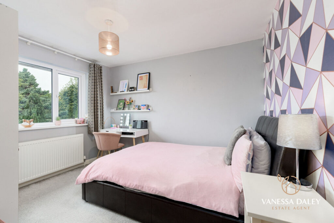
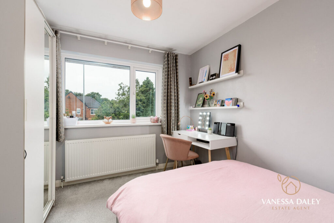
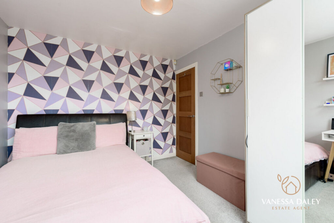
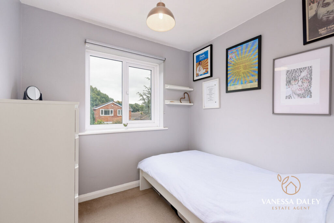
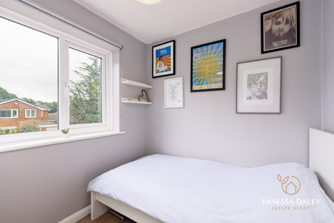
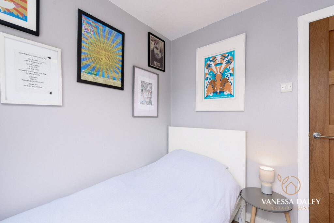
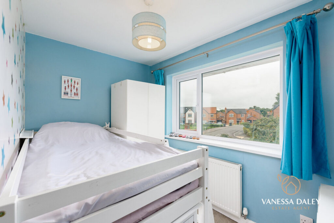
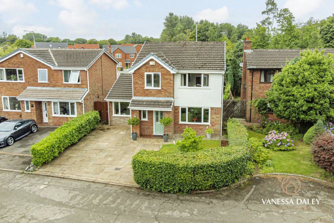
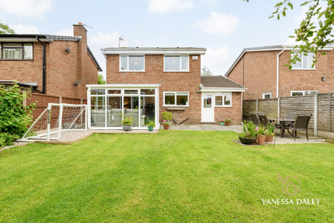
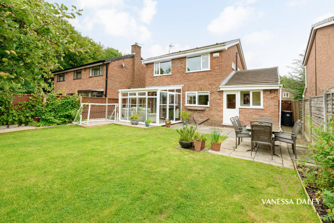
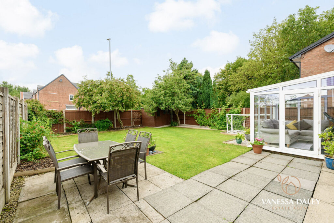
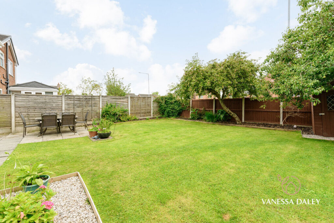
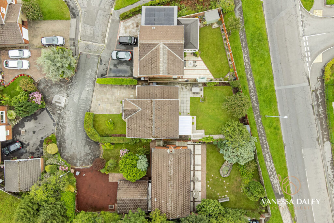
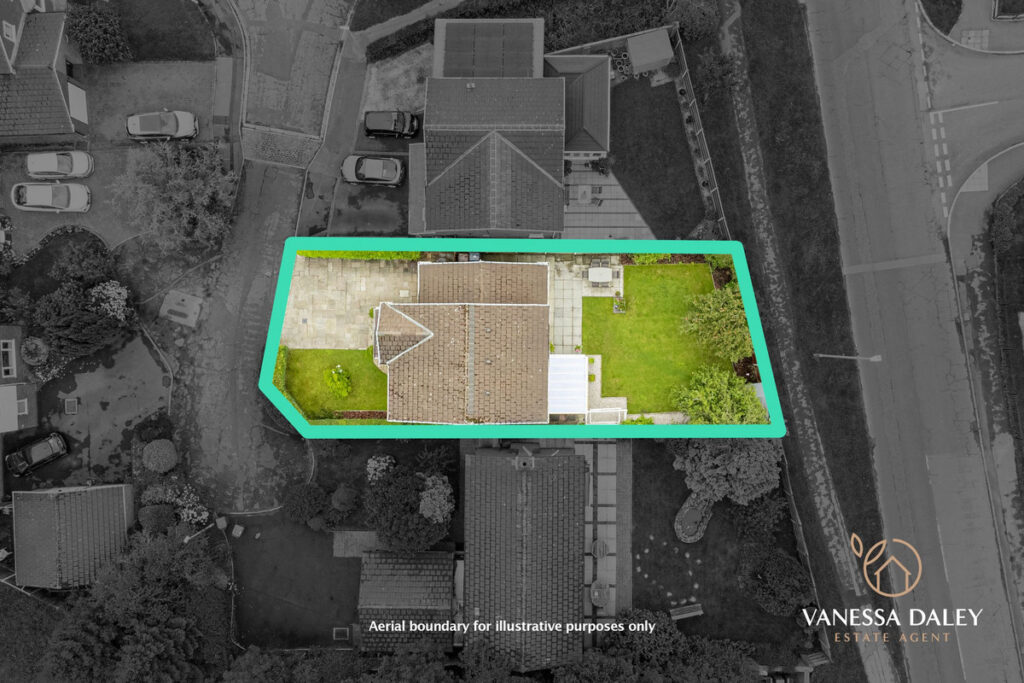
SPECIFICATIONS
What's my property worth?
Free Valuation
PROPERTY LOCATION
Location
Preston PR2 7DA
SUMMARY
Greenacres, is a lovely leafy residential area of Fulwood which is always popular for families and couples looking for their perfect home. It is close enough to all the local schools both primary and secondary and also a short drive to retails hubs and the motorway access making it a convenient choice for buyers.
This home has been really well cared for and presents an opportunity to move straight in with no works required. In my opinion, the space and layout works beautifully with a generous living room over 5m in length allowing ample room for larger furniture, and three other reception spaces with room for the whole family to spread out. The dining room is open plan from the living room, but could easily be closed off with opportunity to open up through to the kitchen as a future project. The garden room flows from the dining room and with floor to ceiling windows, the natural daylight floods in and the outlooks to the garden are great for bringing the outside in. The property has an extension to the side which gives a further reception room, ideal as a playroom or office.
The kitchen has a practical layout with an L-shaped breakfast bar ideal for informal breakfast dining and ample space for cooking and food preparation. With timeless cream shaker style units with wooden worktops, no works are required. The large window overlooks the well manicured rear garden and there is a convenient utility room with door to the garden.
Additionally from the hallway there is a ground floor WC.
With four bedrooms to the first floor all of which are well presented and three of which are good sized doubles there is ample room for a growing family. Both the bathrooms have been replaced with contemporary white suites and are tiled in neutral colour palettes. The en-suite is bigger than most and boasts a double step in shower and the main family bathroom is three piece but has a shower over the bath tub.
The frontage is hedge enclosed with a laid to lawned garden and an Indian stone flagged driveway which can accommodate multiple vehicles. The garden is bigger than average and is fully enclosed by fencing with a laid to lawn, some mature trees and a flagged patio area for outdoor dining and relaxing. With this home having a large garden, there is still room to extend the property further if desired without sacrificing too much garden.
So with its 4 reception rooms, large plot, beautiful presentation and convenient leafy location, you would be hard pushed to find a nicer property. For that reason, we recommend getting your viewings booked early.
| Electricity: Ask agent | Water: Ask agent | Heating: Ask agent |
| Sewerage: Ask agent | Broadband: Ask agent |
|
|
|
TELL SOMEONE YOU KNOW
PROPERTY AGENT
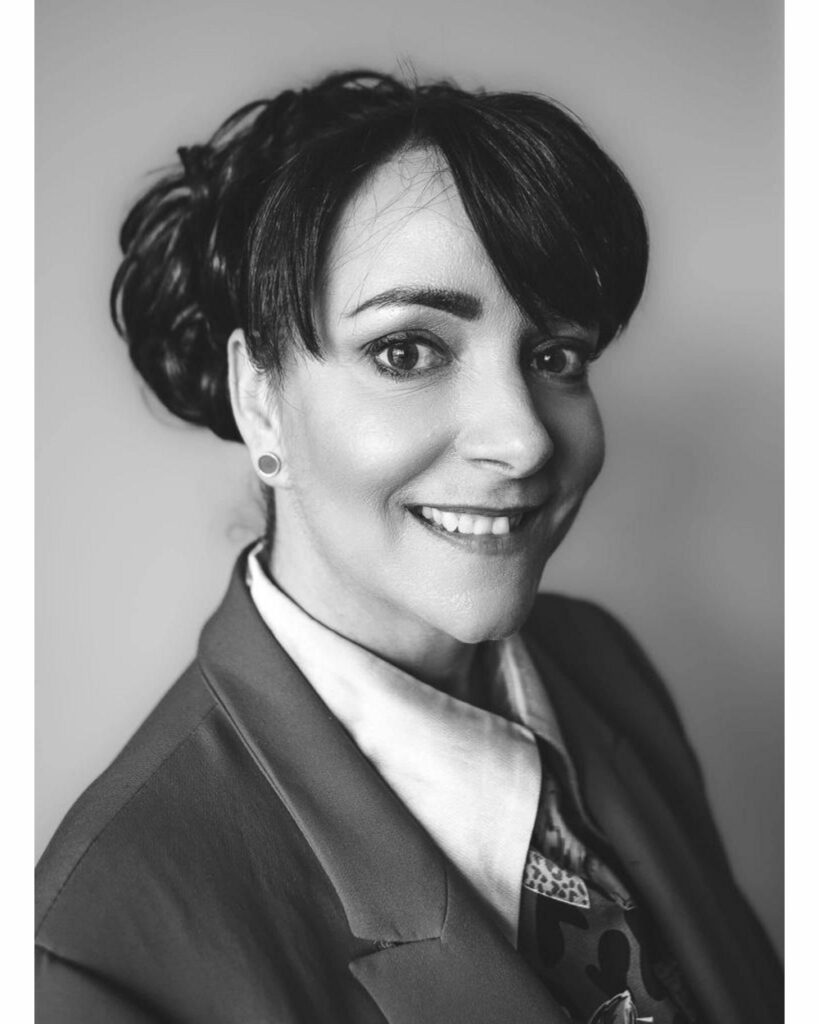
4 Bedroom House - Greenacres, Fulwood
£350,000
SPECIFICATIONS
What's my property worth?
Free Valuation
PROPERTY LOCATION
Location
Preston PR2 7DA
PROPERTY SUMMARY
Greenacres, is a lovely leafy residential area of Fulwood which is always popular for families and couples looking for their perfect home. It is close enough to all the local schools both primary and secondary and also a short drive to retails hubs and the motorway access making it a convenient choice for buyers.
This home has been really well cared for and presents an opportunity to move straight in with no works required. In my opinion, the space and layout works beautifully with a generous living room over 5m in length allowing ample room for larger furniture, and three other reception spaces with room for the whole family to spread out. The dining room is open plan from the living room, but could easily be closed off with opportunity to open up through to the kitchen as a future project. The garden room flows from the dining room and with floor to ceiling windows, the natural daylight floods in and the outlooks to the garden are great for bringing the outside in. The property has an extension to the side which gives a further reception room, ideal as a playroom or office.
The kitchen has a practical layout with an L-shaped breakfast bar ideal for informal breakfast dining and ample space for cooking and food preparation. With timeless cream shaker style units with wooden worktops, no works are required. The large window overlooks the well manicured rear garden and there is a convenient utility room with door to the garden.
Additionally from the hallway there is a ground floor WC.
With four bedrooms to the first floor all of which are well presented and three of which are good sized doubles there is ample room for a growing family. Both the bathrooms have been replaced with contemporary white suites and are tiled in neutral colour palettes. The en-suite is bigger than most and boasts a double step in shower and the main family bathroom is three piece but has a shower over the bath tub.
The frontage is hedge enclosed with a laid to lawned garden and an Indian stone flagged driveway which can accommodate multiple vehicles. The garden is bigger than average and is fully enclosed by fencing with a laid to lawn, some mature trees and a flagged patio area for outdoor dining and relaxing. With this home having a large garden, there is still room to extend the property further if desired without sacrificing too much garden.
So with its 4 reception rooms, large plot, beautiful presentation and convenient leafy location, you would be hard pushed to find a nicer property. For that reason, we recommend getting your viewings booked early.
UTILITIES
| Electricity: Ask agent | Water: Ask agent | Heating: Ask agent |
| Sewerage: Ask agent | Broadband: Ask agent |
TELL SOMEONE YOU KNOW
PROPERTY AGENT


















































