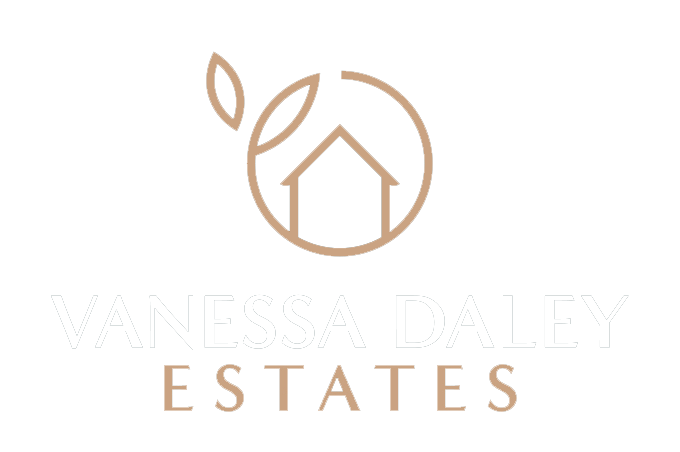4 Bedroom House - Garstang Road, Fulwood
Offers Over £405,000
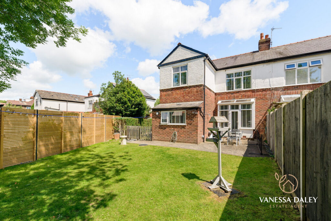
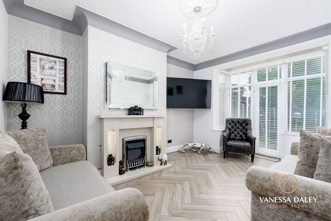
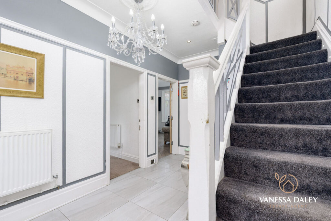
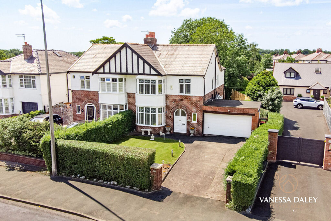
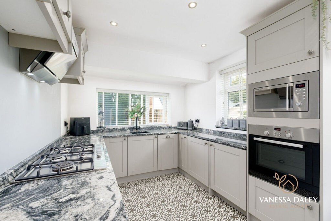
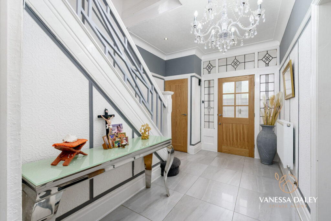
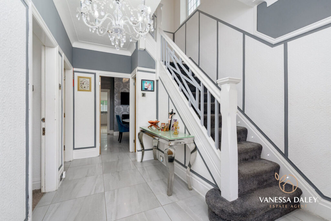
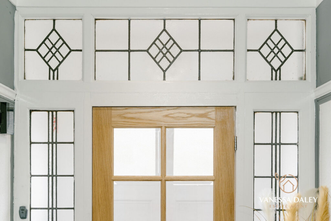
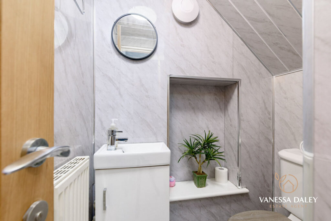
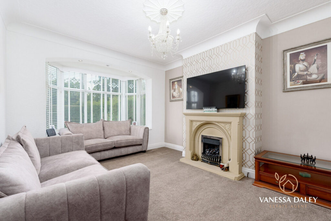
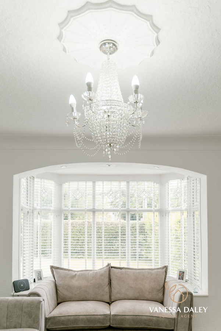
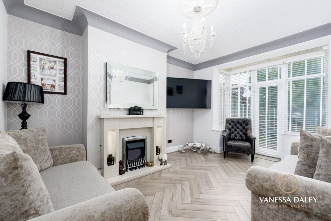
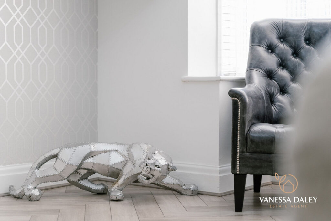
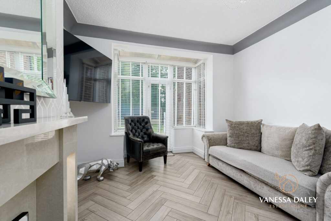
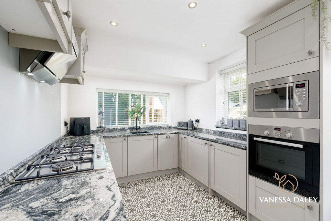
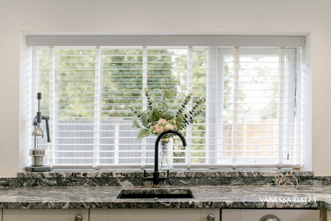
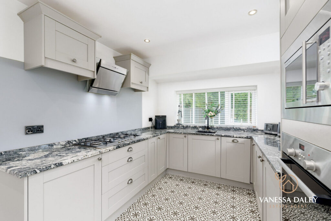
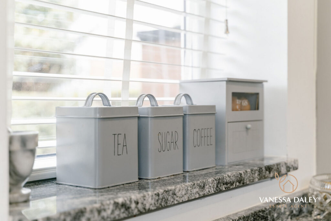
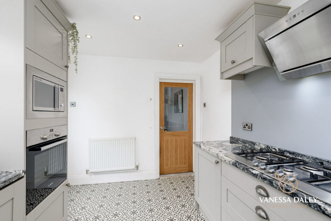
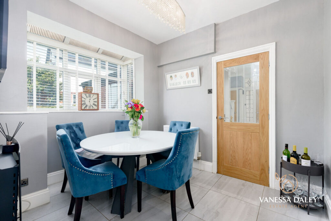
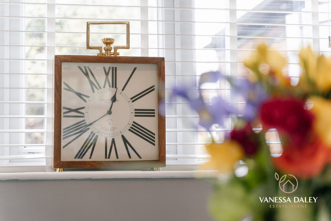
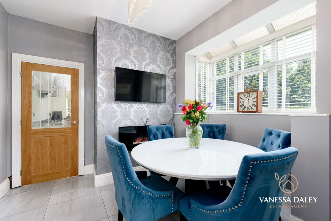
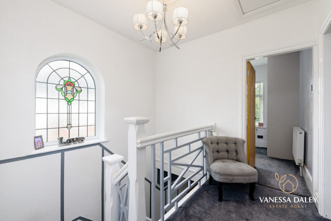
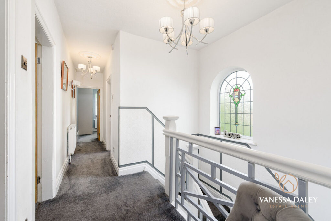
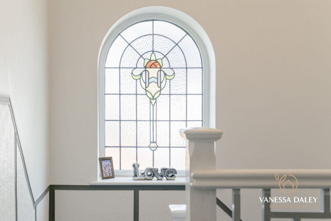
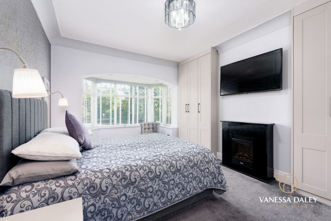
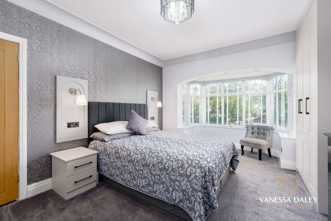
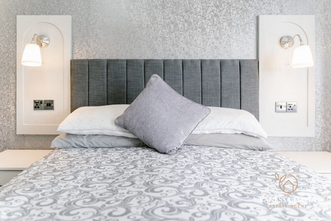
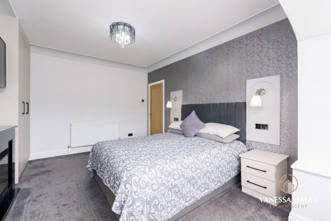
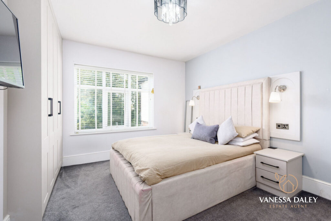
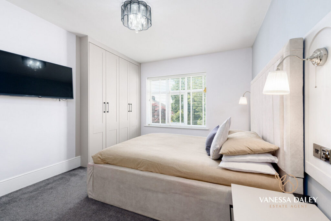
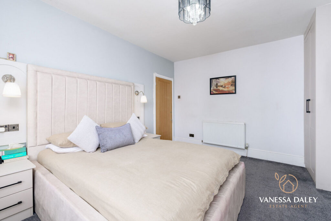
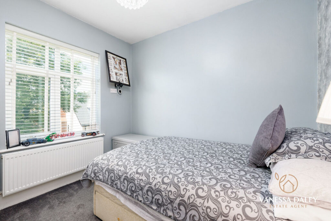
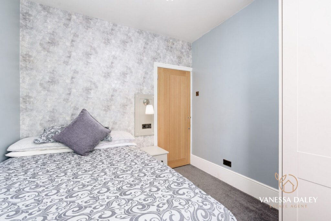
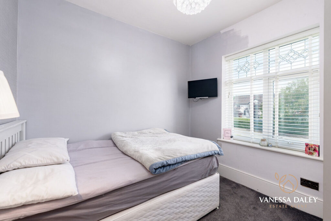
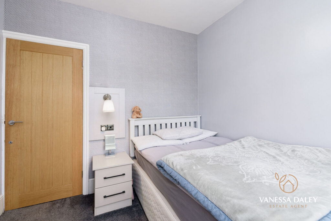
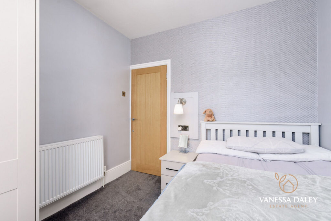
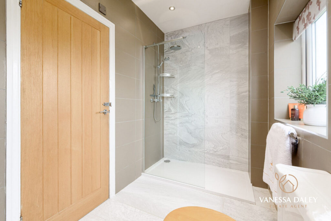
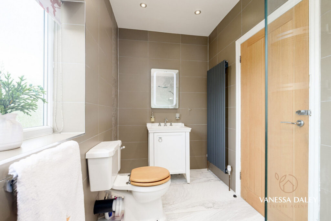
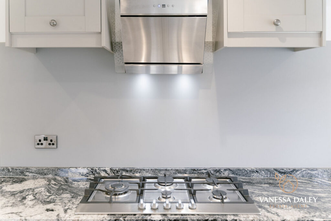
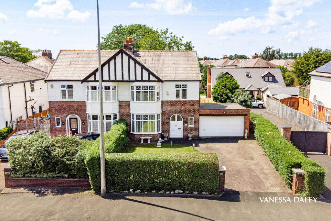
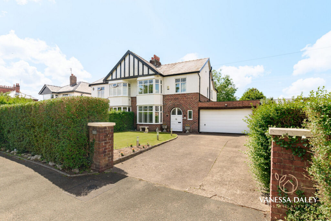
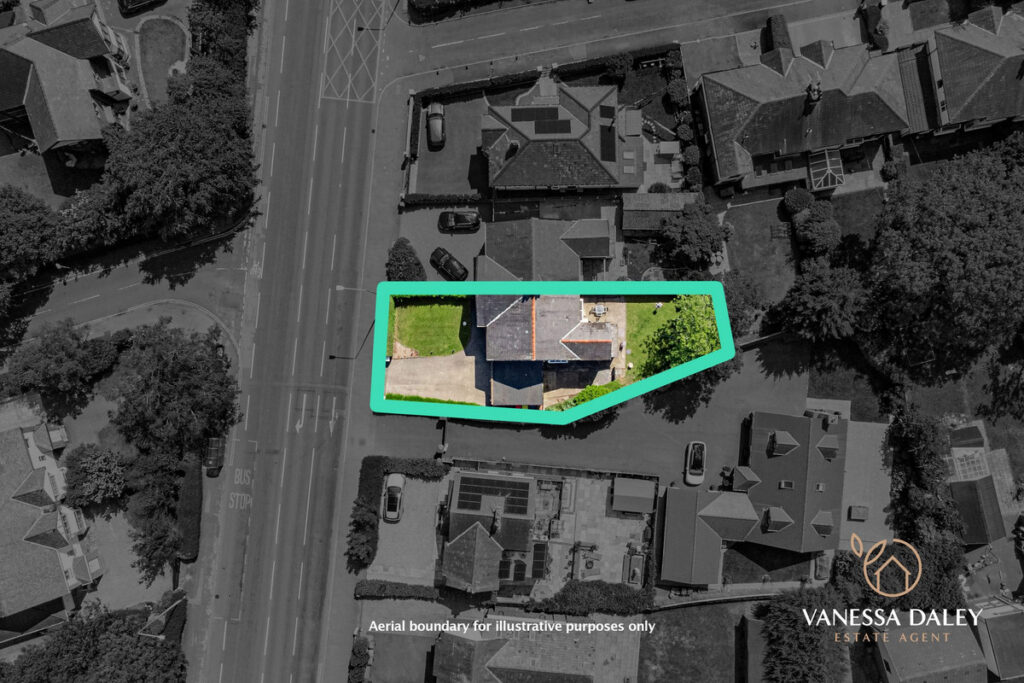
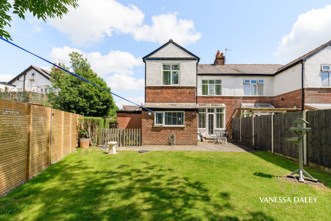
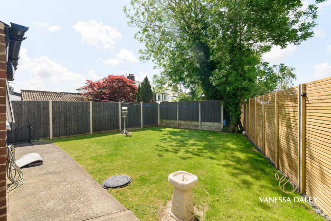
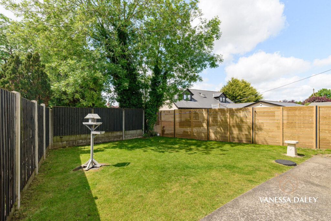
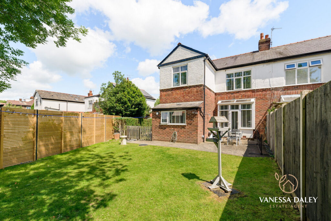
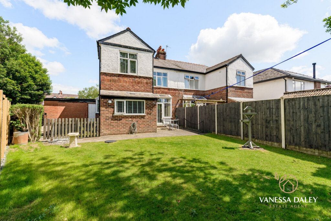
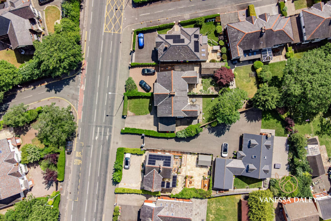
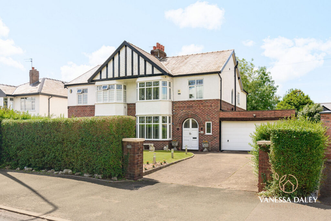
SPECIFICATIONS
What's my property worth?
Free Valuation
PROPERTY LOCATION
Location
Preston PR2 9XH
SUMMARY
This is a ready to walk into home with such incredible appeal. The current owners have modernised the property throughout to exceptional standards yet retaining the original charm and character features.
Over 1600sq ft of space to enjoy, this home is deceptively bigger than your average 1930’s character property. With 4 double bedrooms, this will appeal to growing families and multi generational families too. Every room is tastefully decorated themed around a neutral palette.
Entering through the original double wooden entrance doors a secondary door takes you into the beautiful hallway which is spacious and filled with light. The original leaded glass is a beautiful feature as are the high ceilings and coving. Carpeted stairs rise to the first floor living space, and there is a convenient ground floor WC.
From the hallway there are three reception rooms. A traditional layout with one generous reception with feature bay to the front and a second reception with square bay and door giving access to the rear garden. Both are presented as living rooms yet are versatile to be used however the need arises. The front living room is carpeted and has a gas fire for cosy winter evenings whereas in contrast the rear reception room has herringbone flooring and an electric fire.
The third reception room is a through room to the kitchen and is ideal as a dining room or snug. With bay window to the side, a bright room with ample space for a dining table and chairs. There’s a wall mounted electric fire.
Stunning choice of kitchen, with dove grey shaker style units complimented with granite counter tops and drainer and black and white tiled flooring. Integrated appliances to include gas 5 ring hob, fridge, washing machine, microwave, oven, and slim-line dishwasher. A door gives access to the side garden.
Surprisingly spacious landing area with the original arched encapsulated window allowing the natural light to flood in. Four bedrooms, all of which are doubles; bedrooms one and two similar size larger double rooms with superb fitted matching wardrobes. Bedrooms three and four also smaller doubles with matching wardrobes. The shower room is well appointed with tiled elevations and walk in shower, WC and sink with storage cupboard.
Externally, this home occupies a substantial plot which is not overlooked to the rear and offers the potential to extend the property further should the need arise. The frontage is secluded with with well manicured hedging and the perfect amount of laid to lawn to add a touch of greenery. With a driveway that can accommodate multiple cars and a double garage with power and lighting.
The rear is well maintained with a laid to lawn and is fully fence enclosed with side hard standing area and access to the double garage, which could easily be converted into a games room or hobby room or home office.
Very impressive family home and in the perfect central location in the middle of Fulwood, ideal for accessing everything Fulwood has to offer. Walking distance to local schools and Royal Preston Hospital and a stones throw away from shops and amenities.
| Electricity: Ask agent | Water: Ask agent | Heating: Ask agent |
| Sewerage: Ask agent | Broadband: Ask agent |
|
|
TELL SOMEONE YOU KNOW
PROPERTY AGENT
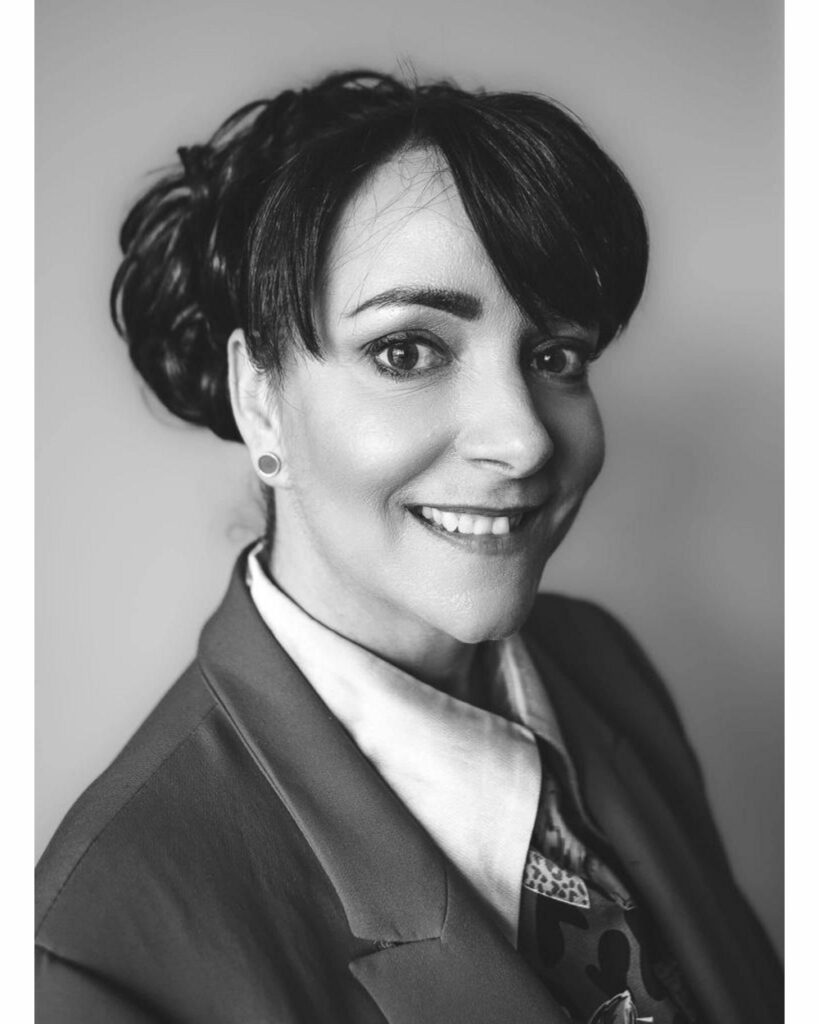
4 Bedroom House - Garstang Road, Fulwood
Offers Over £405,000
SPECIFICATIONS
What's my property worth?
Free Valuation
PROPERTY LOCATION
Location
Preston PR2 9XH
PROPERTY SUMMARY
This is a ready to walk into home with such incredible appeal. The current owners have modernised the property throughout to exceptional standards yet retaining the original charm and character features.
Over 1600sq ft of space to enjoy, this home is deceptively bigger than your average 1930’s character property. With 4 double bedrooms, this will appeal to growing families and multi generational families too. Every room is tastefully decorated themed around a neutral palette.
Entering through the original double wooden entrance doors a secondary door takes you into the beautiful hallway which is spacious and filled with light. The original leaded glass is a beautiful feature as are the high ceilings and coving. Carpeted stairs rise to the first floor living space, and there is a convenient ground floor WC.
From the hallway there are three reception rooms. A traditional layout with one generous reception with feature bay to the front and a second reception with square bay and door giving access to the rear garden. Both are presented as living rooms yet are versatile to be used however the need arises. The front living room is carpeted and has a gas fire for cosy winter evenings whereas in contrast the rear reception room has herringbone flooring and an electric fire.
The third reception room is a through room to the kitchen and is ideal as a dining room or snug. With bay window to the side, a bright room with ample space for a dining table and chairs. There’s a wall mounted electric fire.
Stunning choice of kitchen, with dove grey shaker style units complimented with granite counter tops and drainer and black and white tiled flooring. Integrated appliances to include gas 5 ring hob, fridge, washing machine, microwave, oven, and slim-line dishwasher. A door gives access to the side garden.
Surprisingly spacious landing area with the original arched encapsulated window allowing the natural light to flood in. Four bedrooms, all of which are doubles; bedrooms one and two similar size larger double rooms with superb fitted matching wardrobes. Bedrooms three and four also smaller doubles with matching wardrobes. The shower room is well appointed with tiled elevations and walk in shower, WC and sink with storage cupboard.
Externally, this home occupies a substantial plot which is not overlooked to the rear and offers the potential to extend the property further should the need arise. The frontage is secluded with with well manicured hedging and the perfect amount of laid to lawn to add a touch of greenery. With a driveway that can accommodate multiple cars and a double garage with power and lighting.
The rear is well maintained with a laid to lawn and is fully fence enclosed with side hard standing area and access to the double garage, which could easily be converted into a games room or hobby room or home office.
Very impressive family home and in the perfect central location in the middle of Fulwood, ideal for accessing everything Fulwood has to offer. Walking distance to local schools and Royal Preston Hospital and a stones throw away from shops and amenities.
UTILITIES
| Electricity: Ask agent | Water: Ask agent | Heating: Ask agent |
| Sewerage: Ask agent | Broadband: Ask agent |
TELL SOMEONE YOU KNOW
PROPERTY AGENT





















































