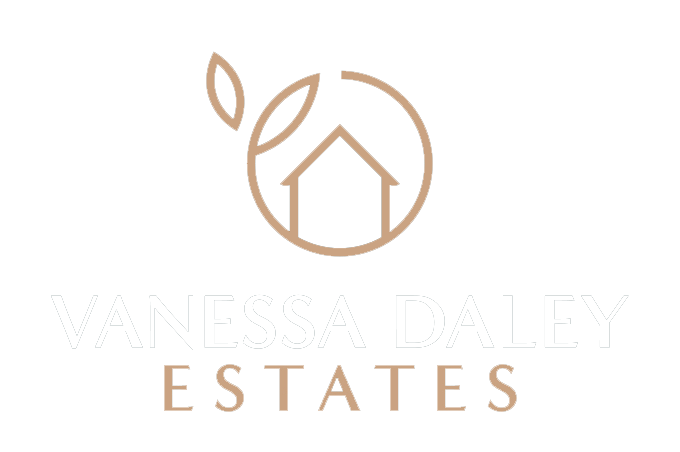4 Bedroom House - Holmeswood Crescent, Barton
Offers Over £350,000
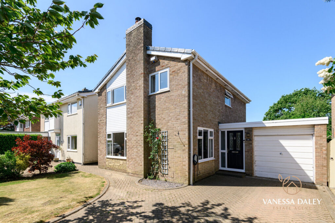
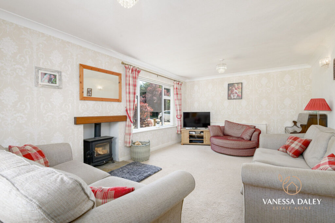
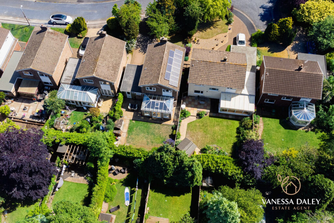
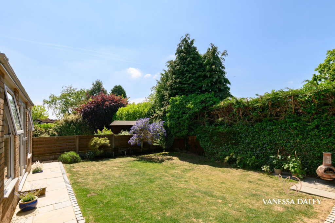
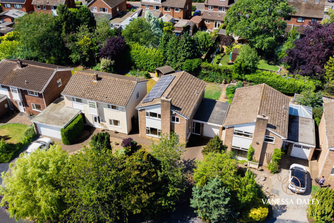
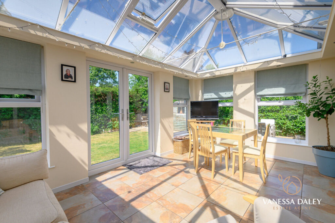
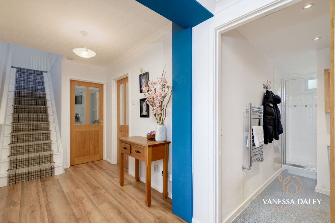
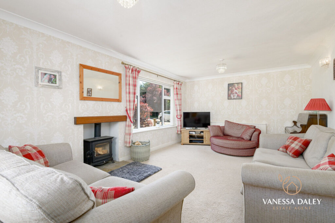
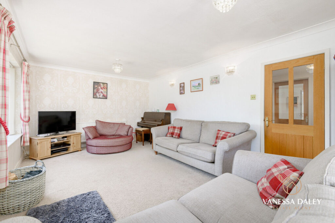
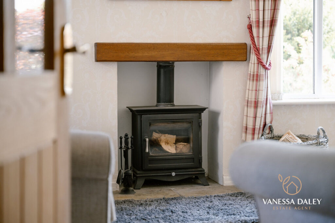
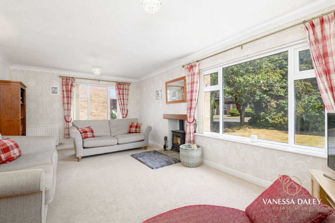
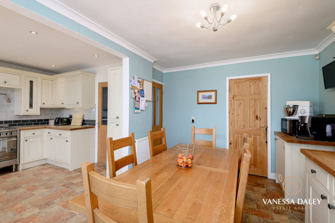
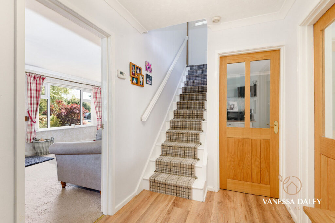
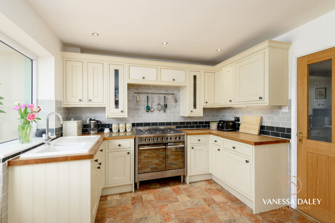
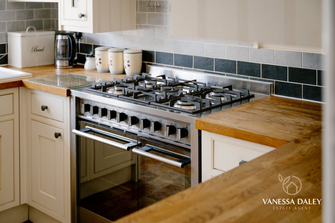
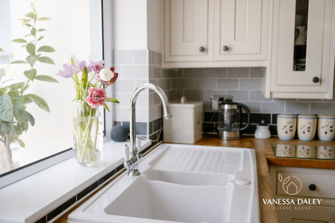
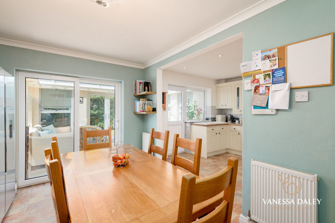
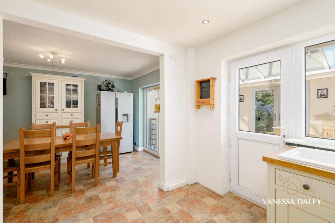
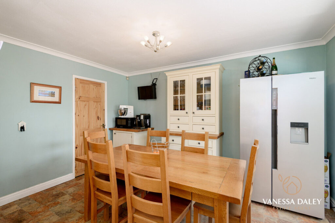
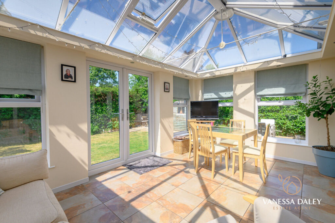
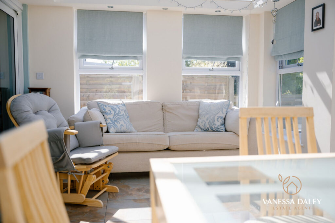
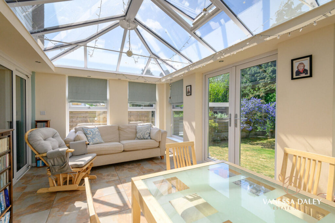
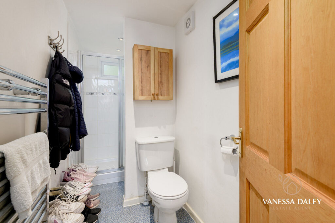
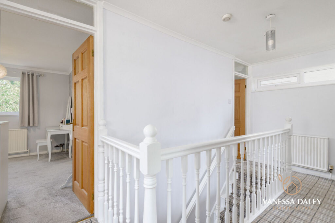
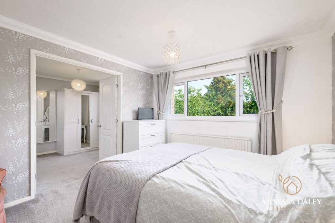
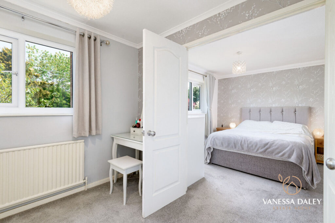
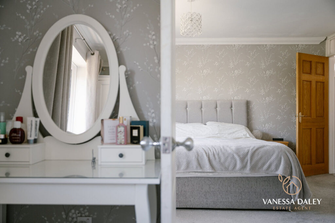
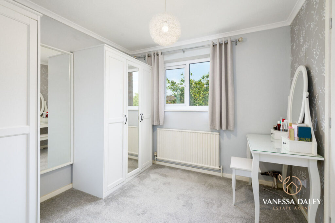
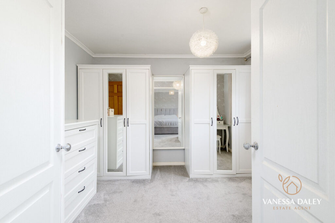
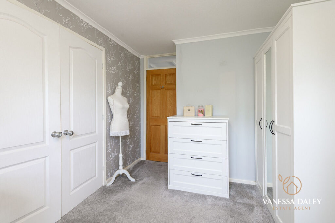
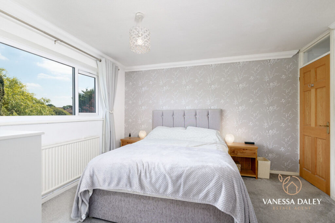
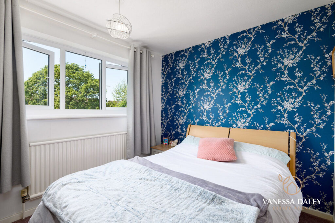
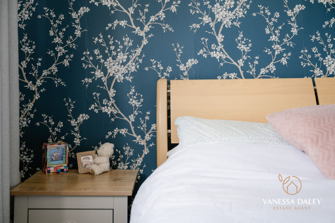
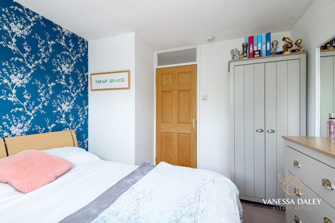
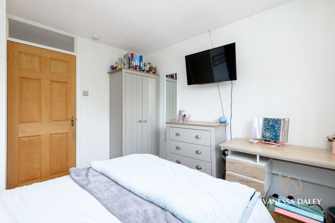
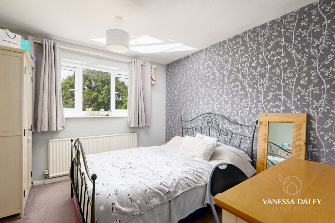
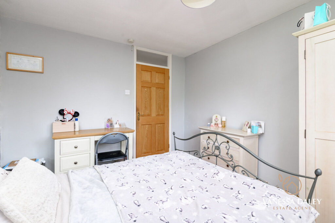
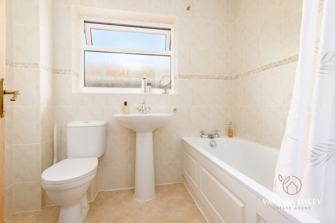
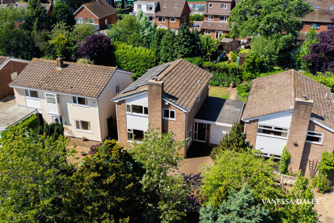
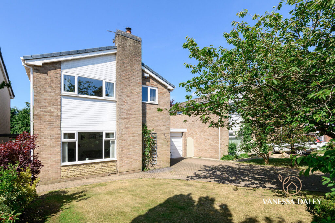
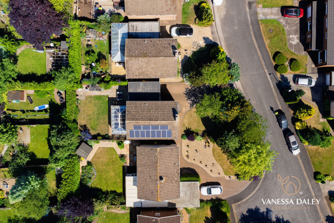
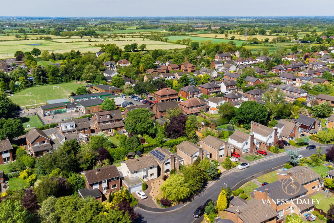
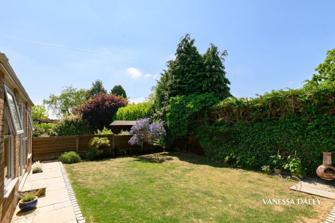
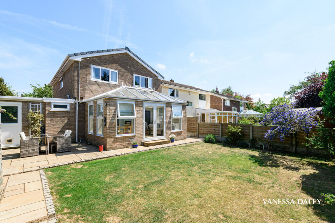
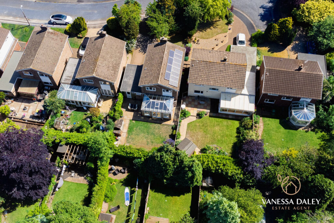
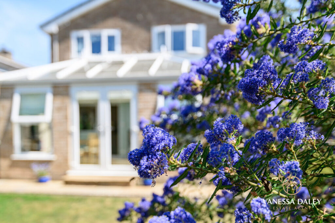
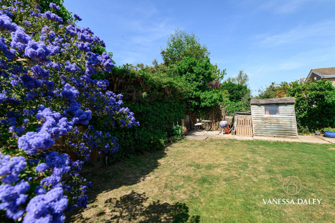
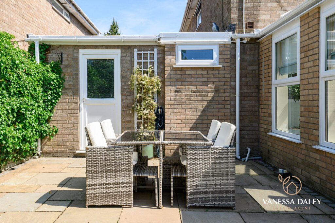
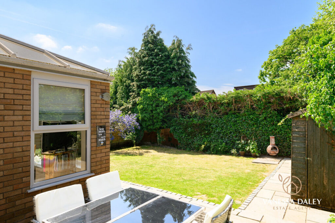
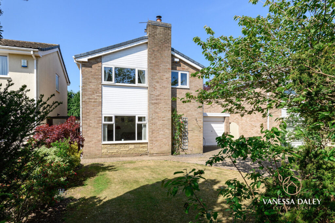
SPECIFICATIONS
What's my property worth?
Free Valuation
PROPERTY LOCATION
Location
Preston PR3 5BB
SUMMARY
I love the tucked away location of the this family home on a beautiful leafy crescent with no through road. Secluded and detached this family home is set back with extensive front lawned garden and mature trees creating a great kerb appeal and tranquil setting.
To the front, the driveway can accommodate multiple vehicles to include a caravan or motorhome and leads to an attached single garage which has power and light and an up and over door.
The entrance porch leads into a well sized hallway which feels welcoming and bright and from here one can access the ground floor WC / shower room, the dining kitchen and the first of 3 reception rooms. The living room overlooks the front garden and thanks to generous windows the room feels light and airy. Such a superb size too, over 6m long with a feature fireplace housing a log burner. East facing, this room benefits from the morning sun.
The wall has been removed between the dining room and kitchen by the current owners and this has opened up the space into a lovely sociable room with further sliding doors to the Orangery. There is a door giving access to the hallway if the new buyer would prefer to separate the rooms to the original layout. Lovely range of kitchen units in a shaker style with Rangemaster cooker and integrated dishwasher and inset ceramic sink.
From the Orangery there are attractive garden outlooks and this room is large enough to accommodate both a dining space and living space in one. With underfloor heating, the room can be enjoyed year round.
To the first floor, there are 4 bedrooms, all of which are well proportioned and the current owners have opened the wall between bedrooms one and four to create a walk in dressing room. Bedrooms two and three both overlook the attractive garden below and are double bedrooms. The three piece bathroom completes the living accommodation.
West facing, the rear garden benefits from great sunshine and is well enclosed with fencing and hedging. The flagged patio is secluded and provides the perfect place for outdoor dining and relaxing. From here there is further access into the garage.
Such a beautiful well presented home, providing the perfect amount of living space and yet still has potential to add you own stamp or make further changes.
The property benefits from solar panels which provide a quarterly export tariff and underfloor heating in the Orangery. There is an electric car charger at the property.
In a brilliant location, this one is sure to attract lots of attention, so early viewings are strongly recommended.
| Electricity: Ask agent | Water: Ask agent | Heating: Ask agent |
| Sewerage: Ask agent | Broadband: Ask agent |
|
|
|
|
TELL SOMEONE YOU KNOW
PROPERTY AGENT
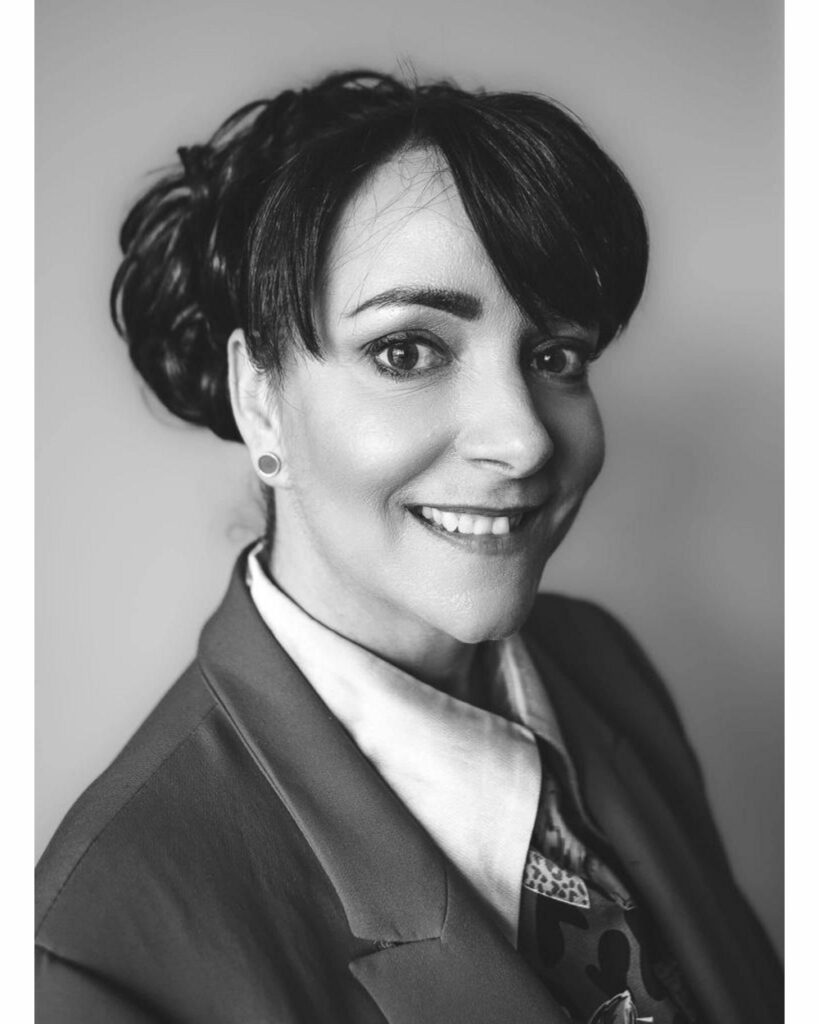
4 Bedroom House - Holmeswood Crescent, Barton
Offers Over £350,000
SPECIFICATIONS
What's my property worth?
Free Valuation
PROPERTY LOCATION
Location
Preston PR3 5BB
PROPERTY SUMMARY
I love the tucked away location of the this family home on a beautiful leafy crescent with no through road. Secluded and detached this family home is set back with extensive front lawned garden and mature trees creating a great kerb appeal and tranquil setting.
To the front, the driveway can accommodate multiple vehicles to include a caravan or motorhome and leads to an attached single garage which has power and light and an up and over door.
The entrance porch leads into a well sized hallway which feels welcoming and bright and from here one can access the ground floor WC / shower room, the dining kitchen and the first of 3 reception rooms. The living room overlooks the front garden and thanks to generous windows the room feels light and airy. Such a superb size too, over 6m long with a feature fireplace housing a log burner. East facing, this room benefits from the morning sun.
The wall has been removed between the dining room and kitchen by the current owners and this has opened up the space into a lovely sociable room with further sliding doors to the Orangery. There is a door giving access to the hallway if the new buyer would prefer to separate the rooms to the original layout. Lovely range of kitchen units in a shaker style with Rangemaster cooker and integrated dishwasher and inset ceramic sink.
From the Orangery there are attractive garden outlooks and this room is large enough to accommodate both a dining space and living space in one. With underfloor heating, the room can be enjoyed year round.
To the first floor, there are 4 bedrooms, all of which are well proportioned and the current owners have opened the wall between bedrooms one and four to create a walk in dressing room. Bedrooms two and three both overlook the attractive garden below and are double bedrooms. The three piece bathroom completes the living accommodation.
West facing, the rear garden benefits from great sunshine and is well enclosed with fencing and hedging. The flagged patio is secluded and provides the perfect place for outdoor dining and relaxing. From here there is further access into the garage.
Such a beautiful well presented home, providing the perfect amount of living space and yet still has potential to add you own stamp or make further changes.
The property benefits from solar panels which provide a quarterly export tariff and underfloor heating in the Orangery. There is an electric car charger at the property.
In a brilliant location, this one is sure to attract lots of attention, so early viewings are strongly recommended.
UTILITIES
| Electricity: Ask agent | Water: Ask agent | Heating: Ask agent |
| Sewerage: Ask agent | Broadband: Ask agent |
TELL SOMEONE YOU KNOW
PROPERTY AGENT





















































