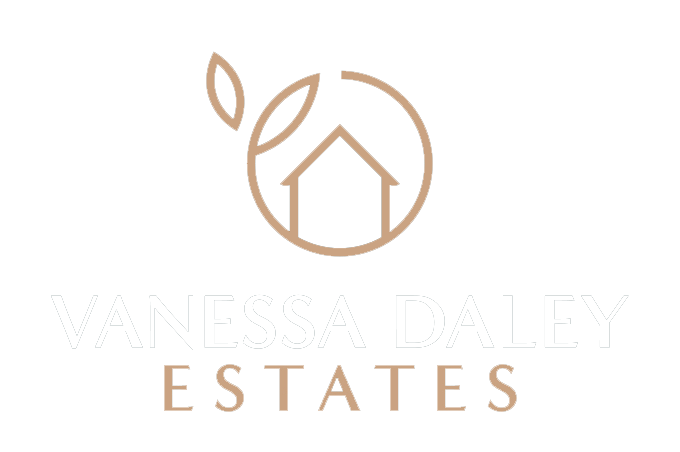3 Bedroom House - Greystock Avenue, Fulwood
£290,000
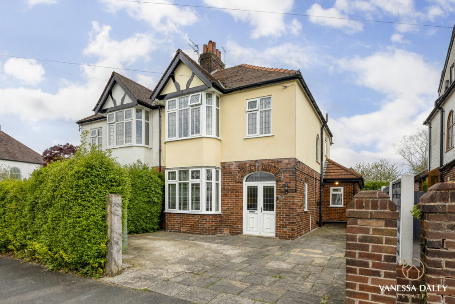
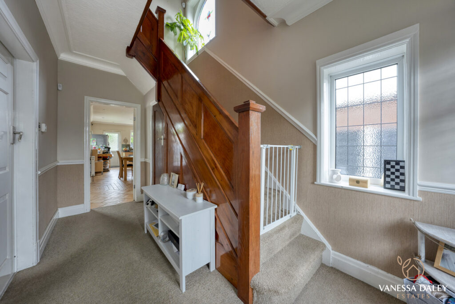
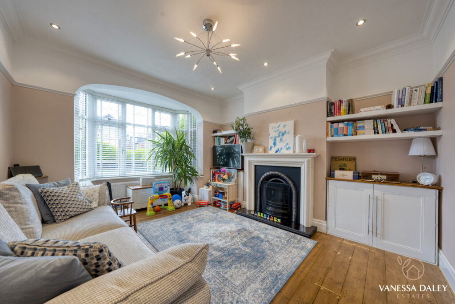
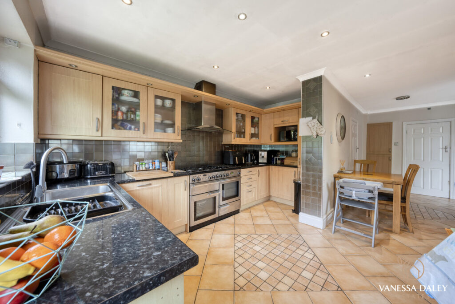
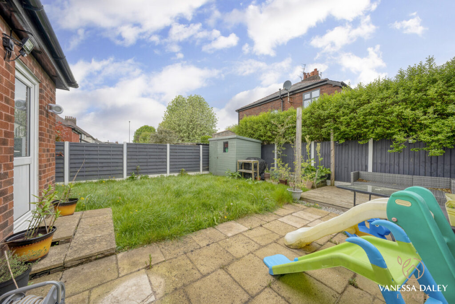
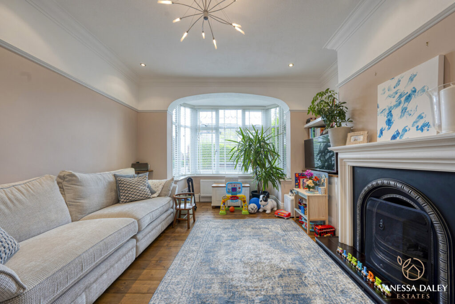
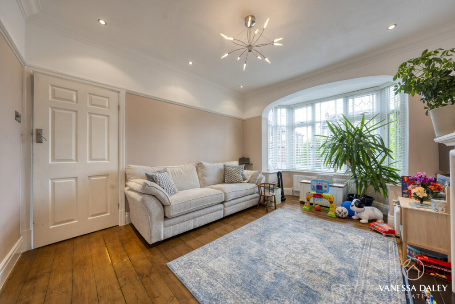
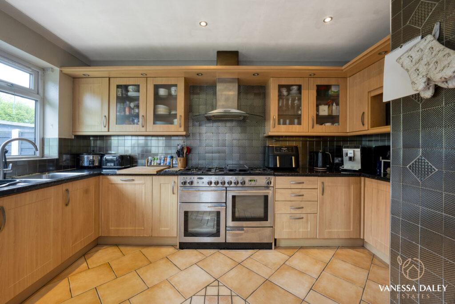
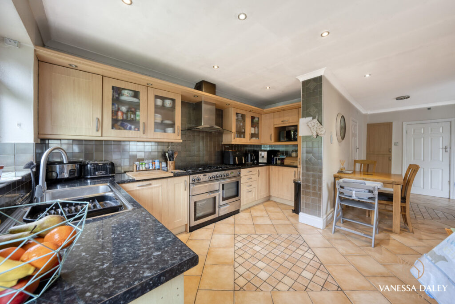
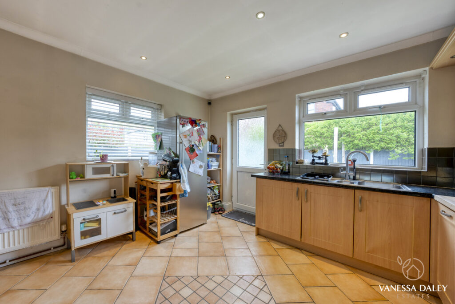
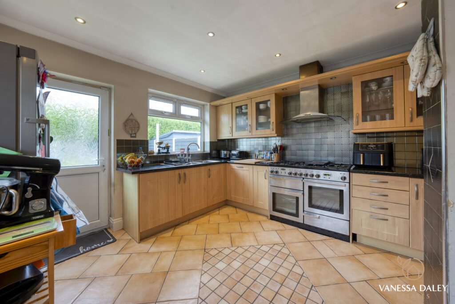
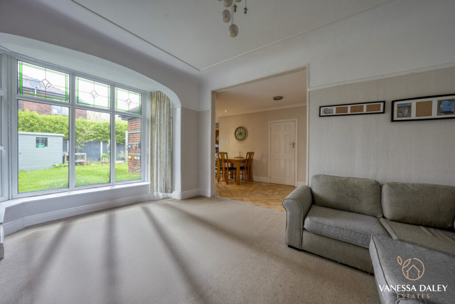
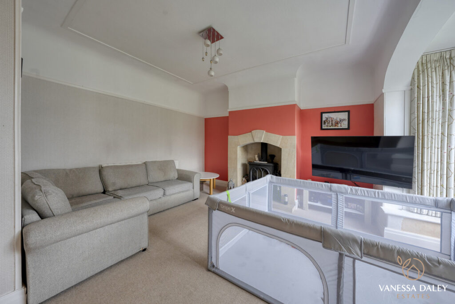
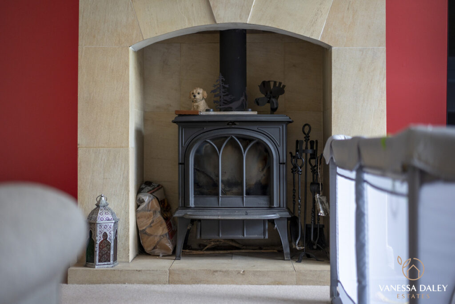
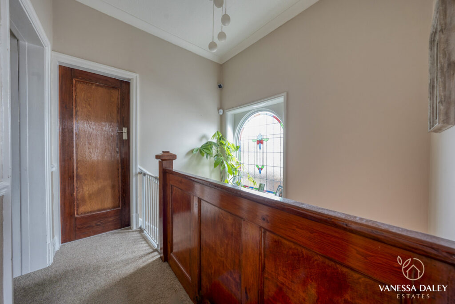
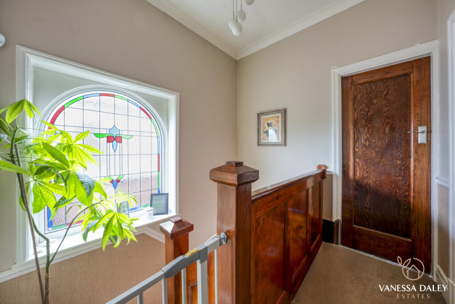
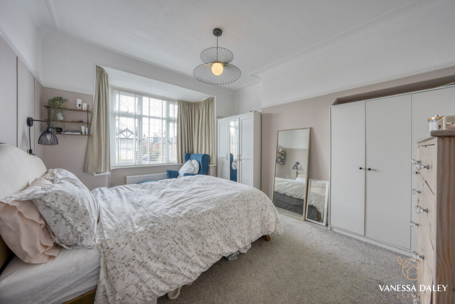
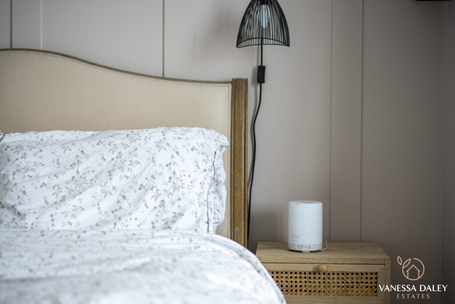
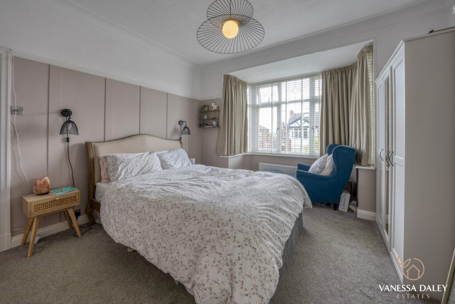
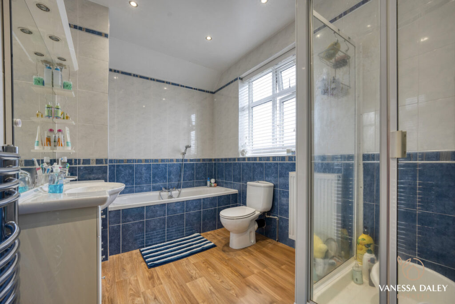
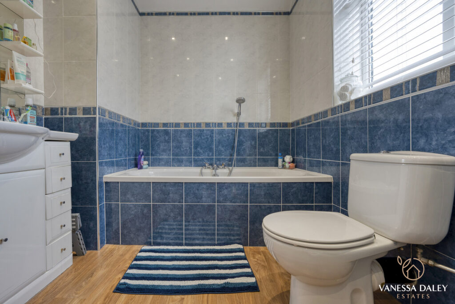
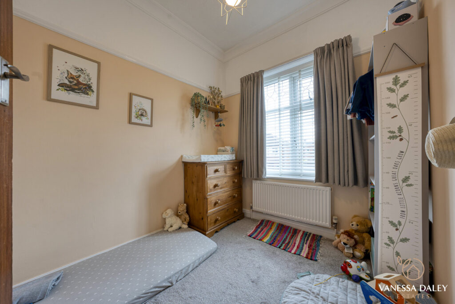
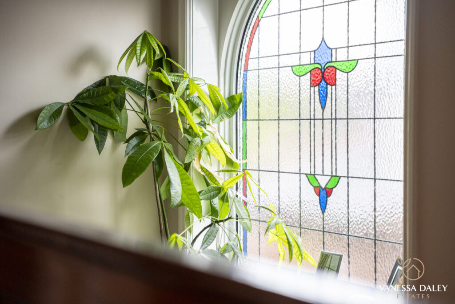
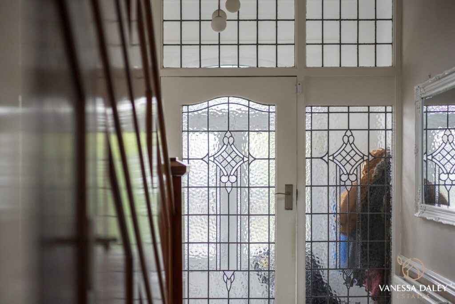
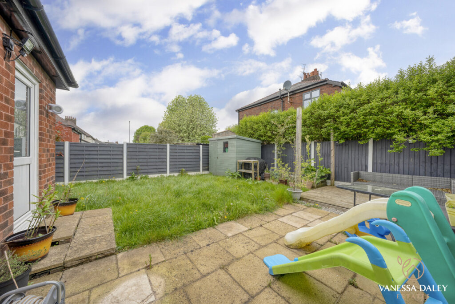
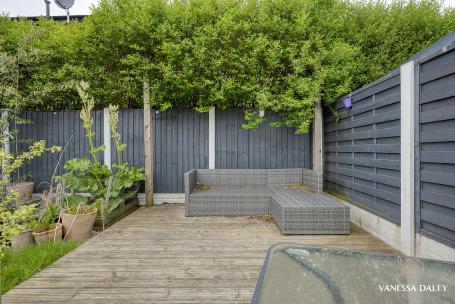
SPECIFICATIONS
What's my property worth?
Free Valuation
PROPERTY LOCATION
Location
Preston PR2 9QL
SUMMARY
Loving the 1930’s character homes, then look no further!
Ideally located in a sought after area of Fulwood, this 3 bedroom semi detached period home has so much to offer. Within easy reach are local primary and secondary schools, local shops and amenities and the city centre can be reached within a short drive as can the motorway for those who commute to work.
The hallway gives a lovely welcome as is a generous size with separate entrance vestibule and original leaded windows and door. Neutrally decorated in warm tones and large window to bring in ample natural light.
From the hallway, there are doors to the family kitchen dining room and the first of two reception rooms which overlooks the front with feature bay window and attractive cast iron feature fireplace with living flame gas fire. The main living room has a bright and airy feel and storage provided in the alcoves with shelving and built in cupboards.
The versatile layout to the rear is ideal for modern family living. The second reception, also of good proportions has had the wall removed to the kitchen, and provides an open plan family living space with French doors giving access to the garden. Ideal room for entertaining. The fireplace gives a lovely focal point and houses a stove for extra heating as needed.
With extension to the side, the kitchen is sizeable with ample space for dining table and there’s great use of the space as there is a separate utility room and WC.
The first floor living accommodation is well presented and no works are required. Two double bedrooms, one to the front with bay window and a further to the rear. The single bedroom could also lend itself as an office. Family bathroom with deep fill bathtub, separate shower, WC and sink with vanity unit. A door gives further access to stairs which lead to a further loft room with velux windows and restricted height in places.
Externally, the front garden is hedge enclosed and there’s ample parking and a wrought iron gate leading to the rear of the property. The rear garden is secluded and private with a raised wooden decking area, flagged patio and laid to lawn. Fully fence enclosed the garden is ideal for those with children or dogs.
Properties in this area get snapped up very quickly. This one will not be around for long, so do get your viewings booked early to avoid disappointment.
Priced to sell.
| Electricity: Ask agent | Water: Ask agent | Heating: Ask agent |
| Sewerage: Ask agent | Broadband: Ask agent |
|
|
TELL SOMEONE YOU KNOW
PROPERTY AGENT
3 Bedroom House - Greystock Avenue, Fulwood
£290,000
SPECIFICATIONS
What's my property worth?
Free Valuation
PROPERTY LOCATION
Location
Preston PR2 9QL
PROPERTY SUMMARY
Loving the 1930’s character homes, then look no further!
Ideally located in a sought after area of Fulwood, this 3 bedroom semi detached period home has so much to offer. Within easy reach are local primary and secondary schools, local shops and amenities and the city centre can be reached within a short drive as can the motorway for those who commute to work.
The hallway gives a lovely welcome as is a generous size with separate entrance vestibule and original leaded windows and door. Neutrally decorated in warm tones and large window to bring in ample natural light.
From the hallway, there are doors to the family kitchen dining room and the first of two reception rooms which overlooks the front with feature bay window and attractive cast iron feature fireplace with living flame gas fire. The main living room has a bright and airy feel and storage provided in the alcoves with shelving and built in cupboards.
The versatile layout to the rear is ideal for modern family living. The second reception, also of good proportions has had the wall removed to the kitchen, and provides an open plan family living space with French doors giving access to the garden. Ideal room for entertaining. The fireplace gives a lovely focal point and houses a stove for extra heating as needed.
With extension to the side, the kitchen is sizeable with ample space for dining table and there’s great use of the space as there is a separate utility room and WC.
The first floor living accommodation is well presented and no works are required. Two double bedrooms, one to the front with bay window and a further to the rear. The single bedroom could also lend itself as an office. Family bathroom with deep fill bathtub, separate shower, WC and sink with vanity unit. A door gives further access to stairs which lead to a further loft room with velux windows and restricted height in places.
Externally, the front garden is hedge enclosed and there’s ample parking and a wrought iron gate leading to the rear of the property. The rear garden is secluded and private with a raised wooden decking area, flagged patio and laid to lawn. Fully fence enclosed the garden is ideal for those with children or dogs.
Properties in this area get snapped up very quickly. This one will not be around for long, so do get your viewings booked early to avoid disappointment.
Priced to sell.
UTILITIES
| Electricity: Ask agent | Water: Ask agent | Heating: Ask agent |
| Sewerage: Ask agent | Broadband: Ask agent |
TELL SOMEONE YOU KNOW
PROPERTY AGENT




























