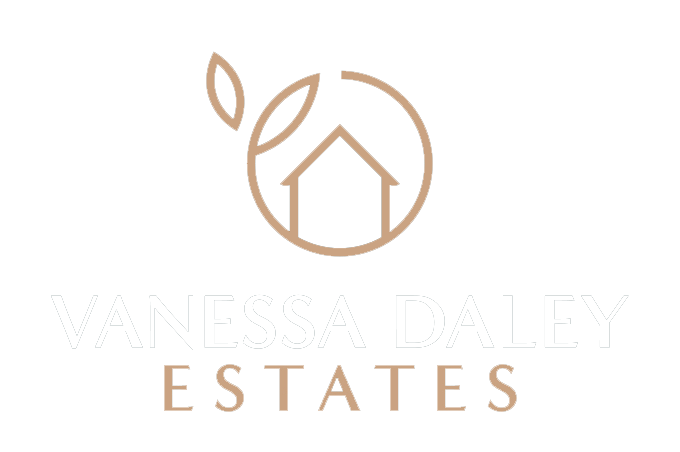4 Bedroom House - Aldwych Drive, Ashton on Ribble
Offers Over £230,000
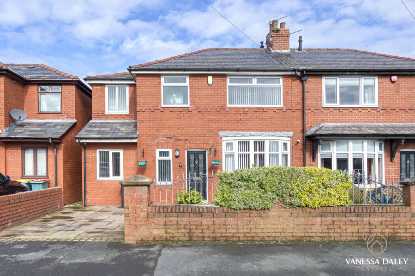
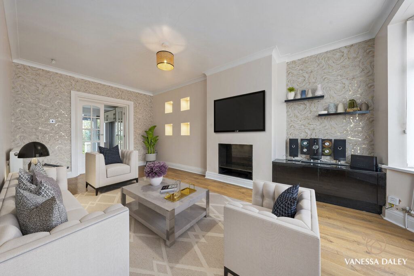
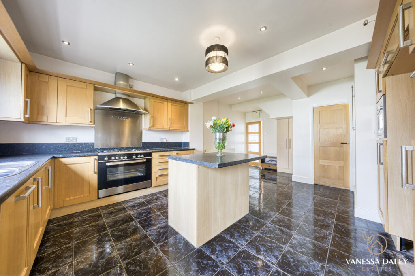
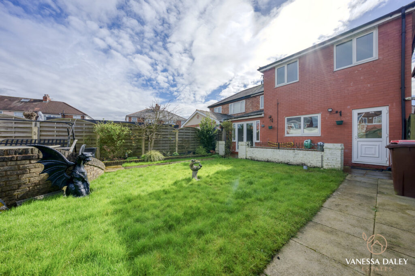
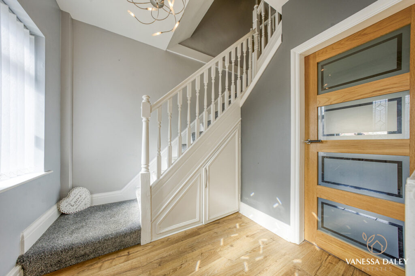
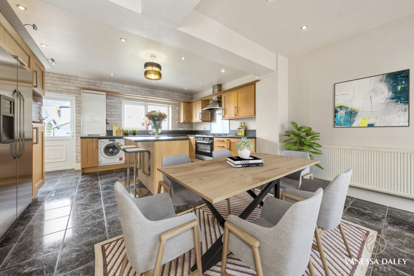
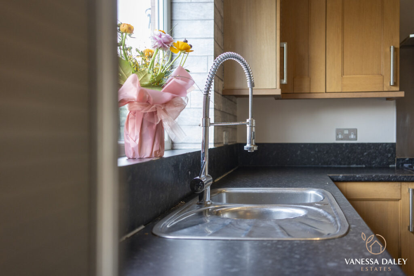
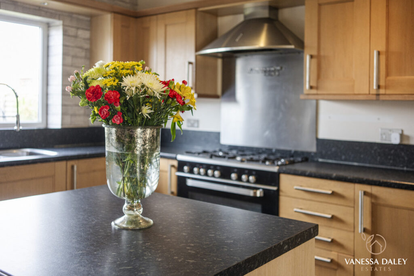
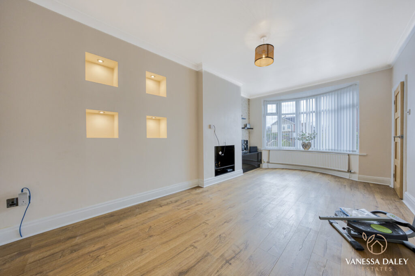
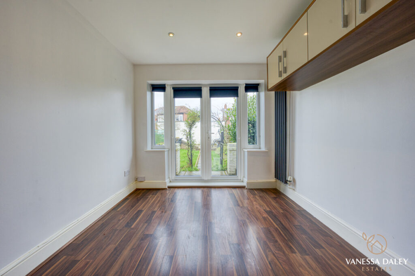
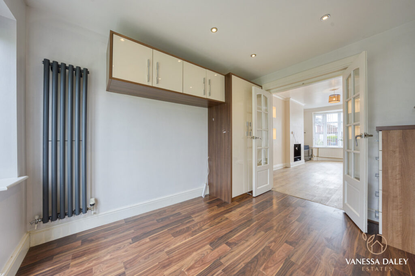
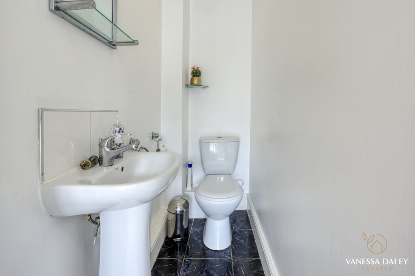
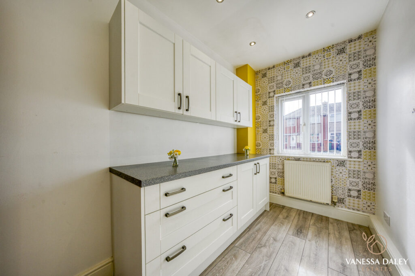
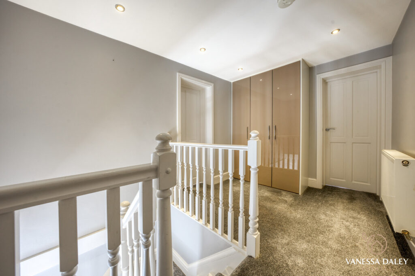
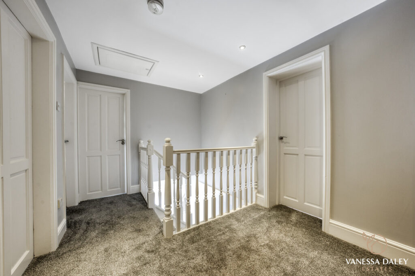
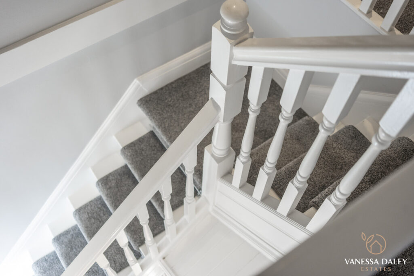
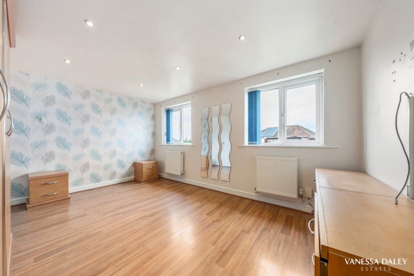
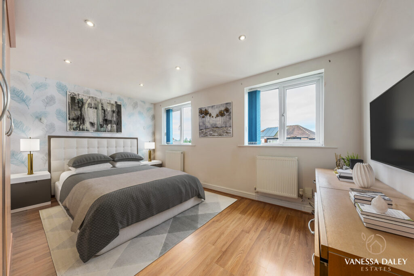
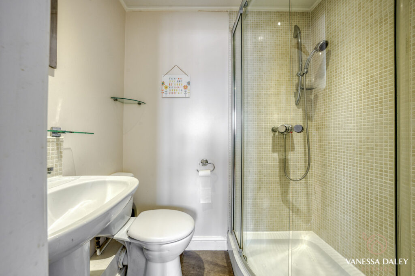
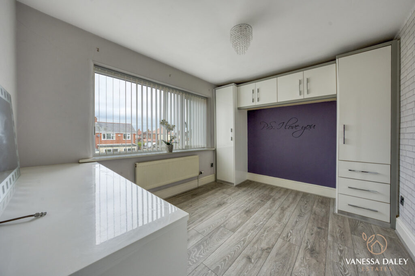
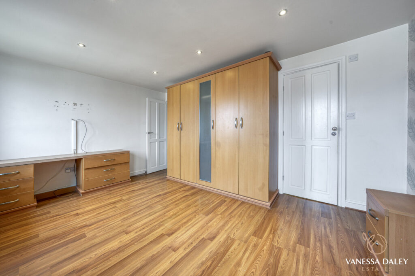
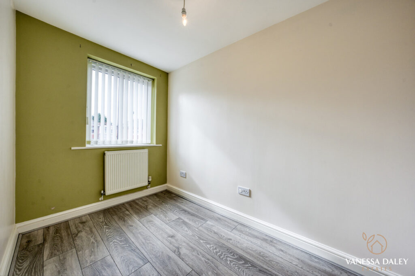
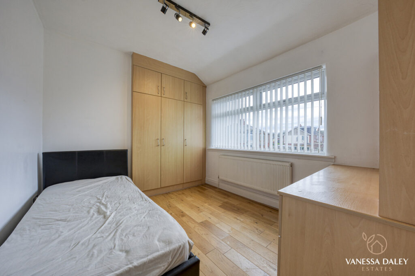
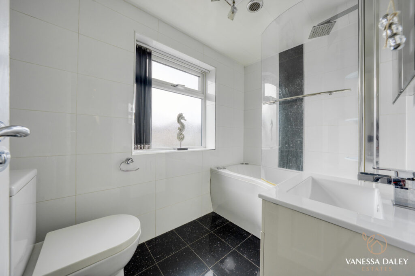
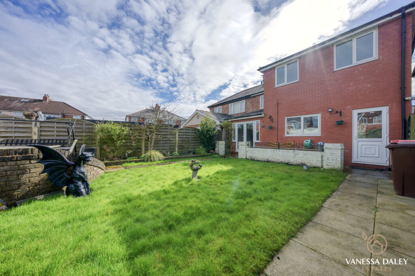
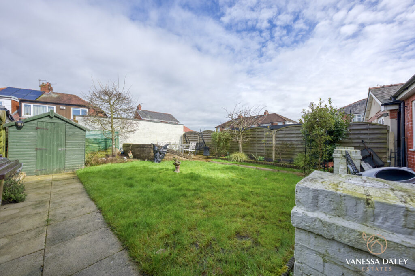
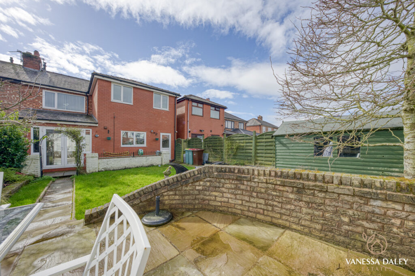
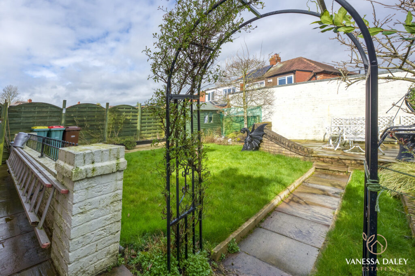
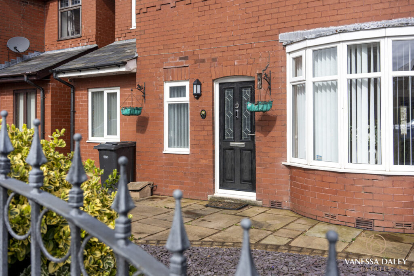
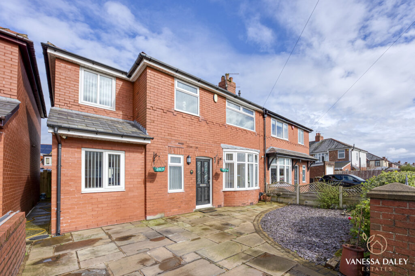
SPECIFICATIONS
What's my property worth?
Free Valuation
PROPERTY LOCATION
Location
Preston PR2 1SL
SUMMARY
An impressive home for any growing family. This lovely home really stands out from the crowd, offering so much value for money. Extended by the current owners, this home nestles in a desirable area of Ashton-on-Ribble, just a stones throw away from Ashton and Haslam Parks, excellent local primary schools and Ashton Science College. Such a convenient location with the docks within easy reach, effortless commuting to Blackpool and the new road links are very accessible linking to Penwortham and the other side of Preston.
Families will love this ready to walk into home, presented to a high standard, boasting space and storage solutions in every area of the home.
Attractively presented with great kerb appeal, this property is wall and hedge enclosed with feature bay window to the front and ample off road parking for several vehicles. The outside space is generous with a sizeable rear garden that offers a variety of landscaping to include a laid to lawn, wall enclosed patio and summer house for storage.
Internally, the hub of the home is the 7.5m family open plan dining living kitchen with access to the garden plus an adjacent office / utility room to the front and a ground floor WC. Fitted wall and base units providing a wealth of storage options in the kitchen and a centre island with breakfast bar for informal dining.
In additional to the family kitchen space, the living room is also a great size. The living room pictures have been staged to show how the modern family could live. With a feature bay window to the front and double wooden doors with glazed panels to a further reception room which boasts French doors to the garden. This reception room has been used as a 5th bedroom by the current owner but ideally could be a dining area, sitting room or home office.
The landing area is spacious and well designed with clever storage. Triple wardrobes are built in to one wall.
The master bedroom overlooks the pleasant garden and boasts an en-suite shower room and fitted furniture. Three of the four first floor bedrooms are doubles and also have built in fitted wardrobes and furniture. The bathroom has a bath with soaker shower over, a sink with vanity drawers and a low level WC.
In my opinion families will really appreciate all that this home has to offer. With everything from it’s location, to it’s outside space which perfectly balances with inside space, to it’s spacious layout. Furthermore, you can just move in and enjoy the home, with no major works required.
Offered without chain and priced attractively to sell, don’t snooze and you lose with this one. Get your viewings booked early to avoid disappointment.
| Electricity: Ask agent | Water: Ask agent | Heating: Ask agent |
| Sewerage: Ask agent | Broadband: Ask agent |
|
|
TELL SOMEONE YOU KNOW
PROPERTY AGENT
4 Bedroom House - Aldwych Drive, Ashton on Ribble
Offers Over £230,000
SPECIFICATIONS
What's my property worth?
Free Valuation
PROPERTY LOCATION
Location
Preston PR2 1SL
PROPERTY SUMMARY
An impressive home for any growing family. This lovely home really stands out from the crowd, offering so much value for money. Extended by the current owners, this home nestles in a desirable area of Ashton-on-Ribble, just a stones throw away from Ashton and Haslam Parks, excellent local primary schools and Ashton Science College. Such a convenient location with the docks within easy reach, effortless commuting to Blackpool and the new road links are very accessible linking to Penwortham and the other side of Preston.
Families will love this ready to walk into home, presented to a high standard, boasting space and storage solutions in every area of the home.
Attractively presented with great kerb appeal, this property is wall and hedge enclosed with feature bay window to the front and ample off road parking for several vehicles. The outside space is generous with a sizeable rear garden that offers a variety of landscaping to include a laid to lawn, wall enclosed patio and summer house for storage.
Internally, the hub of the home is the 7.5m family open plan dining living kitchen with access to the garden plus an adjacent office / utility room to the front and a ground floor WC. Fitted wall and base units providing a wealth of storage options in the kitchen and a centre island with breakfast bar for informal dining.
In additional to the family kitchen space, the living room is also a great size. The living room pictures have been staged to show how the modern family could live. With a feature bay window to the front and double wooden doors with glazed panels to a further reception room which boasts French doors to the garden. This reception room has been used as a 5th bedroom by the current owner but ideally could be a dining area, sitting room or home office.
The landing area is spacious and well designed with clever storage. Triple wardrobes are built in to one wall.
The master bedroom overlooks the pleasant garden and boasts an en-suite shower room and fitted furniture. Three of the four first floor bedrooms are doubles and also have built in fitted wardrobes and furniture. The bathroom has a bath with soaker shower over, a sink with vanity drawers and a low level WC.
In my opinion families will really appreciate all that this home has to offer. With everything from it’s location, to it’s outside space which perfectly balances with inside space, to it’s spacious layout. Furthermore, you can just move in and enjoy the home, with no major works required.
Offered without chain and priced attractively to sell, don’t snooze and you lose with this one. Get your viewings booked early to avoid disappointment.
UTILITIES
| Electricity: Ask agent | Water: Ask agent | Heating: Ask agent |
| Sewerage: Ask agent | Broadband: Ask agent |
TELL SOMEONE YOU KNOW
PROPERTY AGENT
































