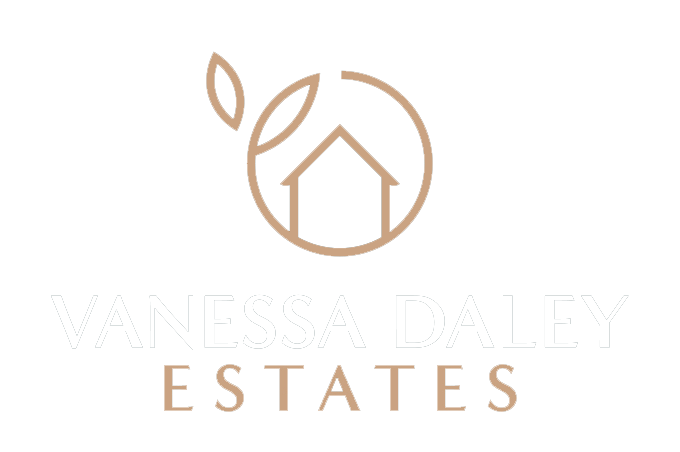4 Bedroom House - Harrison Road, Fulwood
Offers In The Region Of £300,000
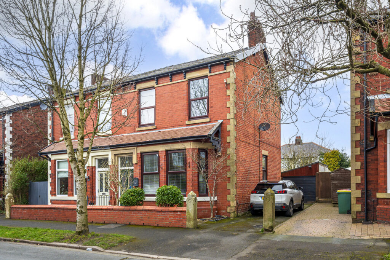
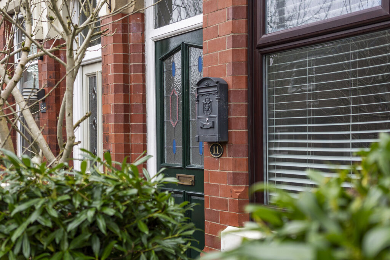
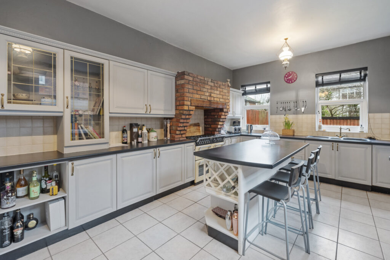
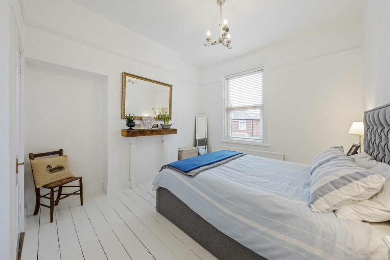
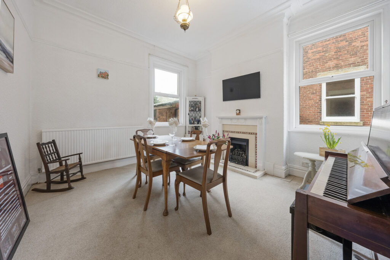
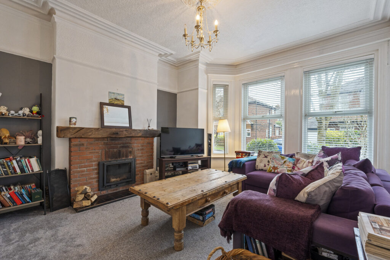
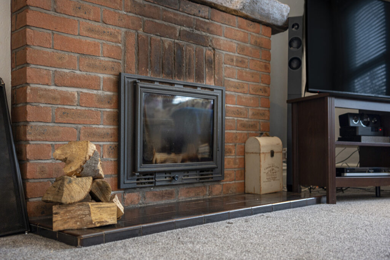
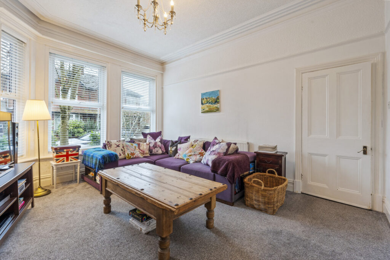
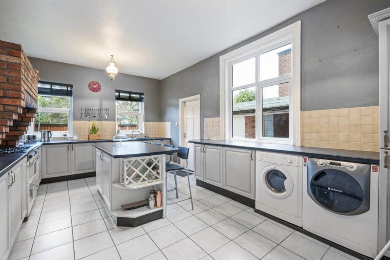
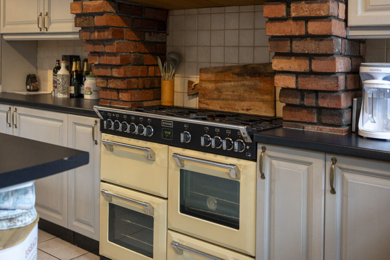
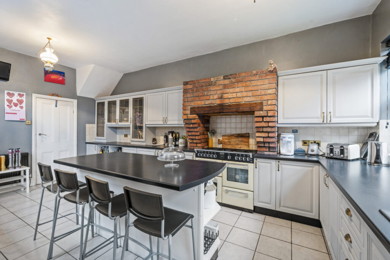
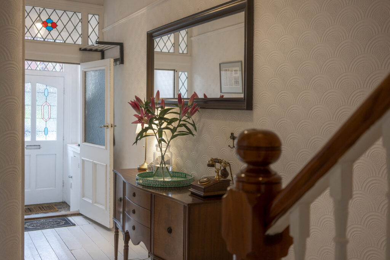
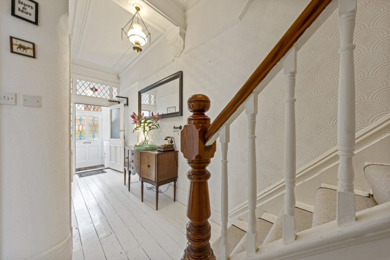
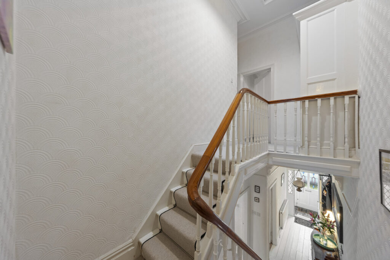
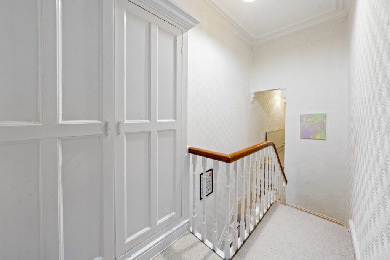
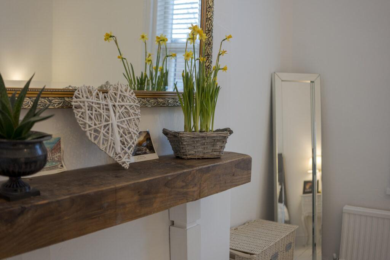
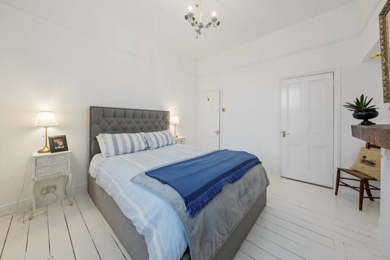
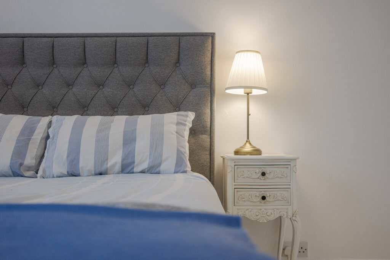
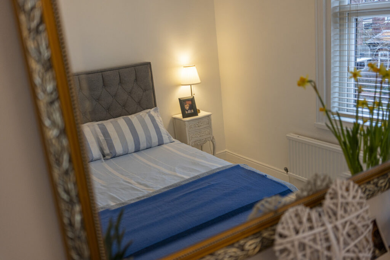
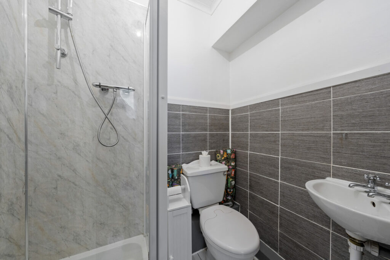
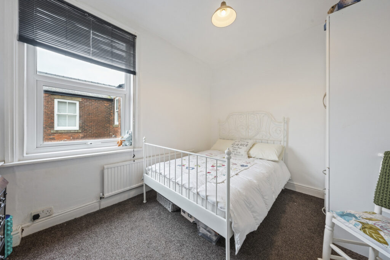
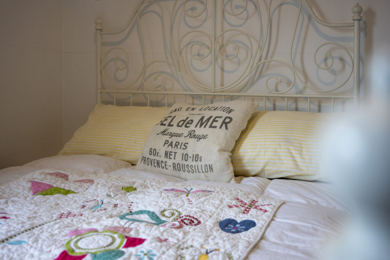
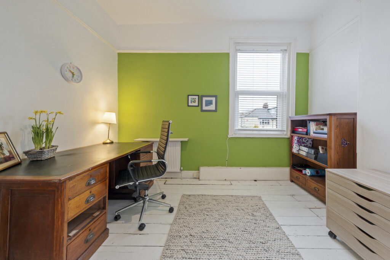
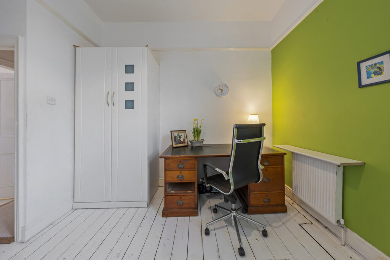
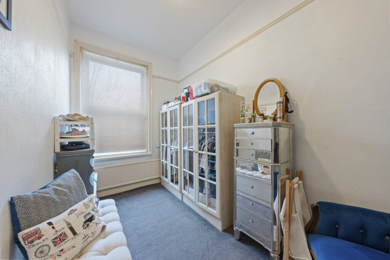
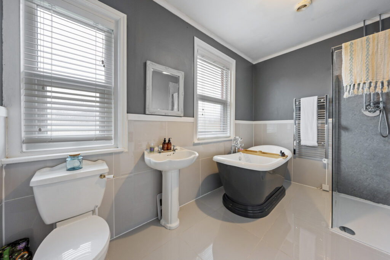
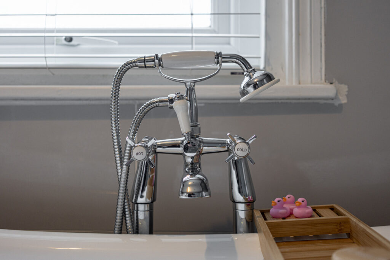
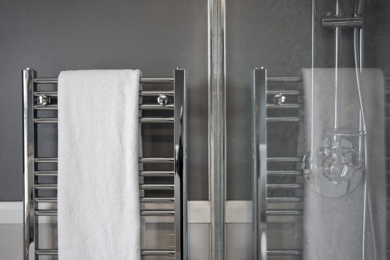
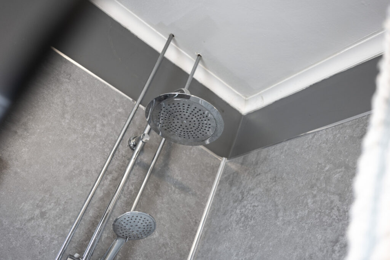
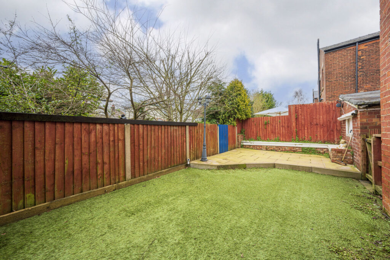
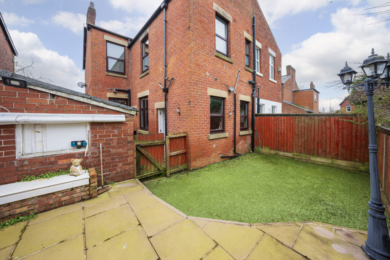
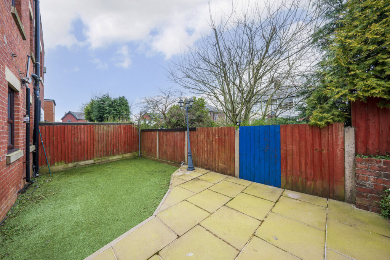
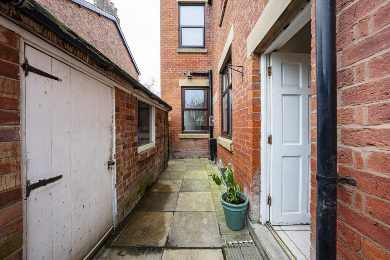
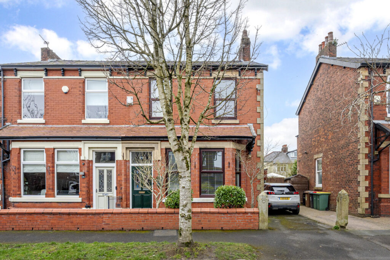
SPECIFICATIONS
What's my property worth?
Free Valuation
PROPERTY LOCATION
Location
Preston PR2 9QH
SUMMARY
Circa 1910, this 4 Bedroom Period Home is one you will not want to miss!
The one thing that jumps out about this property is how deceptively spacious it is! With an impressive hallway with wonderfully high ceilings creating that feeling of space and elegance as soon as you enter this home. Two large reception rooms means families can spread out, plus an open plan sizeable breakfast kitchen with breakfast bar for more informal dining or entertaining.
Beautifully large windows make the home full of natural light and the contemporary whitewashed decor adds to the feeling of freshness and space. Ideal for those wanting to move straight in, everything has been presented to a good standard. The two reception rooms are versatile, one of which has a tall bay window to the front and fireplace creating a cosy ambience in the room. The other reception room boasts two windows and is presented as a formal dining room / music room. The space doesn’t stop there! The sizeable dining kitchen ticks all the boxes for the modern family with a wealth of wall and base units and ample space for dining.
Unusually, for the style of property, there are 4 bedrooms, three of which are doubles and the master bedroom boasts an en-suite shower room. The landing is split level with the bathroom and bedroom 3 to one side and the other bedrooms to the other. Further landing space should the need arise to add a staircase and loft conversion subject to the necessary planning permissions. Double built in cupboard for storage on the landing area. Larger than average is the luxuriously appointed bathroom, with deep fill bath roll top bath tub and separate double walk in shower, sink and WC.
The garden is a perfect size for easy maintenance with an artificial lawned area to offer some green space and a flagged patio area.
Additionally, there is a brick built garage, ideal for a workshop or storage and this provides potential to create a home office or gym area.
Driveway parking for two cars and further on street parking.
Offered with NO CHAIN and ready to move into.
| Electricity: Ask agent | Water: Ask agent | Heating: Ask agent |
| Sewerage: Ask agent | Broadband: Ask agent |
|
|
TELL SOMEONE YOU KNOW
PROPERTY AGENT
4 Bedroom House - Harrison Road, Fulwood
Offers In The Region Of £300,000
SPECIFICATIONS
What's my property worth?
Free Valuation
PROPERTY LOCATION
Location
Preston PR2 9QH
PROPERTY SUMMARY
Circa 1910, this 4 Bedroom Period Home is one you will not want to miss!
The one thing that jumps out about this property is how deceptively spacious it is! With an impressive hallway with wonderfully high ceilings creating that feeling of space and elegance as soon as you enter this home. Two large reception rooms means families can spread out, plus an open plan sizeable breakfast kitchen with breakfast bar for more informal dining or entertaining.
Beautifully large windows make the home full of natural light and the contemporary whitewashed decor adds to the feeling of freshness and space. Ideal for those wanting to move straight in, everything has been presented to a good standard. The two reception rooms are versatile, one of which has a tall bay window to the front and fireplace creating a cosy ambience in the room. The other reception room boasts two windows and is presented as a formal dining room / music room. The space doesn’t stop there! The sizeable dining kitchen ticks all the boxes for the modern family with a wealth of wall and base units and ample space for dining.
Unusually, for the style of property, there are 4 bedrooms, three of which are doubles and the master bedroom boasts an en-suite shower room. The landing is split level with the bathroom and bedroom 3 to one side and the other bedrooms to the other. Further landing space should the need arise to add a staircase and loft conversion subject to the necessary planning permissions. Double built in cupboard for storage on the landing area. Larger than average is the luxuriously appointed bathroom, with deep fill bath roll top bath tub and separate double walk in shower, sink and WC.
The garden is a perfect size for easy maintenance with an artificial lawned area to offer some green space and a flagged patio area.
Additionally, there is a brick built garage, ideal for a workshop or storage and this provides potential to create a home office or gym area.
Driveway parking for two cars and further on street parking.
Offered with NO CHAIN and ready to move into.
UTILITIES
| Electricity: Ask agent | Water: Ask agent | Heating: Ask agent |
| Sewerage: Ask agent | Broadband: Ask agent |
TELL SOMEONE YOU KNOW
PROPERTY AGENT




































