6 Bedroom House - Regent Drive, Fulwood
Offers Over £650,000
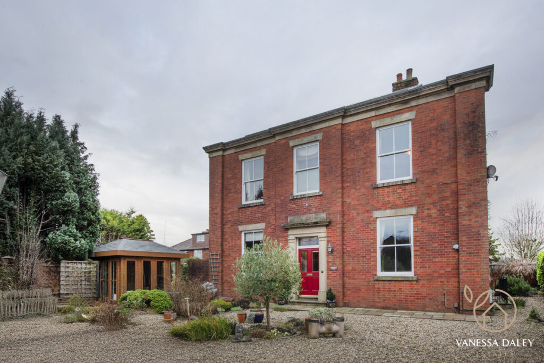
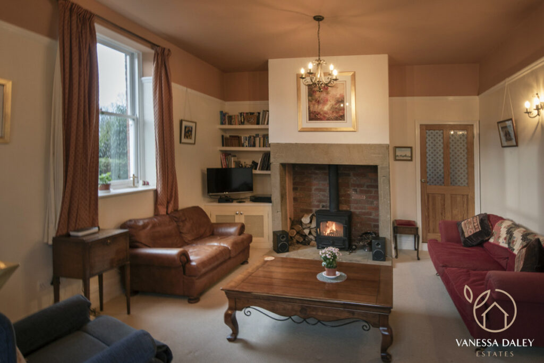
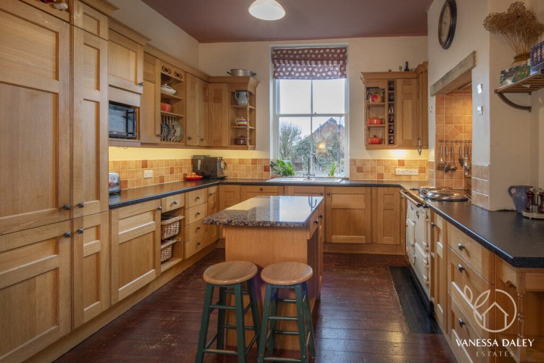
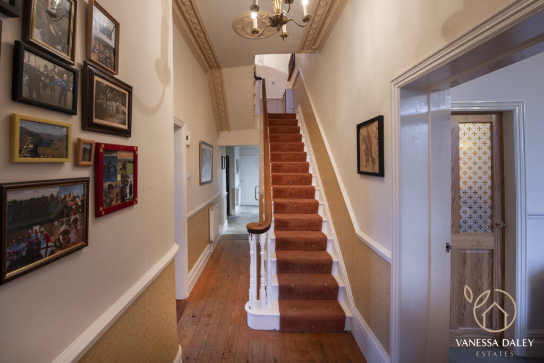
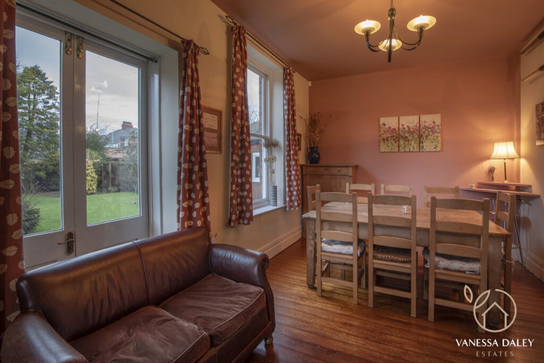
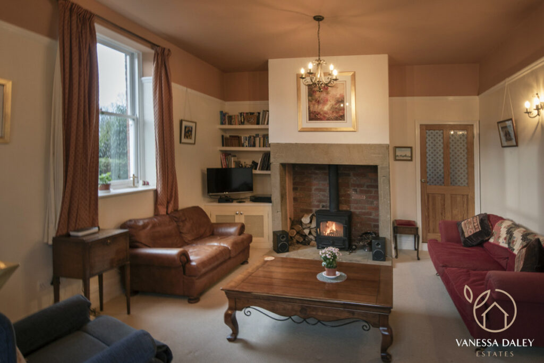
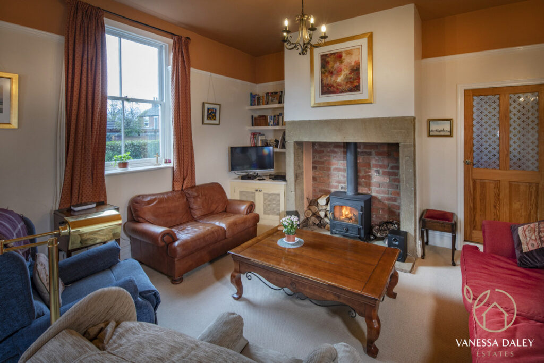
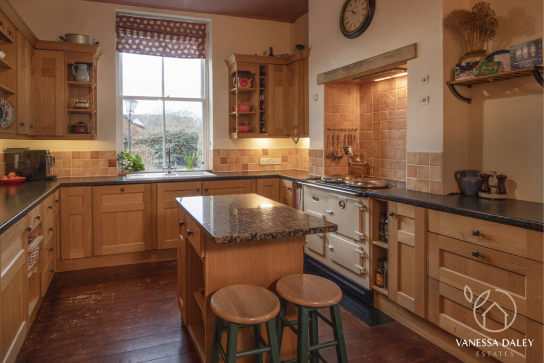
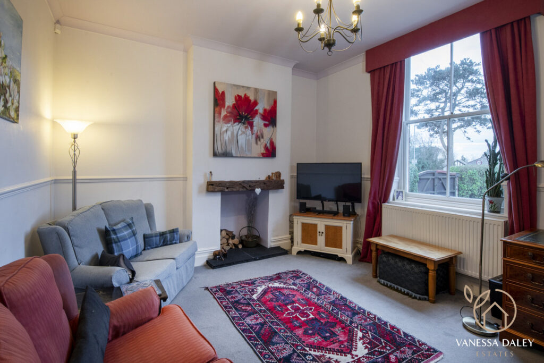
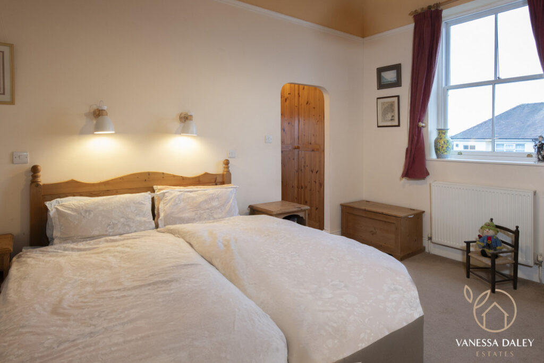
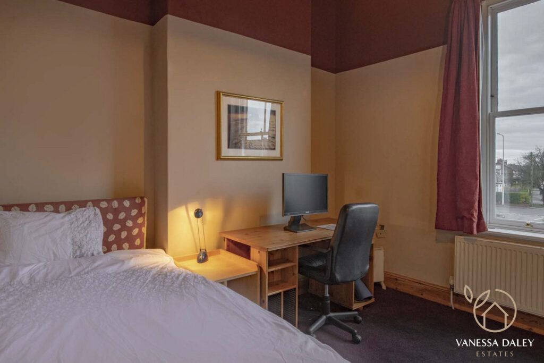
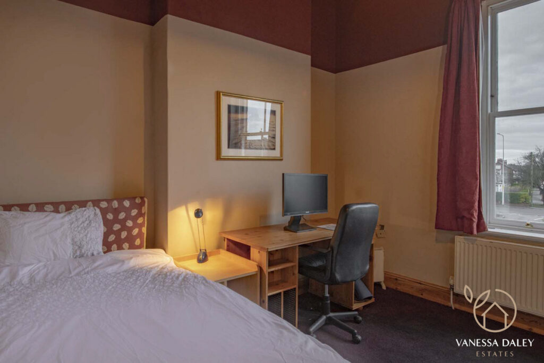
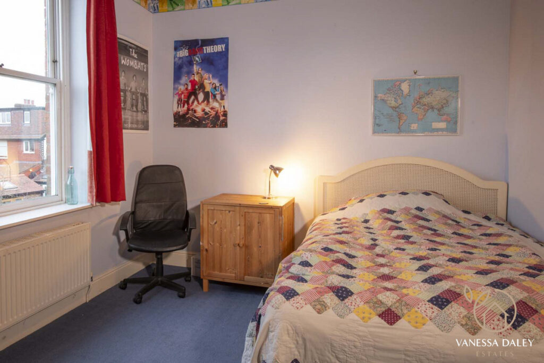
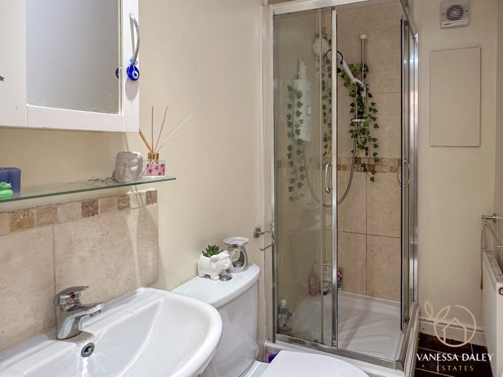
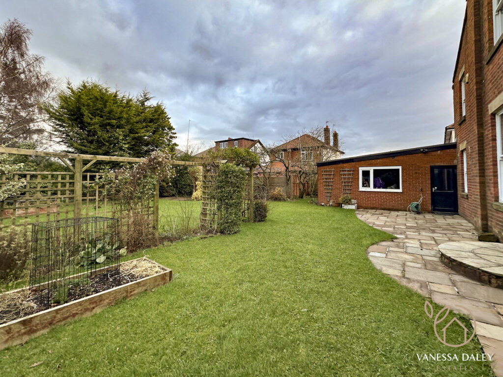
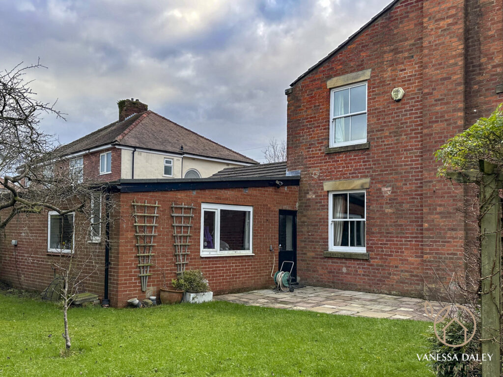
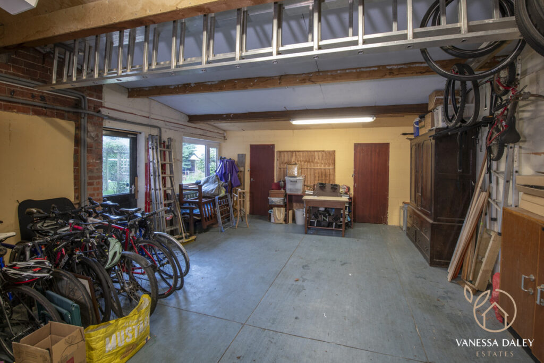
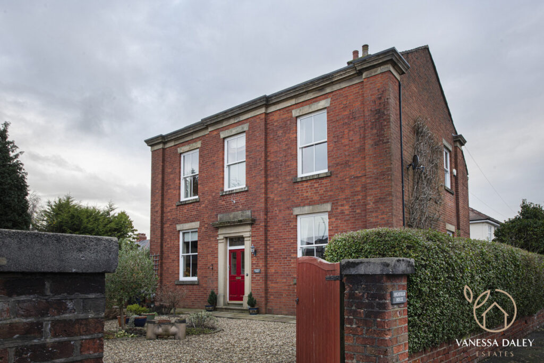
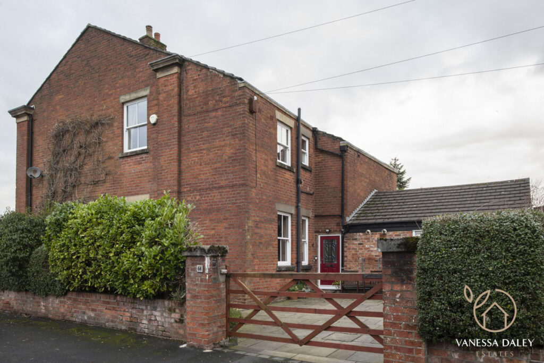
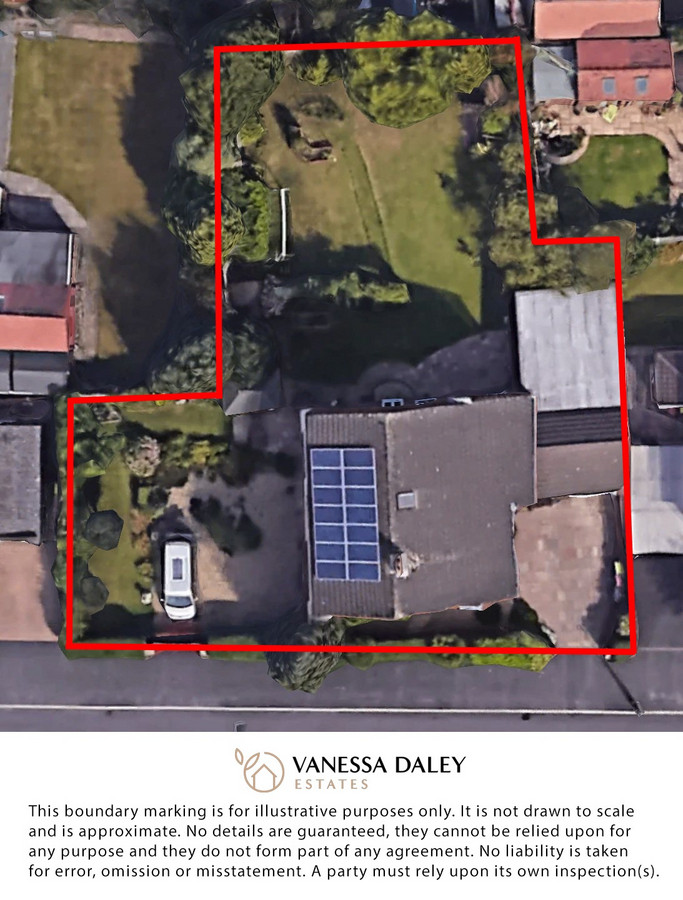
SPECIFICATIONS
What's my property worth?
Free Valuation
PROPERTY LOCATION
Location
Preston PR2 3JD
SUMMARY
What a stunning property, uniquely positioned tucked away even though it is in the middle of Fulwood. Originally a farmhouse previously surrounded by fields, this stunning period home dates back to circa 1850’s the heart of the Victoria Era and still to this day is brimming with period features throughout.
Wooden gates reveal a secluded courtyard leading up to the impressive entrance. Ample parking for multiple vehicles. Well established gardens wrap around the entire property; a perfect mix of laid to lawn, fruit tree orchard, patio, courtyard parking, block paved driveway and garage with workshop. Deceptively large plot with secluded and private feel.
The hallway flows throughout the centre of the home, with rooms to either side. Intricate original coving and swan neck mahogany stair rail are just some of the characterful features.
A well equipped farmhouse kitchen with Aga and spacious dining area to one end; perfect for entertaining and overlooking the attractively landscaped rear garden.
Two grand reception rooms stretch along the other side of the property with lots of natural daylight flooding in through the windows. The principal reception has an Ingle nook fireplace with stone hearth and surround housing a wood burning stove for those chilly winter evenings. Additional rooms include a convenient ground floor study with views across the garden. A separate utility room gives further access to the garage and workshop.
There are 5 generous bedrooms with the first floor which has a split level landing to create a feeling of space. Three bathrooms serve the bedrooms so there are ample facilities for larger families.
The cellar has been converted to a one bedroom annexe with separate external stairway entrance, lounge with kitchen area, double bedroom and bathroom. This lends itself ideally to a rental opportunity to yield additional income, or indeed for co-habiting families.
The convenience of the location of this period home, is a huge positive for families as there are a number of local primary and secondary schools within a short walk. Preston City centre is only a couple of miles away and also the motorway is within as short drive.
I strongly recommend viewing this lovely home to appreciate the wealth of space on offer and the character and charm.
| Electricity: Ask agent | Water: Ask agent | Heating: Ask agent |
| Sewerage: Ask agent | Broadband: Ask agent |
|
|
|
|
TELL SOMEONE YOU KNOW
PROPERTY AGENT
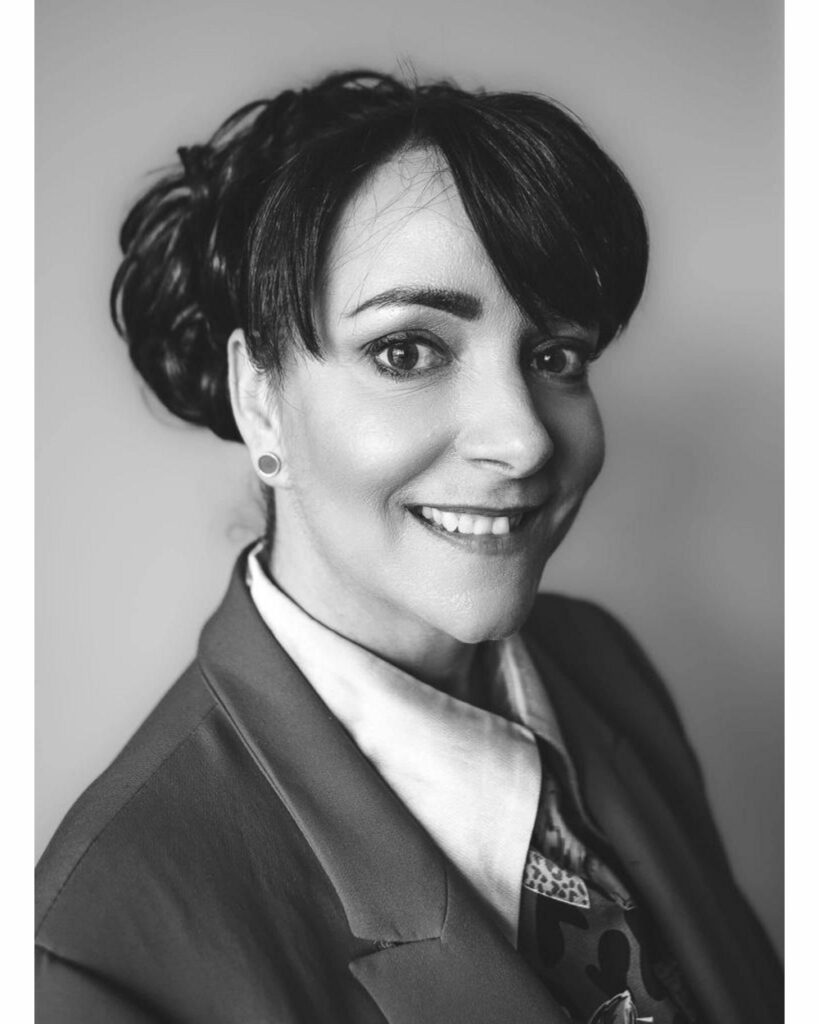
6 Bedroom House - Regent Drive, Fulwood
Offers Over £650,000
SPECIFICATIONS
What's my property worth?
Free Valuation
PROPERTY LOCATION
Location
Preston PR2 3JD
PROPERTY SUMMARY
What a stunning property, uniquely positioned tucked away even though it is in the middle of Fulwood. Originally a farmhouse previously surrounded by fields, this stunning period home dates back to circa 1850’s the heart of the Victoria Era and still to this day is brimming with period features throughout.
Wooden gates reveal a secluded courtyard leading up to the impressive entrance. Ample parking for multiple vehicles. Well established gardens wrap around the entire property; a perfect mix of laid to lawn, fruit tree orchard, patio, courtyard parking, block paved driveway and garage with workshop. Deceptively large plot with secluded and private feel.
The hallway flows throughout the centre of the home, with rooms to either side. Intricate original coving and swan neck mahogany stair rail are just some of the characterful features.
A well equipped farmhouse kitchen with Aga and spacious dining area to one end; perfect for entertaining and overlooking the attractively landscaped rear garden.
Two grand reception rooms stretch along the other side of the property with lots of natural daylight flooding in through the windows. The principal reception has an Ingle nook fireplace with stone hearth and surround housing a wood burning stove for those chilly winter evenings. Additional rooms include a convenient ground floor study with views across the garden. A separate utility room gives further access to the garage and workshop.
There are 5 generous bedrooms with the first floor which has a split level landing to create a feeling of space. Three bathrooms serve the bedrooms so there are ample facilities for larger families.
The cellar has been converted to a one bedroom annexe with separate external stairway entrance, lounge with kitchen area, double bedroom and bathroom. This lends itself ideally to a rental opportunity to yield additional income, or indeed for co-habiting families.
The convenience of the location of this period home, is a huge positive for families as there are a number of local primary and secondary schools within a short walk. Preston City centre is only a couple of miles away and also the motorway is within as short drive.
I strongly recommend viewing this lovely home to appreciate the wealth of space on offer and the character and charm.
UTILITIES
| Electricity: Ask agent | Water: Ask agent | Heating: Ask agent |
| Sewerage: Ask agent | Broadband: Ask agent |
TELL SOMEONE YOU KNOW
PROPERTY AGENT























